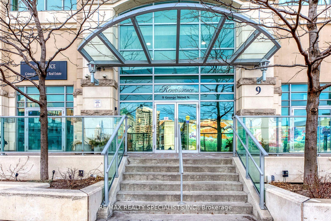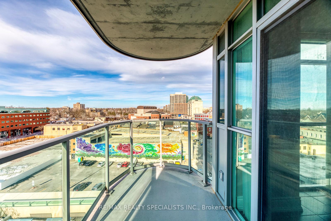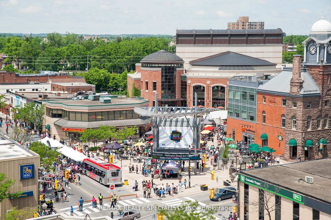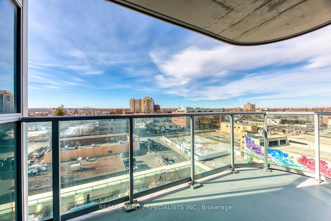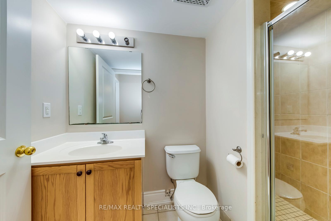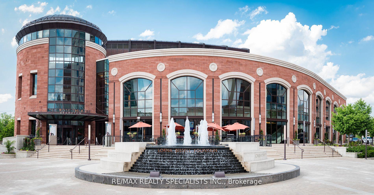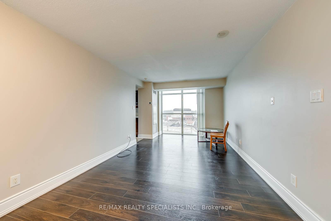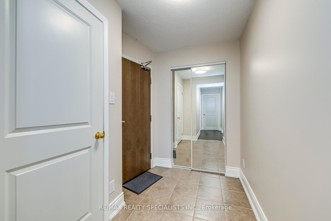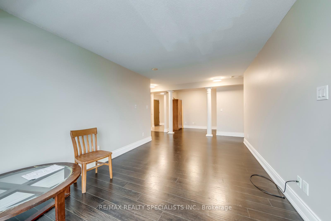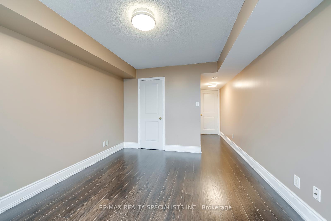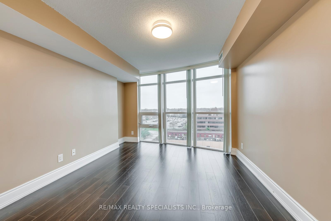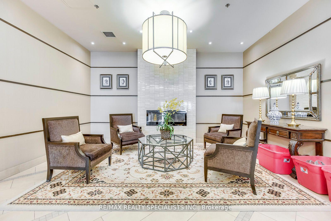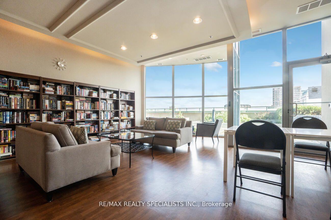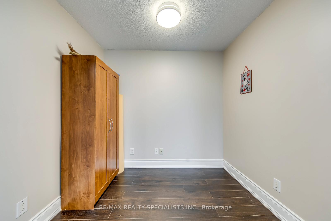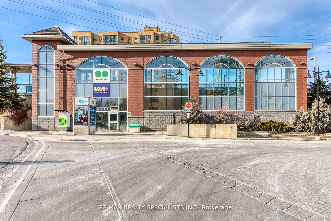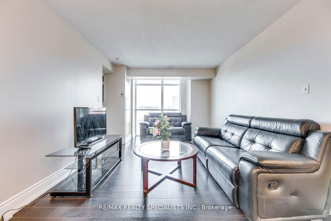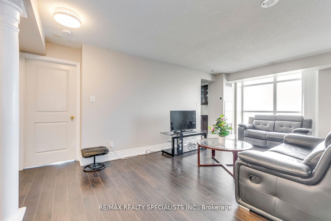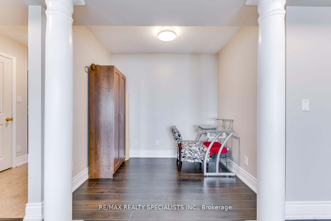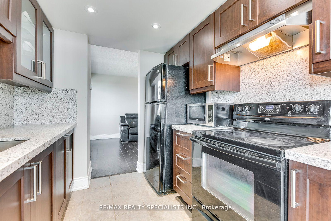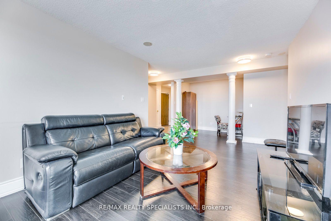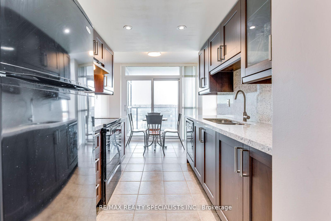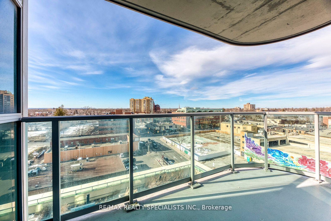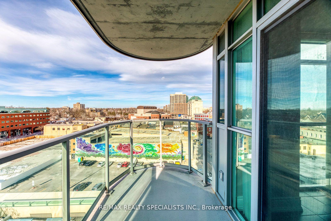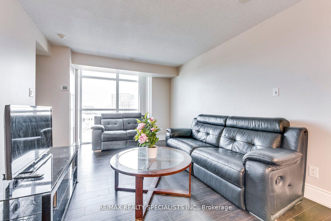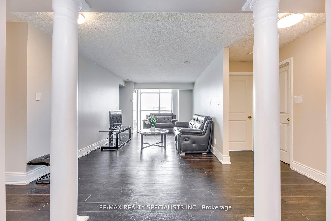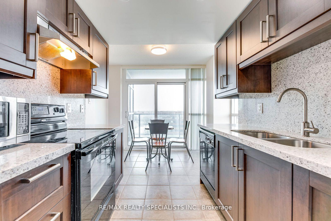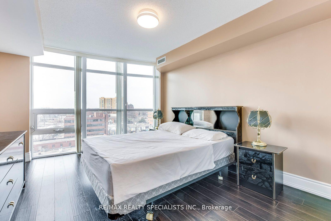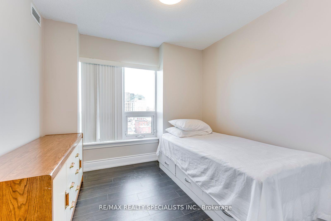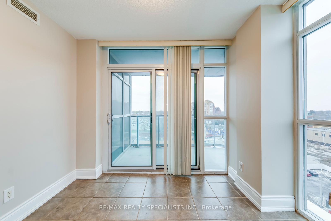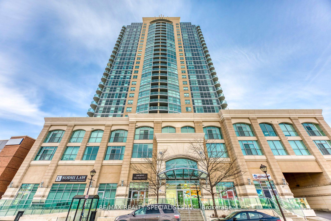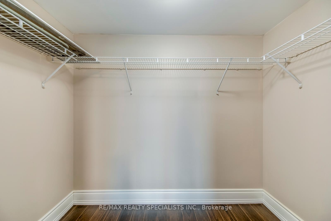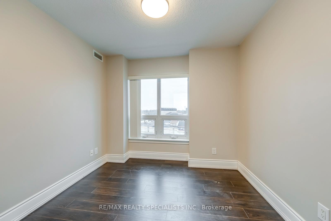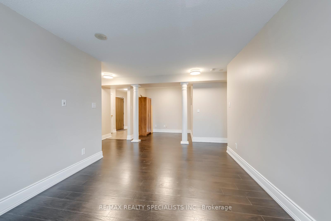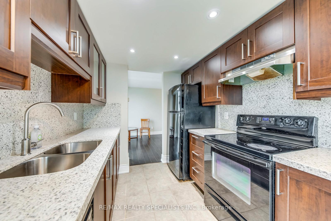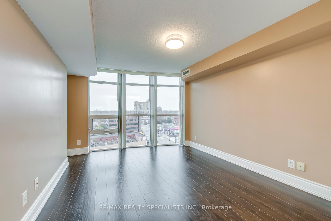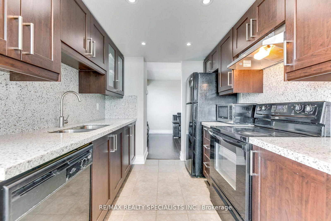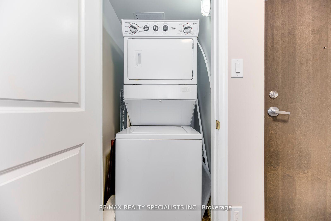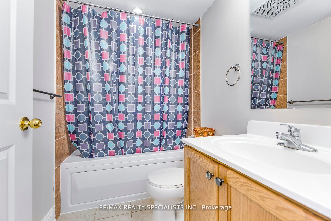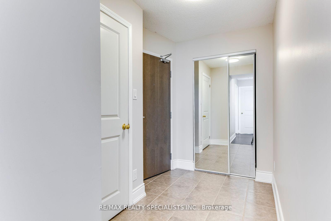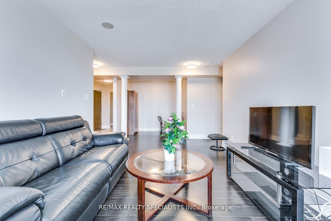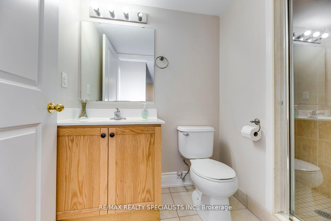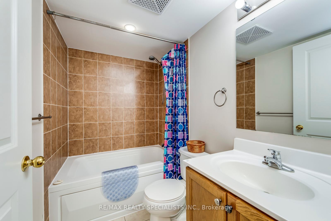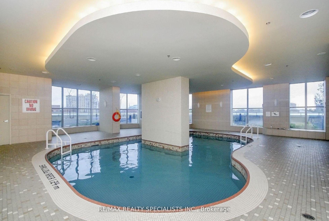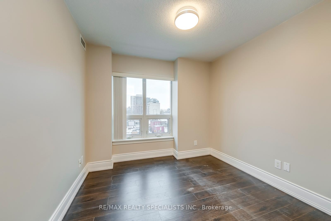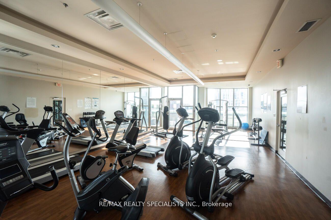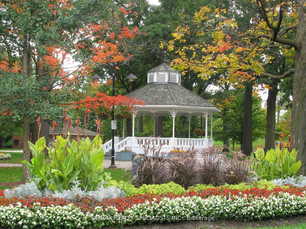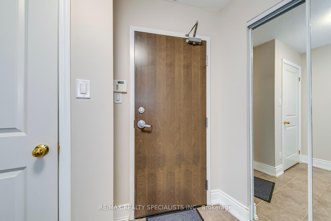$574,800
Available - For Sale
Listing ID: W9507383
9 George St , Unit 702, Brampton, L6X 0T6, Ontario
| Experience upscale condo living at the Renaissance! Perfect for investors, young professionals, and retirees alike. Superb layout with 1041 sq.ft.of interior space plus balcony! This east-facing unit features 2 bedrooms, 2 full bathrooms, convenient in-suite laundry, a generous dining and living space, and a large den to suit your needs. Bright sun-filled unit with picturesque windows showcasing incredible views of Downtown Brampton. Combined living & dining room w/upgraded laminate floors, 8 baseboards, recently finished kitchen w/quartz countertops, quartz backsplash, spacious breakfast area w/walk-out to balcony. This unit comes equipped with a parking & locker! AAA+ location, steps to GO station, VIA rail, bus terminal. A short walk to Algoma University, City Hall, Gage Park, restaurants, farmers market, hospital, library, and more!Amenities include: 24 hour concierge, gym, sauna, party room, rooftop patio, indoor pool and more! |
| Price | $574,800 |
| Taxes: | $3545.00 |
| Maintenance Fee: | 730.34 |
| Address: | 9 George St , Unit 702, Brampton, L6X 0T6, Ontario |
| Province/State: | Ontario |
| Condo Corporation No | PSCP |
| Level | 7 |
| Unit No | 02 |
| Directions/Cross Streets: | Queen St & Main St |
| Rooms: | 7 |
| Bedrooms: | 2 |
| Bedrooms +: | 1 |
| Kitchens: | 1 |
| Family Room: | N |
| Basement: | None |
| Property Type: | Condo Apt |
| Style: | Apartment |
| Exterior: | Concrete |
| Garage Type: | Underground |
| Garage(/Parking)Space: | 1.00 |
| Drive Parking Spaces: | 0 |
| Park #1 | |
| Parking Type: | Owned |
| Exposure: | E |
| Balcony: | Open |
| Locker: | Owned |
| Pet Permited: | Restrict |
| Approximatly Square Footage: | 1000-1199 |
| Building Amenities: | Concierge, Exercise Room, Guest Suites, Gym, Indoor Pool, Party/Meeting Room |
| Maintenance: | 730.34 |
| CAC Included: | Y |
| Water Included: | Y |
| Common Elements Included: | Y |
| Heat Included: | Y |
| Parking Included: | Y |
| Building Insurance Included: | Y |
| Fireplace/Stove: | N |
| Heat Source: | Gas |
| Heat Type: | Forced Air |
| Central Air Conditioning: | Central Air |
| Laundry Level: | Main |
$
%
Years
This calculator is for demonstration purposes only. Always consult a professional
financial advisor before making personal financial decisions.
| Although the information displayed is believed to be accurate, no warranties or representations are made of any kind. |
| RE/MAX REALTY SPECIALISTS INC. |
|
|

HANIF ARKIAN
Broker
Dir:
416-871-6060
Bus:
416-798-7777
Fax:
905-660-5393
| Book Showing | Email a Friend |
Jump To:
At a Glance:
| Type: | Condo - Condo Apt |
| Area: | Peel |
| Municipality: | Brampton |
| Neighbourhood: | Downtown Brampton |
| Style: | Apartment |
| Tax: | $3,545 |
| Maintenance Fee: | $730.34 |
| Beds: | 2+1 |
| Baths: | 2 |
| Garage: | 1 |
| Fireplace: | N |
Locatin Map:
Payment Calculator:

