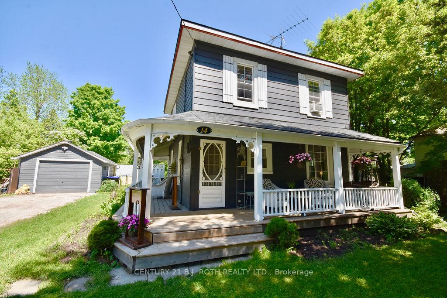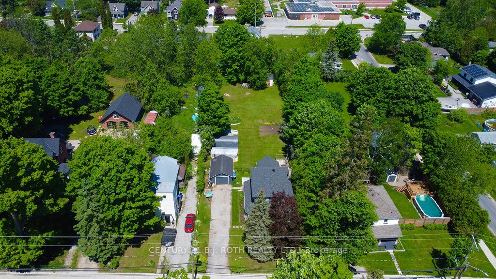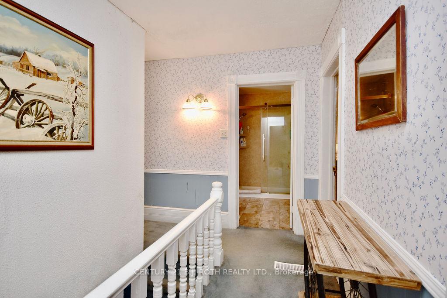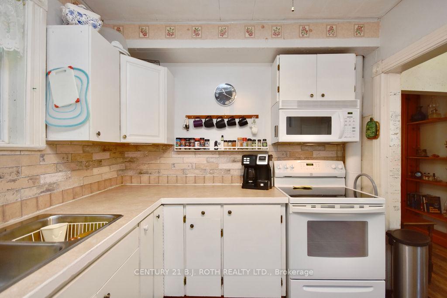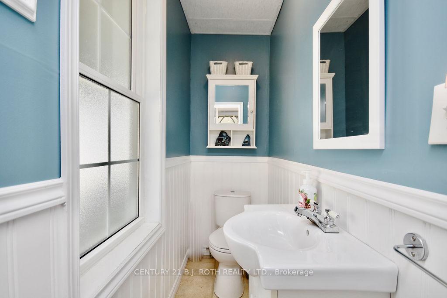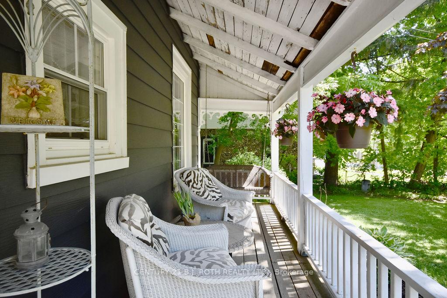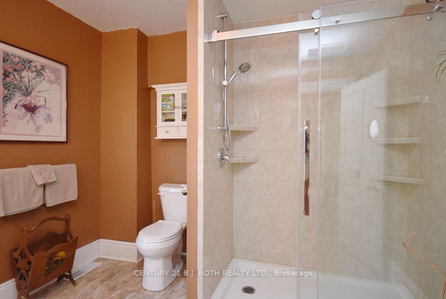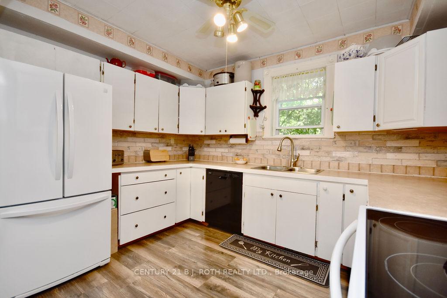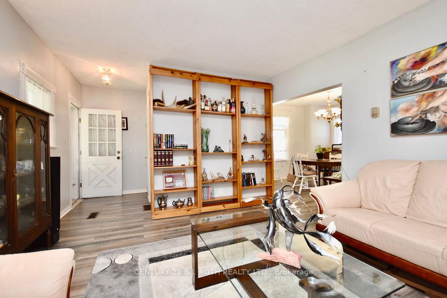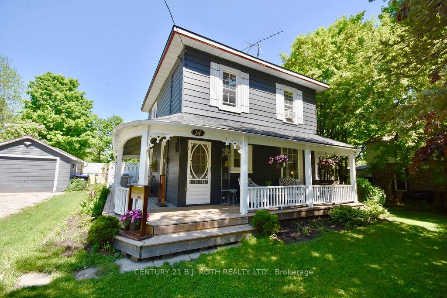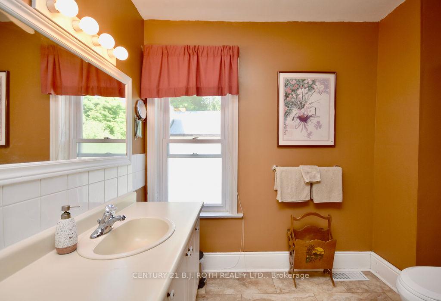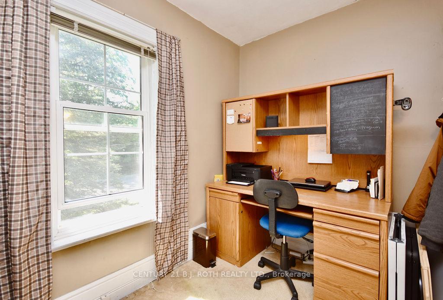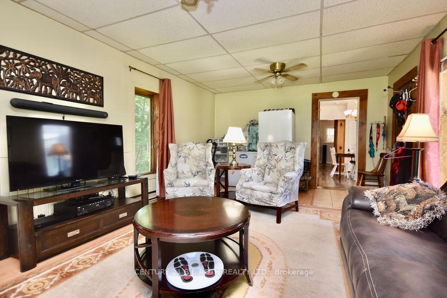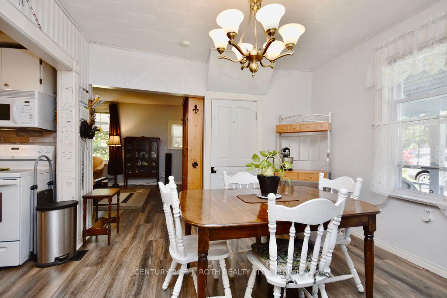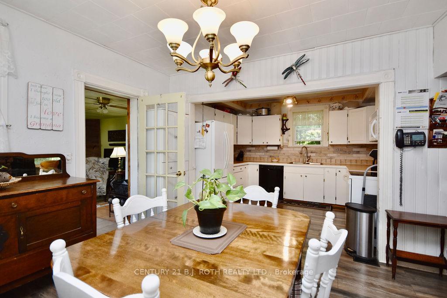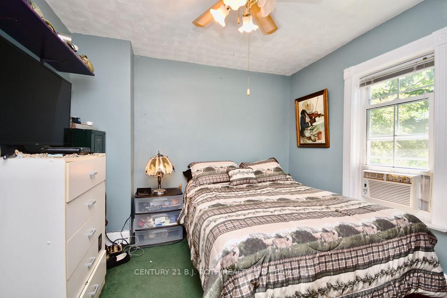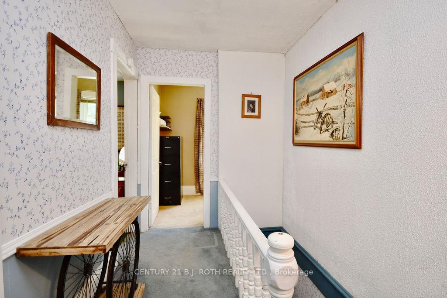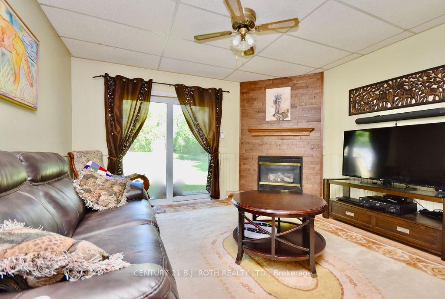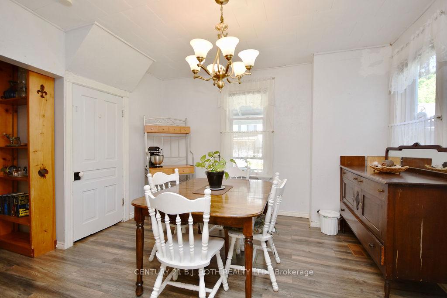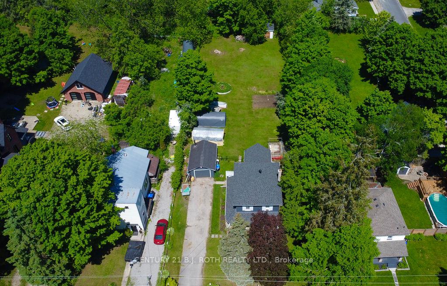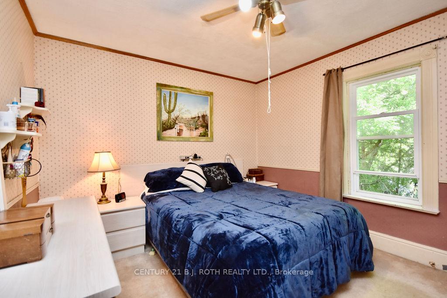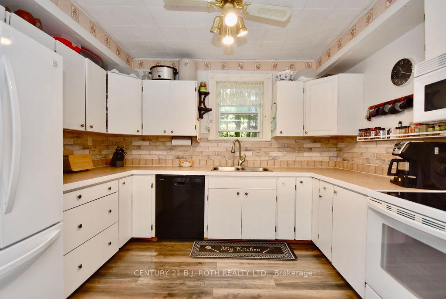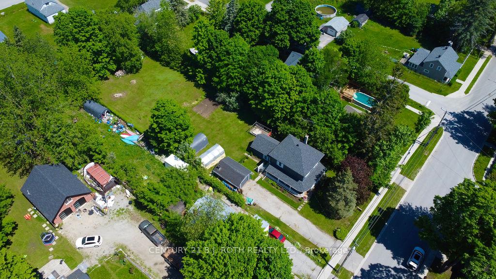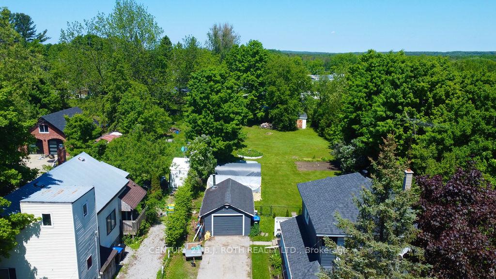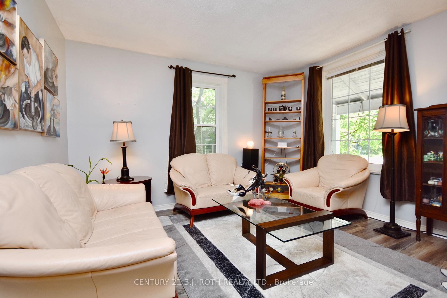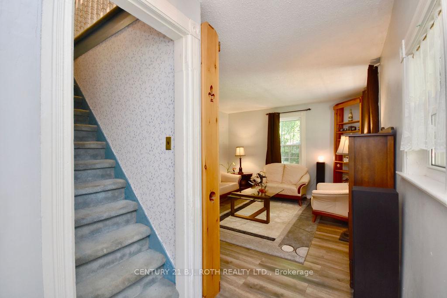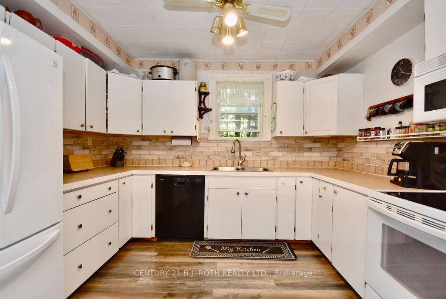$599,900
Available - For Sale
Listing ID: S10437201
14 Mill St East , Springwater, L0L 1V0, Ontario
| Experience the Charm of a Century Home in Hillsdale... With approximately 1,400 sq. ft. of living space on a generous half-acre lot, this property features 3 inviting bedrooms and 2 bathrooms, including a main-floor powder room and a 3-piece bath on the upper level. A Tranquil Retreat, Close to Many Great Places... Set in a peaceful, scenic neighborhood, this home offers a serene escape while being just minutes from skiing, outdoor activities, and nearby cities. From the cozy family room with a gas fireplace to the spacious dining and kitchen areas, every space is designed for comfort and connection. The expansive backyard provides the perfect setting for relaxing or entertaining. Workshop and Timeless Character...The detached workshop is ideal for hobbyists, creators, or DIY enthusiasts. Meanwhile, the homes original architectural details add a unique charm, blending historic appeal with modern practicality to create an inviting and functional space. Perfect for Outdoor Enthusiasts and Families...With its large private lot and proximity to year-round outdoor activities, this property is ideal for nature lovers, active families, or anyone seeking a quiet yet accessible lifestyle. The charm of Hillsdale, combined with this homes location, offers the best of both worlds. This is your chance to own a piece of history in a beautiful, convenient setting. |
| Price | $599,900 |
| Taxes: | $2505.94 |
| Assessment: | $271000 |
| Assessment Year: | 2024 |
| Address: | 14 Mill St East , Springwater, L0L 1V0, Ontario |
| Lot Size: | 83.15 x 264.00 (Feet) |
| Acreage: | .50-1.99 |
| Directions/Cross Streets: | 93/Penetanguishene Rd to Mill East |
| Rooms: | 9 |
| Bedrooms: | 3 |
| Bedrooms +: | |
| Kitchens: | 1 |
| Family Room: | Y |
| Basement: | Part Bsmt |
| Approximatly Age: | 100+ |
| Property Type: | Detached |
| Style: | 2-Storey |
| Exterior: | Vinyl Siding |
| Garage Type: | Detached |
| (Parking/)Drive: | Available |
| Drive Parking Spaces: | 6 |
| Pool: | None |
| Other Structures: | Garden Shed, Workshop |
| Approximatly Age: | 100+ |
| Approximatly Square Footage: | 1100-1500 |
| Fireplace/Stove: | Y |
| Heat Source: | Gas |
| Heat Type: | Forced Air |
| Central Air Conditioning: | None |
| Sewers: | Septic |
| Water: | Municipal |
| Utilities-Cable: | Y |
| Utilities-Hydro: | Y |
| Utilities-Gas: | Y |
| Utilities-Telephone: | Y |
$
%
Years
This calculator is for demonstration purposes only. Always consult a professional
financial advisor before making personal financial decisions.
| Although the information displayed is believed to be accurate, no warranties or representations are made of any kind. |
| CENTURY 21 B.J. ROTH REALTY LTD. |
|
|

HANIF ARKIAN
Broker
Dir:
416-871-6060
Bus:
416-798-7777
Fax:
905-660-5393
| Virtual Tour | Book Showing | Email a Friend |
Jump To:
At a Glance:
| Type: | Freehold - Detached |
| Area: | Simcoe |
| Municipality: | Springwater |
| Neighbourhood: | Hillsdale |
| Style: | 2-Storey |
| Lot Size: | 83.15 x 264.00(Feet) |
| Approximate Age: | 100+ |
| Tax: | $2,505.94 |
| Beds: | 3 |
| Baths: | 2 |
| Fireplace: | Y |
| Pool: | None |
Locatin Map:
Payment Calculator:

