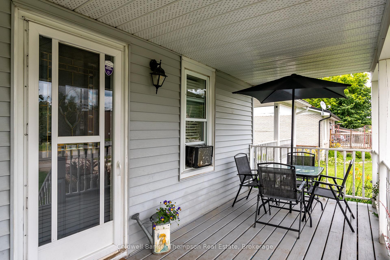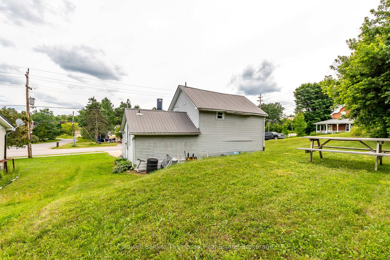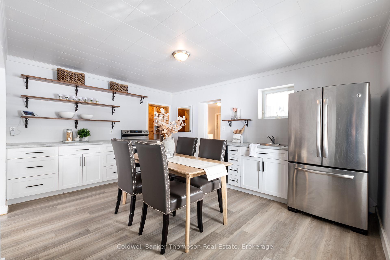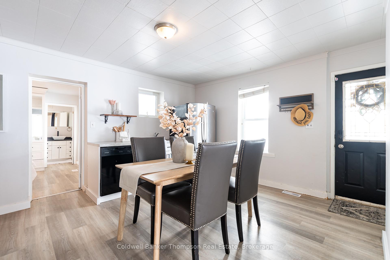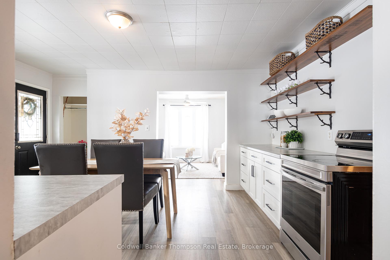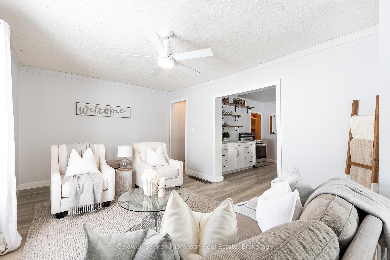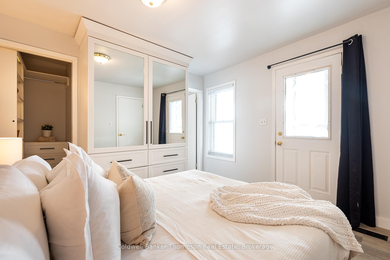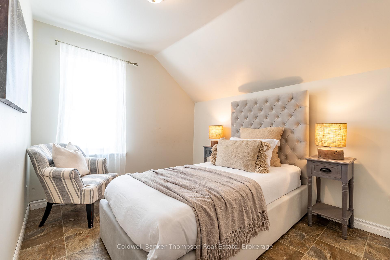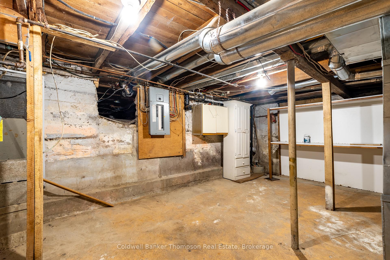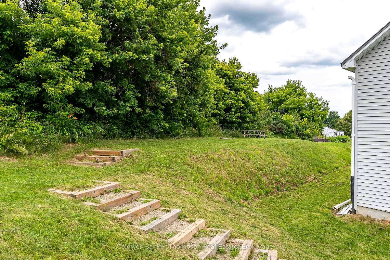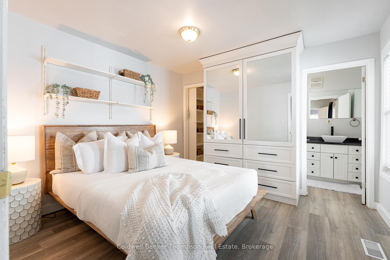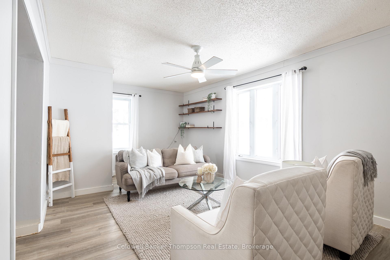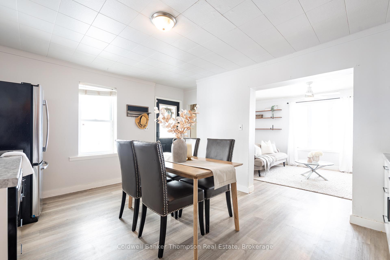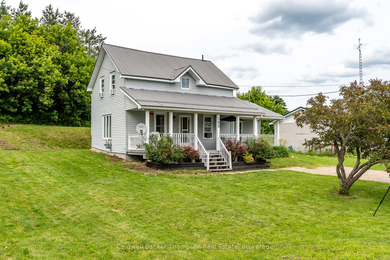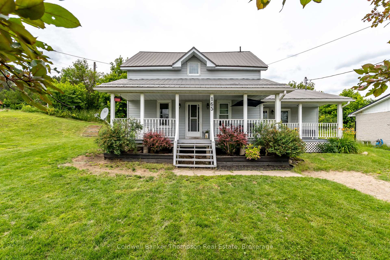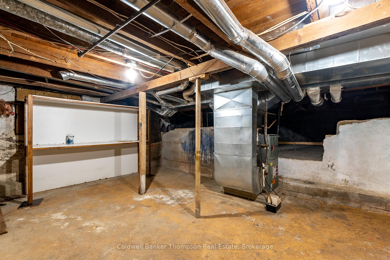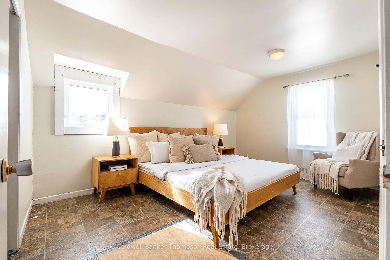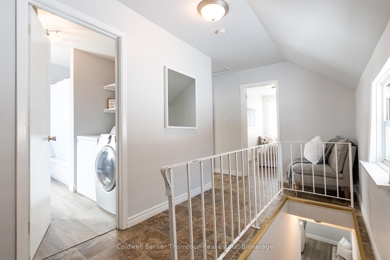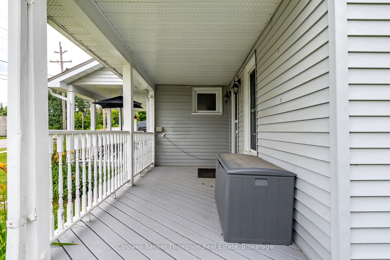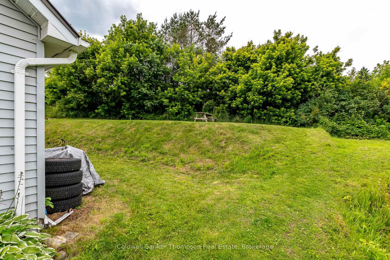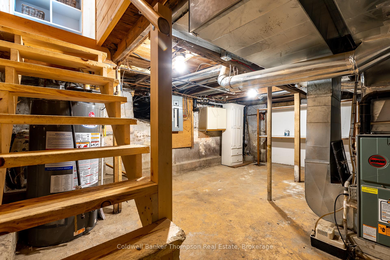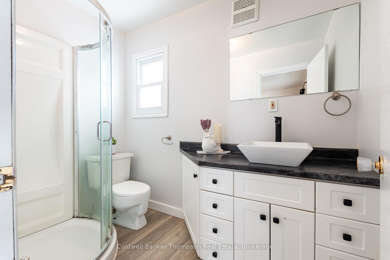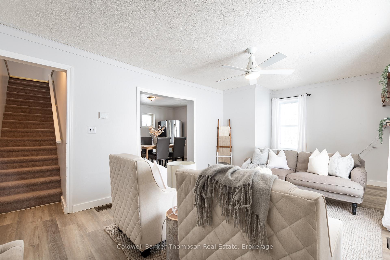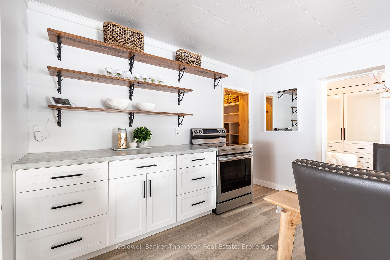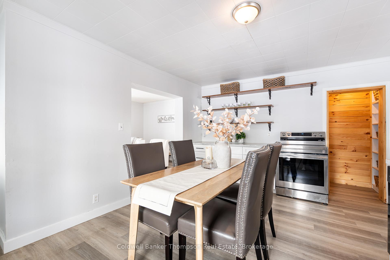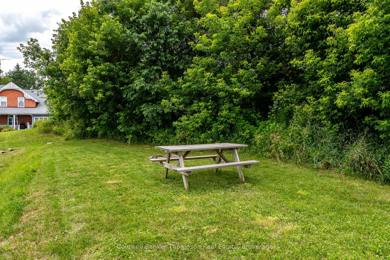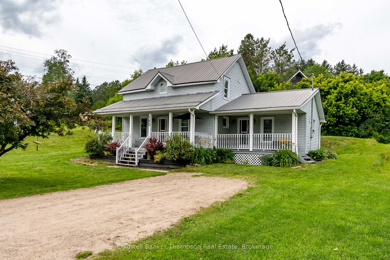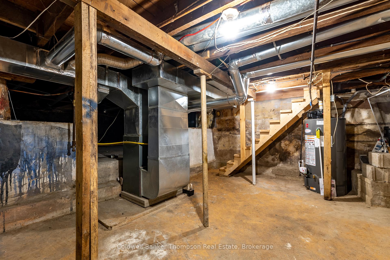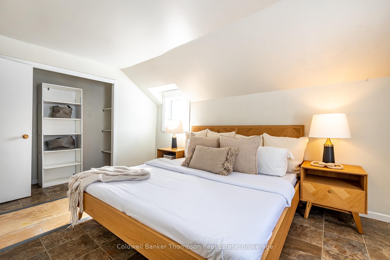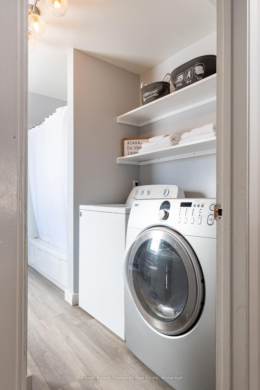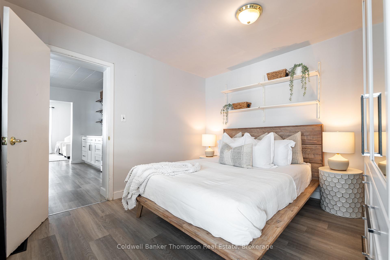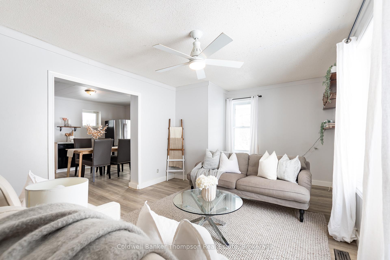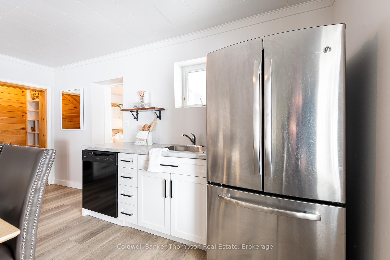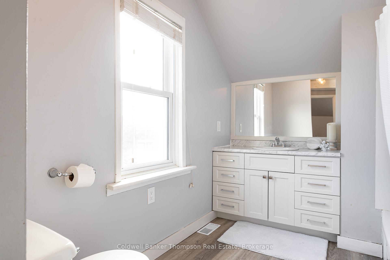$399,900
Available - For Sale
Listing ID: X12019310
165 YONGE Stre , Burk's Falls, P0A 1C0, Parry Sound
| Nestled in the heart of the quaint Village of Burks Falls, this charming two-storey home brims with curb appeal and modern comforts. As you approach, the picturesque covered front porch invites you to linger and soak in the neighborhood's serene ambiance. The generous yard offers an ideal playground for children and a paradise for garden enthusiasts, providing endless potential to create stunning landscapes and vibrant gardens. Step inside to discover a spacious kitchen adorned with trendy floating shelves, perfect for culinary adventures. The adjacent living and dining room provides ample space for gatherings and cozy evenings. The main floor boasts a spacious primary suite, complete with a lovely three-piece ensuite and a walk-in closet, offering a private retreat. Venture upstairs to find two more generously sized bedrooms and a large four-piece washroom, where the laundry is conveniently tucked away. Modern convenience is at your fingertips with municipal water and sewer services, as well as natural gas for the forced air furnace, ensuring comfort and ease of living. Plus, the durable metal roof provides lasting protection and peace of mind. This home combines the charm of village life with contemporary amenities, all within walking distance of Burks Falls' quaint downtown. Enjoy easy access to the grocery store, LCBO, gas station, and more, making everyday living a breeze in this delightful village setting. |
| Price | $399,900 |
| Taxes: | $2101.56 |
| Assessment Year: | 2024 |
| Occupancy by: | Vacant |
| Address: | 165 YONGE Stre , Burk's Falls, P0A 1C0, Parry Sound |
| Acreage: | < .50 |
| Directions/Cross Streets: | Ontario St to Yonge St to #165 |
| Rooms: | 8 |
| Rooms +: | 0 |
| Bedrooms: | 3 |
| Bedrooms +: | 0 |
| Family Room: | T |
| Basement: | Unfinished, Partial Base |
| Level/Floor | Room | Length(ft) | Width(ft) | Descriptions | |
| Room 1 | Main | Kitchen | 15.42 | 12.1 | |
| Room 2 | Main | Living Ro | 13.32 | 11.35 | |
| Room 3 | Main | Dining Ro | 6.04 | 11.35 | |
| Room 4 | Main | Primary B | 11.51 | 10.59 | |
| Room 5 | Main | Bathroom | 8.04 | 4.99 | 3 Pc Ensuite |
| Room 6 | Second | Bathroom | 12.43 | 7.58 | 4 Pc Bath |
| Room 7 | Second | Bedroom | 8.79 | 11.48 | |
| Room 8 | Second | Bedroom | 10.43 | 14.96 |
| Washroom Type | No. of Pieces | Level |
| Washroom Type 1 | 4 | Second |
| Washroom Type 2 | 3 | Main |
| Washroom Type 3 | 0 | |
| Washroom Type 4 | 0 | |
| Washroom Type 5 | 0 |
| Total Area: | 0.00 |
| Approximatly Age: | 100+ |
| Property Type: | Detached |
| Style: | 2-Storey |
| Exterior: | Vinyl Siding |
| Garage Type: | None |
| (Parking/)Drive: | Private Do |
| Drive Parking Spaces: | 2 |
| Park #1 | |
| Parking Type: | Private Do |
| Park #2 | |
| Parking Type: | Private Do |
| Pool: | None |
| Other Structures: | None |
| Approximatly Age: | 100+ |
| Approximatly Square Footage: | 1100-1500 |
| Property Features: | Other |
| CAC Included: | N |
| Water Included: | N |
| Cabel TV Included: | N |
| Common Elements Included: | N |
| Heat Included: | N |
| Parking Included: | N |
| Condo Tax Included: | N |
| Building Insurance Included: | N |
| Fireplace/Stove: | N |
| Heat Type: | Forced Air |
| Central Air Conditioning: | None |
| Central Vac: | N |
| Laundry Level: | Syste |
| Ensuite Laundry: | F |
| Elevator Lift: | False |
| Sewers: | Sewer |
| Utilities-Cable: | N |
| Utilities-Hydro: | Y |
$
%
Years
This calculator is for demonstration purposes only. Always consult a professional
financial advisor before making personal financial decisions.
| Although the information displayed is believed to be accurate, no warranties or representations are made of any kind. |
| Coldwell Banker Thompson Real Estate |
|
|

HANIF ARKIAN
Broker
Dir:
416-871-6060
Bus:
416-798-7777
Fax:
905-660-5393
| Book Showing | Email a Friend |
Jump To:
At a Glance:
| Type: | Freehold - Detached |
| Area: | Parry Sound |
| Municipality: | Burk's Falls |
| Neighbourhood: | Burk's Falls |
| Style: | 2-Storey |
| Approximate Age: | 100+ |
| Tax: | $2,101.56 |
| Beds: | 3 |
| Baths: | 2 |
| Fireplace: | N |
| Pool: | None |
Locatin Map:
Payment Calculator:

