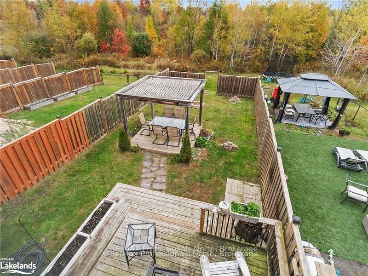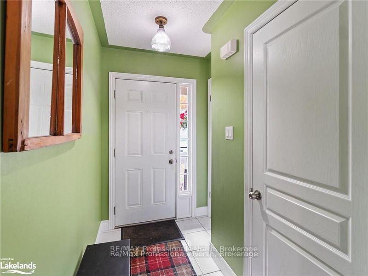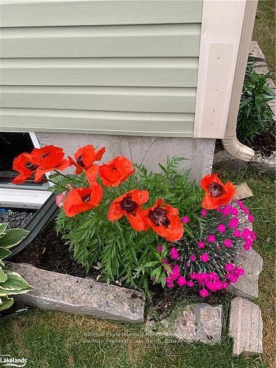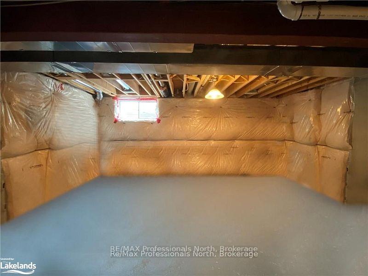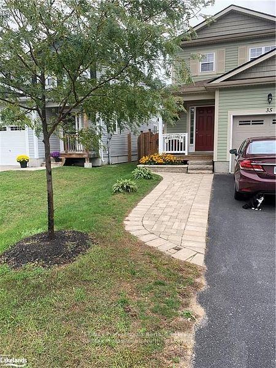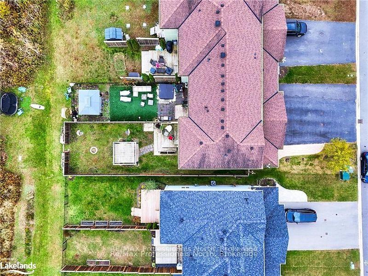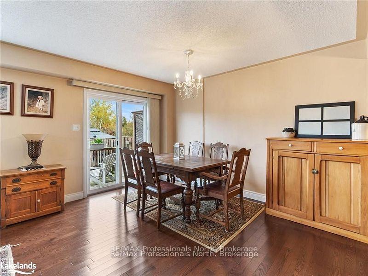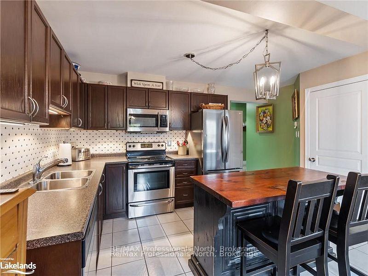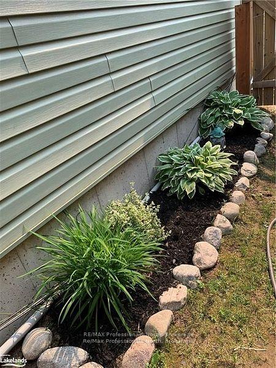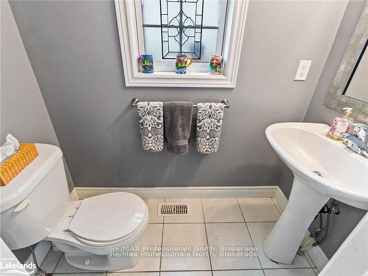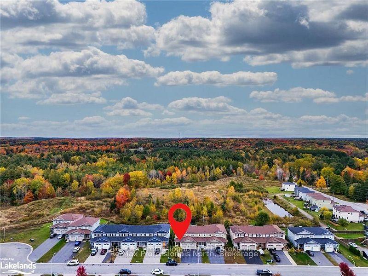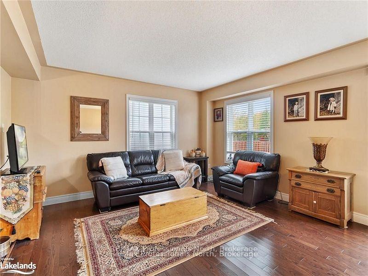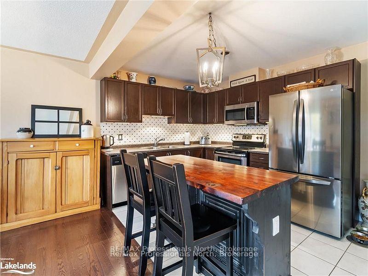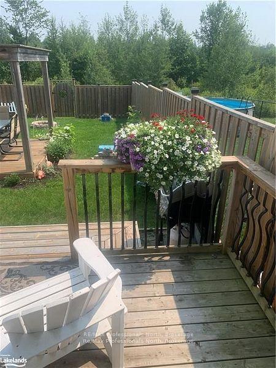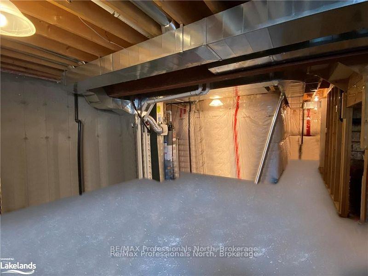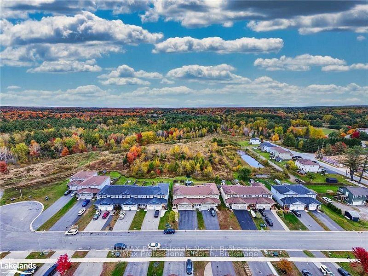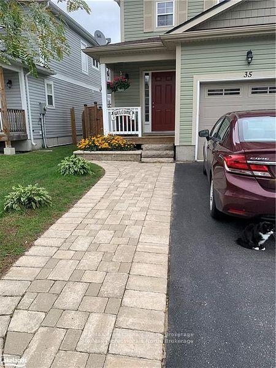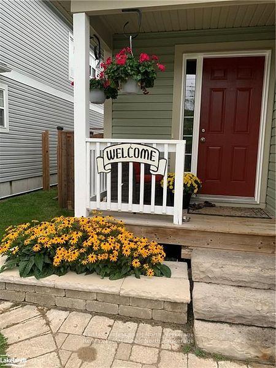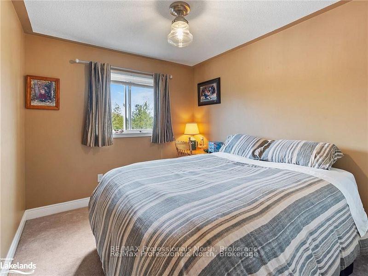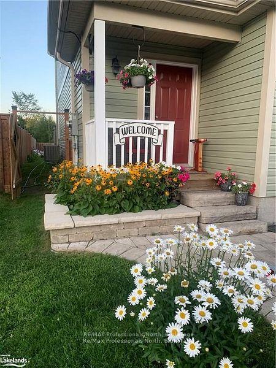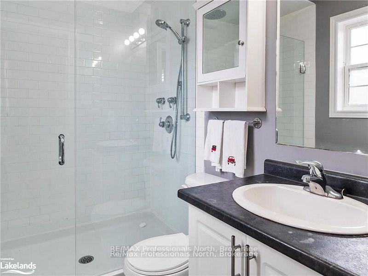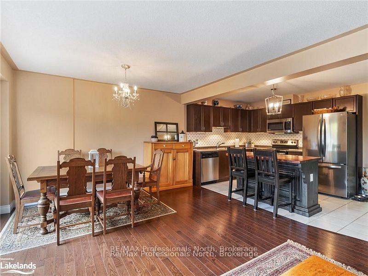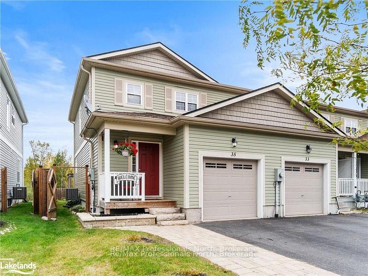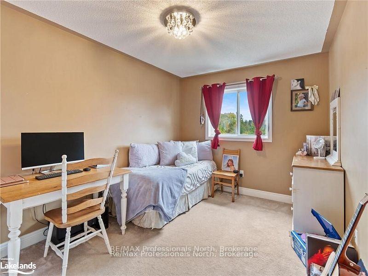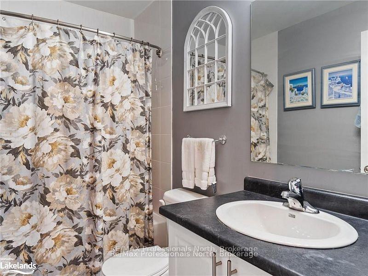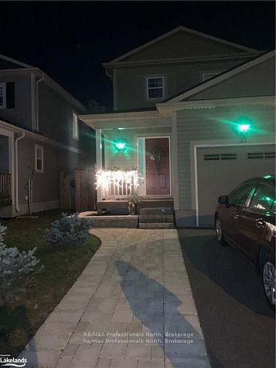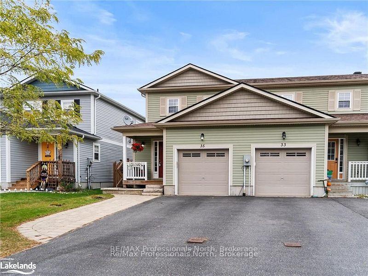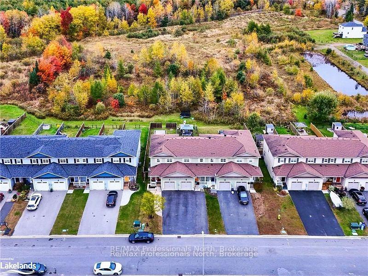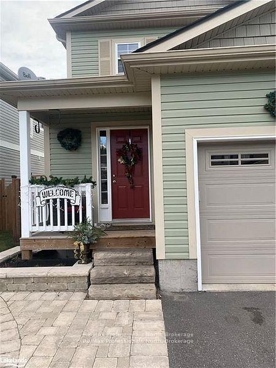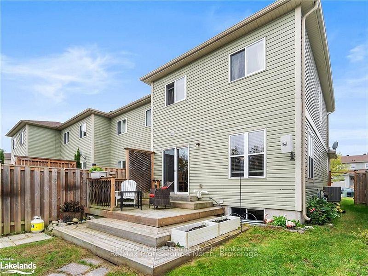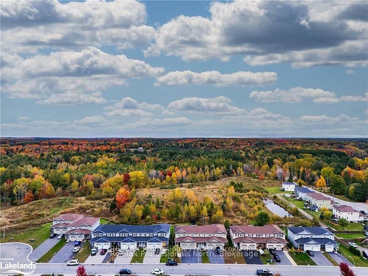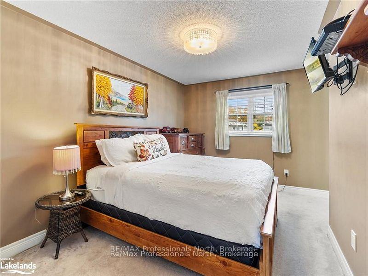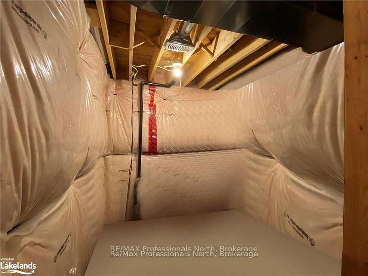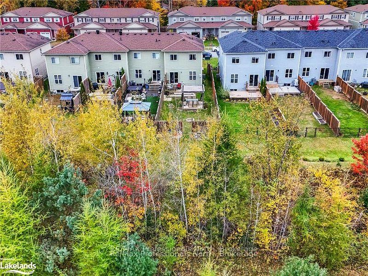$549,000
Available - For Sale
Listing ID: X12060035
35 Little Ryan's Way , Bracebridge, P1L 1W9, Muskoka
| Bright, Beautiful, and Affordable end unit Townhome in a Family-Friendly Neighborhood! Discover this impeccably maintained 3-bedroom, 2.5-bathroom townhome, offering both style and comfort in a sought-after community. Built in 2014, this home boasts a thoughtfully landscaped, fully fenced backyard perfect for privacy and your pets to enjoy along with a charming deck and gazebo, ideal for outdoor relaxation. Step inside to a modern, open-concept layout with a full set of stainless steel kitchen appliances center island plan, with ample room for dining table and living space. . The single attached garage provides additional storage or parking with driveway offering parking spaces for 3 vehicles. The laundry area is in the unfinished and presents an exciting opportunity to expand your living space or keep it as extra storage. Situated in a prime location, you'll enjoy easy access to the Sportsplex, BMLSS, and scenic trails. Plus, this home is on a convenient school bus route for BPS, Monck, MMO, and St. Dominics. Move-in ready, this townhome offers everything you need, simply unpack and start enjoying your new space. Quick closing is available, so don't miss your chance to call this gem home! |
| Price | $549,000 |
| Taxes: | $3200.00 |
| Assessment Year: | 2025 |
| Occupancy by: | Owner |
| Address: | 35 Little Ryan's Way , Bracebridge, P1L 1W9, Muskoka |
| Directions/Cross Streets: | Douglas Dr & LIttle Ryan's Way |
| Rooms: | 10 |
| Rooms +: | 1 |
| Bedrooms: | 3 |
| Bedrooms +: | 0 |
| Family Room: | T |
| Basement: | Full, Unfinished |
| Washroom Type | No. of Pieces | Level |
| Washroom Type 1 | 2 | Main |
| Washroom Type 2 | 4 | Second |
| Washroom Type 3 | 4 | Second |
| Washroom Type 4 | 0 | |
| Washroom Type 5 | 0 | |
| Washroom Type 6 | 2 | Main |
| Washroom Type 7 | 4 | Second |
| Washroom Type 8 | 4 | Second |
| Washroom Type 9 | 0 | |
| Washroom Type 10 | 0 |
| Total Area: | 0.00 |
| Property Type: | Att/Row/Townhouse |
| Style: | 2-Storey |
| Exterior: | Vinyl Siding |
| Garage Type: | Attached |
| Drive Parking Spaces: | 2 |
| Pool: | None |
| Approximatly Square Footage: | 1100-1500 |
| CAC Included: | N |
| Water Included: | N |
| Cabel TV Included: | N |
| Common Elements Included: | N |
| Heat Included: | N |
| Parking Included: | N |
| Condo Tax Included: | N |
| Building Insurance Included: | N |
| Fireplace/Stove: | N |
| Heat Type: | Forced Air |
| Central Air Conditioning: | Central Air |
| Central Vac: | N |
| Laundry Level: | Syste |
| Ensuite Laundry: | F |
| Elevator Lift: | False |
| Sewers: | Sewer |
$
%
Years
This calculator is for demonstration purposes only. Always consult a professional
financial advisor before making personal financial decisions.
| Although the information displayed is believed to be accurate, no warranties or representations are made of any kind. |
| RE/MAX Professionals North |
|
|

HANIF ARKIAN
Broker
Dir:
416-871-6060
Bus:
416-798-7777
Fax:
905-660-5393
| Book Showing | Email a Friend |
Jump To:
At a Glance:
| Type: | Freehold - Att/Row/Townhouse |
| Area: | Muskoka |
| Municipality: | Bracebridge |
| Neighbourhood: | Macaulay |
| Style: | 2-Storey |
| Tax: | $3,200 |
| Beds: | 3 |
| Baths: | 3 |
| Fireplace: | N |
| Pool: | None |
Locatin Map:
Payment Calculator:

