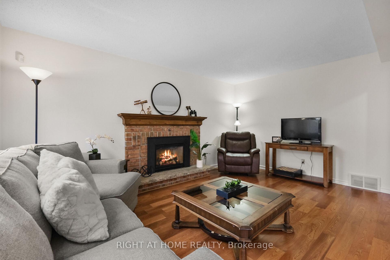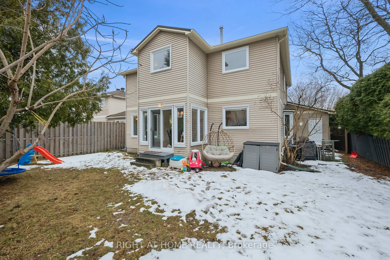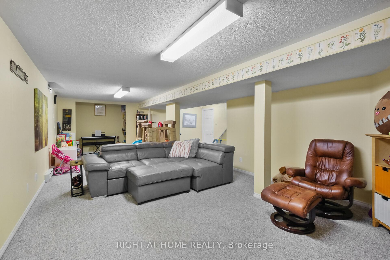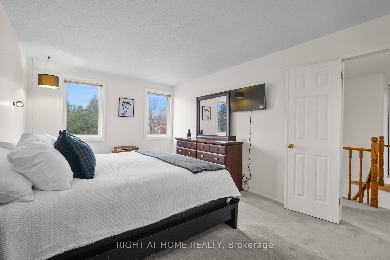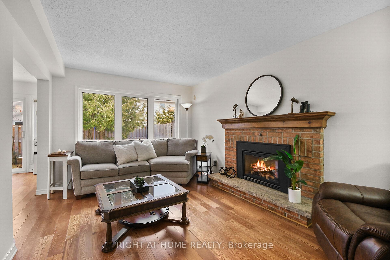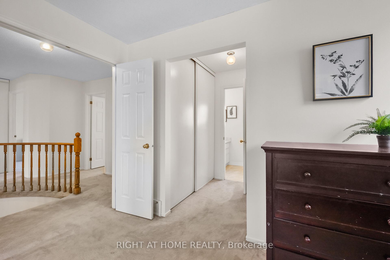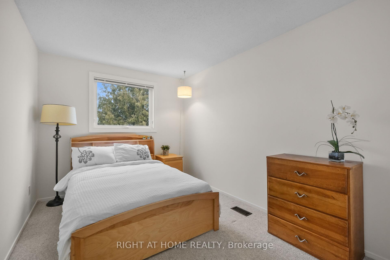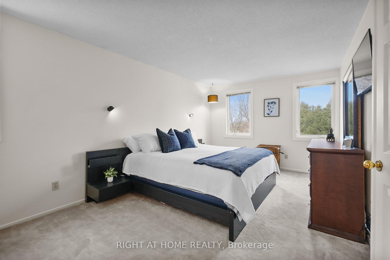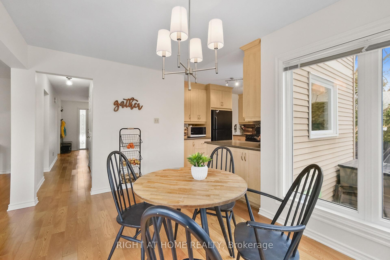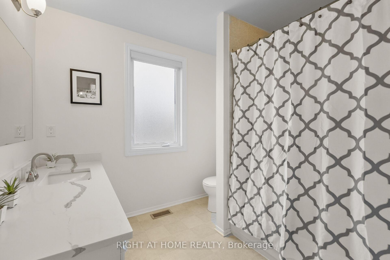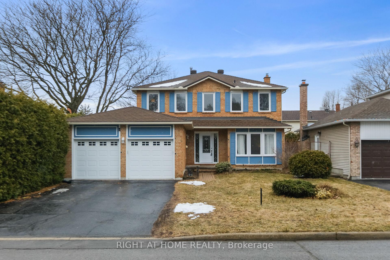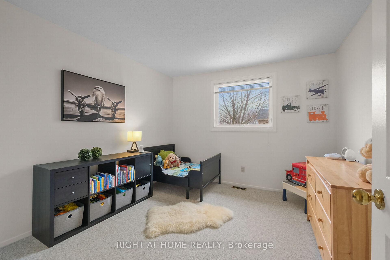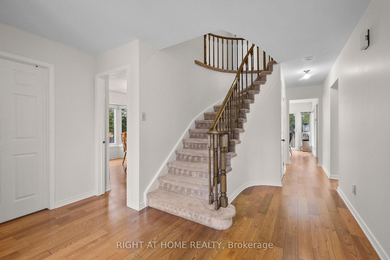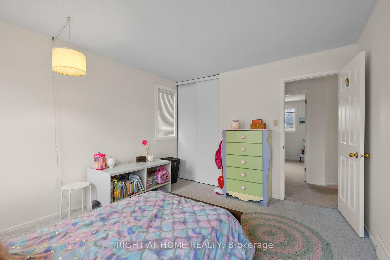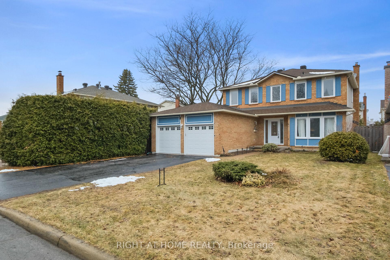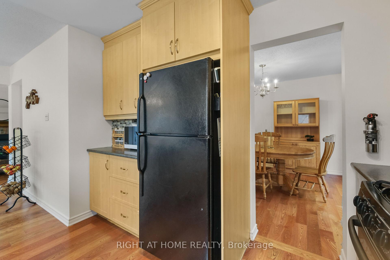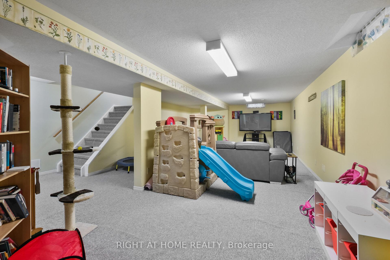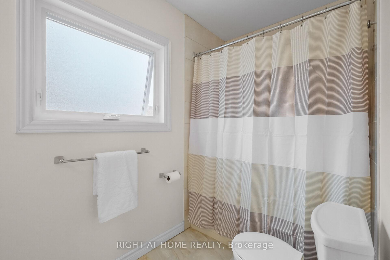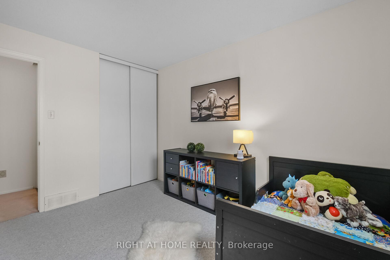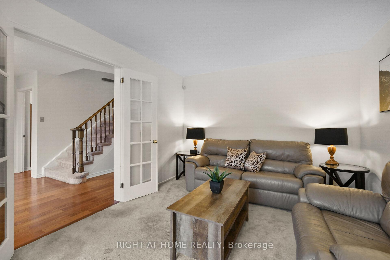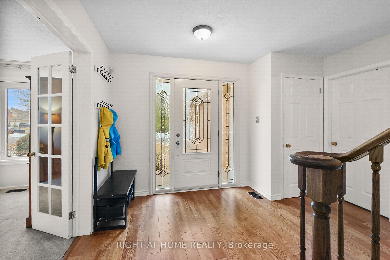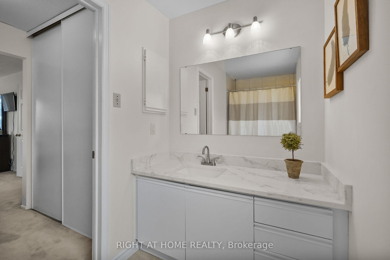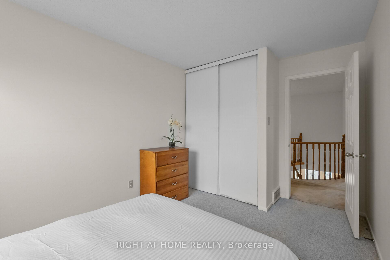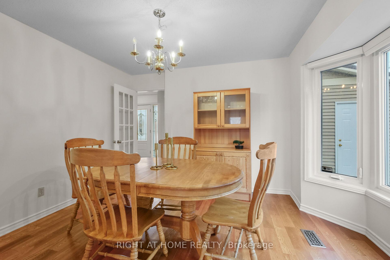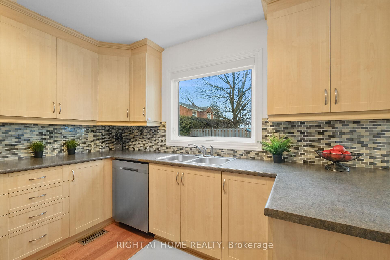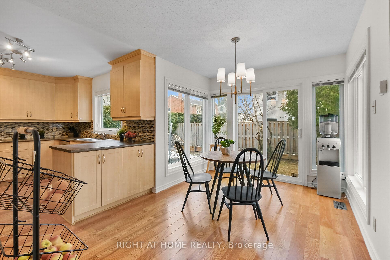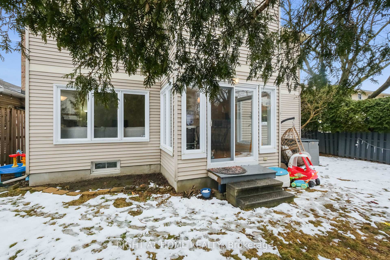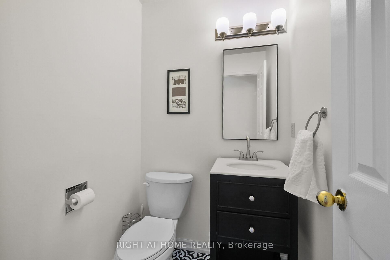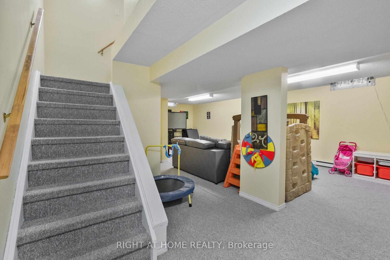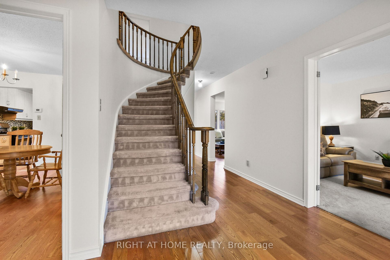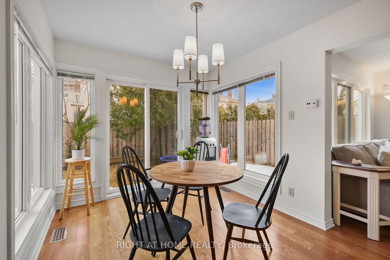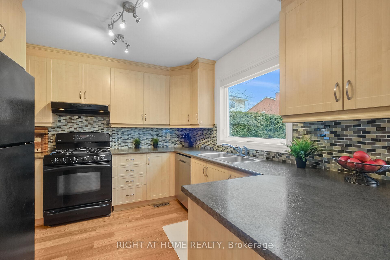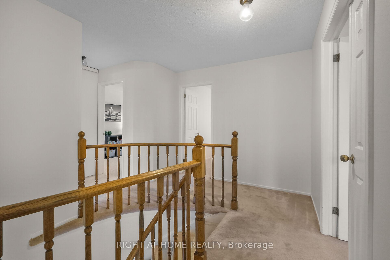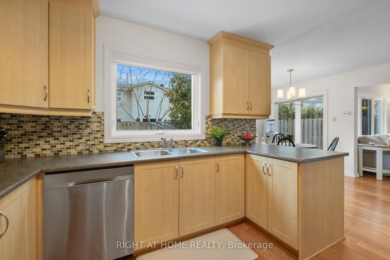$799,000
Available - For Sale
Listing ID: X12079355
1393 Bouton D'Or Way , Orleans - Cumberland and Area, K1E 3L3, Ottawa
| Welcome to your next home in the highly desirable neighbourhood of Queenswood Heights! This beautifully maintained, freshly painted, classic family residence offers four spacious bedrooms and three bathrooms, perfect for comfortable family living. Step inside to find gleaming hardwood floors (2018) and a versatile main-level space ideal as a home office or cozy living room. The formal dining room is perfect for entertaining, while the updated kitchen (2015) offers ample space for everyday meals and family gatherings. The inviting family room, complete with a gas fireplace, provides a warm and welcoming atmosphere. Convenient main-floor laundry adds to the home's functionality.Upstairs, the generous primary bedroom features a walk-in closet and private ensuite with quartz counters. Three additional well-sized bedrooms and a full bathroom complete the upper level. The finished basement offers even more living space, along with a large storage area that can be adapted to your needs.Ideally located within walking distance to parks, schools, and all amenities, this home truly has it all. The roof (2018) is a stone coated metal roof that should last a lifetime. |
| Price | $799,000 |
| Taxes: | $4640.00 |
| Assessment Year: | 2025 |
| Occupancy: | Owner |
| Address: | 1393 Bouton D'Or Way , Orleans - Cumberland and Area, K1E 3L3, Ottawa |
| Directions/Cross Streets: | Tomkins and Hayes |
| Rooms: | 14 |
| Bedrooms: | 4 |
| Bedrooms +: | 0 |
| Family Room: | T |
| Basement: | Finished |
| Level/Floor | Room | Length(ft) | Width(ft) | Descriptions | |
| Room 1 | Main | Kitchen | 10.89 | 9.91 | |
| Room 2 | Main | Breakfast | 8.89 | 12.99 | |
| Room 3 | Main | Living Ro | 10.66 | 16.07 | |
| Room 4 | Main | Family Ro | 10.56 | 6.56 | |
| Room 5 | Main | Dining Ro | 12.5 | 11.38 | |
| Room 6 | Main | Laundry | 7.41 | 6.56 | |
| Room 7 | Second | Primary B | 10.73 | 17.97 | |
| Room 8 | Second | Bedroom | 8.89 | 13.12 | |
| Room 9 | Second | Bedroom | 10.66 | 9.84 | |
| Room 10 | Second | Bedroom | 11.05 | 9.84 | |
| Room 11 | Basement | Recreatio | 18.99 | 32.8 | |
| Room 12 | Main | Foyer | 12.07 | 7.81 |
| Washroom Type | No. of Pieces | Level |
| Washroom Type 1 | 2 | Main |
| Washroom Type 2 | 3 | Second |
| Washroom Type 3 | 0 | |
| Washroom Type 4 | 0 | |
| Washroom Type 5 | 0 |
| Total Area: | 0.00 |
| Approximatly Age: | 31-50 |
| Property Type: | Detached |
| Style: | 2-Storey |
| Exterior: | Brick |
| Garage Type: | Attached |
| Drive Parking Spaces: | 4 |
| Pool: | None |
| Approximatly Age: | 31-50 |
| Approximatly Square Footage: | 2000-2500 |
| CAC Included: | N |
| Water Included: | N |
| Cabel TV Included: | N |
| Common Elements Included: | N |
| Heat Included: | N |
| Parking Included: | N |
| Condo Tax Included: | N |
| Building Insurance Included: | N |
| Fireplace/Stove: | Y |
| Heat Type: | Forced Air |
| Central Air Conditioning: | Central Air |
| Central Vac: | N |
| Laundry Level: | Syste |
| Ensuite Laundry: | F |
| Elevator Lift: | False |
| Sewers: | Sewer |
$
%
Years
This calculator is for demonstration purposes only. Always consult a professional
financial advisor before making personal financial decisions.
| Although the information displayed is believed to be accurate, no warranties or representations are made of any kind. |
| RIGHT AT HOME REALTY |
|
|

HANIF ARKIAN
Broker
Dir:
416-871-6060
Bus:
416-798-7777
Fax:
905-660-5393
| Book Showing | Email a Friend |
Jump To:
At a Glance:
| Type: | Freehold - Detached |
| Area: | Ottawa |
| Municipality: | Orleans - Cumberland and Area |
| Neighbourhood: | 1102 - Bilberry Creek/Queenswood Heights |
| Style: | 2-Storey |
| Approximate Age: | 31-50 |
| Tax: | $4,640 |
| Beds: | 4 |
| Baths: | 3 |
| Fireplace: | Y |
| Pool: | None |
Locatin Map:
Payment Calculator:

