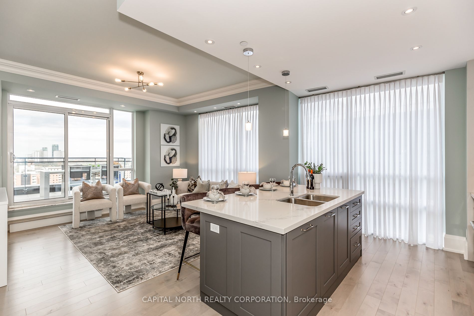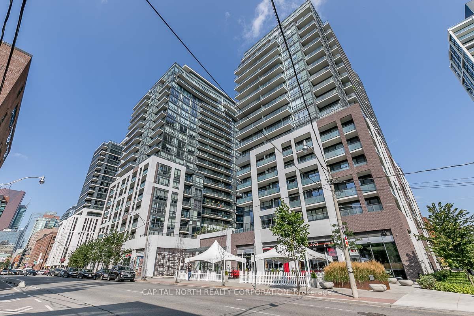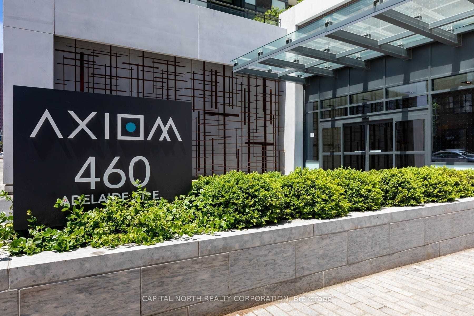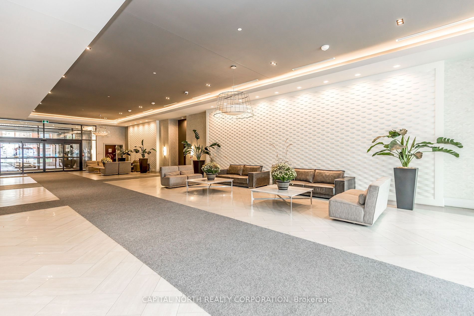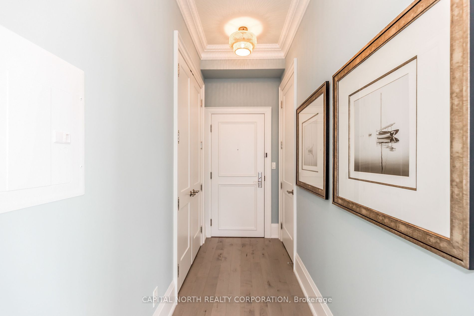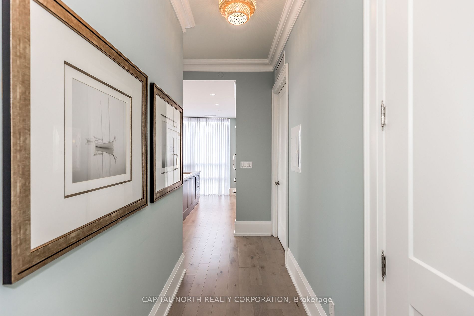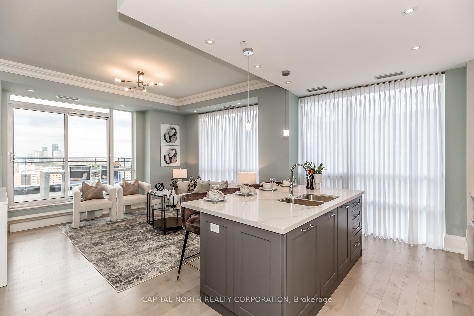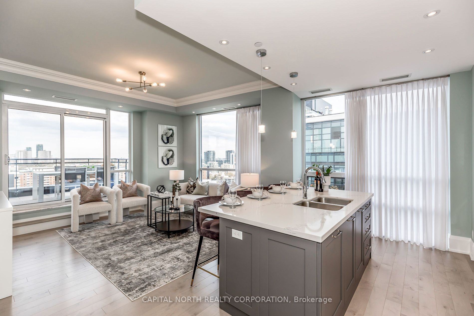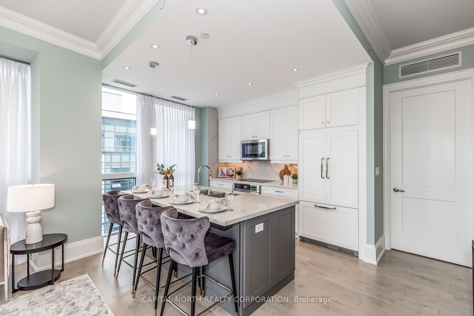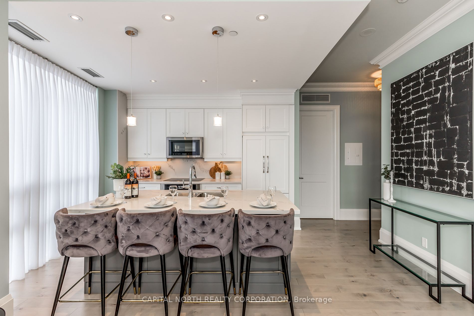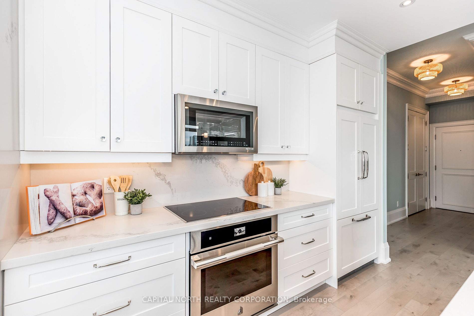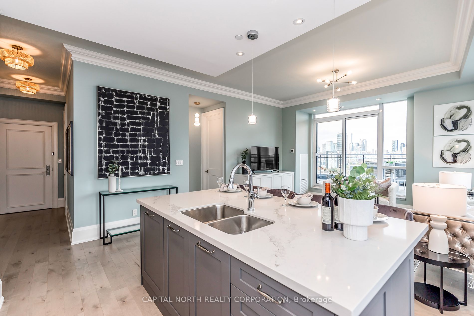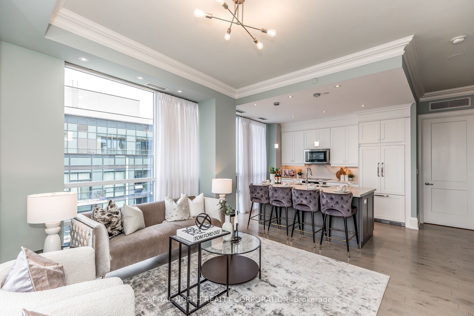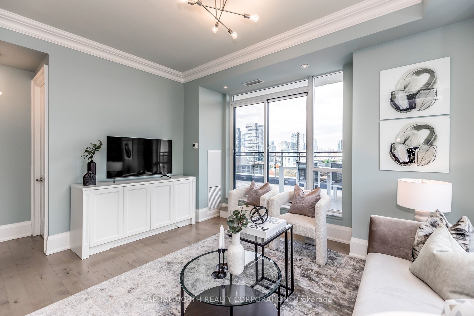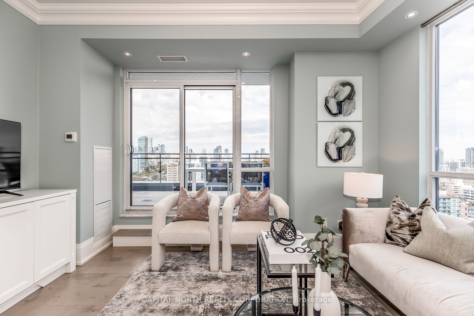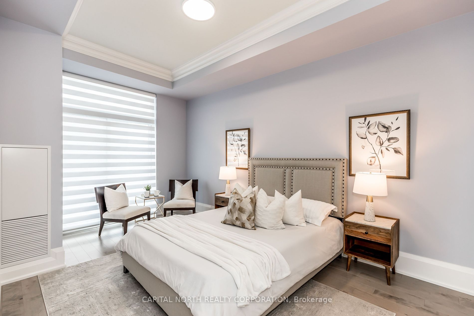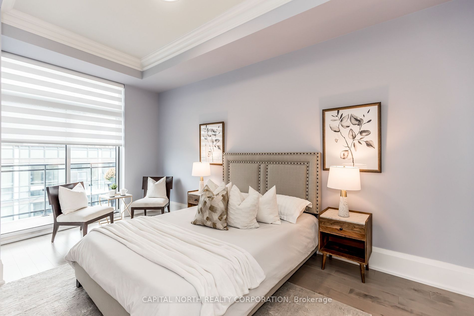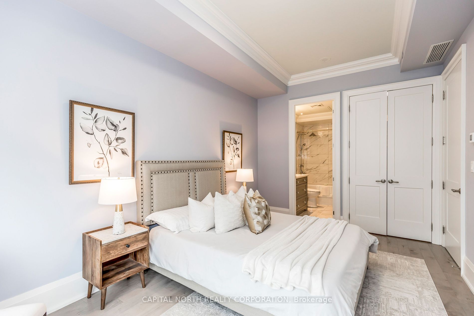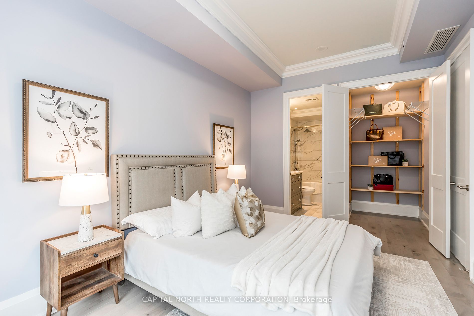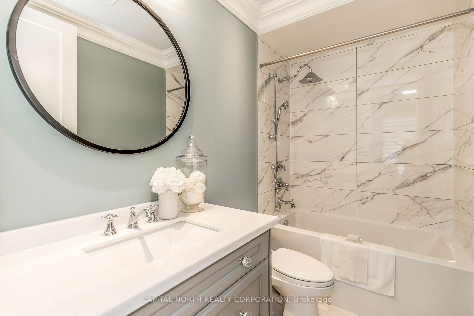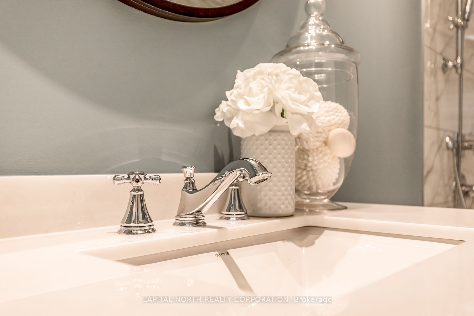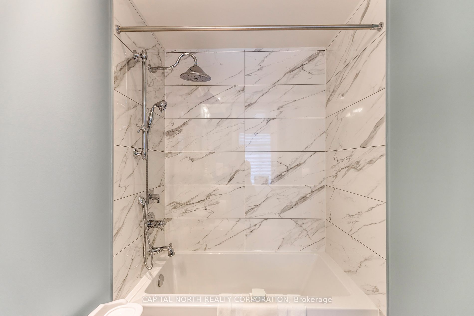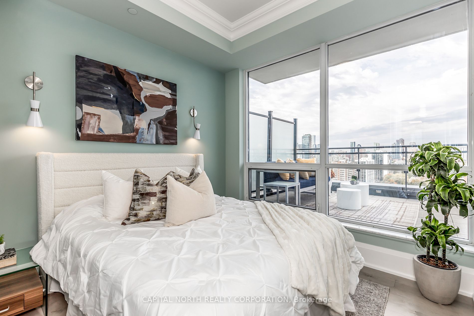$1,198,000
Available - For Sale
Listing ID: C8085044
460 Adelaide St East , Unit Ph105, Toronto, M5A 0E7, Ontario
| Welcome To Axiom! Custom Design Corner Unit Penthouse With Breathtaking Views Of The City & Lake! Two Bedroom Split Layout Unit With Attention To Details. 10 Ft Soaring Smooth Ceiling, 8 ft Door Heights, Crown Molding, Pot Lights, Large 207 S.F Terrace With Hose Bib + Two Premium Parking Spots Next To The Elevator + 406 S.F Private Locker Room On The 8th Floor. 5 Star Amenities With Rooftop Terrace/BBQ Station, Gym, Pet Grooming Station. Steps To St. Lawrence Market, Coffee Boutiques, Restaurants, Parks. Walking/Bike/Transit Score 99! |
| Extras: Primary Bedroom Accommodates King Size Bed With Large Walk In Closet, 4 Pcs Bathroom. Engineered Harwood Floors Throughout. Chefs Kitchen With Pots And Pans Drawers, Large Island With Pantry...$$$ In Upgrades. Too Many To List...A Must See! |
| Price | $1,198,000 |
| Taxes: | $4377.42 |
| Maintenance Fee: | 930.68 |
| Occupancy by: | Owner |
| Address: | 460 Adelaide St East , Unit Ph105, Toronto, M5A 0E7, Ontario |
| Province/State: | Ontario |
| Property Management | Crossbridge Condominium Services 416-203-8501 |
| Condo Corporation No | TSCC |
| Level | 20 |
| Unit No | 4 |
| Directions/Cross Streets: | Adelaide / Sherbourne |
| Rooms: | 5 |
| Bedrooms: | 2 |
| Bedrooms +: | |
| Kitchens: | 1 |
| Family Room: | N |
| Basement: | None |
| Approximatly Age: | 0-5 |
| Property Type: | Condo Apt |
| Style: | Apartment |
| Exterior: | Brick |
| Garage Type: | Underground |
| Garage(/Parking)Space: | 2.00 |
| Drive Parking Spaces: | 2 |
| Park #1 | |
| Parking Spot: | 53 |
| Parking Type: | Owned |
| Legal Description: | Level B |
| Park #2 | |
| Parking Spot: | 54 |
| Exposure: | Ne |
| Balcony: | Terr |
| Locker: | Owned |
| Pet Permited: | Restrict |
| Approximatly Age: | 0-5 |
| Approximatly Square Footage: | 900-999 |
| Building Amenities: | Concierge, Guest Suites, Gym, Party/Meeting Room, Rooftop Deck/Garden, Visitor Parking |
| Property Features: | Hospital, Library, Park, Public Transit |
| Maintenance: | 930.68 |
| CAC Included: | Y |
| Water Included: | Y |
| Common Elements Included: | Y |
| Heat Included: | Y |
| Parking Included: | Y |
| Building Insurance Included: | Y |
| Fireplace/Stove: | N |
| Heat Source: | Gas |
| Heat Type: | Forced Air |
| Central Air Conditioning: | Central Air |
| Ensuite Laundry: | Y |
$
%
Years
This calculator is for demonstration purposes only. Always consult a professional
financial advisor before making personal financial decisions.
| Although the information displayed is believed to be accurate, no warranties or representations are made of any kind. |
| CAPITAL NORTH REALTY CORPORATION |
|
|

HANIF ARKIAN
Broker
Dir:
416-871-6060
Bus:
416-798-7777
Fax:
905-660-5393
| Book Showing | Email a Friend |
Jump To:
At a Glance:
| Type: | Condo - Condo Apt |
| Area: | Toronto |
| Municipality: | Toronto |
| Neighbourhood: | Moss Park |
| Style: | Apartment |
| Approximate Age: | 0-5 |
| Tax: | $4,377.42 |
| Maintenance Fee: | $930.68 |
| Beds: | 2 |
| Baths: | 2 |
| Garage: | 2 |
| Fireplace: | N |
Locatin Map:
Payment Calculator:

