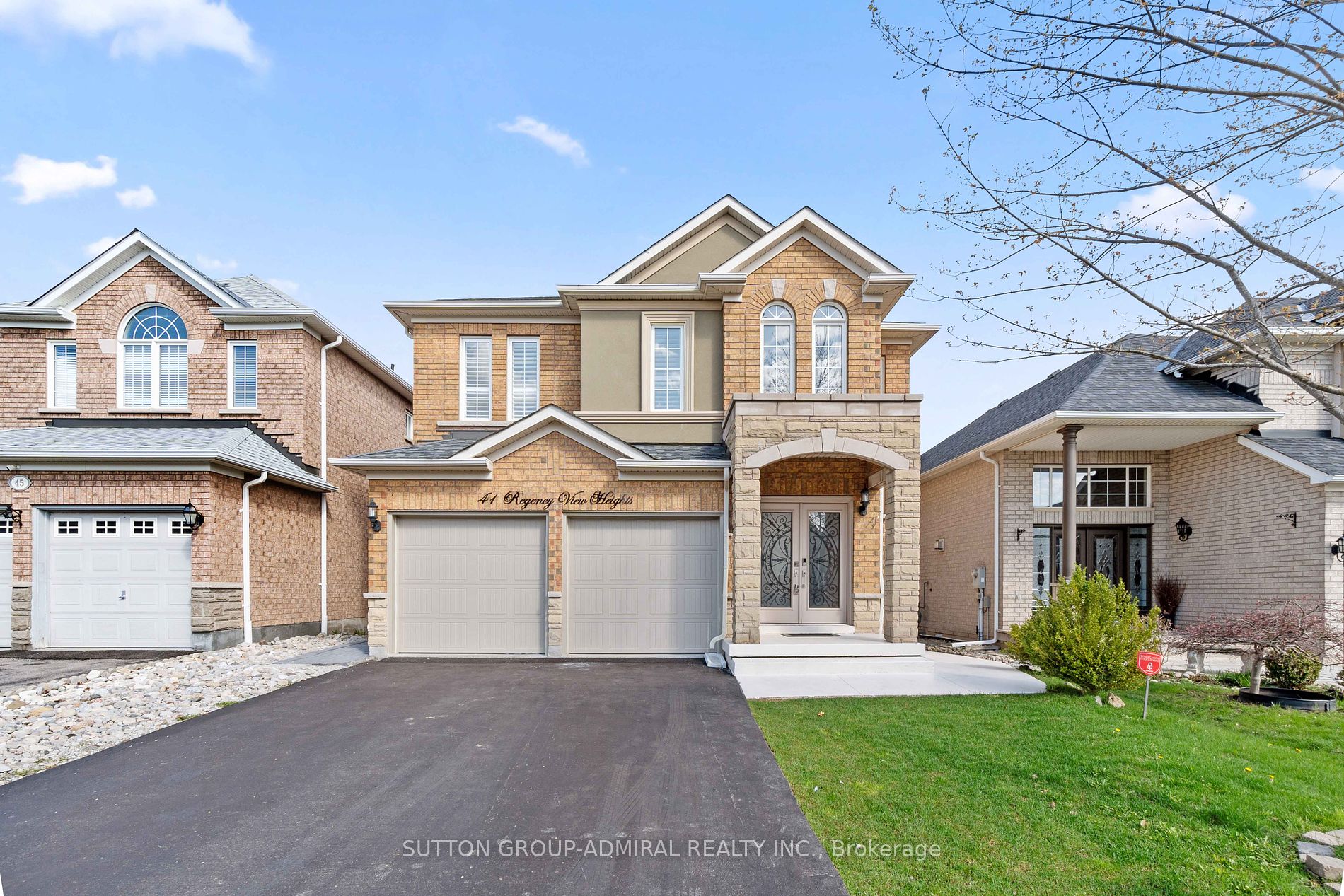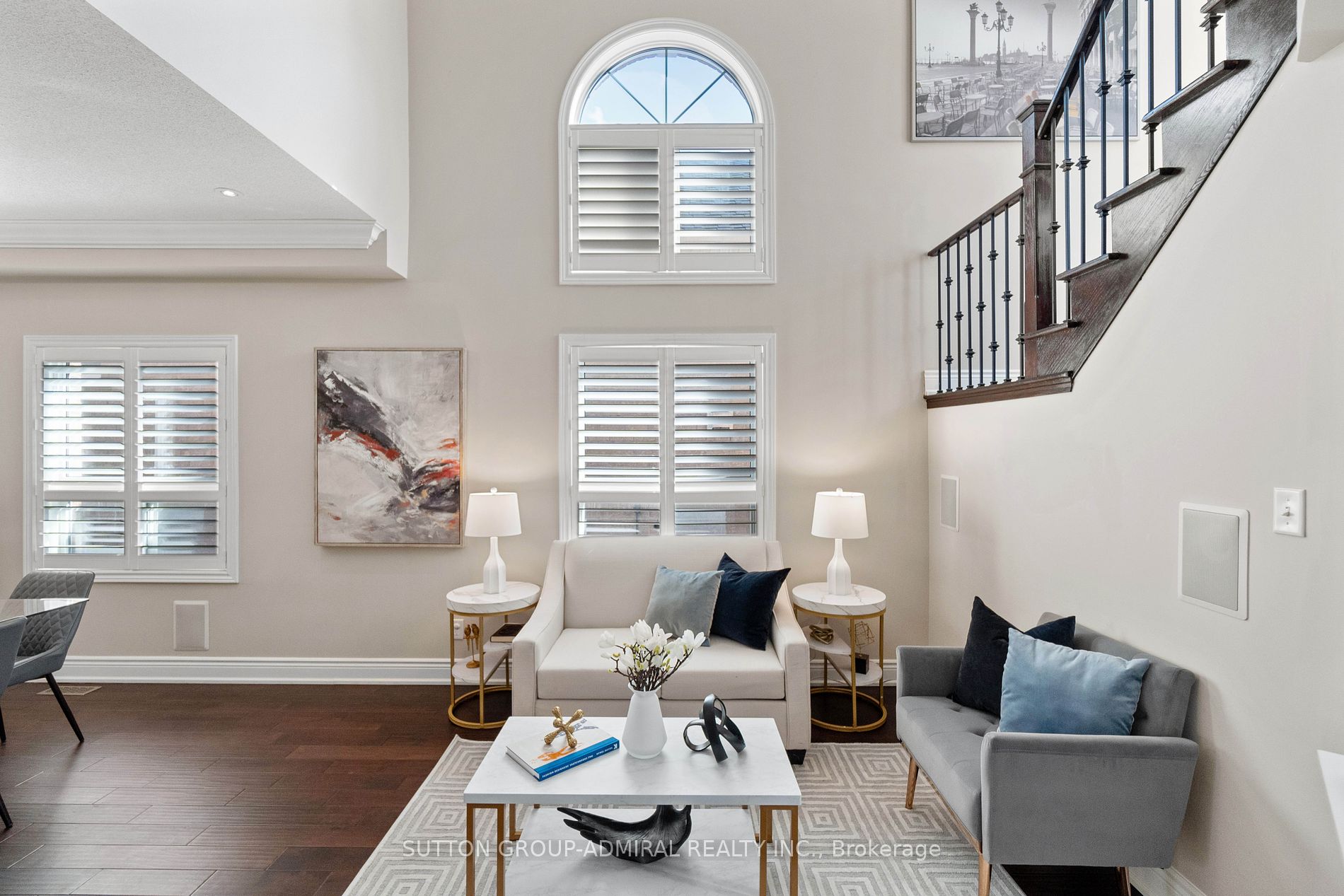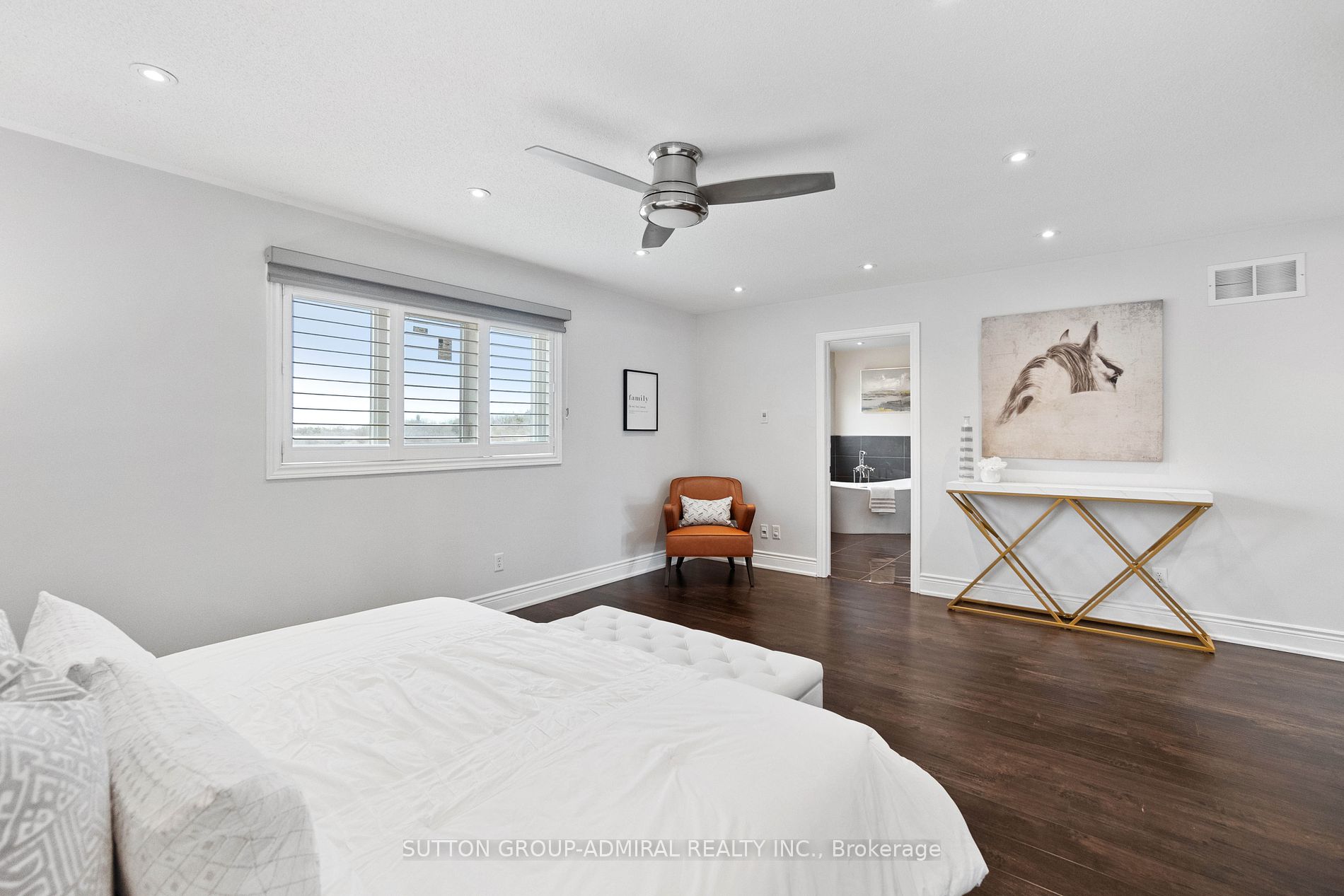$1,799,000
Available - For Sale
Listing ID: N8297582
41 Regency View Hts , Vaughan, L6A 3T8, Ontario
| Welcome to 41 Regency View Heights - a true testament to luxurious living. This stunning 4 + 1 Bed - 4 Bath home presents a serene retreat with a spectacular ravine view, inviting you to experience the essence of country living. Upon entering, you are greeted with a soaring open to the above foyer, accompanied by hardwood floors, an abundance of pot lights, California shutters, crown moulding and a gas fireplace. The brand new modern kitchen is a chef's delight, featuring stainless steel appliances, a stylish backsplash and granite countertops that double as a breakfast bar. The main floor boasts a spacious living area with a direct walkout to the extended patio deck, perfect for entertaining or enjoying the scenic views. The new main laundry room features a lovely marble countertop with built in cabinetry. The primary bedroom is a true sanctuary with a lavish 4 piece ensuite and a walk-in closet. The basement offers potential rental income with built-in speakers, an additional bedroom, a kitchen, a 3 piece bath and a separate side entrance. Conveniently located near amenities, parks, GO & TTC stations, and Hwys 400 & 413, this home combines the tranquility of nature with the convenience of urban living. Prepare to fall in love with 41 Regency View Heights a perfect blend of elegance, comfort and sophistication! |
| Extras: Basement w/sep entrance & laundry, pot lights, all bathrooms brand new upgraded, new flooring, front & back new grass, city approved extended patio, new kitchen, new laundry on main, fence newly painted, fans in all rooms & zebra blinds |
| Price | $1,799,000 |
| Taxes: | $6123.00 |
| Address: | 41 Regency View Hts , Vaughan, L6A 3T8, Ontario |
| Lot Size: | 39.37 x 109.00 (Feet) |
| Directions/Cross Streets: | Keele & Kirby |
| Rooms: | 8 |
| Rooms +: | 3 |
| Bedrooms: | 4 |
| Bedrooms +: | 1 |
| Kitchens: | 1 |
| Kitchens +: | 1 |
| Family Room: | Y |
| Basement: | Finished, Sep Entrance |
| Property Type: | Detached |
| Style: | 2-Storey |
| Exterior: | Brick |
| Garage Type: | Attached |
| (Parking/)Drive: | Pvt Double |
| Drive Parking Spaces: | 2 |
| Pool: | None |
| Approximatly Square Footage: | 2500-3000 |
| Property Features: | Fenced Yard, Library, Public Transit, Rec Centre, School |
| Fireplace/Stove: | Y |
| Heat Source: | Gas |
| Heat Type: | Forced Air |
| Central Air Conditioning: | Central Air |
| Laundry Level: | Main |
| Sewers: | Sewers |
| Water: | Municipal |
$
%
Years
This calculator is for demonstration purposes only. Always consult a professional
financial advisor before making personal financial decisions.
| Although the information displayed is believed to be accurate, no warranties or representations are made of any kind. |
| SUTTON GROUP-ADMIRAL REALTY INC. |
|
|

HANIF ARKIAN
Broker
Dir:
416-871-6060
Bus:
416-798-7777
Fax:
905-660-5393
| Virtual Tour | Book Showing | Email a Friend |
Jump To:
At a Glance:
| Type: | Freehold - Detached |
| Area: | York |
| Municipality: | Vaughan |
| Neighbourhood: | Rural Vaughan |
| Style: | 2-Storey |
| Lot Size: | 39.37 x 109.00(Feet) |
| Tax: | $6,123 |
| Beds: | 4+1 |
| Baths: | 4 |
| Fireplace: | Y |
| Pool: | None |
Locatin Map:
Payment Calculator:


























