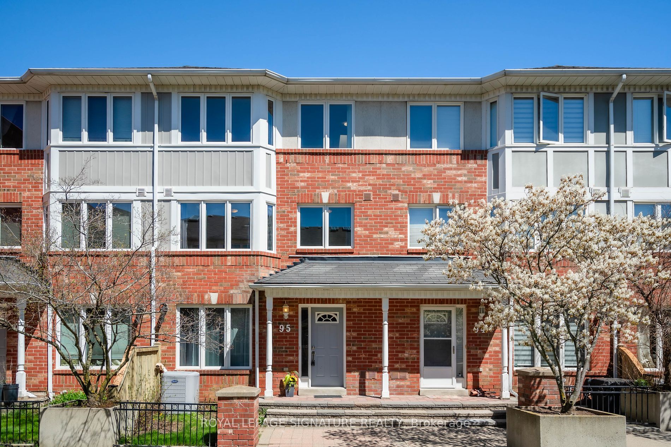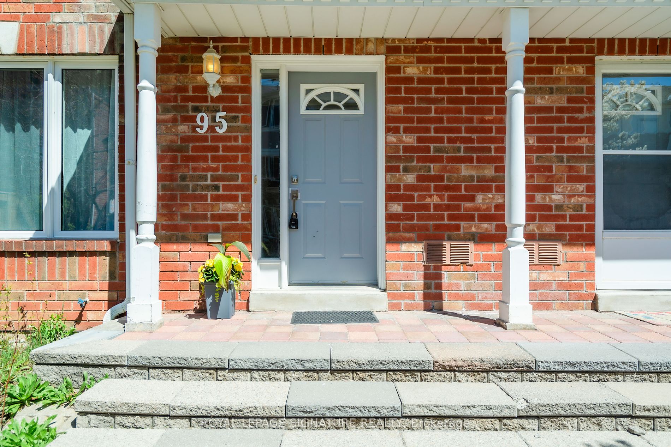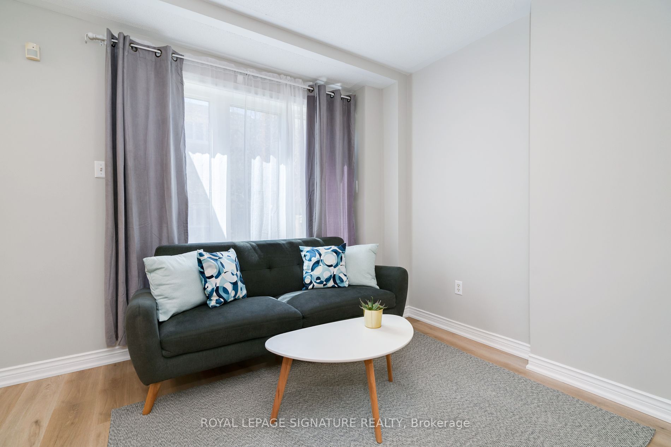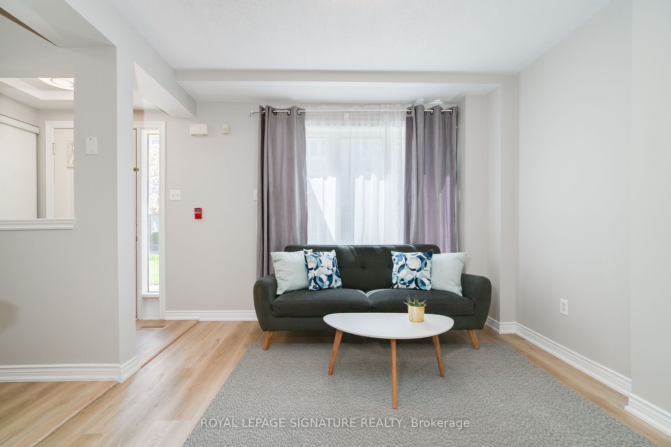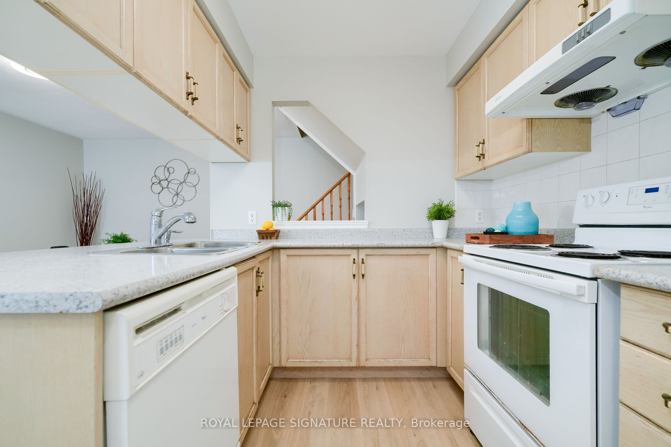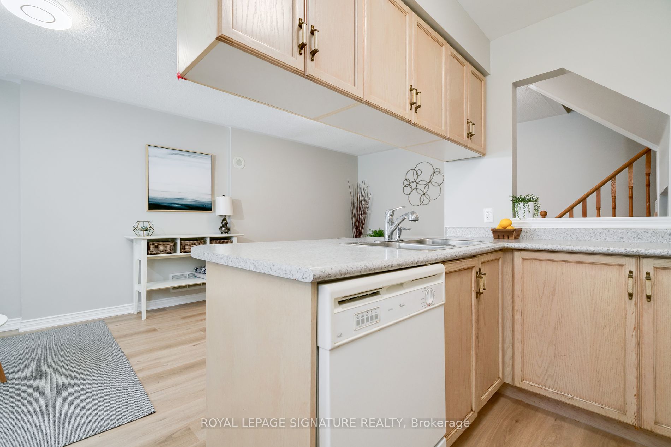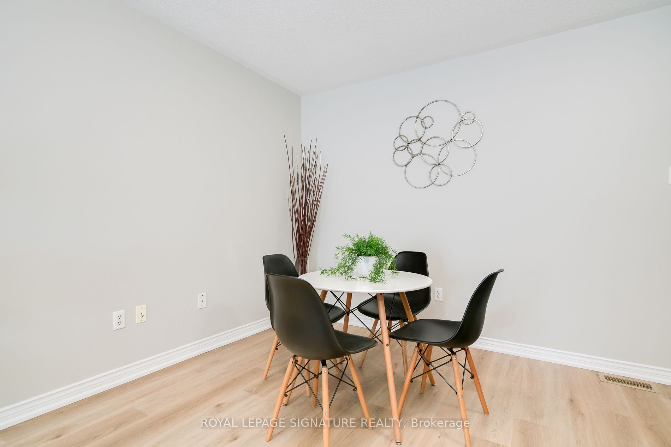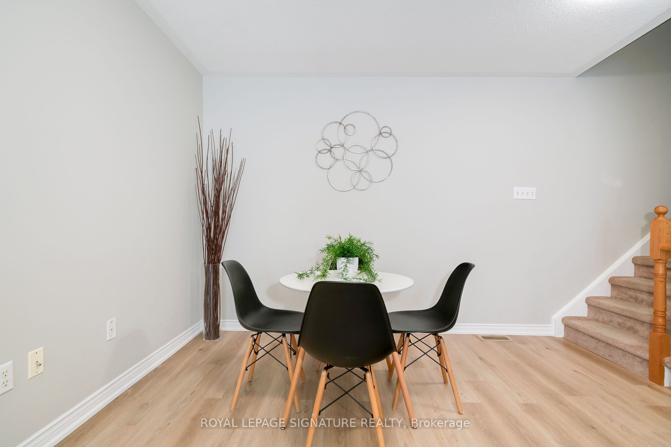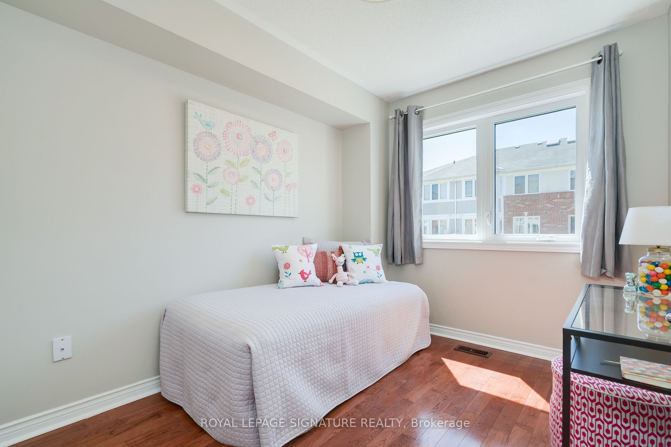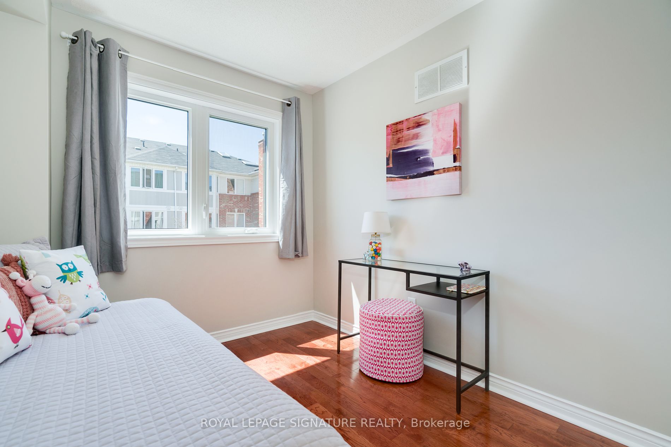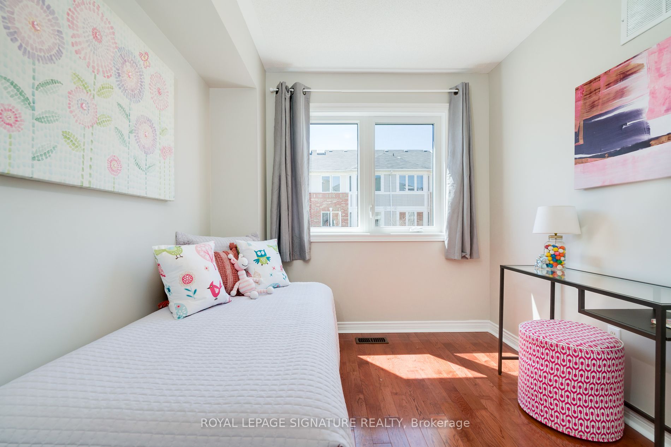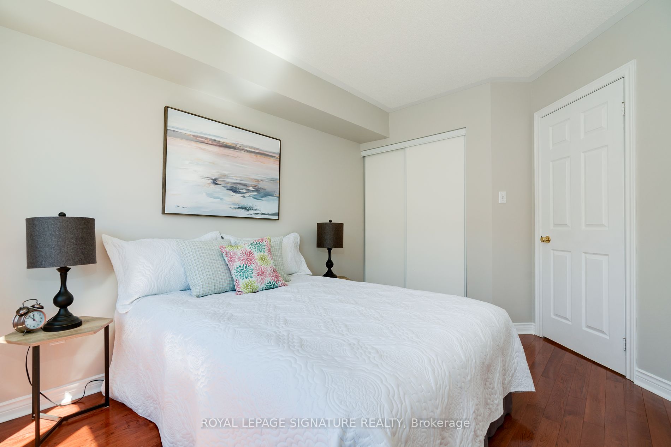$938,000
Available - For Sale
Listing ID: N8308226
18 Clark Ave West , Unit 95, Vaughan, L4J 8H1, Ontario
| An Amazing Central Thornhill Gated Complex!** Townhouse overlooks a courtyard * Freshly Painted throughout with new floors on the ground floor * Huge Primary with Sitting Area, Large Walk-in Closet and ensuite all on its Own Floor! * Separate Soaker Tub and Shower in the Ensuite *Skylight * Not one but 2 Storage Areas on the Lower Level that also Leads to the Direct Entrance to the Underground Garage with Highly Sought after 2 Parking Spots * Right Beside Shops,Restaurants, VIVA & YRT BUS to Finch Subway!!! |
| Extras: Maintenance Fees Include Cable TV ** Open house Saturday May 18th 2-4 pm and Sunday May 19th 11am - 1pm ** |
| Price | $938,000 |
| Taxes: | $3406.00 |
| Maintenance Fee: | 629.62 |
| Address: | 18 Clark Ave West , Unit 95, Vaughan, L4J 8H1, Ontario |
| Province/State: | Ontario |
| Condo Corporation No | YCC |
| Level | 1 |
| Unit No | 95 |
| Directions/Cross Streets: | Yonge/ Clark |
| Rooms: | 6 |
| Rooms +: | 1 |
| Bedrooms: | 3 |
| Bedrooms +: | |
| Kitchens: | 1 |
| Family Room: | N |
| Basement: | Sep Entrance |
| Property Type: | Condo Townhouse |
| Style: | 3-Storey |
| Exterior: | Brick |
| Garage Type: | Underground |
| Garage(/Parking)Space: | 2.00 |
| Drive Parking Spaces: | 2 |
| Park #1 | |
| Parking Spot: | A332 |
| Parking Type: | Owned |
| Legal Description: | A-332 |
| Park #2 | |
| Parking Spot: | A333 |
| Parking Type: | Owned |
| Legal Description: | A-333 |
| Exposure: | W |
| Balcony: | Open |
| Locker: | None |
| Pet Permited: | Restrict |
| Approximatly Square Footage: | 1200-1399 |
| Building Amenities: | Visitor Parking |
| Property Features: | Park, Public Transit, School |
| Maintenance: | 629.62 |
| Cabel TV Included: | Y |
| Common Elements Included: | Y |
| Parking Included: | Y |
| Building Insurance Included: | Y |
| Fireplace/Stove: | N |
| Heat Source: | Gas |
| Heat Type: | Forced Air |
| Central Air Conditioning: | Central Air |
$
%
Years
This calculator is for demonstration purposes only. Always consult a professional
financial advisor before making personal financial decisions.
| Although the information displayed is believed to be accurate, no warranties or representations are made of any kind. |
| ROYAL LEPAGE SIGNATURE REALTY |
|
|

HANIF ARKIAN
Broker
Dir:
416-871-6060
Bus:
416-798-7777
Fax:
905-660-5393
| Virtual Tour | Book Showing | Email a Friend |
Jump To:
At a Glance:
| Type: | Condo - Condo Townhouse |
| Area: | York |
| Municipality: | Vaughan |
| Neighbourhood: | Crestwood-Springfarm-Yorkhill |
| Style: | 3-Storey |
| Tax: | $3,406 |
| Maintenance Fee: | $629.62 |
| Beds: | 3 |
| Baths: | 3 |
| Garage: | 2 |
| Fireplace: | N |
Locatin Map:
Payment Calculator:

