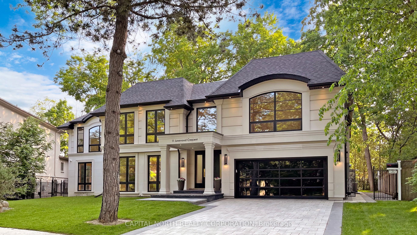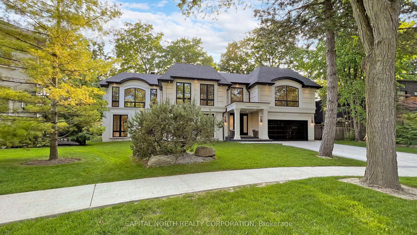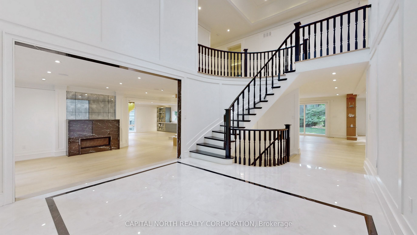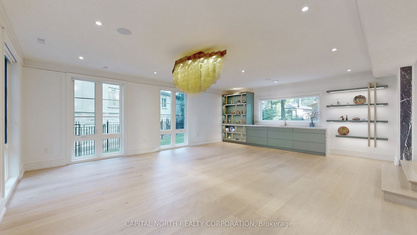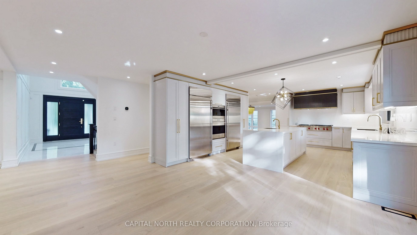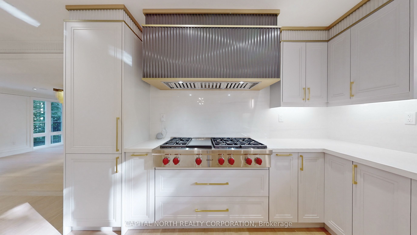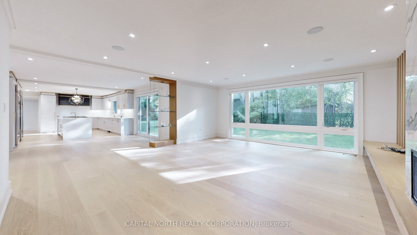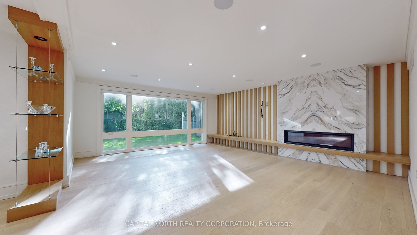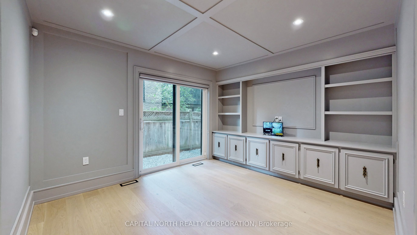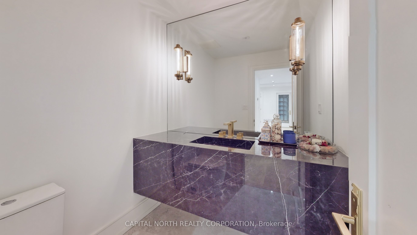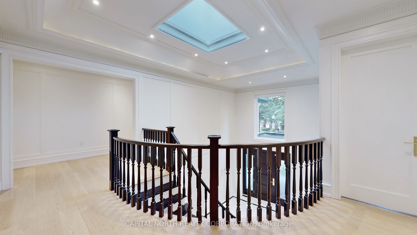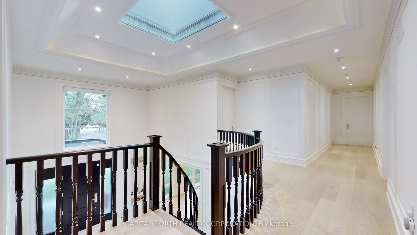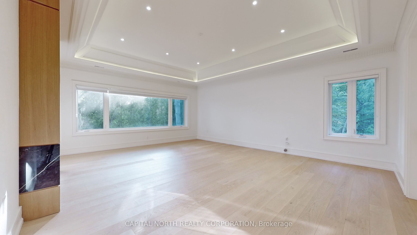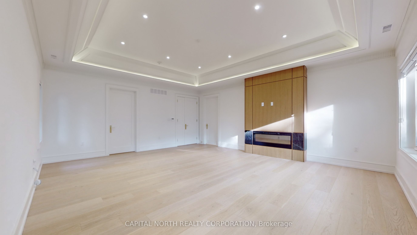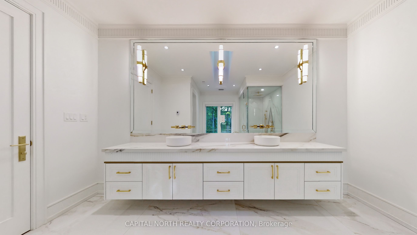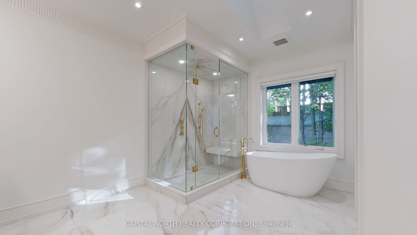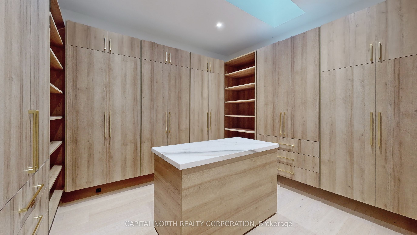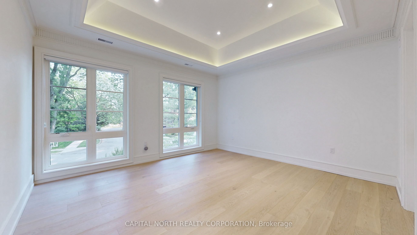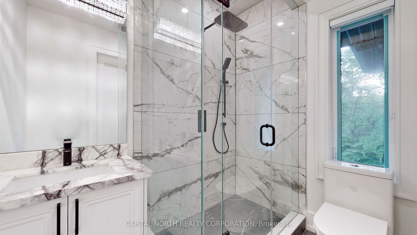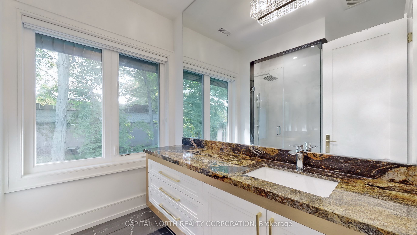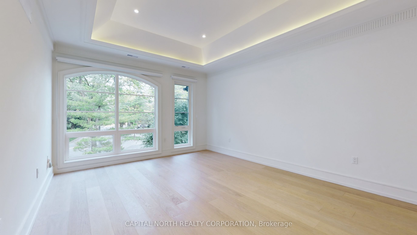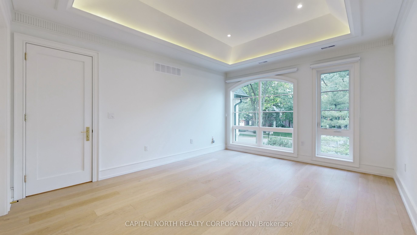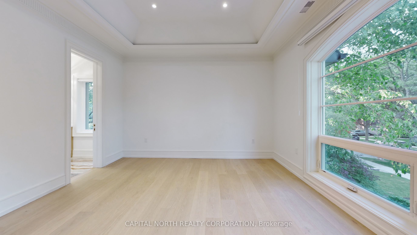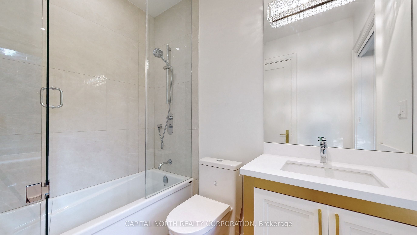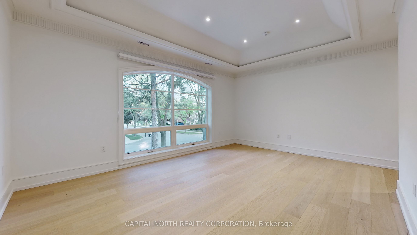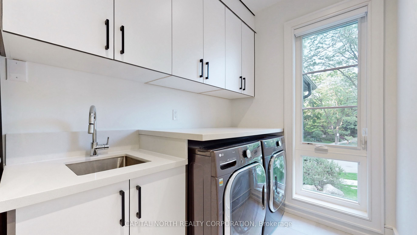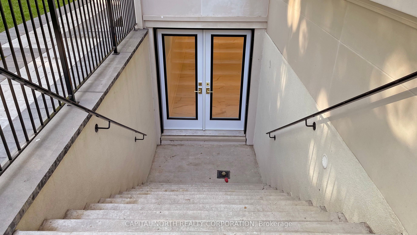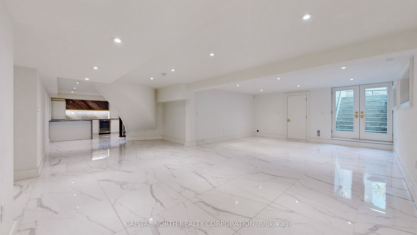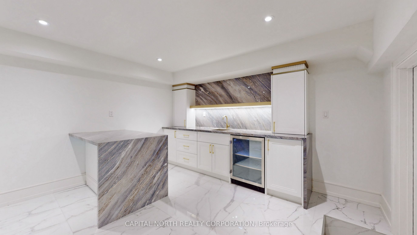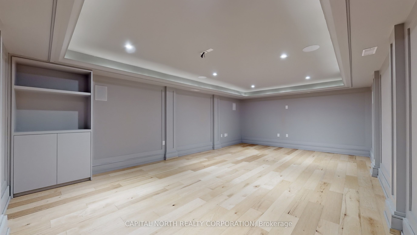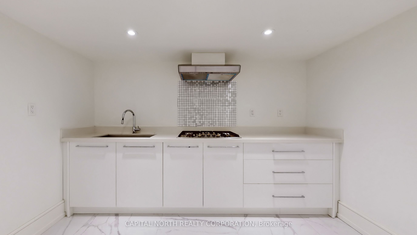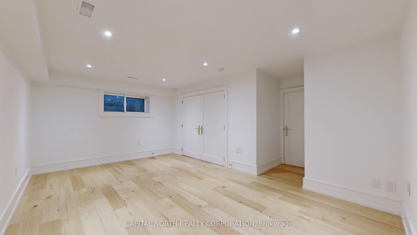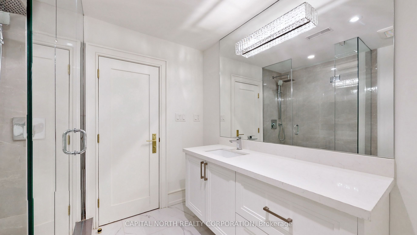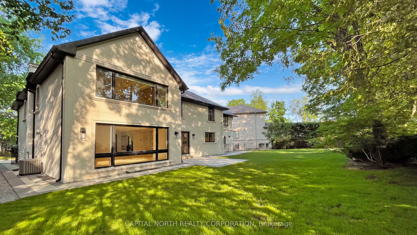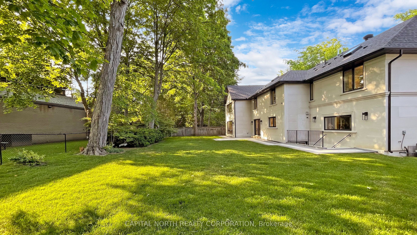Leased
Listing ID: C9269812
11 Junewood Crescent , Toronto, M2L 2C3, Ontario
| 5+1 executive home in prime area of Andrew-Windfields. Over 7500 sq ft of living space with large backyard. Luxury finishes throughout including Chef kitchen with 48" Wolf cooktop, 36" Subzero fridge, 36" Subzero freezer, lots of woodwork, 19F ceiling grand foyer, exceptionally large windows overlooking mature trees in front and back, 2 Furnace, 2 AC units with separate climate control on the second floor. Large master bedroom with extra-large walk-in closet and 6 pc ensuite with heated floor. 4 other bedrooms with closets and own ensuites. Laundry room on the second floor. Fully finished basement with separate entrance, bar, theatre room, nanny's bedroom, kitchen and full bathroom. |
| Listed Price | $19,900 |
| DOM | 7 |
| Payment Frequency: | Monthly |
| Payment Method: | Cheque |
| Rental Application Required: | Y |
| Deposit Required: | Y |
| Credit Check: | Y |
| Employment Letter | Y |
| Lease Agreement | Y |
| References Required: | Y |
| Occupancy: | Partial |
| Address: | 11 Junewood Crescent , Toronto, M2L 2C3, Ontario |
| Directions/Cross Streets: | Bayview and Yorkmills |
| Rooms: | 12 |
| Rooms +: | 5 |
| Bedrooms: | 5 |
| Bedrooms +: | 1 |
| Kitchens: | 1 |
| Kitchens +: | 1 |
| Family Room: | Y |
| Basement: | Finished, W/O |
| Furnished: | N |
| Level/Floor | Room | Length(ft) | Width(ft) | Descriptions | |
| Room 1 | Main | Foyer | 16.4 | 13.12 | Porcelain Floor, Pot Lights, Skylight |
| Room 2 | Main | Office | 12.4 | 13.68 | Hardwood Floor, Wood Trim, Window |
| Room 3 | Main | Living | 19.48 | 15.28 | Hardwood Floor, Gas Fireplace, Large Window |
| Room 4 | Main | Dining | 19.68 | 24.73 | Hardwood Floor, Pot Lights, Large Window |
| Room 5 | Main | Family | 18.37 | 20.57 | Hardwood Floor, Pot Lights, Large Window |
| Room 6 | Main | Kitchen | 20.34 | 13.12 | Hardwood Floor, B/I Appliances, Large Window |
| Room 7 | Main | Breakfast | 13.78 | 13.12 | Hardwood Floor, Pot Lights, Large Window |
| Room 8 | 2nd | Prim Bdrm | 21.09 | 18.07 | Hardwood Floor, 6 Pc Ensuite, Large Window |
| Room 9 | 2nd | 2nd Br | 18.27 | 18.07 | Hardwood Floor, 3 Pc Ensuite, Large Window |
| Room 10 | 2nd | 3rd Br | 13.09 | 15.28 | Hardwood Floor, 4 Pc Ensuite, Large Window |
| Room 11 | 2nd | 4th Br | 15.28 | 16.2 | Hardwood Floor, 3 Pc Ensuite, Large Window |
| Room 12 | 2nd | 5th Br | 16.4 | 15.42 | Hardwood Floor, 4 Pc Ensuite, Large Window |
| Washroom Type | No. of Pieces | Level |
| Washroom Type 1 | 6 | 2nd |
| Washroom Type 2 | 4 | 2nd |
| Washroom Type 3 | 3 | 2nd |
| Washroom Type 4 | 2 | Flat |
| Washroom Type 5 | 4 | Bsmt |
| Property Type: | Detached |
| Style: | 2-Storey |
| Exterior: | Brick |
| Garage Type: | Attached |
| (Parking/)Drive: | Private |
| Drive Parking Spaces: | 4 |
| Pool: | None |
| Private Entrance: | Y |
| Laundry Access: | Ensuite |
| CAC Included: | Y |
| Parking Included: | Y |
| Fireplace/Stove: | Y |
| Heat Source: | Gas |
| Heat Type: | Forced Air |
| Central Air Conditioning: | Central Air |
| Sewers: | Sewers |
| Water: | Municipal |
| Although the information displayed is believed to be accurate, no warranties or representations are made of any kind. |
| CAPITAL NORTH REALTY CORPORATION |
|
|

HANIF ARKIAN
Broker
Dir:
416-871-6060
Bus:
416-798-7777
Fax:
905-660-5393
| Email a Friend |
Jump To:
At a Glance:
| Type: | Freehold - Detached |
| Area: | Toronto |
| Municipality: | Toronto |
| Neighbourhood: | St. Andrew-Windfields |
| Style: | 2-Storey |
| Beds: | 5+1 |
| Baths: | 7 |
| Fireplace: | Y |
| Pool: | None |
Locatin Map:

