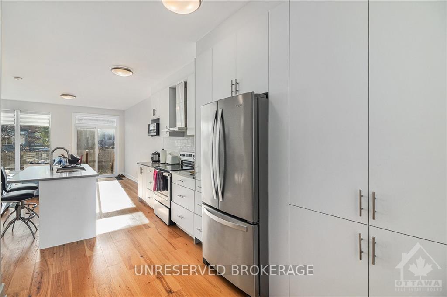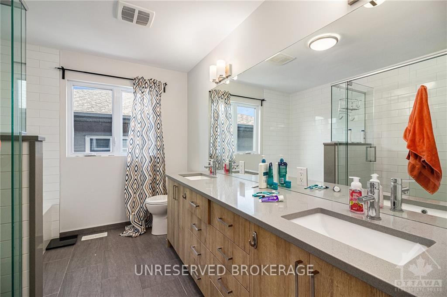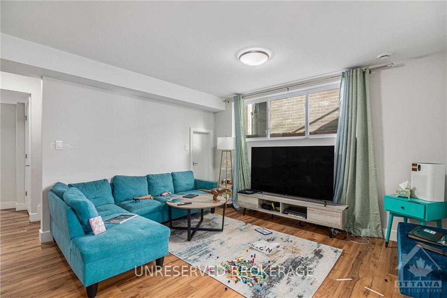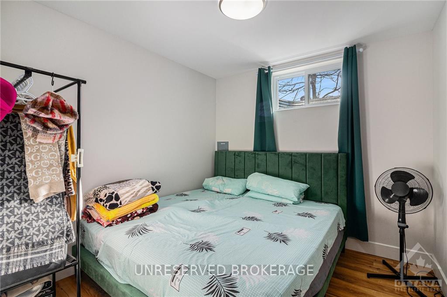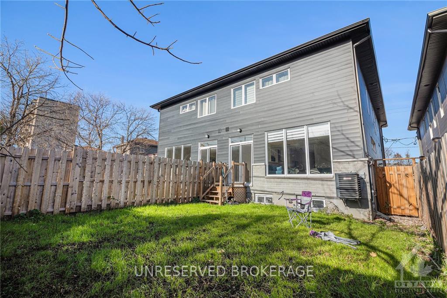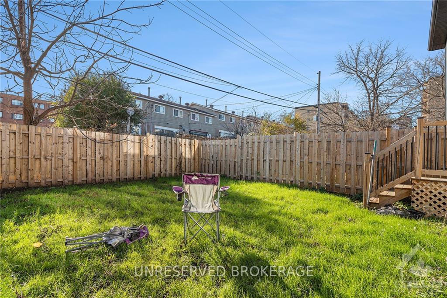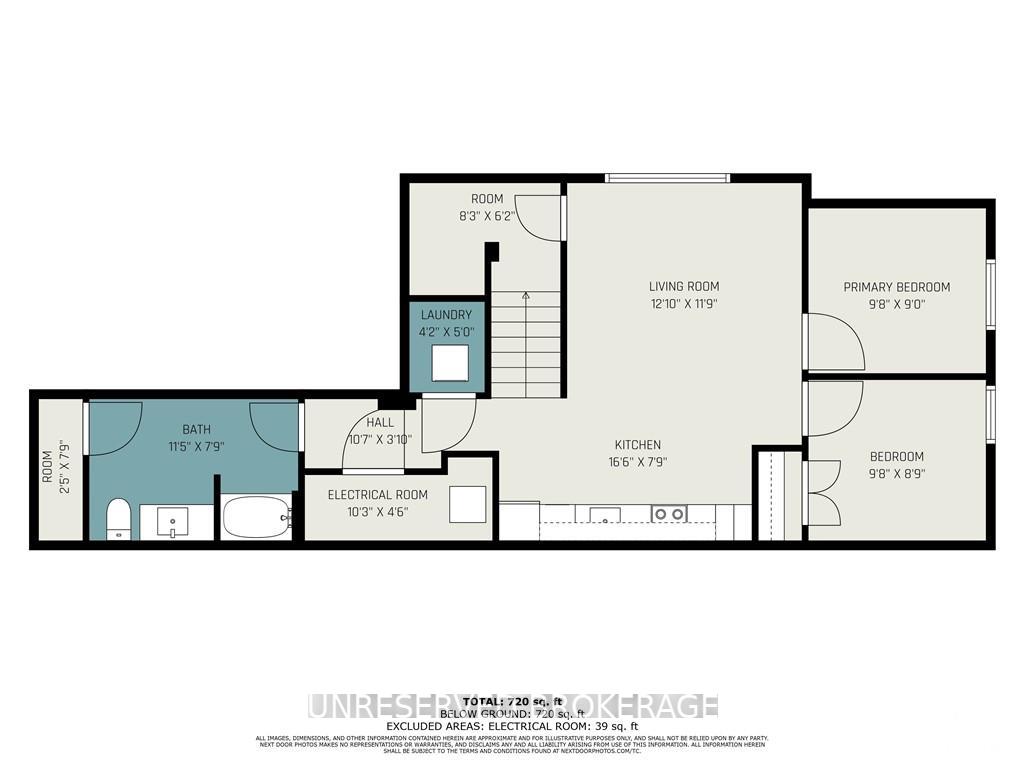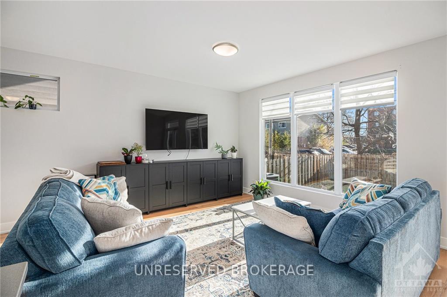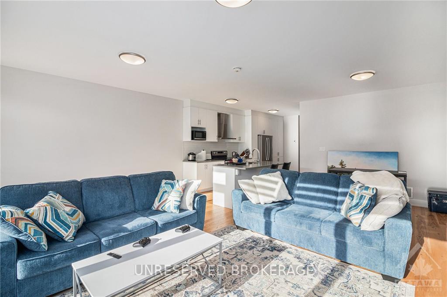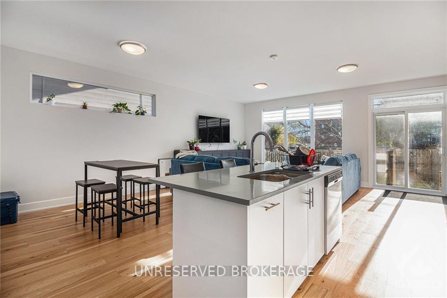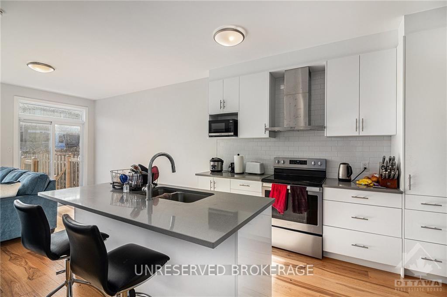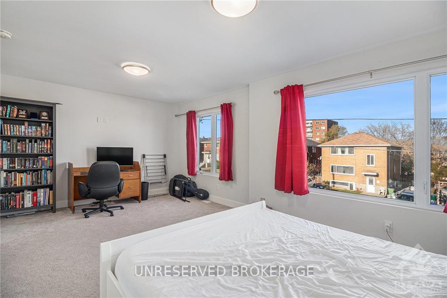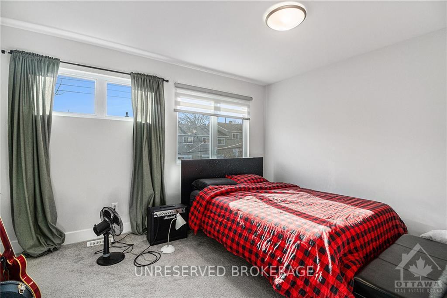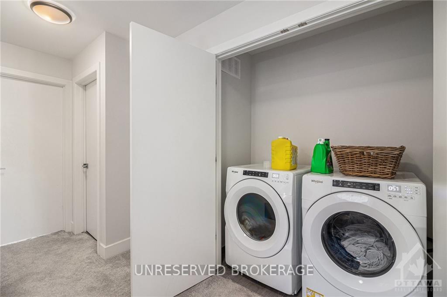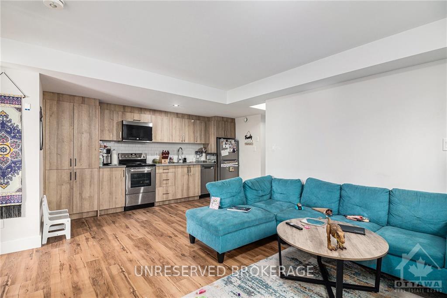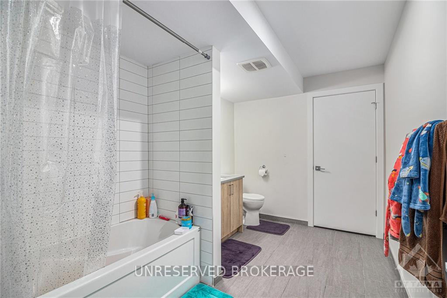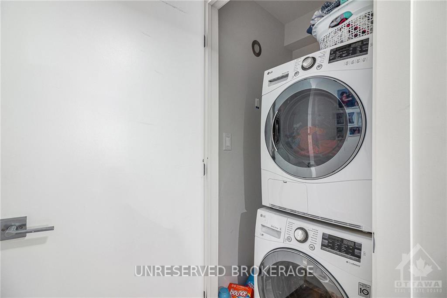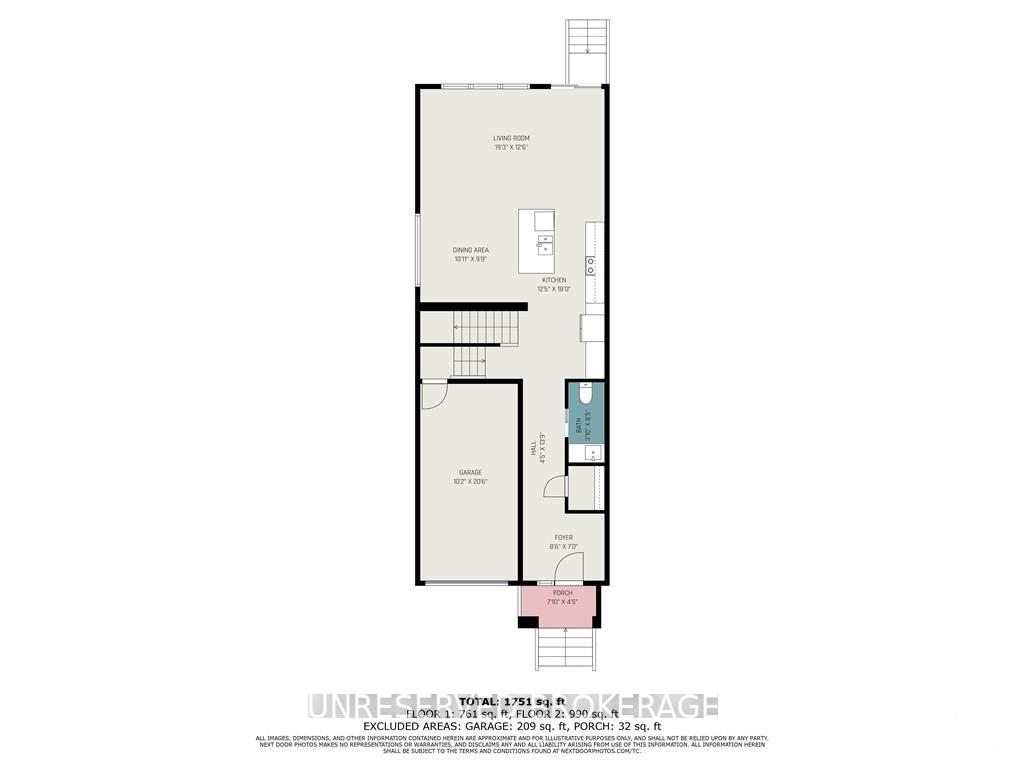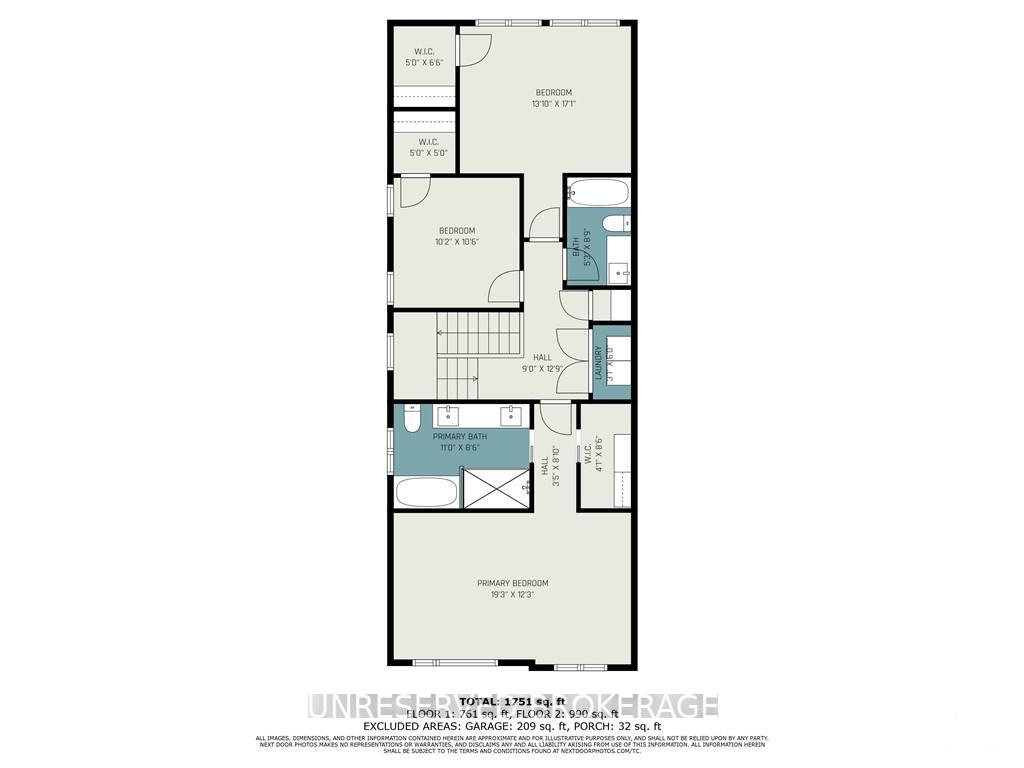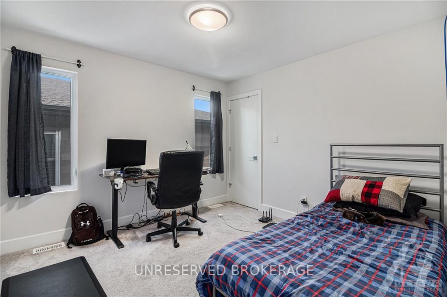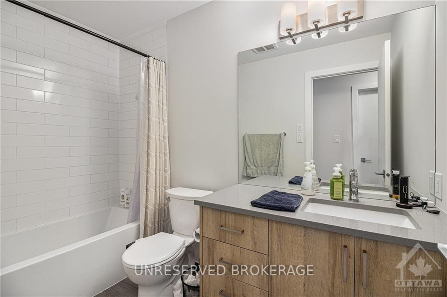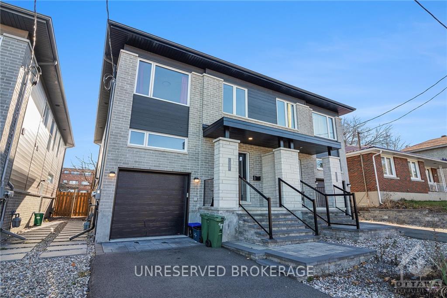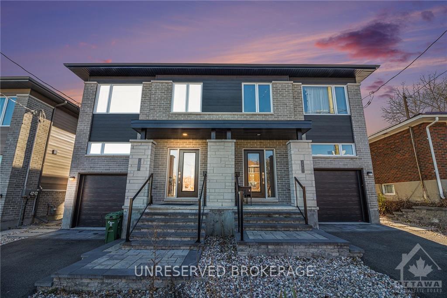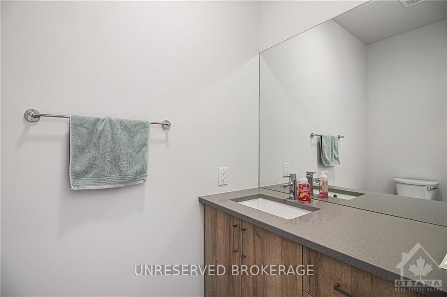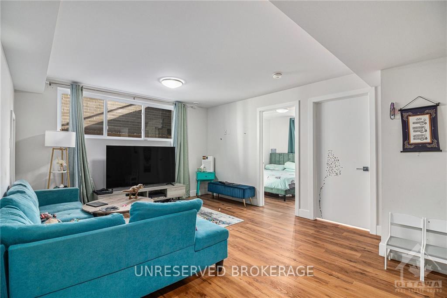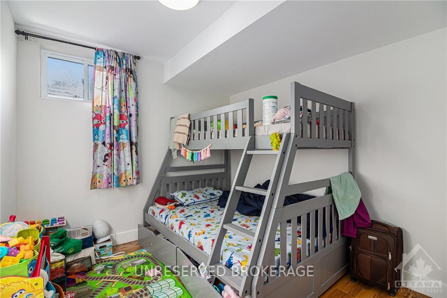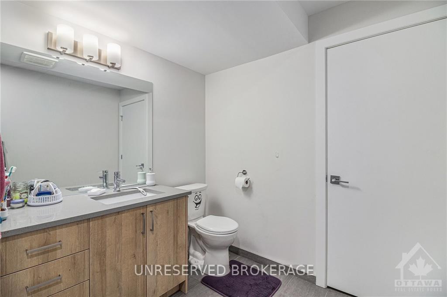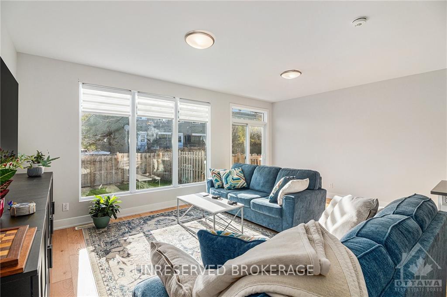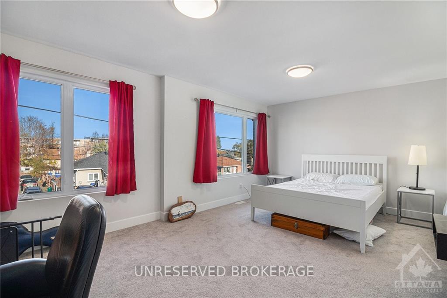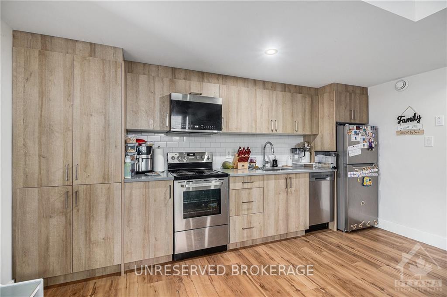$949,900
Available - For Sale
Listing ID: X10430873
1400 MAYVIEW Ave , Carlington - Central Park, K1Z 8H7, Ontario
| Flooring: Tile, Freshly built in 2021, this versatile 2-unit property is perfect as an income property or a multi-generational home you decide! The upper unit features 3 bedrooms and 3 baths, with a bright, open main floor boasting a large family room, dining area, and kitchen. Upstairs, enjoy a spacious primary bedroom with a 5-piece ensuite and walk-in closet, 2 additional bedrooms, a 4-piece bath, and convenient 2nd-floor laundry. The lower unit is a 2-bedroom, 1-bath apartment with large windows for abundant natural light, a family room, den, kitchen, and in-unit laundry. The large fenced backyard and proximity to schools, parks, and amenities make this property a must-see!, Flooring: Laminate, Flooring: Carpet Wall To Wall |
| Price | $949,900 |
| Taxes: | $6613.00 |
| Address: | 1400 MAYVIEW Ave , Carlington - Central Park, K1Z 8H7, Ontario |
| Lot Size: | 25.00 x 99.64 (Feet) |
| Directions/Cross Streets: | Kirkwood South to Merivale and turn right on Mayview. |
| Rooms: | 13 |
| Rooms +: | 0 |
| Bedrooms: | 3 |
| Bedrooms +: | 2 |
| Kitchens: | 1 |
| Kitchens +: | 0 |
| Family Room: | N |
| Basement: | Finished, Full |
| Property Type: | Semi-Detached |
| Style: | 2-Storey |
| Exterior: | Brick, Vinyl Siding |
| Garage Type: | Attached |
| Pool: | None |
| Other Structures: | Aux Residences |
| Property Features: | Park, Public Transit |
| Heat Source: | Gas |
| Heat Type: | Forced Air |
| Central Air Conditioning: | Central Air |
| Sewers: | Sewers |
| Water: | Municipal |
| Utilities-Gas: | Y |
$
%
Years
This calculator is for demonstration purposes only. Always consult a professional
financial advisor before making personal financial decisions.
| Although the information displayed is believed to be accurate, no warranties or representations are made of any kind. |
| UNRESERVED BROKERAGE |
|
|

HANIF ARKIAN
Broker
Dir:
416-871-6060
Bus:
416-798-7777
Fax:
905-660-5393
| Book Showing | Email a Friend |
Jump To:
At a Glance:
| Type: | Freehold - Semi-Detached |
| Area: | Ottawa |
| Municipality: | Carlington - Central Park |
| Neighbourhood: | 5301 - Carlington |
| Style: | 2-Storey |
| Lot Size: | 25.00 x 99.64(Feet) |
| Tax: | $6,613 |
| Beds: | 3+2 |
| Baths: | 4 |
| Pool: | None |
Locatin Map:
Payment Calculator:

