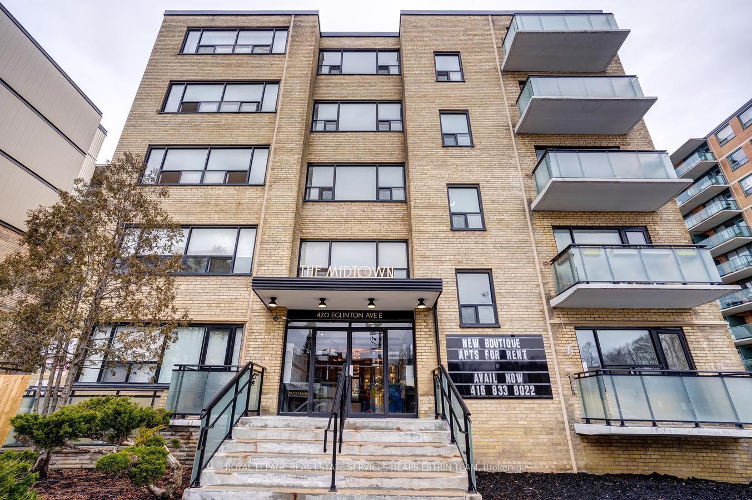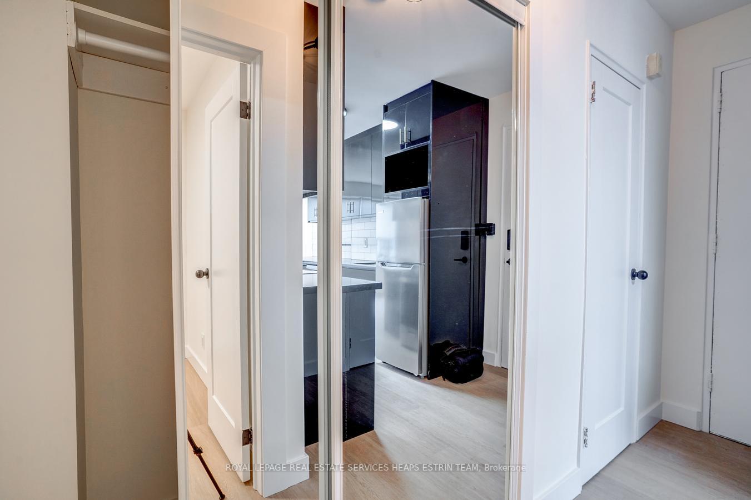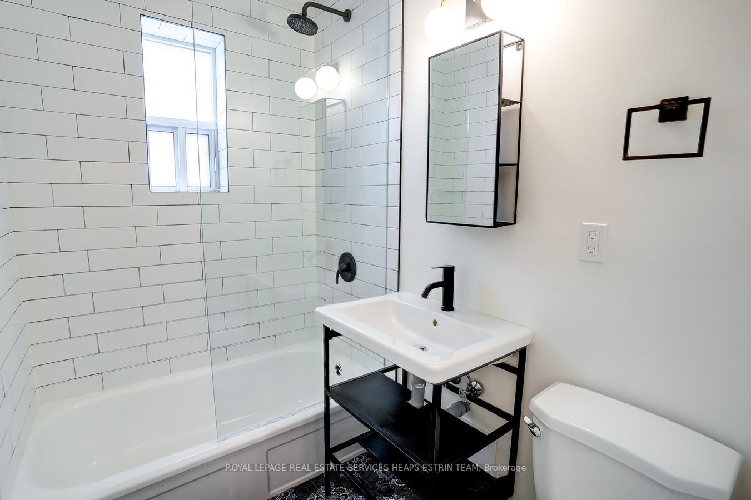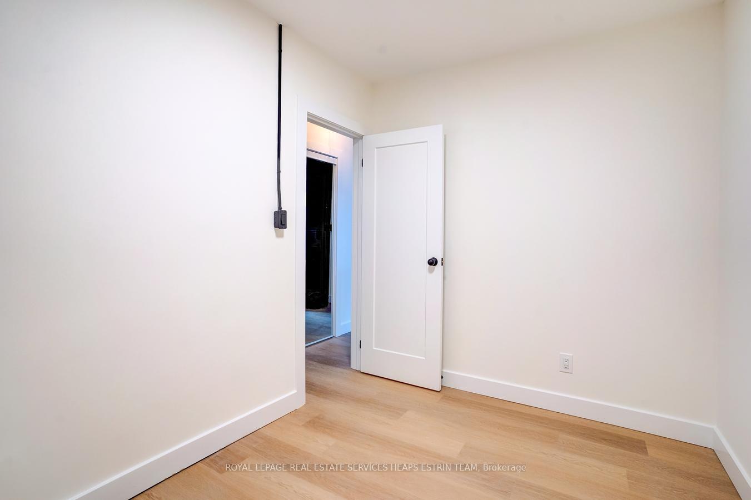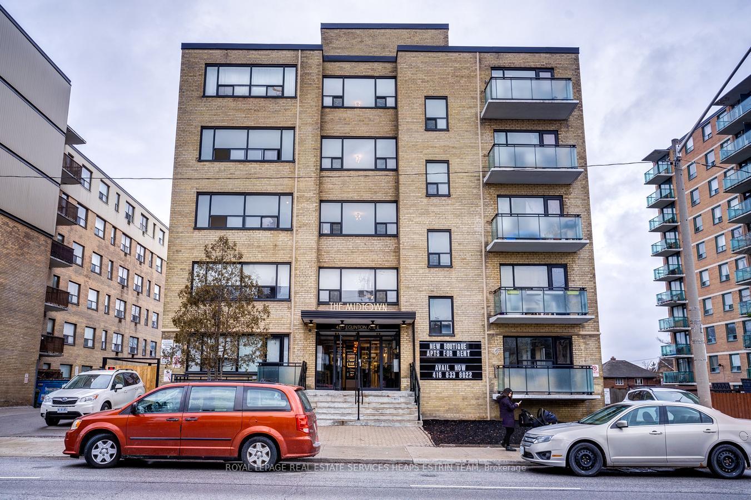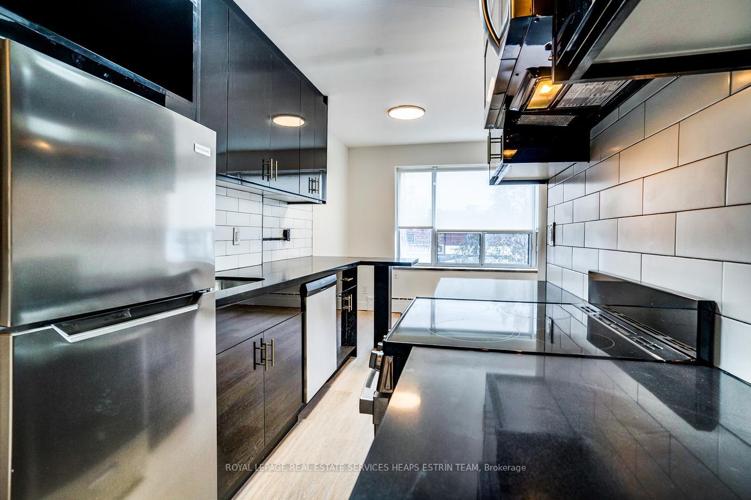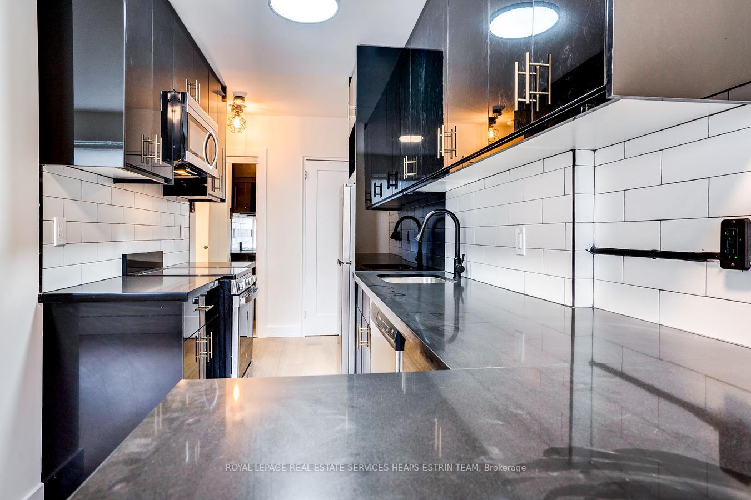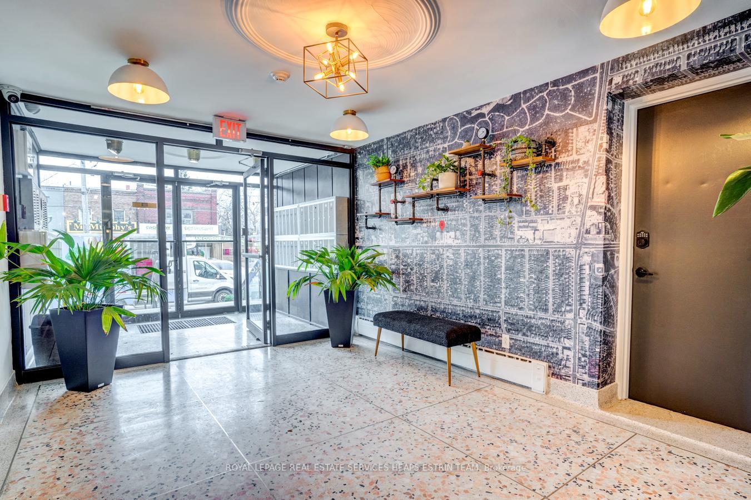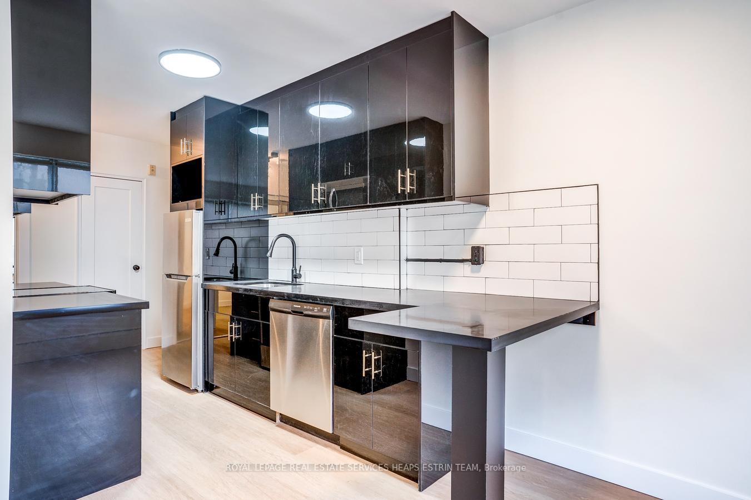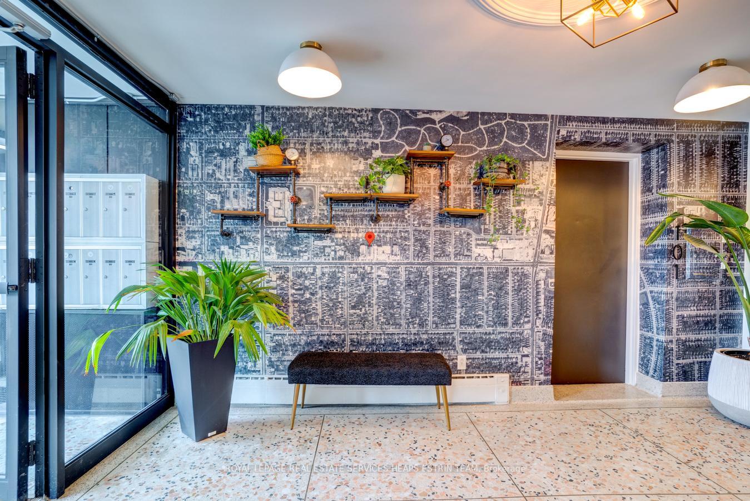$1,975
Available - For Rent
Listing ID: C10431315
420 Eglinton Ave East , Unit 301, Toronto, M4P 1L8, Ontario
| Redesigned Boutique Building In Leaside! Welcome To Suite 301 At 420 Eglinton Avenue "The Midtown". This Fully Renovated Suite Features A Functional One Bedroom Layout With Open Concept Kitchen And Living Areas, Southern Exposure, A "Chef's" Kitchen With Full Sized Built-In Appliances, Stylish Custom Cabinetry, And A Private Bedroom Space. |
| Extras: Steps To Public Transit, Shops And Restaurants Along Eglinton And Mt. Pleasant, Parks, Ravines And Sought After Schools. Card Operated Laundry. Parking Available At Additional Cost. |
| Price | $1,975 |
| Address: | 420 Eglinton Ave East , Unit 301, Toronto, M4P 1L8, Ontario |
| Province/State: | Ontario |
| Condo Corporation No | N/A |
| Level | 3 |
| Unit No | 01 |
| Directions/Cross Streets: | Eglinton & Mt. Pleasant |
| Rooms: | 3 |
| Bedrooms: | 1 |
| Bedrooms +: | |
| Kitchens: | 1 |
| Family Room: | N |
| Basement: | None |
| Furnished: | N |
| Approximatly Age: | 51-99 |
| Property Type: | Condo Apt |
| Style: | Apartment |
| Exterior: | Brick |
| Garage Type: | Surface |
| Garage(/Parking)Space: | 0.00 |
| Drive Parking Spaces: | 1 |
| Park #1 | |
| Parking Type: | Exclusive |
| Exposure: | W |
| Balcony: | None |
| Locker: | None |
| Pet Permited: | Restrict |
| Retirement Home: | N |
| Approximatly Age: | 51-99 |
| Approximatly Square Footage: | 500-599 |
| Property Features: | Hospital, Library, Place Of Worship, Public Transit, Ravine, School |
| CAC Included: | Y |
| Fireplace/Stove: | N |
| Heat Source: | Electric |
| Heat Type: | Baseboard |
| Central Air Conditioning: | Window Unit |
| Laundry Level: | Lower |
| Although the information displayed is believed to be accurate, no warranties or representations are made of any kind. |
| ROYAL LEPAGE REAL ESTATE SERVICES HEAPS ESTRIN TEAM |
|
|

HANIF ARKIAN
Broker
Dir:
416-871-6060
Bus:
416-798-7777
Fax:
905-660-5393
| Book Showing | Email a Friend |
Jump To:
At a Glance:
| Type: | Condo - Condo Apt |
| Area: | Toronto |
| Municipality: | Toronto |
| Neighbourhood: | Mount Pleasant East |
| Style: | Apartment |
| Approximate Age: | 51-99 |
| Beds: | 1 |
| Baths: | 1 |
| Fireplace: | N |
Locatin Map:

