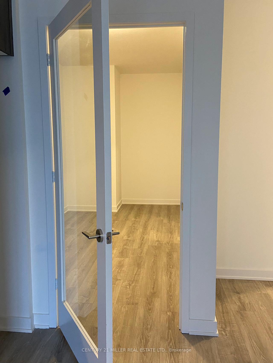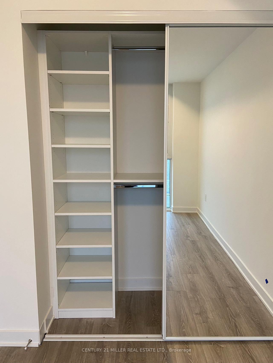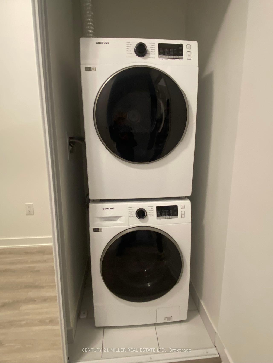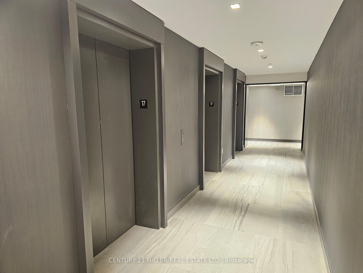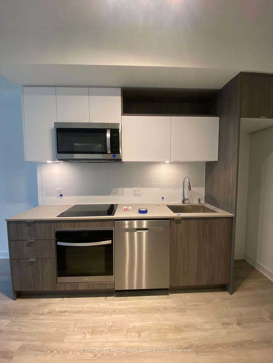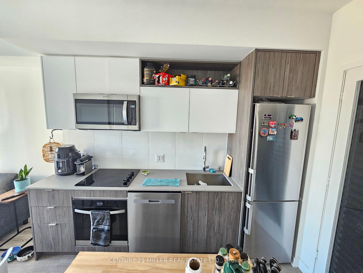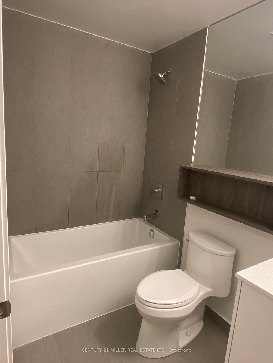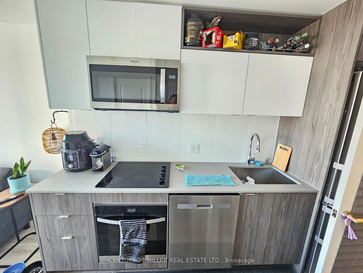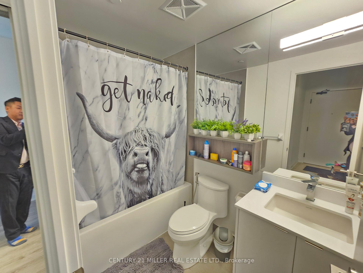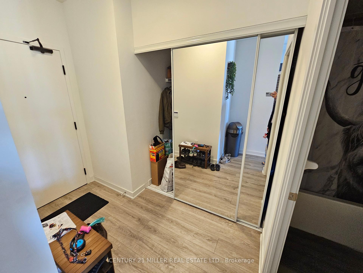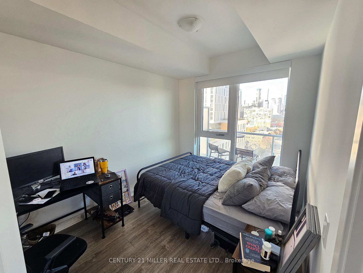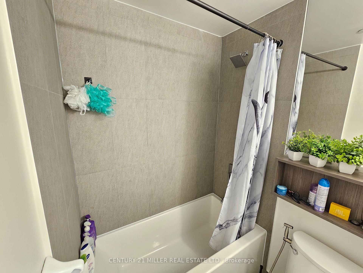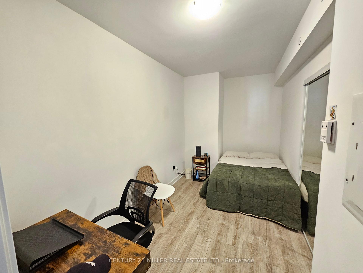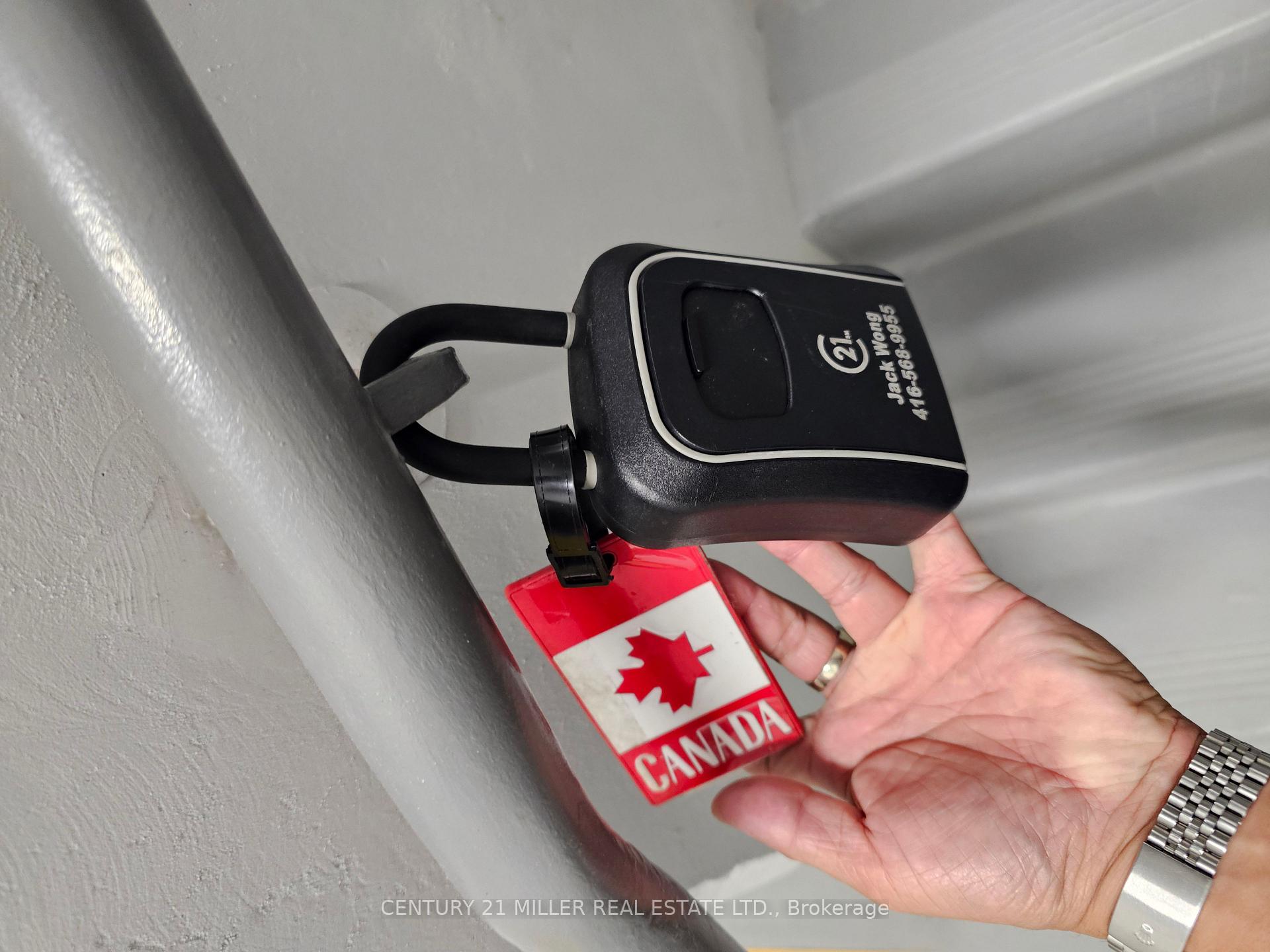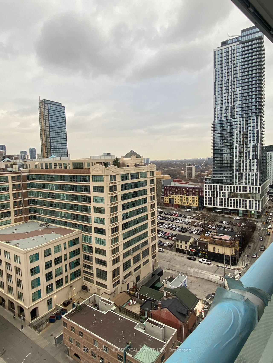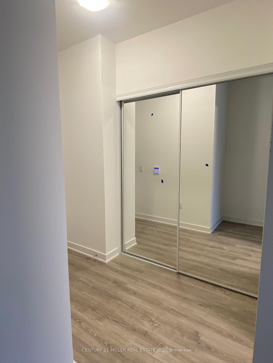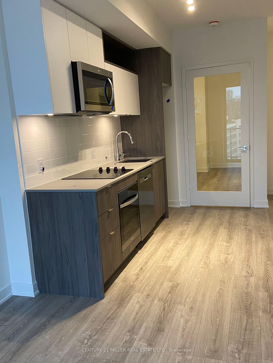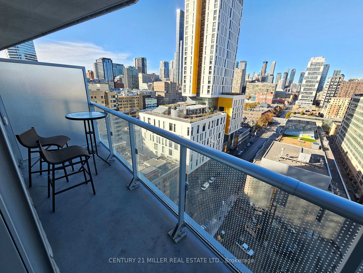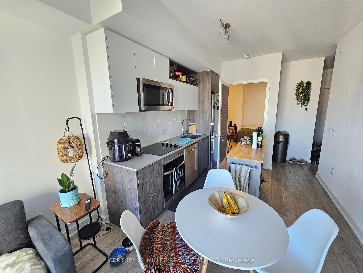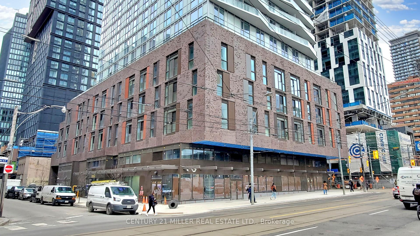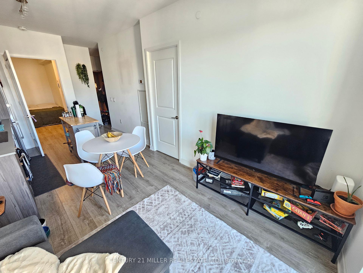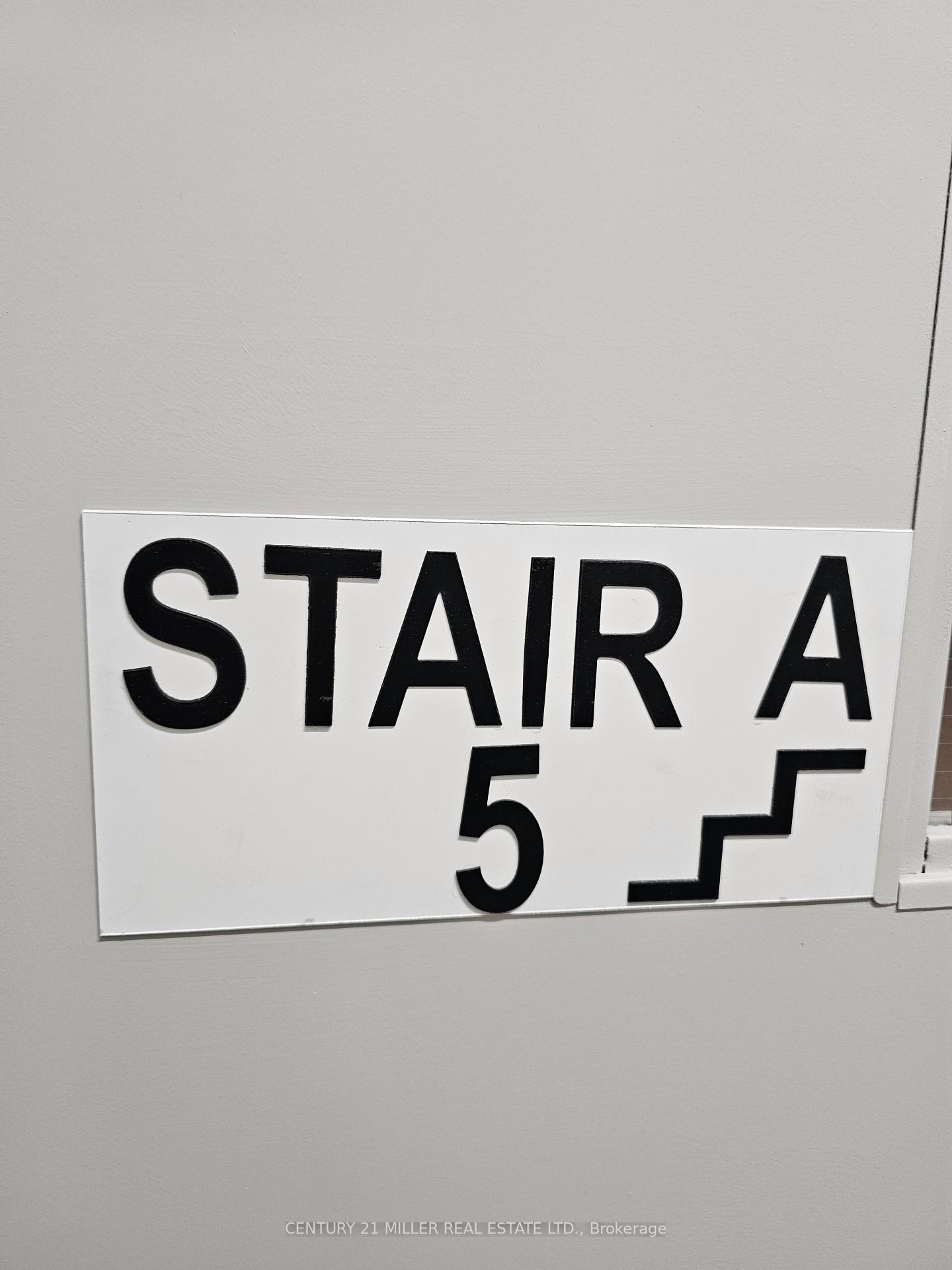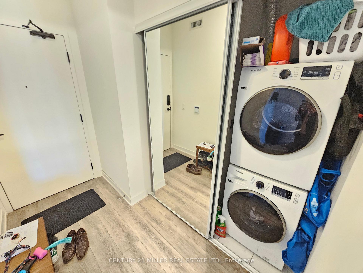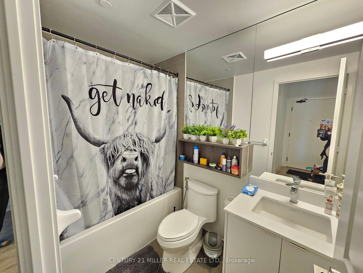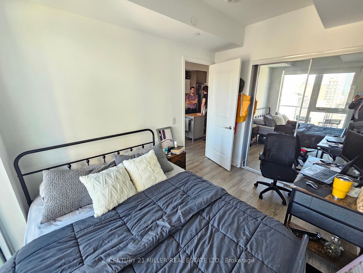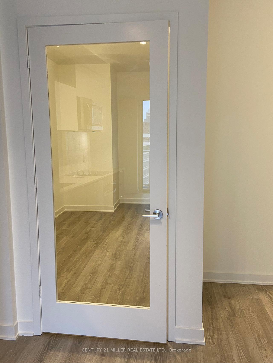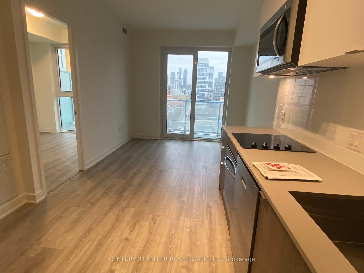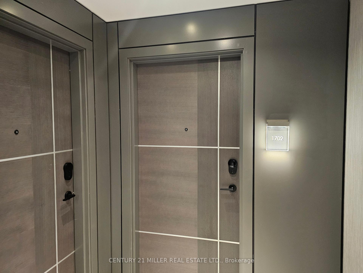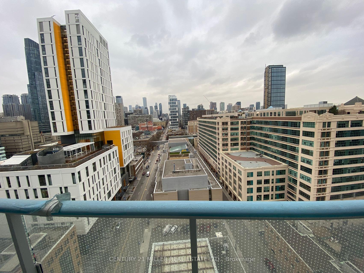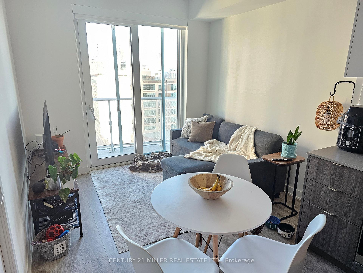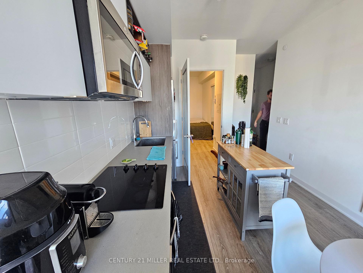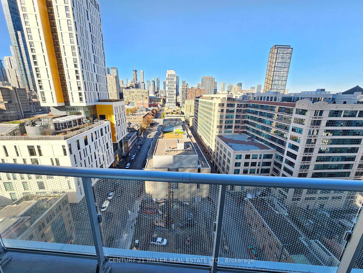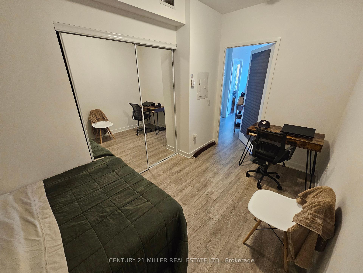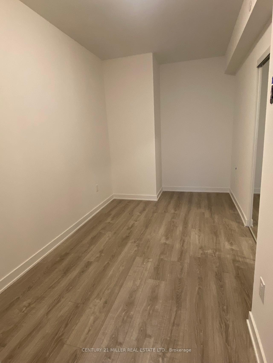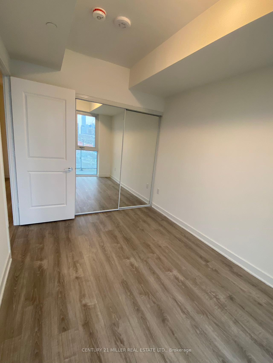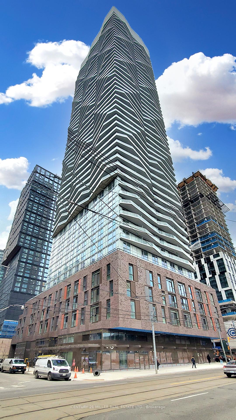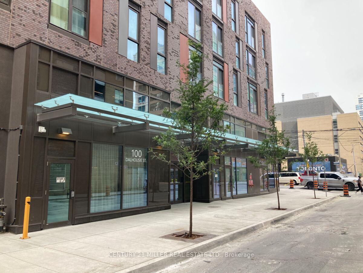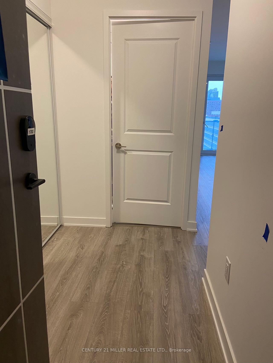$2,450
Available - For Rent
Listing ID: C10431562
100 Dalhousie St , Unit 1702, Toronto, M5B 0C7, Ontario
| New Social Condos by Pemberton Group, a luxurious 52-storey high-rise in downtown Toronto at Dundas and Church, offering a beautifully 1-bedroom + den which is large enough to be a second bedroom with door, 1-bathroom 4 pc with a spacious balcony and unobstructed west-facing views. This prime location provides an unmatched urban lifestyle just steps from public transit, boutique shops, top restaurants, universities, and cinemas. The unit features high-end finishes, including sleek laminate floors, quartz countertops, and stainless steel appliances, for a move-in-ready experience. Enjoy access to over 14,000 sq. ft. of exceptional indoor and outdoor amenities, including a fitness center, yoga room, steam room, sauna, party room, BBQ areas, and a rooftop terrace. Experience modern city living with luxury and convenience all in one place. This is an unbeatable opportunity in the heart of Toronto! S/S Appliances, Fridge, Stove, Oven, Dishwasher, Washer / Dryer, ELFs. |
| Extras: 1 Bedroom plus a Den unit! Den is big enough to be second bedroom. Beautiful west view. Ideal home for small family or two people |
| Price | $2,450 |
| Address: | 100 Dalhousie St , Unit 1702, Toronto, M5B 0C7, Ontario |
| Province/State: | Ontario |
| Condo Corporation No | TSCC |
| Level | 17 |
| Unit No | 2 |
| Locker No | 0 |
| Directions/Cross Streets: | Church & Dundas |
| Rooms: | 4 |
| Rooms +: | 1 |
| Bedrooms: | 1 |
| Bedrooms +: | 1 |
| Kitchens: | 1 |
| Family Room: | N |
| Basement: | None |
| Furnished: | N |
| Approximatly Age: | 0-5 |
| Property Type: | Condo Apt |
| Style: | Apartment |
| Exterior: | Concrete |
| Garage Type: | None |
| Garage(/Parking)Space: | 0.00 |
| Drive Parking Spaces: | 0 |
| Park #1 | |
| Parking Spot: | 0 |
| Parking Type: | None |
| Legal Description: | 0 |
| Park #2 | |
| Parking Spot: | 0 |
| Parking Type: | None |
| Legal Description: | 0 |
| Exposure: | W |
| Balcony: | Open |
| Locker: | None |
| Pet Permited: | Restrict |
| Retirement Home: | N |
| Approximatly Age: | 0-5 |
| Approximatly Square Footage: | 600-699 |
| Property Features: | Clear View, Park, Public Transit, School, Wooded/Treed |
| CAC Included: | Y |
| Water Included: | Y |
| Building Insurance Included: | Y |
| Fireplace/Stove: | N |
| Heat Source: | Gas |
| Heat Type: | Forced Air |
| Central Air Conditioning: | Central Air |
| Laundry Level: | Main |
| Elevator Lift: | Y |
| Although the information displayed is believed to be accurate, no warranties or representations are made of any kind. |
| CENTURY 21 MILLER REAL ESTATE LTD. |
|
|

HANIF ARKIAN
Broker
Dir:
416-871-6060
Bus:
416-798-7777
Fax:
905-660-5393
| Virtual Tour | Book Showing | Email a Friend |
Jump To:
At a Glance:
| Type: | Condo - Condo Apt |
| Area: | Toronto |
| Municipality: | Toronto |
| Neighbourhood: | Church-Yonge Corridor |
| Style: | Apartment |
| Approximate Age: | 0-5 |
| Beds: | 1+1 |
| Baths: | 1 |
| Fireplace: | N |
Locatin Map:

