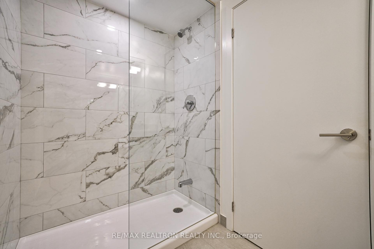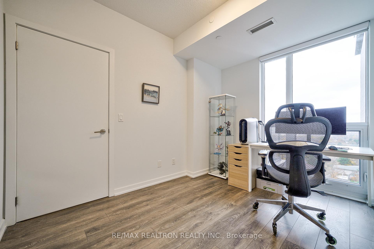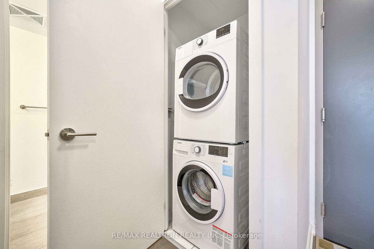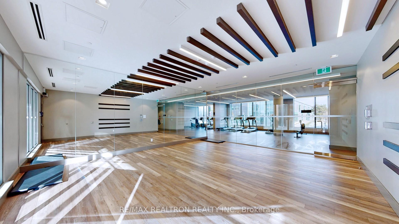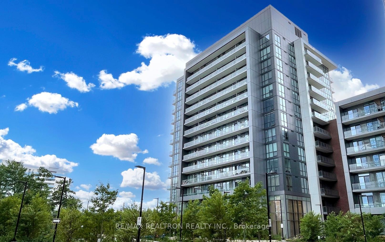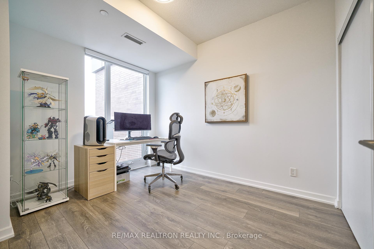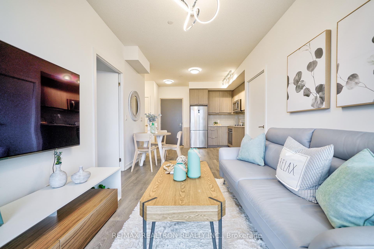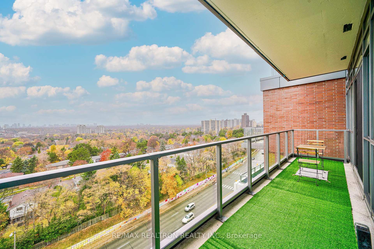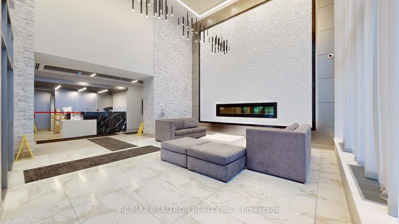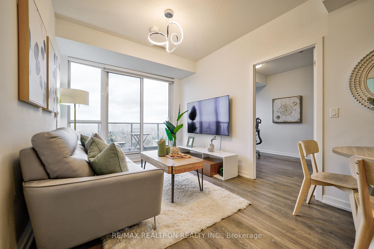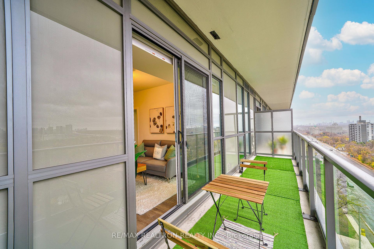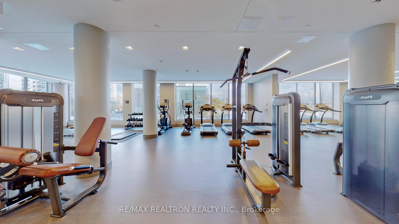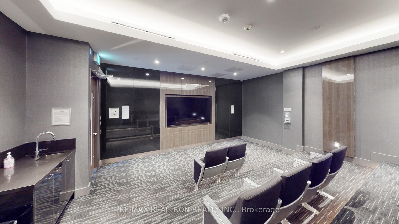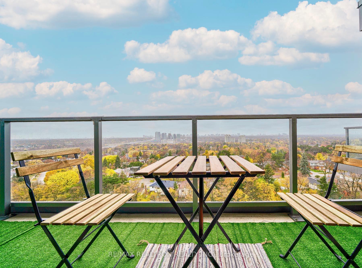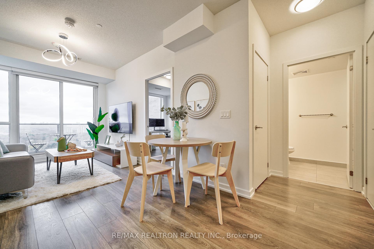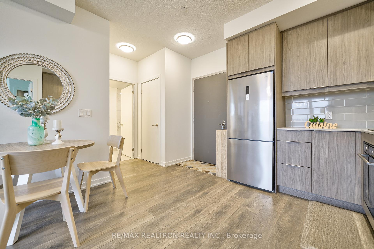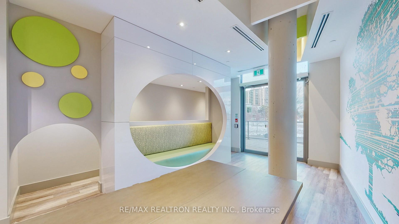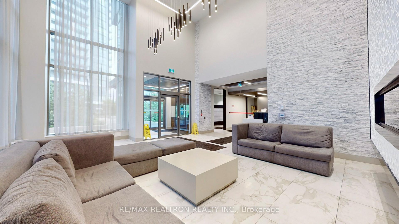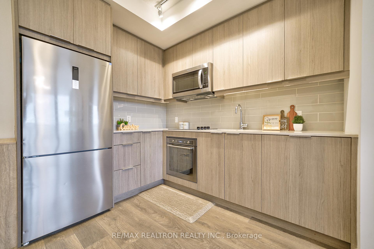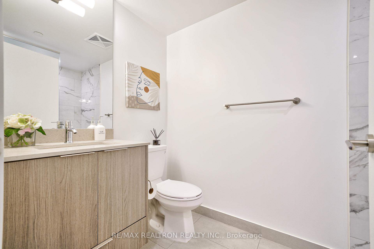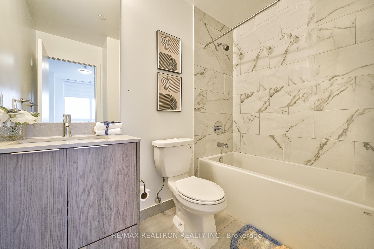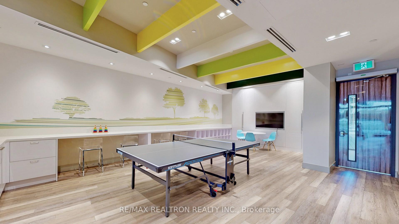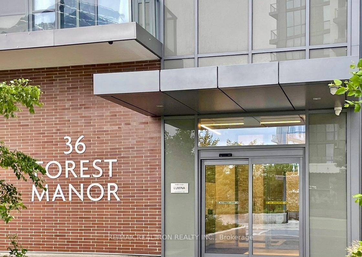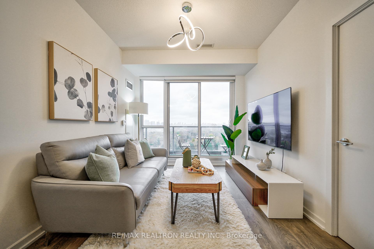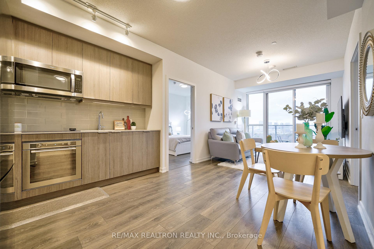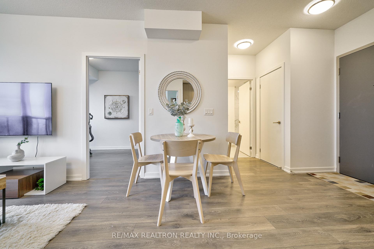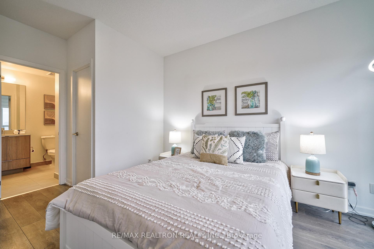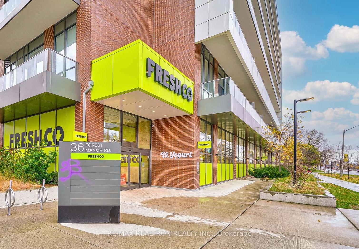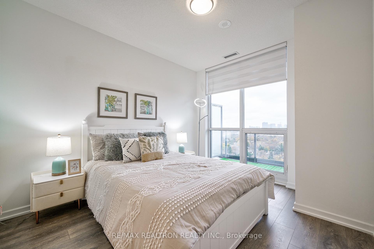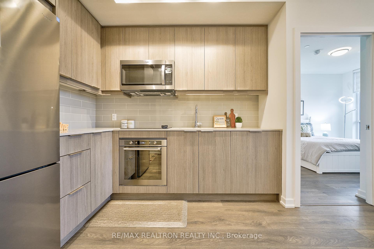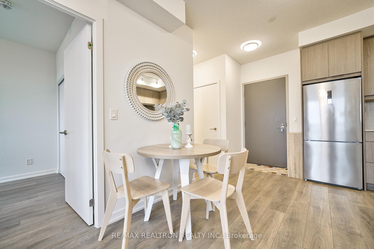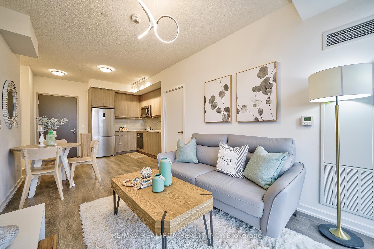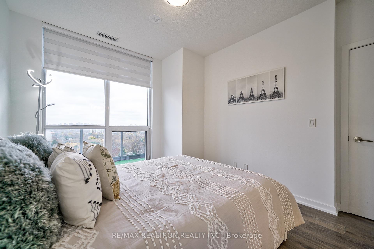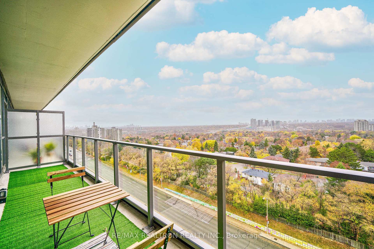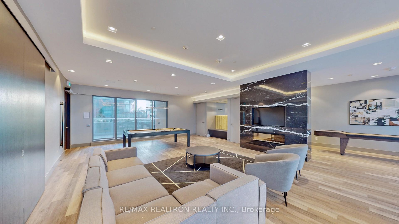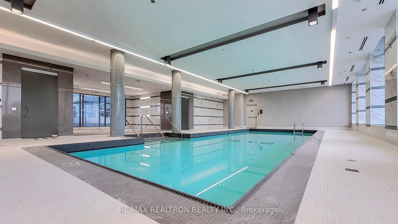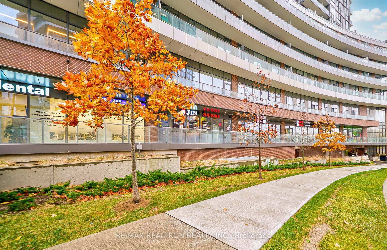$719,000
Available - For Sale
Listing ID: C10431657
36 Forest Manor Rd , Unit 708, Toronto, M2J 0H3, Ontario
| Three reasons to buy 708 at Lumina36, Emerald city. 1). Why 708 ? Total 850 SQRT (732+118 balcony), Two bedrooms with floor-to-ceiling windows and natural light, a primary bedroom with ensuite, plus a second full bathroom. Unobstructed Views: Enjoy breathtaking sunsets from this unit, offering serene and clear views. Located close to the elevator for ease of access, yet far enough with no direct exposure to elevator traffic and noise. Meticulously Maintained and move-in ready, reflecting pride of ownership. Parking & Locker Owned and both located next to the elevator. 2.) Why 36 Forest Manor (Lumina) ?The latest building in the prestigious 7-condo-Emerald-City master-planned community, completed in 2022. Compared to the earlier-built Emerald City condos, it is relatively quieter and safer. Indoor access to FreshCo supermarket and multiple restaurants right on Level P3. Unlike other 2 condos, Lumina provides secure access without direct public entry from FreshCo in P3, offering enhanced safety and privacy.World-Class AmenitiesIndulge in resort-style living with: Indoor Pool, Hot Tub & Sauna Fully Equipped Gym and Yoga/Dance Studio Party Rooms, Theatre Room, and Dining Room Outdoor Garden & BBQ Area 3). Why Choose Emerald City? A 7-condo master-planned community with modern conveniences. Exceptional location near transit (Steps to Don Mills Subway Station) schools, shopping, IKEA, and dining options. A blend of luxury living and urban accessibility, making it a highly sought-after address in North York.Educational & RecreationalAcross the street from a new community centre, elementary school, and parks, as well as proximity to Seneca College and a public library. Easy Commutes: Quick access to Hwy 404 & 401. |
| Price | $719,000 |
| Taxes: | $3211.65 |
| Maintenance Fee: | 626.05 |
| Address: | 36 Forest Manor Rd , Unit 708, Toronto, M2J 0H3, Ontario |
| Province/State: | Ontario |
| Condo Corporation No | TSCC |
| Level | 7 |
| Unit No | 08 |
| Locker No | L527 |
| Directions/Cross Streets: | Sheppard/ Don Mills |
| Rooms: | 4 |
| Bedrooms: | 2 |
| Bedrooms +: | |
| Kitchens: | 1 |
| Family Room: | N |
| Basement: | None |
| Approximatly Age: | 0-5 |
| Property Type: | Condo Apt |
| Style: | Apartment |
| Exterior: | Concrete |
| Garage Type: | Underground |
| Garage(/Parking)Space: | 1.00 |
| Drive Parking Spaces: | 0 |
| Park #1 | |
| Parking Spot: | 590 |
| Parking Type: | Owned |
| Legal Description: | P4-18 |
| Exposure: | W |
| Balcony: | Open |
| Locker: | Owned |
| Pet Permited: | N |
| Approximatly Age: | 0-5 |
| Approximatly Square Footage: | 800-899 |
| Building Amenities: | Concierge, Exercise Room, Guest Suites, Gym, Indoor Pool, Party/Meeting Room |
| Property Features: | Arts Centre, Hospital, Library, Public Transit, School |
| Maintenance: | 626.05 |
| CAC Included: | Y |
| Common Elements Included: | Y |
| Parking Included: | Y |
| Building Insurance Included: | Y |
| Fireplace/Stove: | N |
| Heat Source: | Gas |
| Heat Type: | Forced Air |
| Central Air Conditioning: | Central Air |
| Laundry Level: | Main |
| Elevator Lift: | Y |
$
%
Years
This calculator is for demonstration purposes only. Always consult a professional
financial advisor before making personal financial decisions.
| Although the information displayed is believed to be accurate, no warranties or representations are made of any kind. |
| RE/MAX REALTRON REALTY INC. |
|
|

HANIF ARKIAN
Broker
Dir:
416-871-6060
Bus:
416-798-7777
Fax:
905-660-5393
| Book Showing | Email a Friend |
Jump To:
At a Glance:
| Type: | Condo - Condo Apt |
| Area: | Toronto |
| Municipality: | Toronto |
| Neighbourhood: | Henry Farm |
| Style: | Apartment |
| Approximate Age: | 0-5 |
| Tax: | $3,211.65 |
| Maintenance Fee: | $626.05 |
| Beds: | 2 |
| Baths: | 2 |
| Garage: | 1 |
| Fireplace: | N |
Locatin Map:
Payment Calculator:

