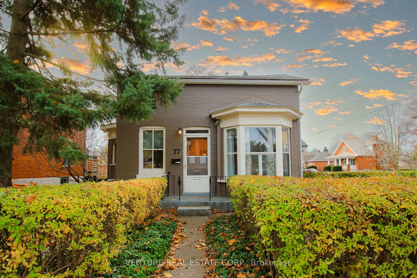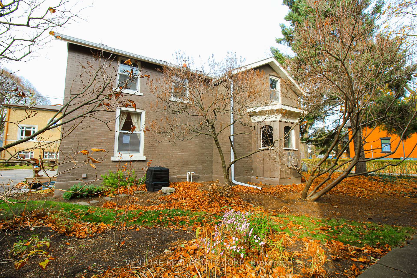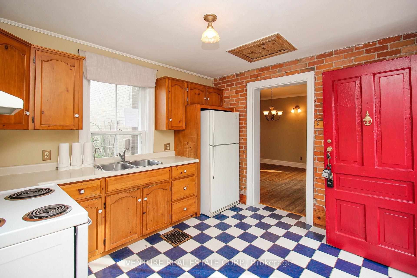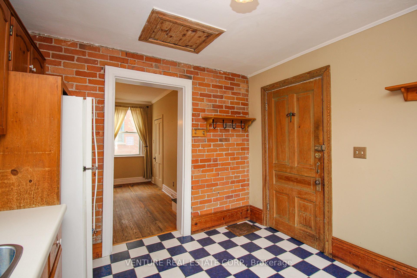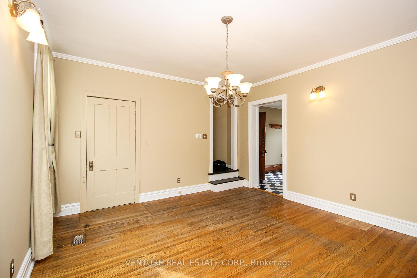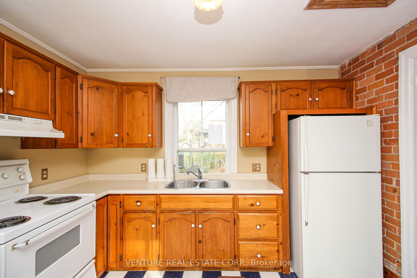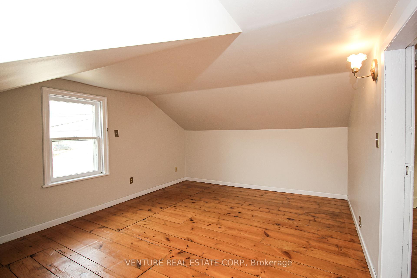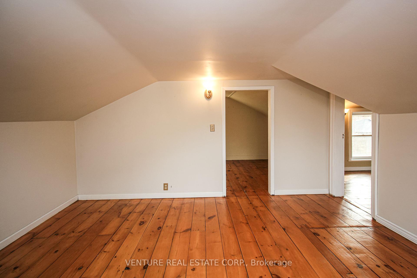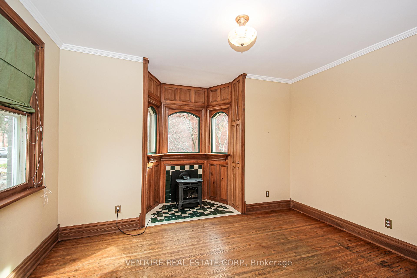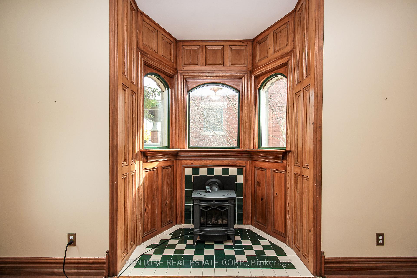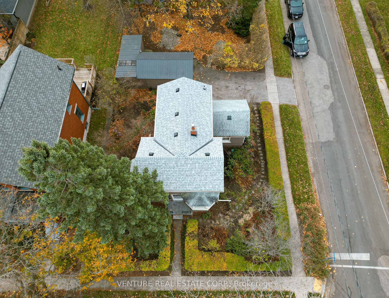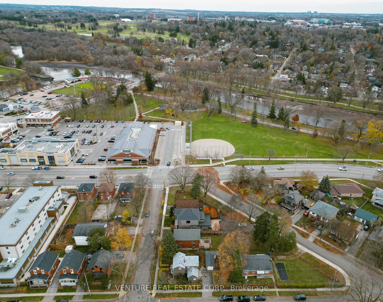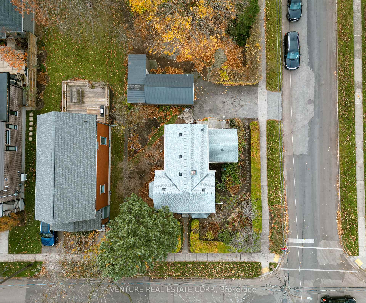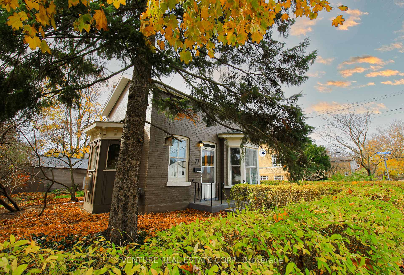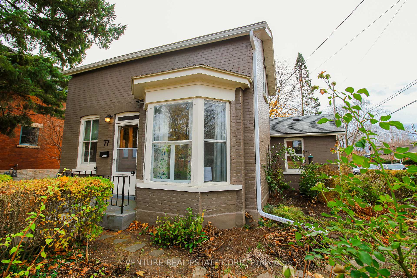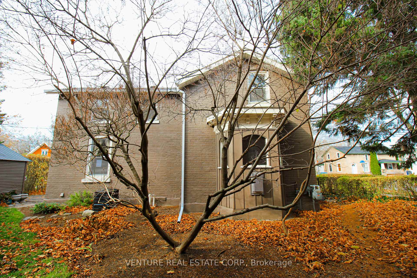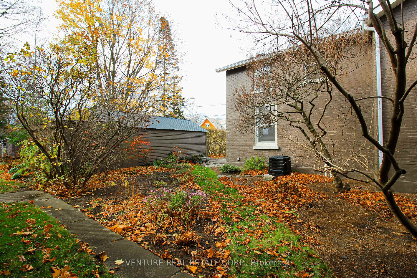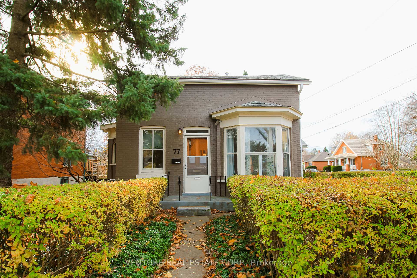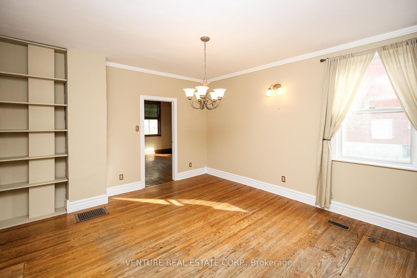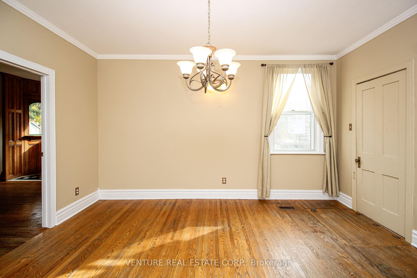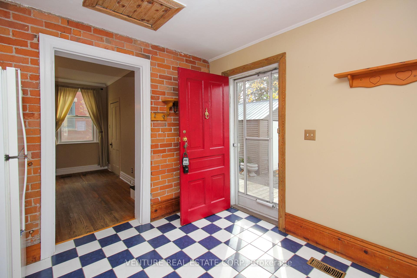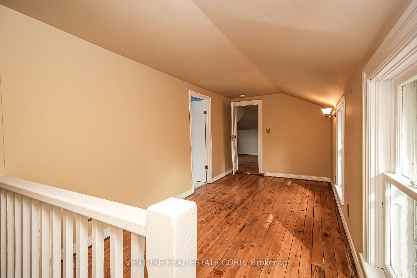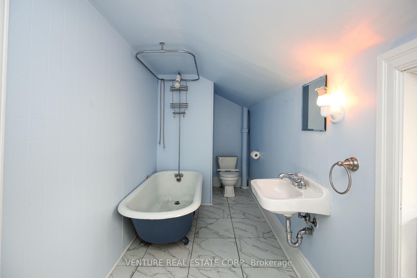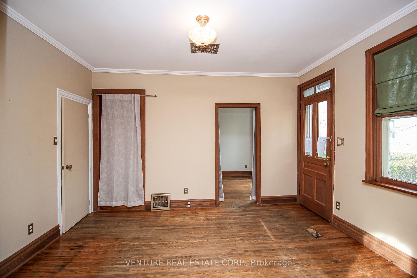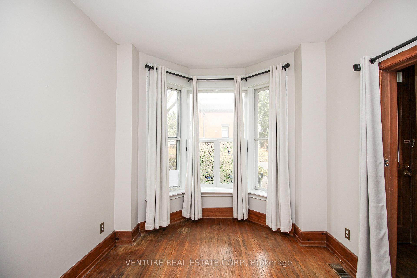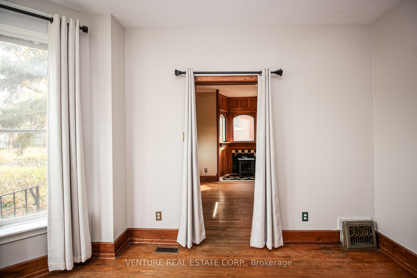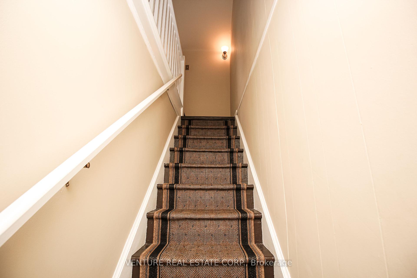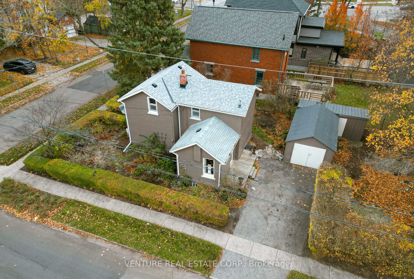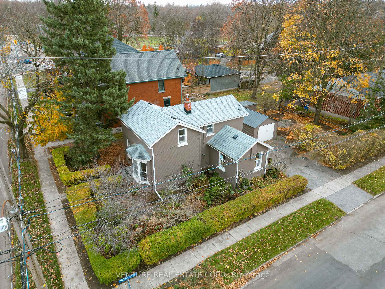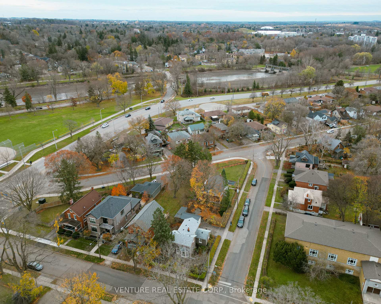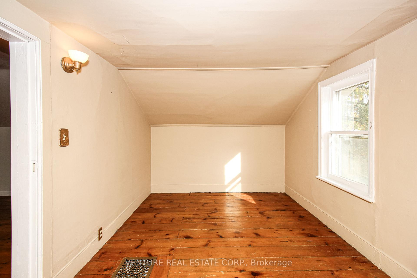$699,000
Available - For Sale
Listing ID: X10433400
77 Dublin St South , Guelph, N1H 4M5, Ontario
| This classic, century-old home offers a unique opportunity for end-users, investors, renovators, or first-time buyers looking to make their mark on a historic property. This character-filled home retains much of its original charm, with many of its period-specific elements still intact and in great condition - a perfect canvas for those looking to restore or update to modern tastes. The home offers generous square footage, with multiple rooms to customize for your living or investment needs. From the very moment you walk through the door, you will feel this property's warm, inviting feel. What's more, this home is situated in an ideal location within the heart of Guelph near the downtown area - minutes from a scenic river, ideal for outdoor enthusiasts looking for nearby recreational opportunities. Steps to restaurants and shops galore make this an ultra-convenient location, and only a short walk to Guelph Central GO Station makes the property easily accessible. U of Guelph located only a few minutes south. Don't miss out on the chance to own a piece of history and create your dream home or investment property in one of Guelph's most captivating neighbourhoods. Schedule a viewing today! |
| Extras: Basement has taller ceilings than a crawlspace. |
| Price | $699,000 |
| Taxes: | $4500.00 |
| Assessment Year: | 2024 |
| Address: | 77 Dublin St South , Guelph, N1H 4M5, Ontario |
| Lot Size: | 54.14 x 98.95 (Feet) |
| Directions/Cross Streets: | Wellington St W/Gordon |
| Rooms: | 7 |
| Bedrooms: | 3 |
| Bedrooms +: | |
| Kitchens: | 1 |
| Family Room: | N |
| Basement: | Other, Unfinished |
| Approximatly Age: | 100+ |
| Property Type: | Detached |
| Style: | 1 1/2 Storey |
| Exterior: | Brick |
| Garage Type: | Detached |
| (Parking/)Drive: | Private |
| Drive Parking Spaces: | 1 |
| Pool: | None |
| Approximatly Age: | 100+ |
| Approximatly Square Footage: | 1100-1500 |
| Property Features: | Park, Place Of Worship, Public Transit, Rec Centre, River/Stream, School |
| Fireplace/Stove: | Y |
| Heat Source: | Gas |
| Heat Type: | Forced Air |
| Central Air Conditioning: | None |
| Laundry Level: | Main |
| Sewers: | Sewers |
| Water: | Municipal |
$
%
Years
This calculator is for demonstration purposes only. Always consult a professional
financial advisor before making personal financial decisions.
| Although the information displayed is believed to be accurate, no warranties or representations are made of any kind. |
| VENTURE REAL ESTATE CORP. |
|
|

HANIF ARKIAN
Broker
Dir:
416-871-6060
Bus:
416-798-7777
Fax:
905-660-5393
| Virtual Tour | Book Showing | Email a Friend |
Jump To:
At a Glance:
| Type: | Freehold - Detached |
| Area: | Wellington |
| Municipality: | Guelph |
| Neighbourhood: | Central West |
| Style: | 1 1/2 Storey |
| Lot Size: | 54.14 x 98.95(Feet) |
| Approximate Age: | 100+ |
| Tax: | $4,500 |
| Beds: | 3 |
| Baths: | 1 |
| Fireplace: | Y |
| Pool: | None |
Locatin Map:
Payment Calculator:

