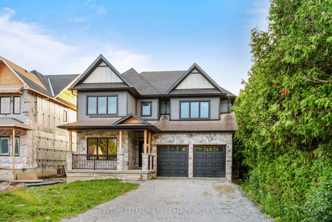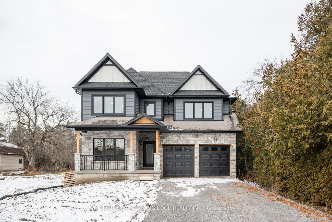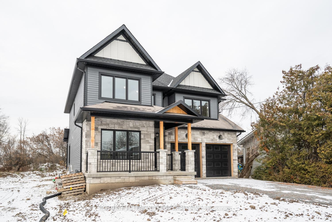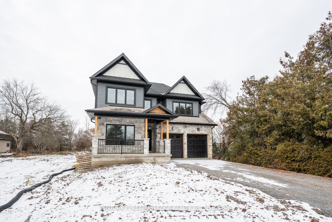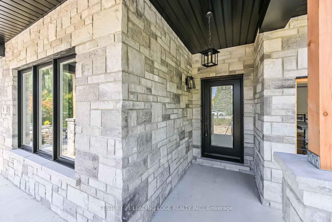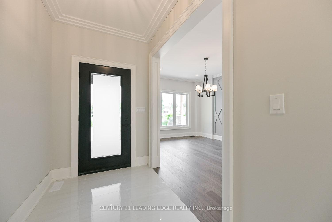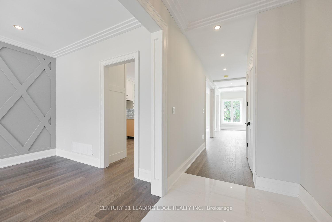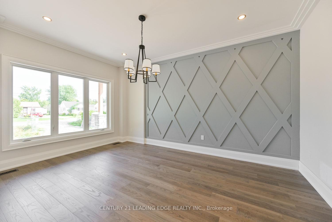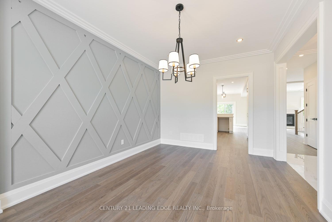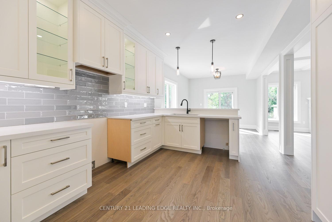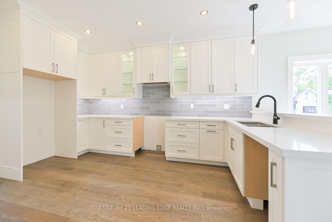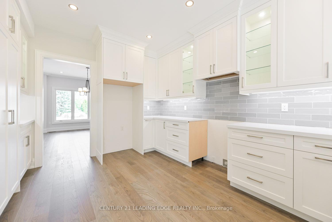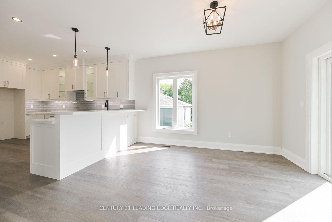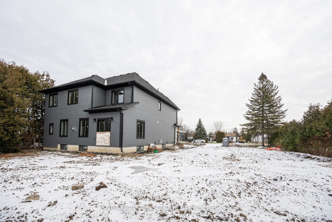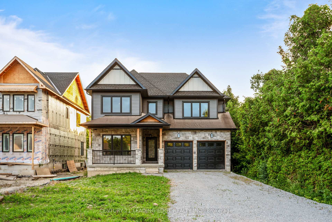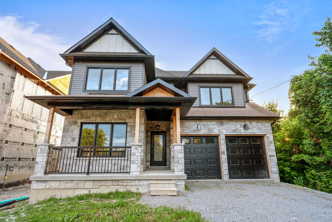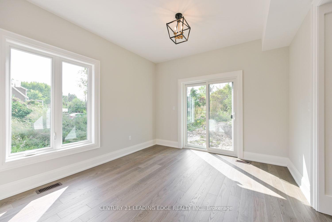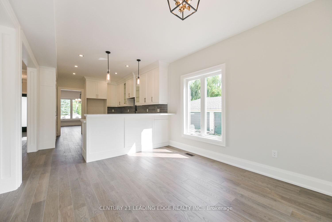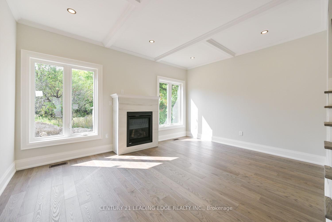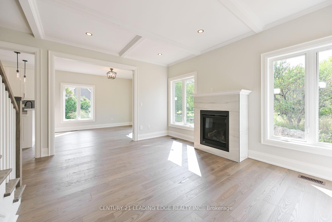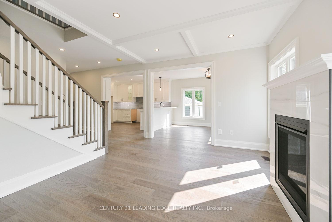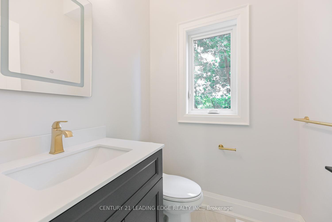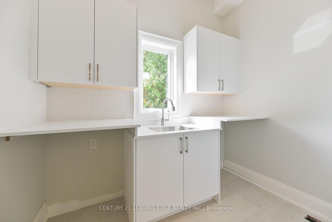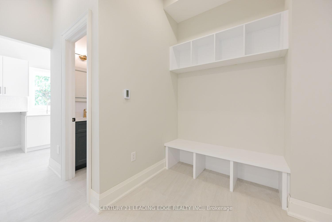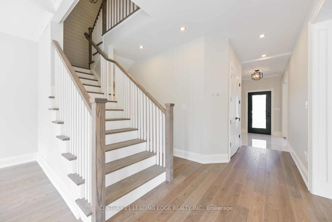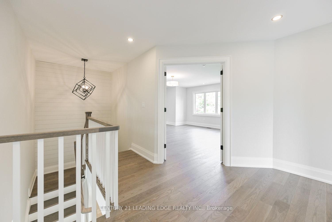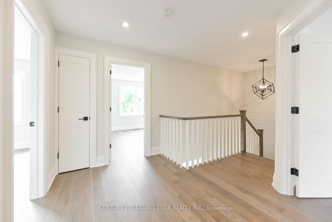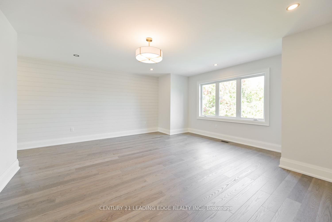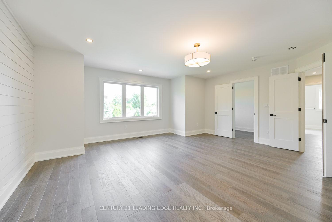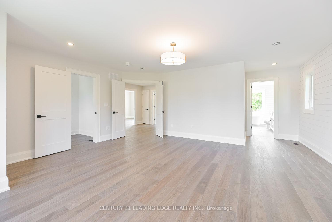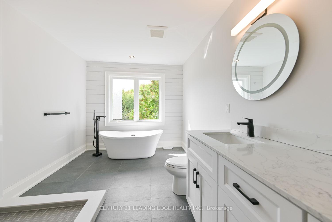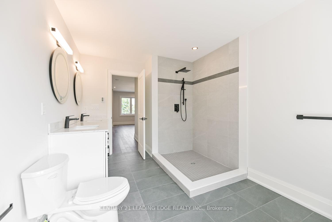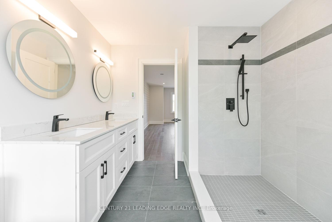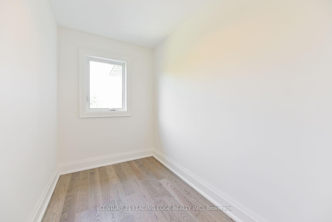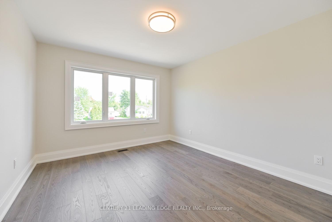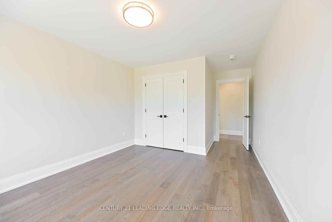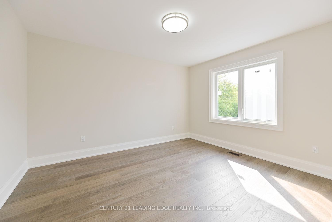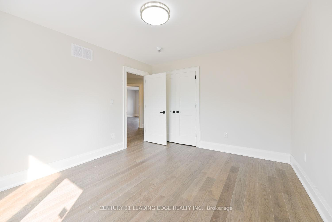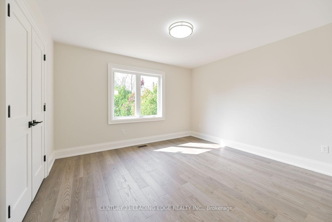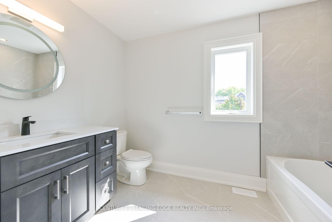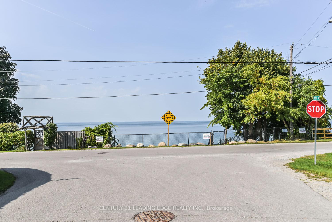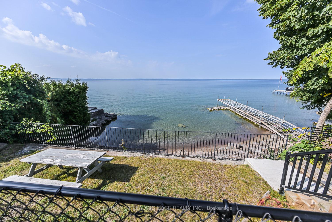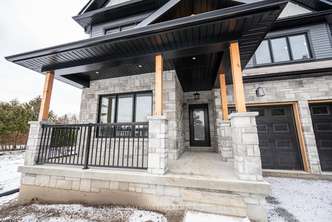$1,799,000
Available - For Sale
Listing ID: N8159296
826 Montsell Ave , Georgina, L0E 1S0, Ontario
| This magnificent custom built executive home sits on a 50' x 242' lot in the prestigious lakeside Willow Beach neighbourhood. High end custom finishes combined with sleek modern design elements add functionality & style to this stunning property. Welcoming front entry with porcelain tiles leads to the formal living room with a panel wall feature, crown moulding & pot lights. The spacious kitchen has custom cabinets & timeless quartz counters with lots of prep space. The dining area conveniently overlooks the kitchen, a great layout for entertaining. Open plan family room with gas fireplace & waffle ceiling. Four bedroom upstairs include the primary suite with 5 pc ensuite & a walk in closet ready for your to customize. The basement awaits your finishing touch. Convenient garage entry into mud room & main floor laundry completes this perfect home. Private members only beach at the end of the street & a short drive to public beach park |
| Extras: Engineered hardwood floors throughout, Heated bathroom & laundry floors*Interlock walkway, asphalt driveway, exterior yards to be sodded, concrete pad and steps at back patio doors. Detail sheet attached |
| Price | $1,799,000 |
| Taxes: | $0.00 |
| Address: | 826 Montsell Ave , Georgina, L0E 1S0, Ontario |
| Lot Size: | 50.00 x 242.00 (Feet) |
| Directions/Cross Streets: | Metro Rd & Montsell |
| Rooms: | 8 |
| Bedrooms: | 4 |
| Bedrooms +: | |
| Kitchens: | 1 |
| Family Room: | Y |
| Basement: | Full, Unfinished |
| Approximatly Age: | New |
| Property Type: | Detached |
| Style: | 2-Storey |
| Exterior: | Stone, Wood |
| Garage Type: | Attached |
| (Parking/)Drive: | Private |
| Drive Parking Spaces: | 4 |
| Pool: | None |
| Approximatly Age: | New |
| Approximatly Square Footage: | 2500-3000 |
| Property Features: | Beach, Lake Access, Park, Public Transit |
| Fireplace/Stove: | Y |
| Heat Source: | Gas |
| Heat Type: | Forced Air |
| Central Air Conditioning: | Central Air |
| Laundry Level: | Main |
| Sewers: | Sewers |
| Water: | Municipal |
$
%
Years
This calculator is for demonstration purposes only. Always consult a professional
financial advisor before making personal financial decisions.
| Although the information displayed is believed to be accurate, no warranties or representations are made of any kind. |
| CENTURY 21 LEADING EDGE REALTY INC. |
|
|

HANIF ARKIAN
Broker
Dir:
416-871-6060
Bus:
416-798-7777
Fax:
905-660-5393
| Book Showing | Email a Friend |
Jump To:
At a Glance:
| Type: | Freehold - Detached |
| Area: | York |
| Municipality: | Georgina |
| Neighbourhood: | Historic Lakeshore Communities |
| Style: | 2-Storey |
| Lot Size: | 50.00 x 242.00(Feet) |
| Approximate Age: | New |
| Beds: | 4 |
| Baths: | 3 |
| Fireplace: | Y |
| Pool: | None |
Locatin Map:
Payment Calculator:

