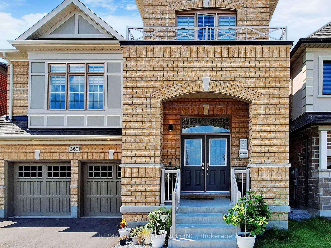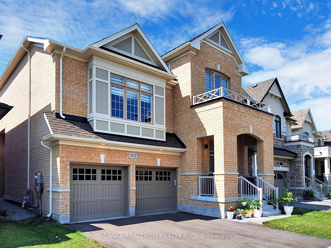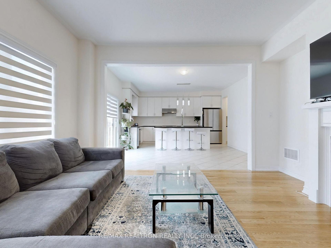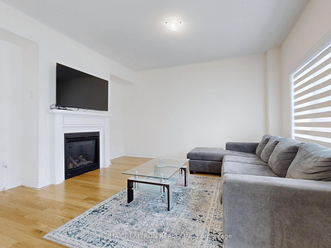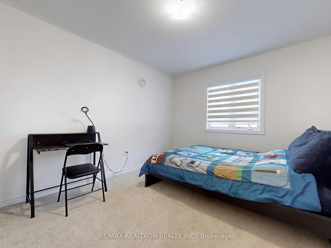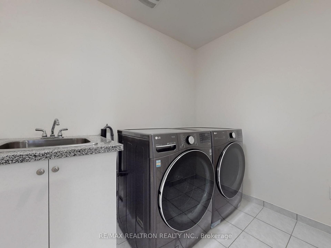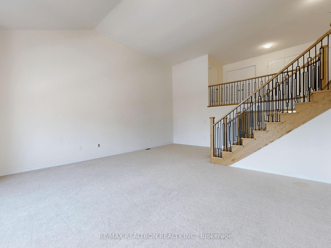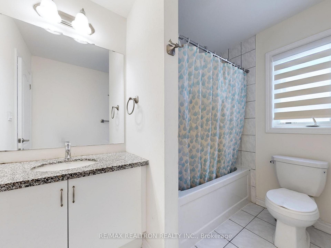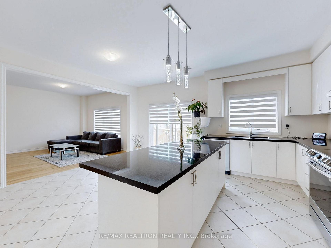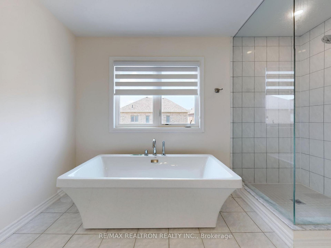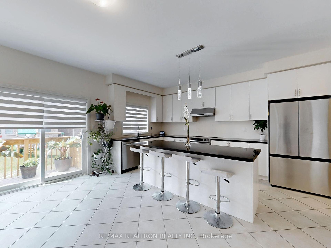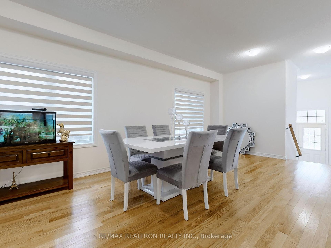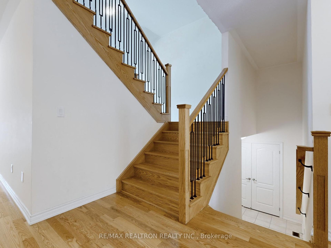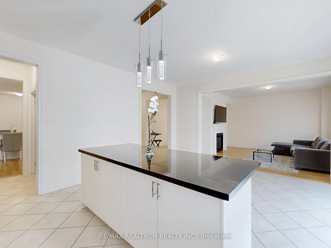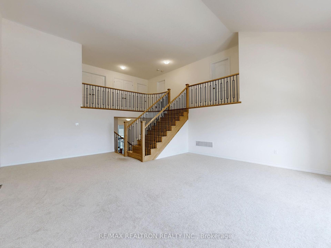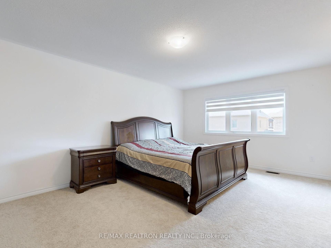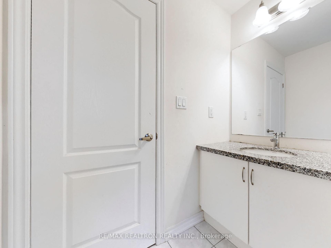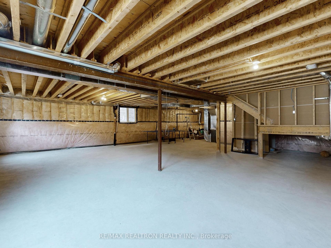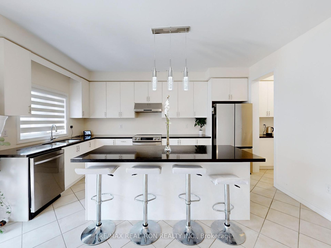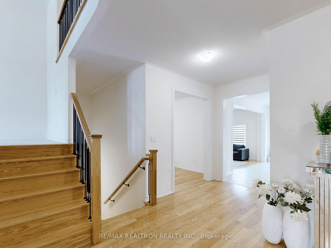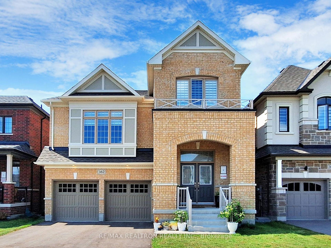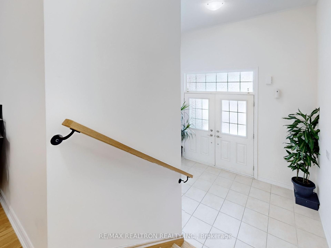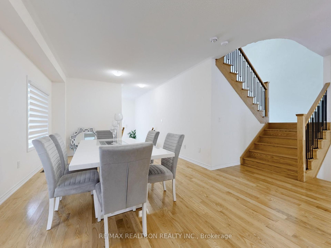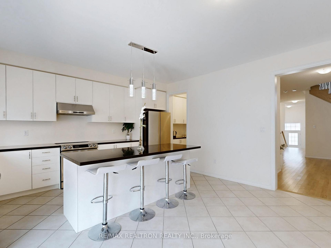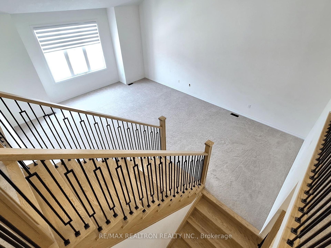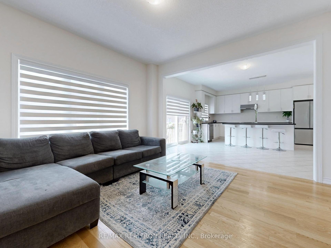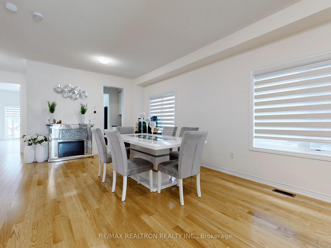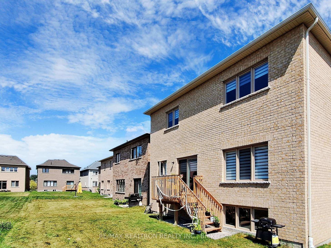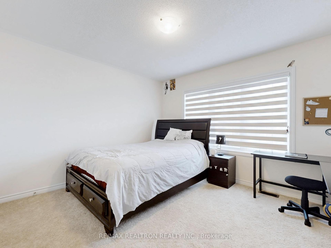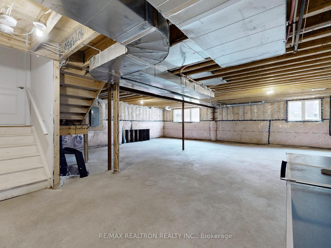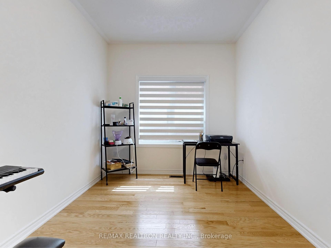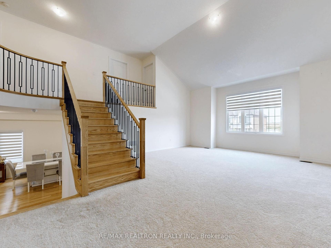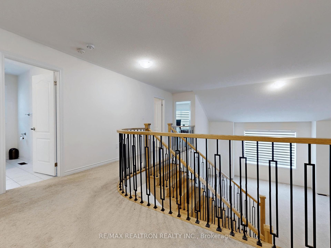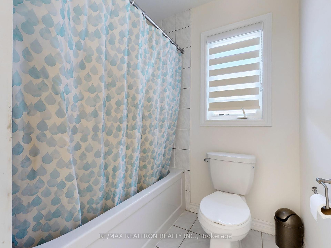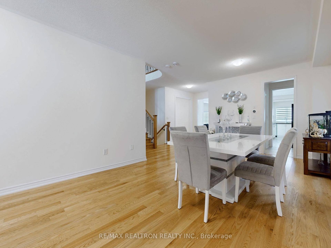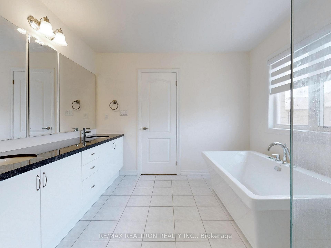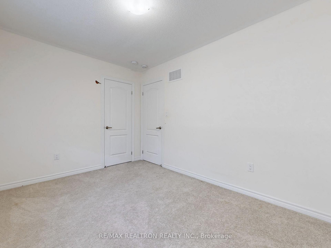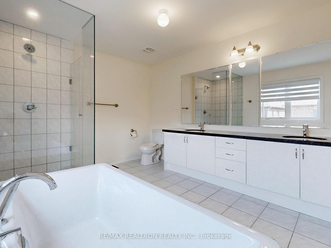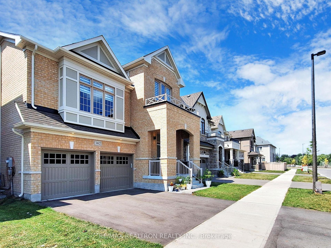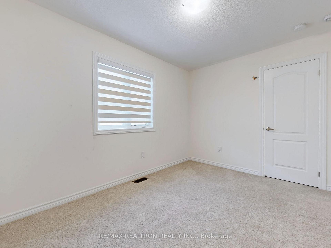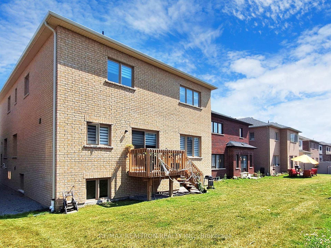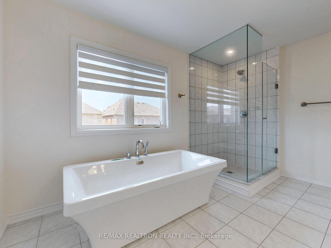$1,339,900
Available - For Sale
Listing ID: N10432603
362 Danny Wheeler Blvd , Georgina, L4P 0K2, Ontario
| 2 Yr Old !!Luxury Elevated!! Exceptional Treasure Hill Built "Lynwood 10" Model Offers over 3200Sq. UNIQUE design Offers 4 Br + In Between Family Room & 3 Washrms. Situated In A Prime Location in Georgina Heights. "Don't Miss this GEM". Open concept & Sun Filled C/W Quality Of Upgds. Dble Dr Entry, Wider Foyer, Boasted 9Ft Ceiling throughout the Main Flr. Gleaming H/W in Main. Family Rm W/Oversize Window & a Fireplace. Library W/Dble Dr Entry. White Gleaming Large Kitchen W/Extended Pantries, Quartz Countertop & S/S Appliances. Separate Pantry W/I Closet with Servery. Upgrade Oak Stairs With Iron Pickets. 2nd Floor opens to a unique style of In-between Huge Family Room with a Ceiling height of 14 Ft. Very Spacious Brs. Huge Double Dr Entry Master Br with His & Her W/I Closets, Upgd Master 5 pc Ensuite W/Dble sink, Granite Vanity & Frameless Glass Drs. 4th Br W/W/I Closet. Laundry in 2nd Flr W/Tub. Separate Ent to Bsmt. Unspoiled Semi Lookout Basement is waiting for your personal touch. Oversize Windows attached.Close To Water, School, Many Shops, Medical Clinic, 404, And So Many More In This Growing Community. |
| Price | $1,339,900 |
| Taxes: | $7405.74 |
| Address: | 362 Danny Wheeler Blvd , Georgina, L4P 0K2, Ontario |
| Lot Size: | 39.37 x 98.43 (Feet) |
| Directions/Cross Streets: | Woodbine/Church St |
| Rooms: | 12 |
| Bedrooms: | 4 |
| Bedrooms +: | |
| Kitchens: | 1 |
| Family Room: | Y |
| Basement: | Full, Sep Entrance |
| Approximatly Age: | 0-5 |
| Property Type: | Detached |
| Style: | 2-Storey |
| Exterior: | Brick |
| Garage Type: | Attached |
| (Parking/)Drive: | Pvt Double |
| Drive Parking Spaces: | 4 |
| Pool: | None |
| Approximatly Age: | 0-5 |
| Approximatly Square Footage: | 3000-3500 |
| Property Features: | Hospital, Library, Park, Public Transit, Rec Centre, School |
| Fireplace/Stove: | Y |
| Heat Source: | Gas |
| Heat Type: | Forced Air |
| Central Air Conditioning: | None |
| Elevator Lift: | N |
| Sewers: | Sewers |
| Water: | Municipal |
$
%
Years
This calculator is for demonstration purposes only. Always consult a professional
financial advisor before making personal financial decisions.
| Although the information displayed is believed to be accurate, no warranties or representations are made of any kind. |
| RE/MAX REALTRON REALTY INC. |
|
|

HANIF ARKIAN
Broker
Dir:
416-871-6060
Bus:
416-798-7777
Fax:
905-660-5393
| Virtual Tour | Book Showing | Email a Friend |
Jump To:
At a Glance:
| Type: | Freehold - Detached |
| Area: | York |
| Municipality: | Georgina |
| Neighbourhood: | Keswick North |
| Style: | 2-Storey |
| Lot Size: | 39.37 x 98.43(Feet) |
| Approximate Age: | 0-5 |
| Tax: | $7,405.74 |
| Beds: | 4 |
| Baths: | 3 |
| Fireplace: | Y |
| Pool: | None |
Locatin Map:
Payment Calculator:

