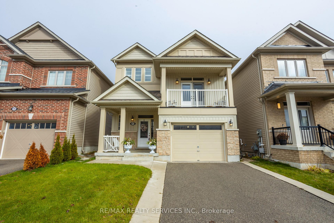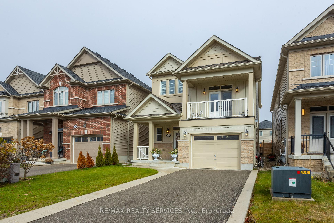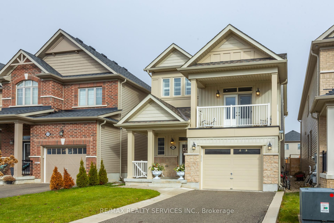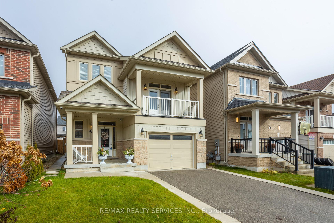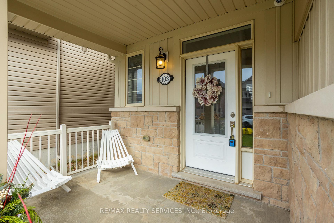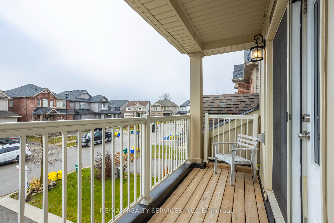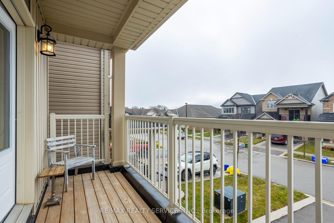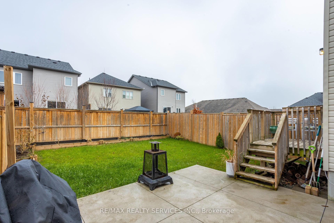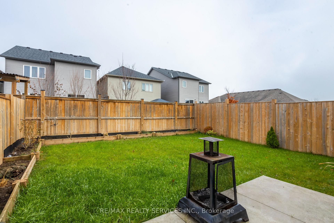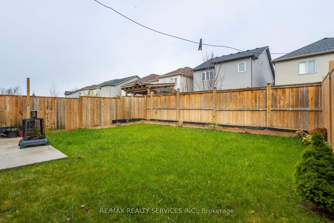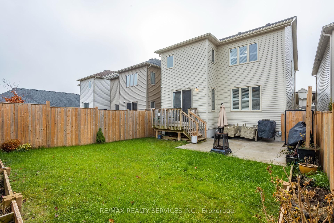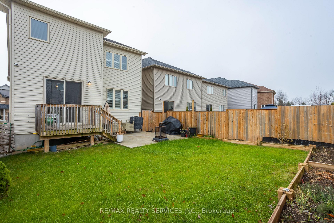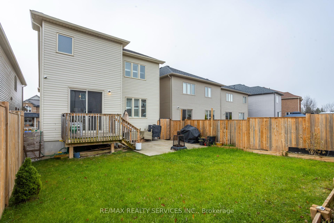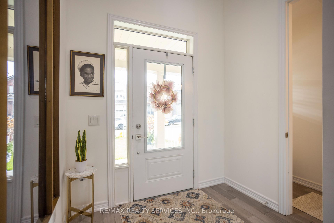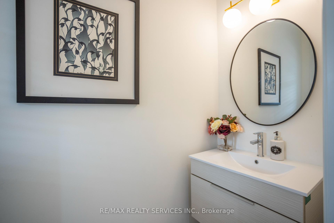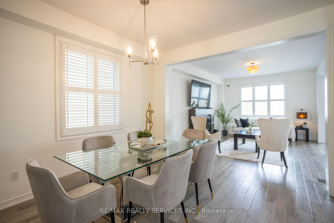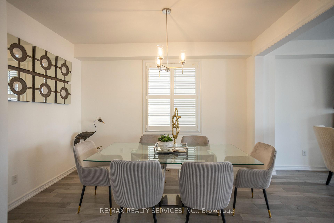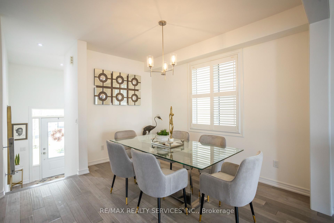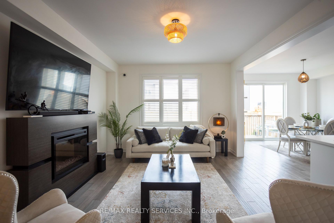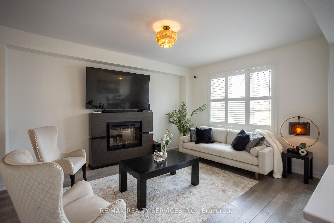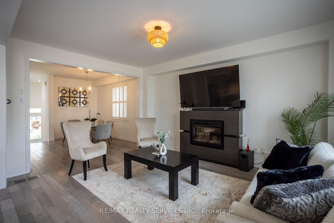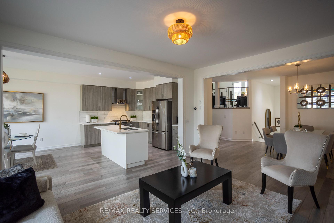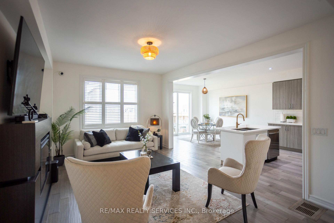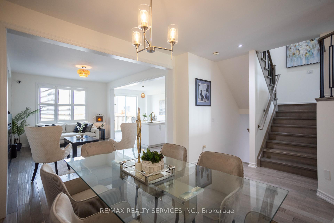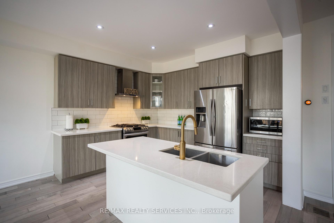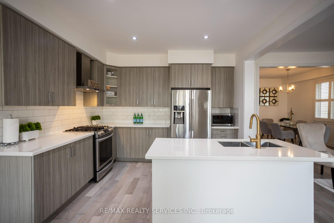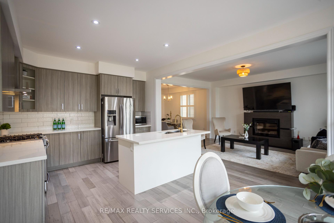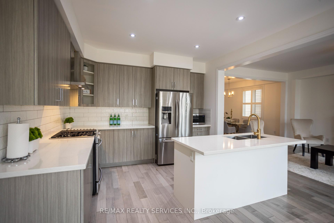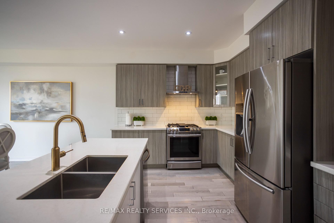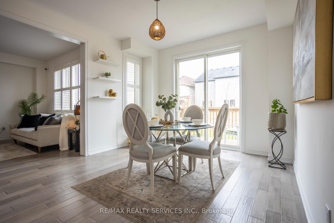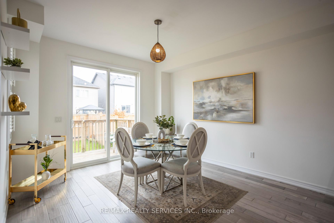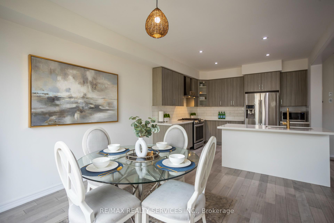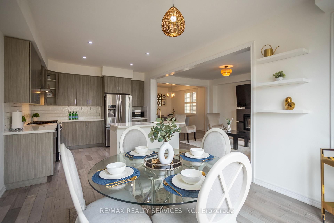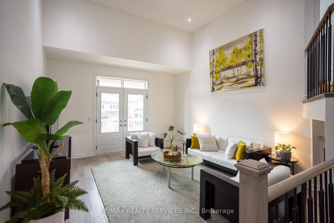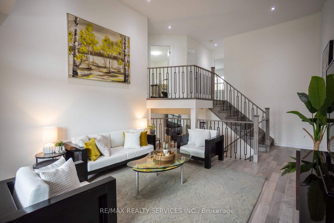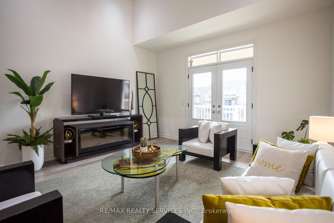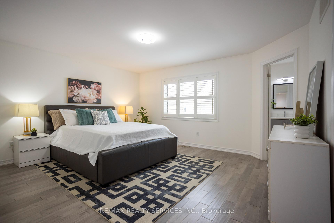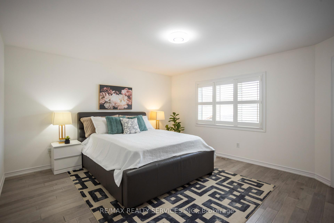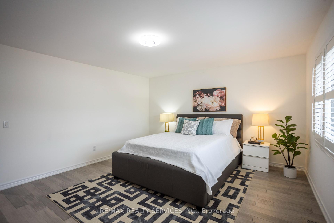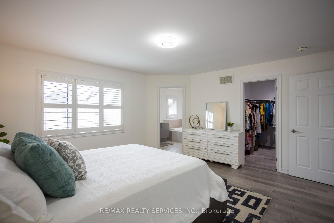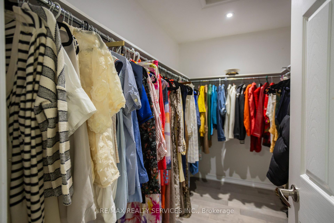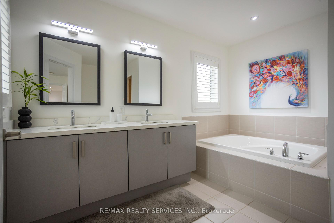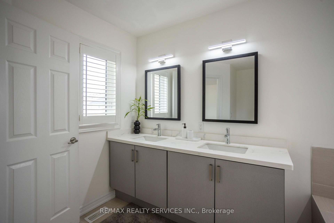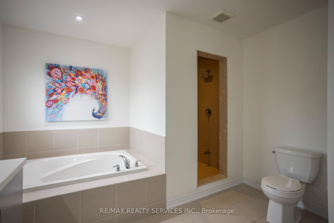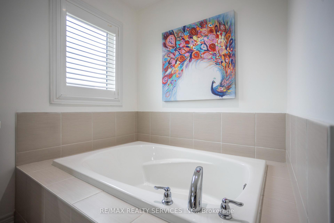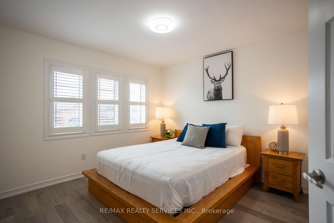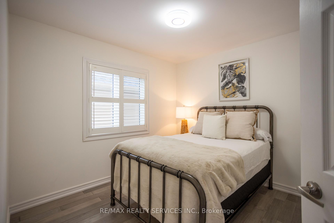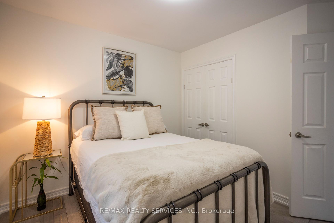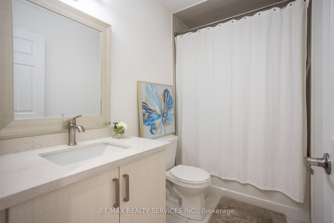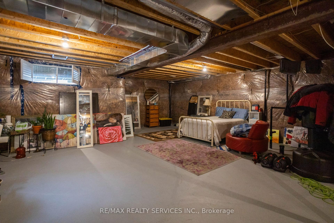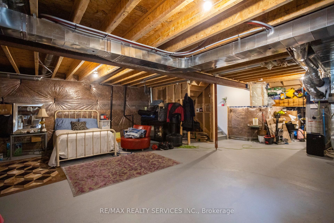$938,800
Available - For Sale
Listing ID: X10433303
103 Kay Cres , Centre Wellington, N1M 3H6, Ontario
| Welcome to Your Dream Home in Fergus! This stunning residence in the desirable Springdale Neighbourhood offers a blend of comfort and modern design. Upon entering, the foyer greets you with a convenient 2-piece bath and laminated floors that flow throughout the home. The main floor features a separate dining area and living room, along with an open-concept great room warmed by a cozy gas fireplace. The kitchen boasts stainless steel appliances, a center island, built-in cabinets, and a bright breakfast area with walkout access to a private balcony. Upstairs, the home continues to impress with 3 spacious bedrooms. The primary bedroom is a retreat, complete with a 5-piece ensuite and a walk-in closet. A sleek 3-piece bathroom serves the additional bedrooms. The finished basement expands your living space with a large recreation room and an additional 3-piece bathroom, perfect for entertaining or unwinding. This prime location is steps from Forfar Park and the Elora Cataract Trailway, with nearby amenities including Groves Hospital, schools, recreational facilities, shopping, dining, and convenient access to major Southern Ontario destinations. |
| Price | $938,800 |
| Taxes: | $4300.00 |
| Address: | 103 Kay Cres , Centre Wellington, N1M 3H6, Ontario |
| Lot Size: | 32.02 x 104.95 (Feet) |
| Acreage: | < .50 |
| Directions/Cross Streets: | McFarlane Cres / Middleton Ave |
| Rooms: | 7 |
| Bedrooms: | 3 |
| Bedrooms +: | |
| Kitchens: | 1 |
| Family Room: | Y |
| Basement: | Unfinished |
| Approximatly Age: | 6-15 |
| Property Type: | Detached |
| Style: | 2-Storey |
| Exterior: | Brick Front, Vinyl Siding |
| Garage Type: | Attached |
| (Parking/)Drive: | Available |
| Drive Parking Spaces: | 2 |
| Pool: | None |
| Approximatly Age: | 6-15 |
| Property Features: | Hospital, Park, Place Of Worship, Public Transit, School |
| Fireplace/Stove: | Y |
| Heat Source: | Gas |
| Heat Type: | Forced Air |
| Central Air Conditioning: | Central Air |
| Sewers: | Sewers |
| Water: | Municipal |
$
%
Years
This calculator is for demonstration purposes only. Always consult a professional
financial advisor before making personal financial decisions.
| Although the information displayed is believed to be accurate, no warranties or representations are made of any kind. |
| RE/MAX REALTY SERVICES INC. |
|
|

HANIF ARKIAN
Broker
Dir:
416-871-6060
Bus:
416-798-7777
Fax:
905-660-5393
| Book Showing | Email a Friend |
Jump To:
At a Glance:
| Type: | Freehold - Detached |
| Area: | Wellington |
| Municipality: | Centre Wellington |
| Neighbourhood: | Fergus |
| Style: | 2-Storey |
| Lot Size: | 32.02 x 104.95(Feet) |
| Approximate Age: | 6-15 |
| Tax: | $4,300 |
| Beds: | 3 |
| Baths: | 3 |
| Fireplace: | Y |
| Pool: | None |
Locatin Map:
Payment Calculator:

