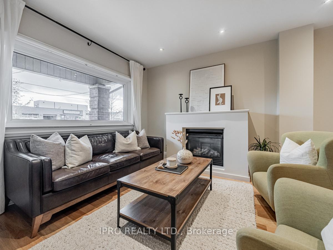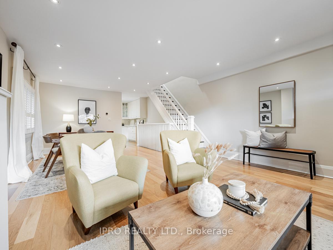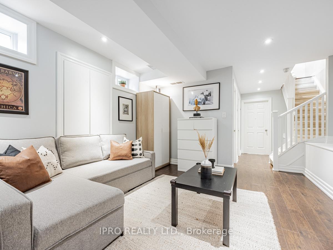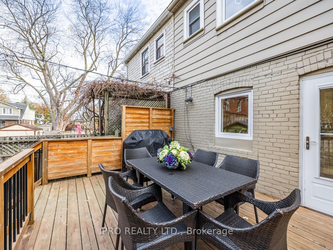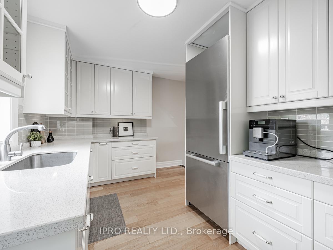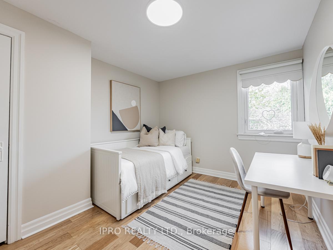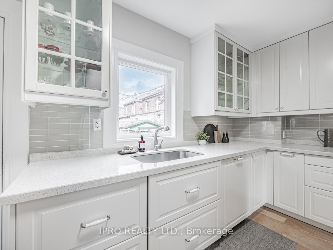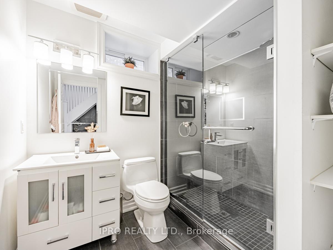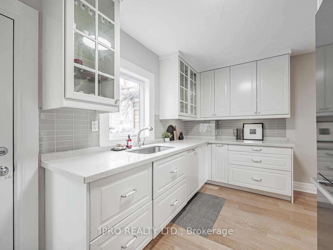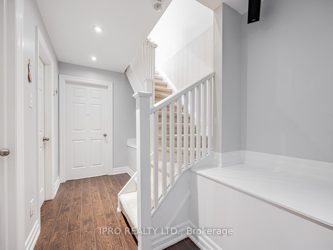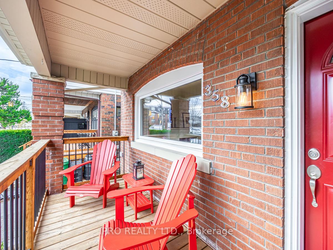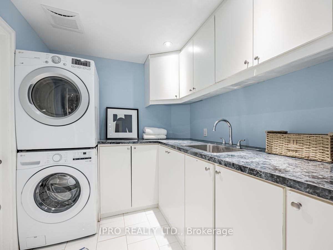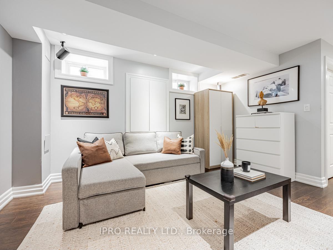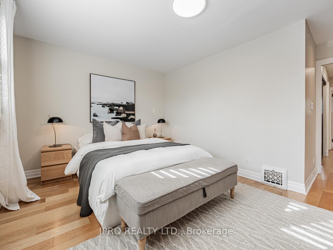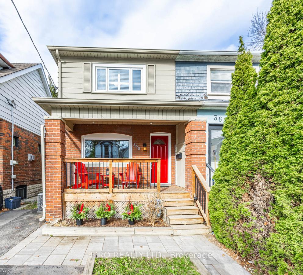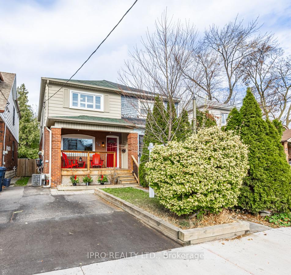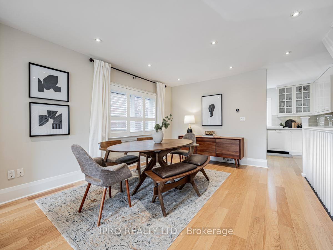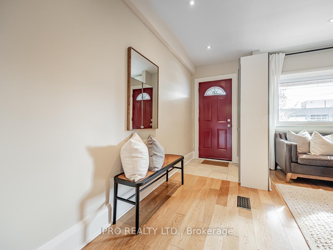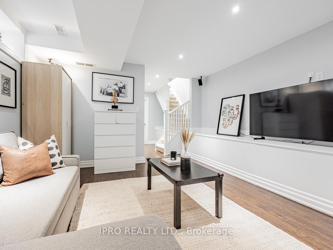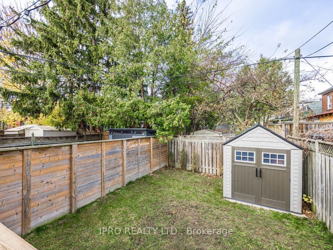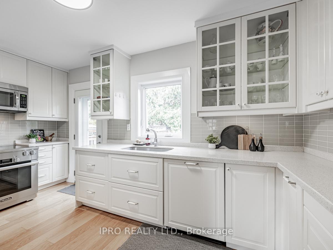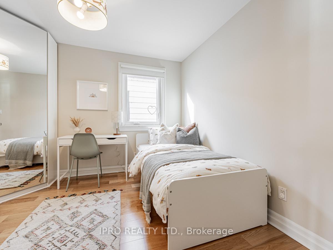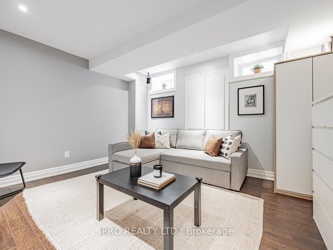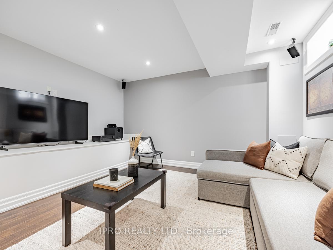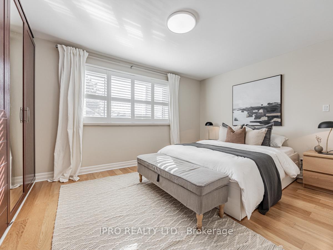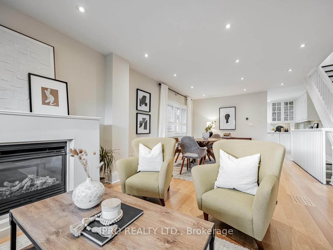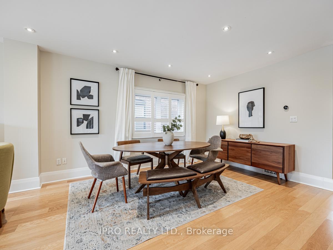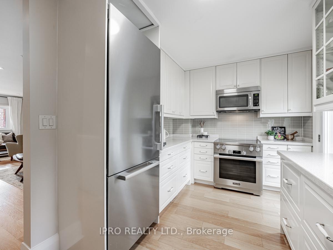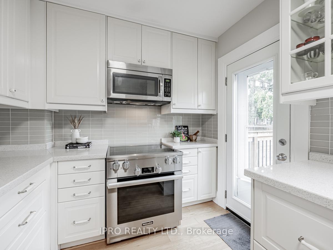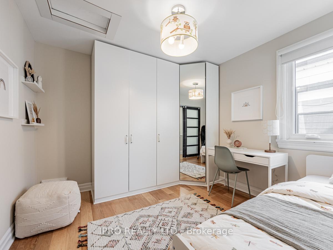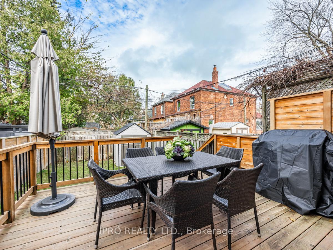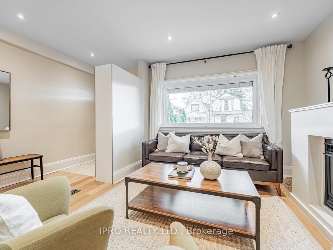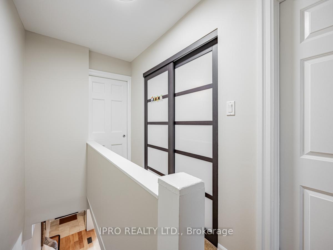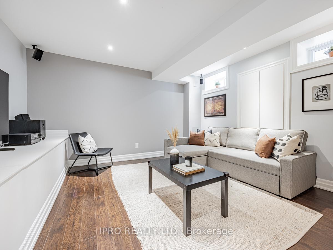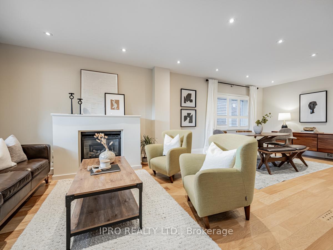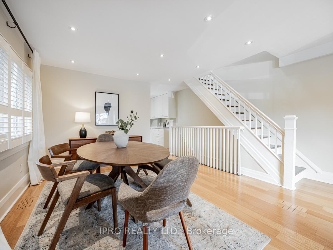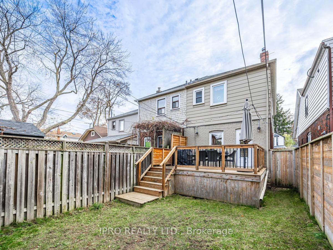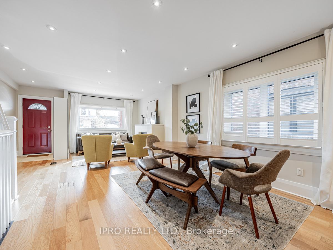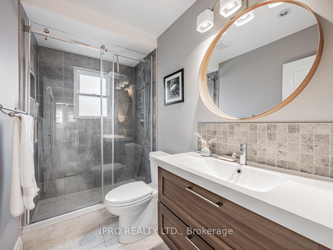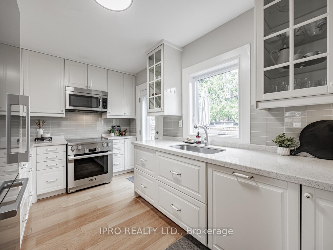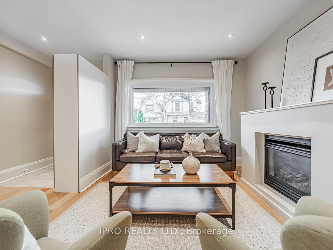$1,058,888
Available - For Sale
Listing ID: E10432361
358 Sammon Ave , Toronto, M4J 2A5, Ontario
| Welcome to this inviting and updated semi-detached, 3 bedroom, 2 bathroom, 2-storey home in desirable East York. This property sits on a wide lot and offers legal front yard parking and, a high-ceiling finished basement. Step onto the large front porch with a charming seating area and into the inviting foyer, featuring a double mirrored closet for convenient storage. The main floor offers a bright & open living & dining space with gleaming floors, pot lights, & a cozy fireplace. The kitchen with ample cabinetry, stainless steel appliances, customs countertops, stylish backsplash, and a walk-out to a private, fenced backyard, combines functionality with modern design. Upstairs, the primary bedroom impresses with a wall-to-wall closet, two additional bedrooms with closets, and a 4-piece bathroom. The finished basement showcases nearly 8-foot-high ceilings, a spacious recreation room with a built-in speaker system, and a unique and charming under-the-stairs kids' nook. The laundry room is thoughtfully designed with plenty of cabinets, a large folding counter, and a sink, offering abundant storage. The outdoor space is perfect for entertaining, featuring a large deck, while the private and fully fenced backyard offers a serene retreat with plenty of space for kids to play or for you to unwind in your private oasis. Whether you are hosting a backyard BBQ, enjoying the peaceful veranda, or simply settling into a home designed for comfort, this East York beauty truly has it all. Take advantage of the property's unbeatable location within walking distance to Subway station, schools, parks, minutes to DVP, and the renowned Danforth, with its eclectic mix of trendy gourmet restaurants, shops, boutiques, cafes & vibrant life. Don't miss the opportunity to enjoy the perfect blend of charm, comfort, and convenience! |
| Extras: Front Yard Parking (No Fees), High Ceiling Basement(almost 8 Ft), Built-in Home Theater System(Onkyo 5.1) In Basement., Sump Pump, Sewage Pump with water alarm on the wall (June 2024), Brand New Miele Fridge (Nov 2024), New LG Washer (2024) |
| Price | $1,058,888 |
| Taxes: | $4785.28 |
| Address: | 358 Sammon Ave , Toronto, M4J 2A5, Ontario |
| Lot Size: | 19.79 x 90.00 (Feet) |
| Directions/Cross Streets: | Greenwood Ave & Sammon Ave |
| Rooms: | 6 |
| Rooms +: | 2 |
| Bedrooms: | 3 |
| Bedrooms +: | |
| Kitchens: | 1 |
| Family Room: | N |
| Basement: | Finished |
| Property Type: | Semi-Detached |
| Style: | 2-Storey |
| Exterior: | Alum Siding, Brick |
| Garage Type: | None |
| (Parking/)Drive: | Mutual |
| Drive Parking Spaces: | 1 |
| Pool: | None |
| Other Structures: | Garden Shed |
| Property Features: | Hospital, Park, Public Transit, Rec Centre, School |
| Fireplace/Stove: | Y |
| Heat Source: | Gas |
| Heat Type: | Forced Air |
| Central Air Conditioning: | Central Air |
| Sewers: | Sewers |
| Water: | Municipal |
$
%
Years
This calculator is for demonstration purposes only. Always consult a professional
financial advisor before making personal financial decisions.
| Although the information displayed is believed to be accurate, no warranties or representations are made of any kind. |
| IPRO REALTY LTD. |
|
|

HANIF ARKIAN
Broker
Dir:
416-871-6060
Bus:
416-798-7777
Fax:
905-660-5393
| Book Showing | Email a Friend |
Jump To:
At a Glance:
| Type: | Freehold - Semi-Detached |
| Area: | Toronto |
| Municipality: | Toronto |
| Neighbourhood: | Danforth Village-East York |
| Style: | 2-Storey |
| Lot Size: | 19.79 x 90.00(Feet) |
| Tax: | $4,785.28 |
| Beds: | 3 |
| Baths: | 2 |
| Fireplace: | Y |
| Pool: | None |
Locatin Map:
Payment Calculator:

