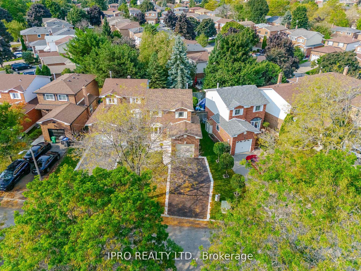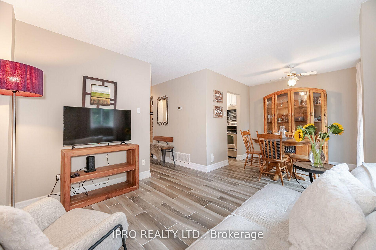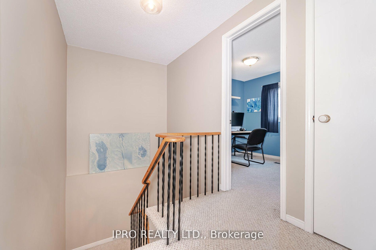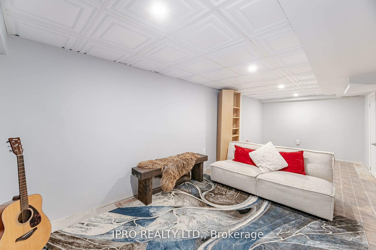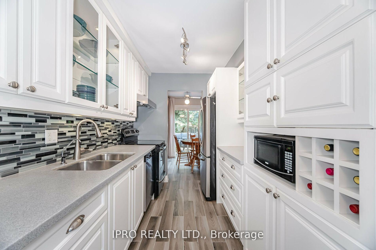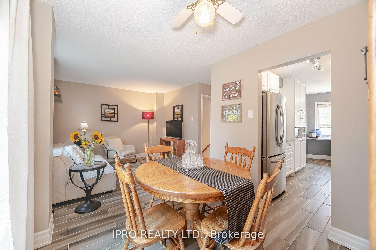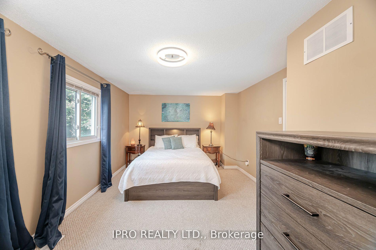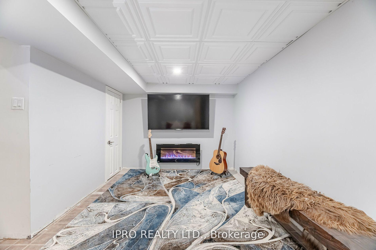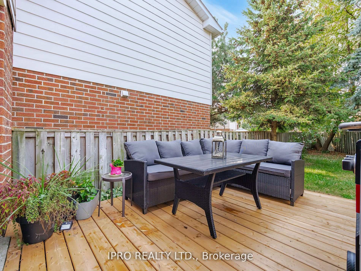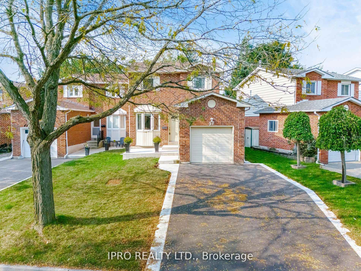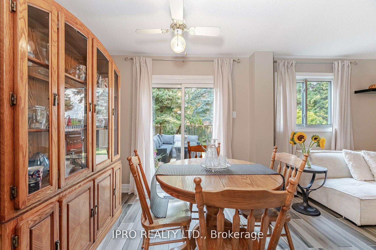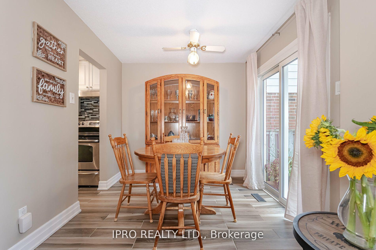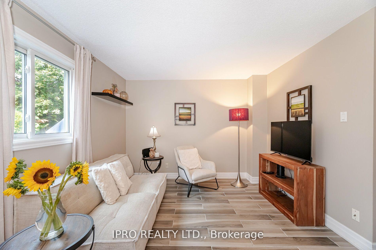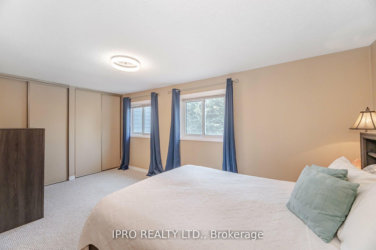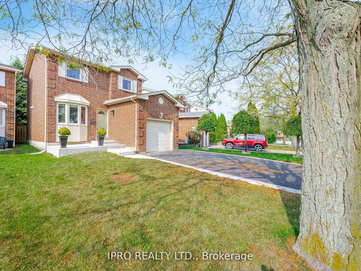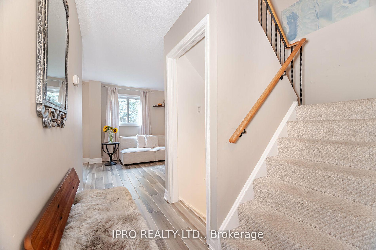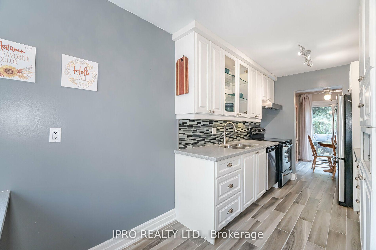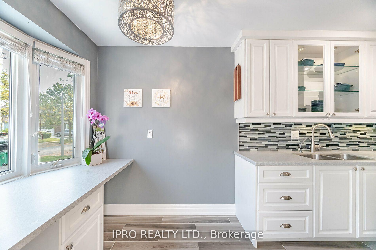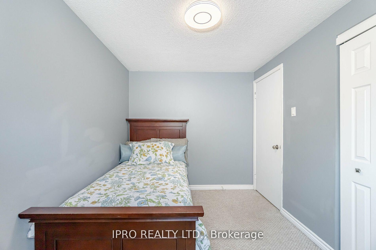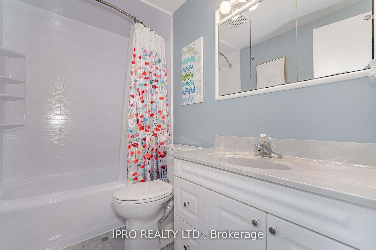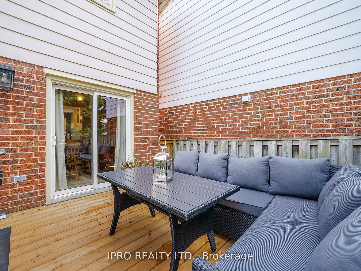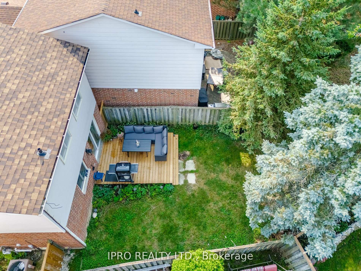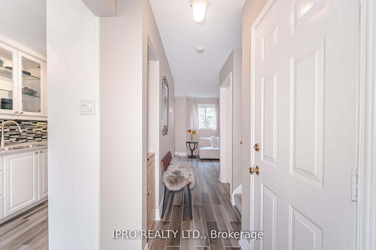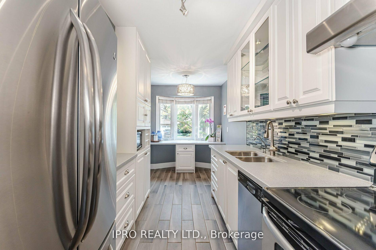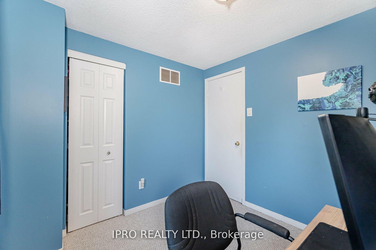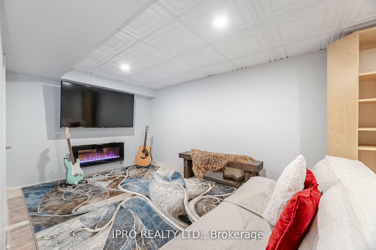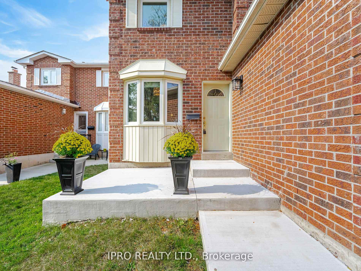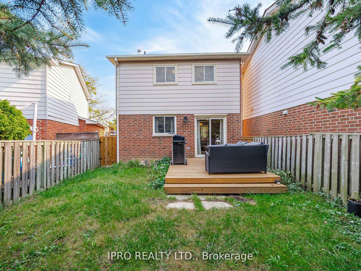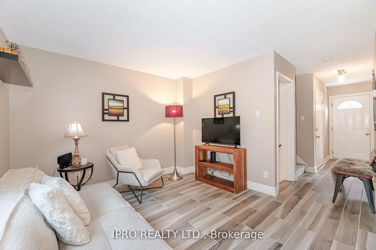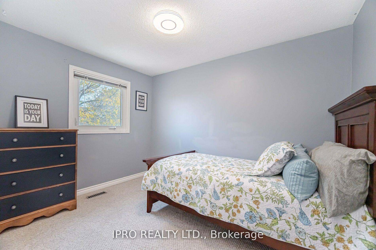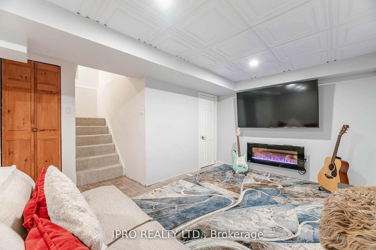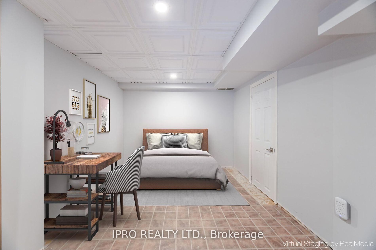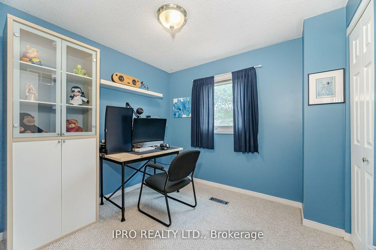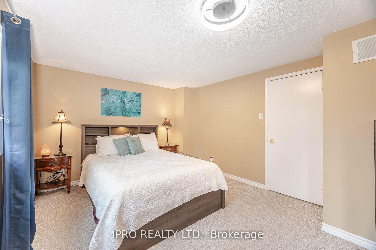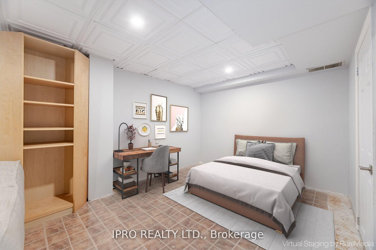$819,000
Available - For Sale
Listing ID: W10432827
39 Lakecrest Tr , Brampton, L6Z 1S3, Ontario
| A highly desirable Heartlake West community home w/ scenic curb appeal. Equipped with matured trees, shrubs, new driveway, walkways & entrance with plenty of parking spaces. Step inside this beautiful well kept home, offering three full bed. Furnace (2022) with AC Unit (2019). Modern kitchen with S/S appliances, porcelain tile flooring. Bathtub (2024), deck (2024), concrete steps & walkway, roof (2018), fireplace, R.O system, freshly painted. Settle in to this secluded cres directly across from the Lake. Combined living/dining with a full window/sliding door wall that fills space with daily natural light. Master incl a full closet wall and large windows that shower you with sunlight. Large finished theatre area in basement. Plenty of space to add a murphy bed on farthest wall and use as a combined bed/office area. Large unfinished laundry with ample space to design your new second 3pc bath with laundry combo. Plenty of storage. Access to garage. Walk to lake, plazas, schools, gym, library, public transit, parks, nearby hwy 410. |
| Price | $819,000 |
| Taxes: | $4394.20 |
| Address: | 39 Lakecrest Tr , Brampton, L6Z 1S3, Ontario |
| Lot Size: | 34.39 x 88.05 (Feet) |
| Directions/Cross Streets: | Sandalwood Pkwy & Hurontario |
| Rooms: | 8 |
| Bedrooms: | 3 |
| Bedrooms +: | |
| Kitchens: | 1 |
| Family Room: | Y |
| Basement: | Part Fin |
| Property Type: | Detached |
| Style: | 2-Storey |
| Exterior: | Brick, Vinyl Siding |
| Garage Type: | Attached |
| (Parking/)Drive: | Private |
| Drive Parking Spaces: | 4 |
| Pool: | None |
| Property Features: | Fenced Yard, Hospital, Lake/Pond, Park, Public Transit, Rec Centre |
| Fireplace/Stove: | Y |
| Heat Source: | Gas |
| Heat Type: | Forced Air |
| Central Air Conditioning: | Central Air |
| Sewers: | None |
| Water: | Municipal |
$
%
Years
This calculator is for demonstration purposes only. Always consult a professional
financial advisor before making personal financial decisions.
| Although the information displayed is believed to be accurate, no warranties or representations are made of any kind. |
| IPRO REALTY LTD. |
|
|

HANIF ARKIAN
Broker
Dir:
416-871-6060
Bus:
416-798-7777
Fax:
905-660-5393
| Virtual Tour | Book Showing | Email a Friend |
Jump To:
At a Glance:
| Type: | Freehold - Detached |
| Area: | Peel |
| Municipality: | Brampton |
| Neighbourhood: | Heart Lake West |
| Style: | 2-Storey |
| Lot Size: | 34.39 x 88.05(Feet) |
| Tax: | $4,394.2 |
| Beds: | 3 |
| Baths: | 1 |
| Fireplace: | Y |
| Pool: | None |
Locatin Map:
Payment Calculator:

