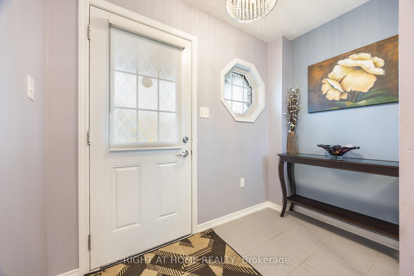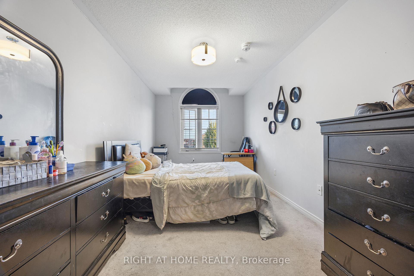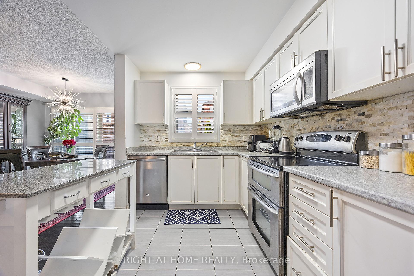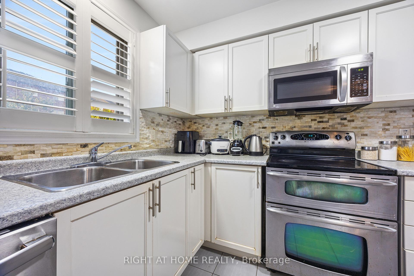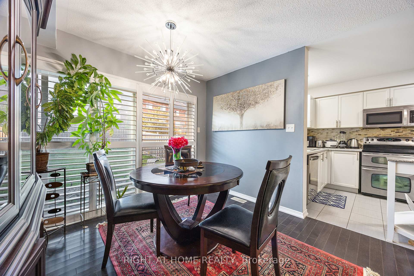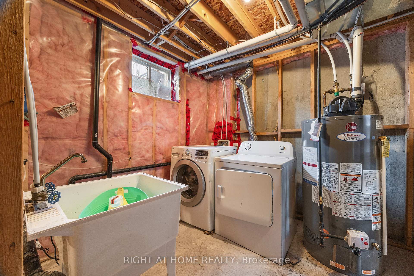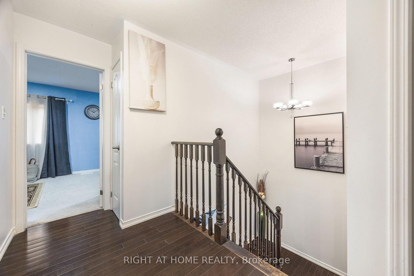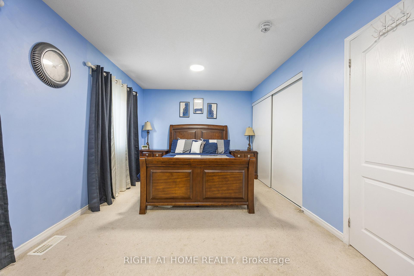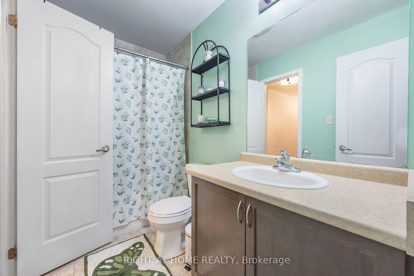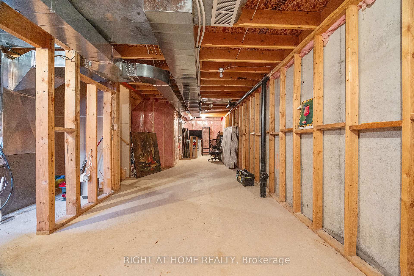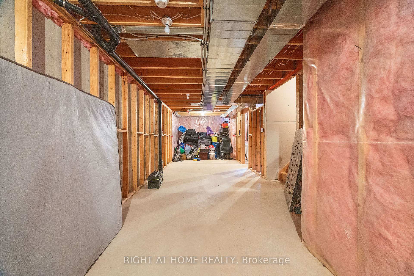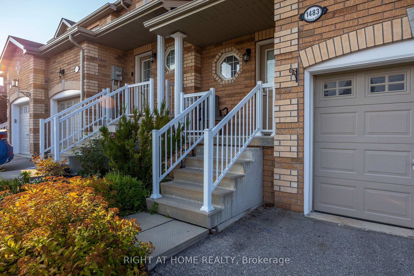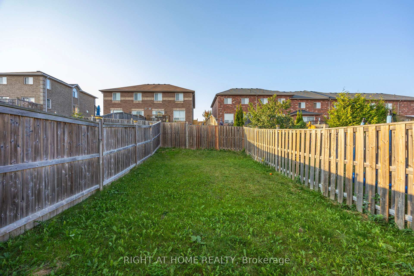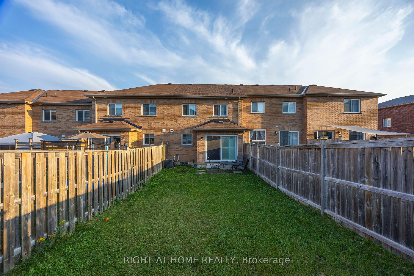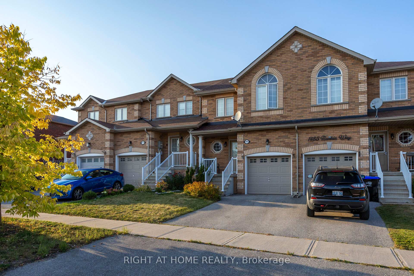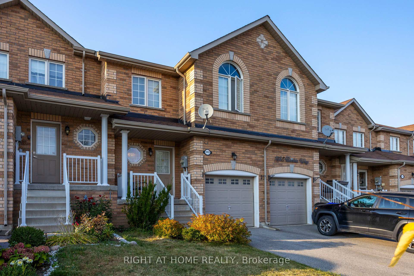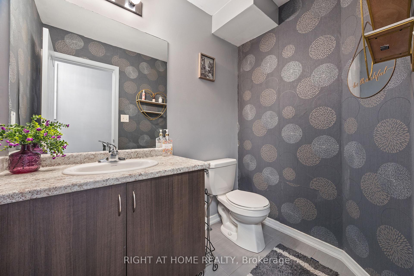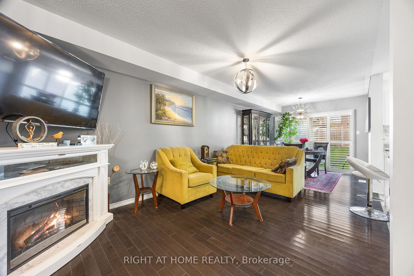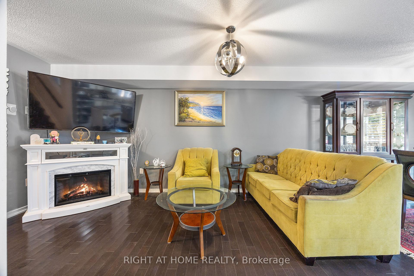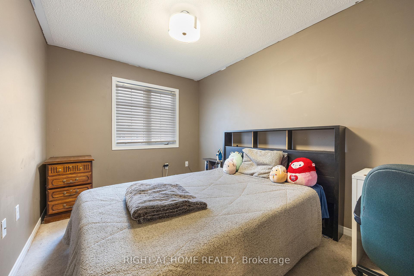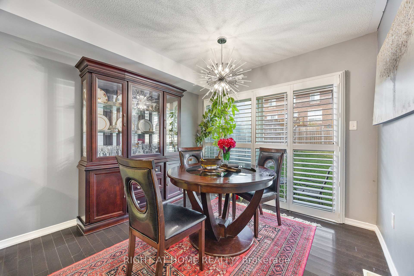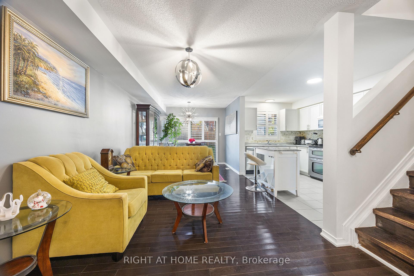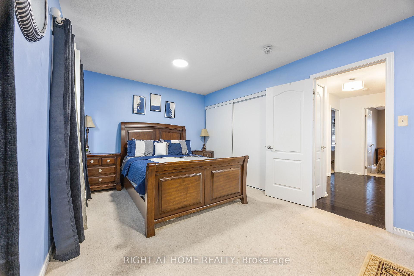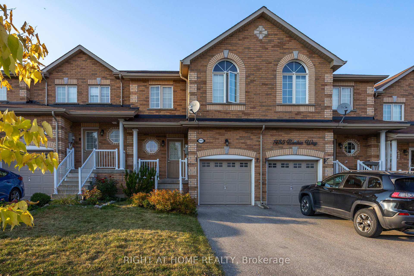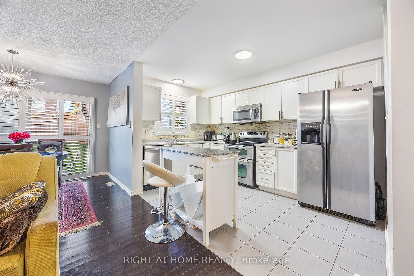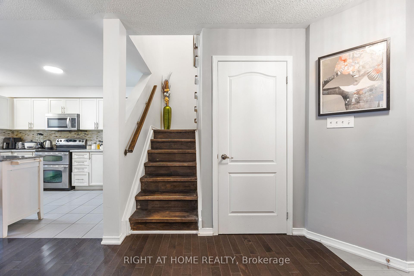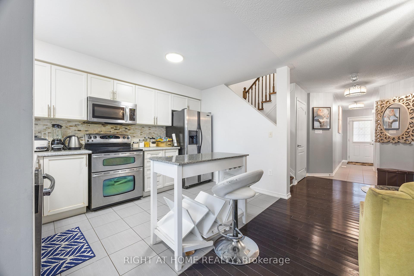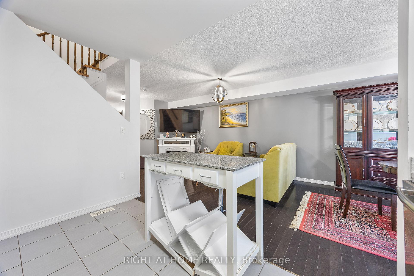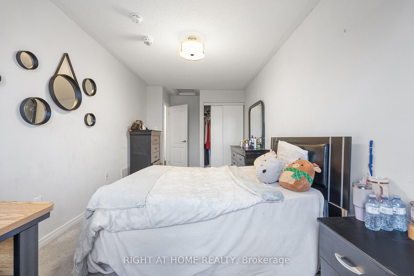$719,000
Available - For Sale
Listing ID: N9354070
1483 Rankin Way , Innisfil, L9S 0C6, Ontario
| Welcome to 1483 Rankin Way! This freehold townhouse really feels more like a semi detached! This Spectacular layout is practical, inviting and filled with plenty of natural light. The kitchen with centre island, boasts stainless steel appliances and a stunning backsplash. The true open concept feel of the living and dinning room provides ease of living and space for a growing family. Step out onto the beautiful Backyard to enjoy a fully fenced yard! Upstairs the primary bedroom features a large closet, and overlooks the backyard. Two additional good sized bedroom adorn the upper level, with a 4 piece bath. |
| Extras: Walking Distance to Shopping and Schools. Immaculate and a moving-in Ready house! You won't be disappointed. Book you showing Today! All Electrical light Fixtures, All Window Coverings, Washer/Dryer and All Existing Appliances. |
| Price | $719,000 |
| Taxes: | $3383.64 |
| Address: | 1483 Rankin Way , Innisfil, L9S 0C6, Ontario |
| Lot Size: | 19.69 x 109.91 (Feet) |
| Directions/Cross Streets: | INNISFIL BEACH-WEBSTER/RANKIN |
| Rooms: | 8 |
| Bedrooms: | 3 |
| Bedrooms +: | |
| Kitchens: | 1 |
| Family Room: | N |
| Basement: | Unfinished |
| Property Type: | Att/Row/Twnhouse |
| Style: | 2-Storey |
| Exterior: | Brick |
| Garage Type: | Attached |
| (Parking/)Drive: | Private |
| Drive Parking Spaces: | 1 |
| Pool: | None |
| Approximatly Square Footage: | 1100-1500 |
| Fireplace/Stove: | N |
| Heat Source: | Gas |
| Heat Type: | Forced Air |
| Central Air Conditioning: | Central Air |
| Sewers: | Sewers |
| Water: | Municipal |
$
%
Years
This calculator is for demonstration purposes only. Always consult a professional
financial advisor before making personal financial decisions.
| Although the information displayed is believed to be accurate, no warranties or representations are made of any kind. |
| RIGHT AT HOME REALTY |
|
|

HANIF ARKIAN
Broker
Dir:
416-871-6060
Bus:
416-798-7777
Fax:
905-660-5393
| Book Showing | Email a Friend |
Jump To:
At a Glance:
| Type: | Freehold - Att/Row/Twnhouse |
| Area: | Simcoe |
| Municipality: | Innisfil |
| Neighbourhood: | Alcona |
| Style: | 2-Storey |
| Lot Size: | 19.69 x 109.91(Feet) |
| Tax: | $3,383.64 |
| Beds: | 3 |
| Baths: | 2 |
| Fireplace: | N |
| Pool: | None |
Locatin Map:
Payment Calculator:

