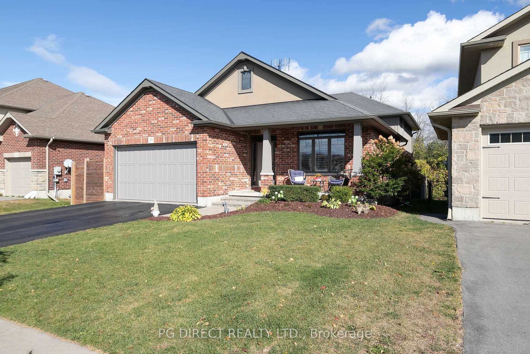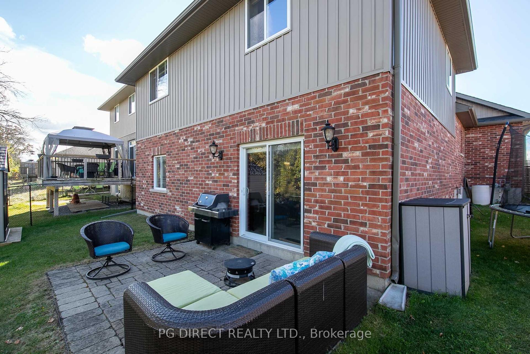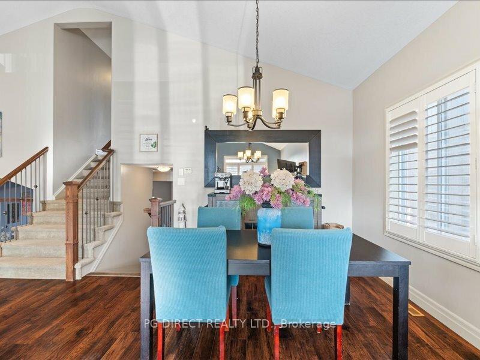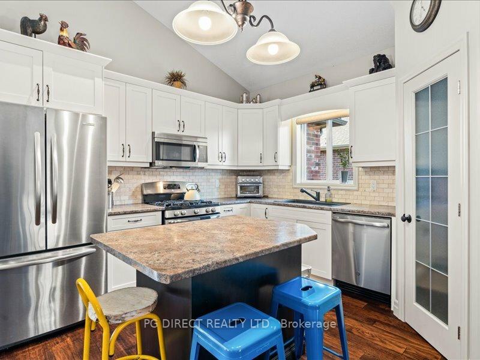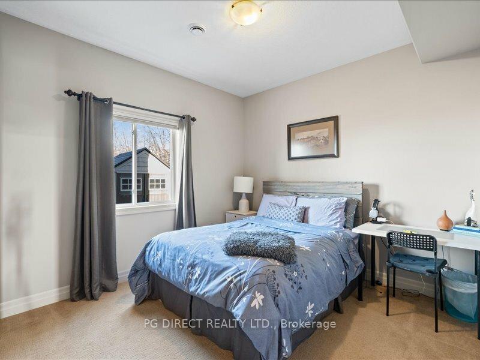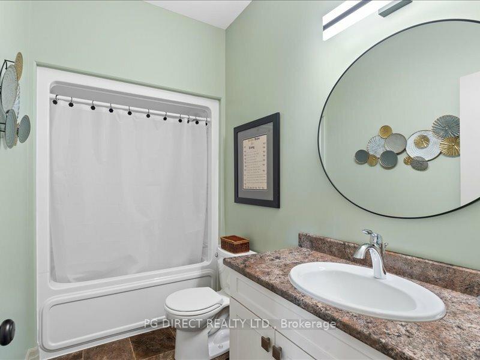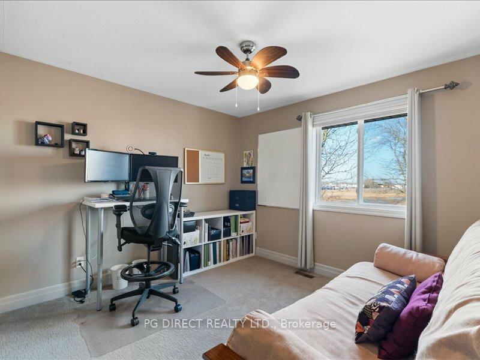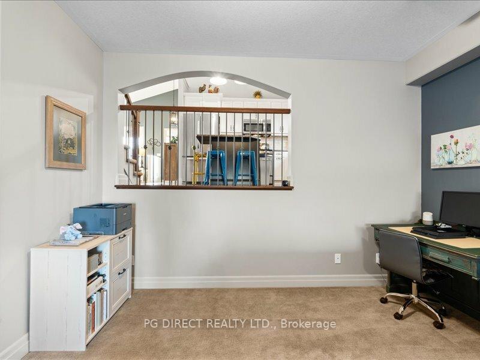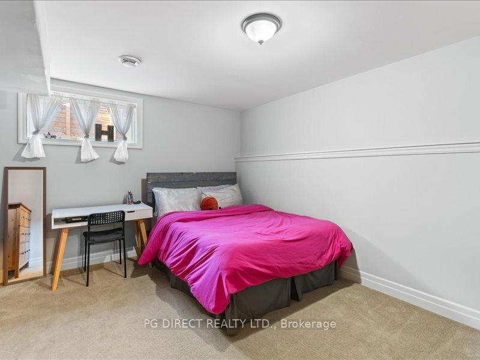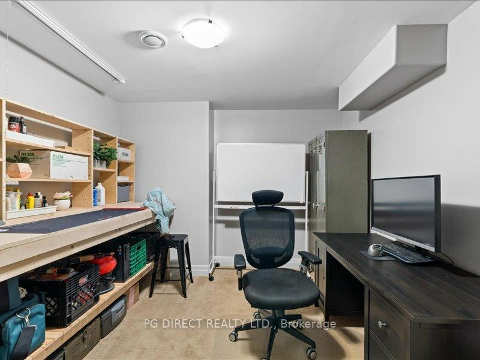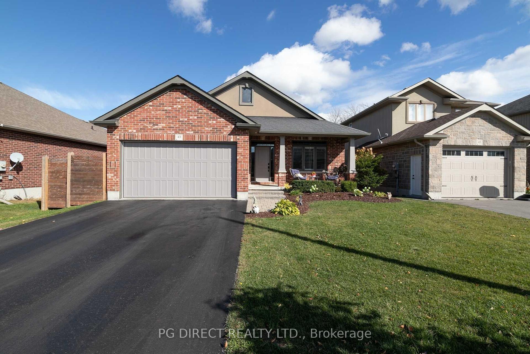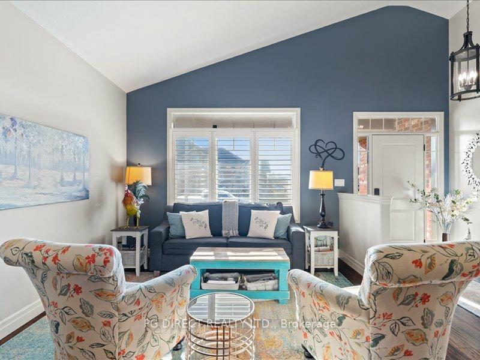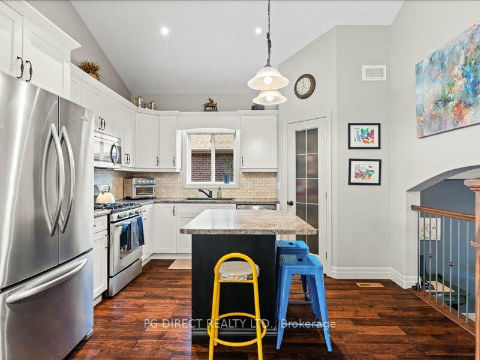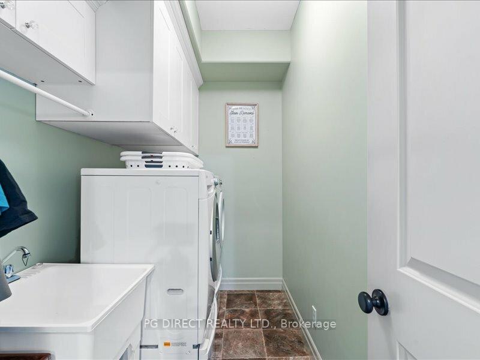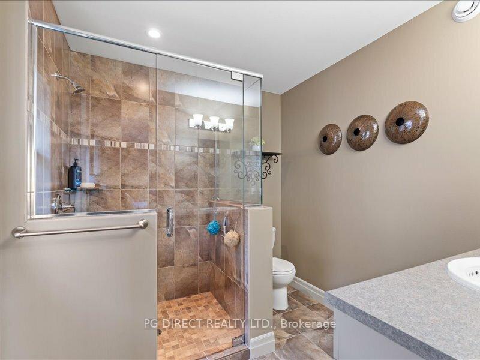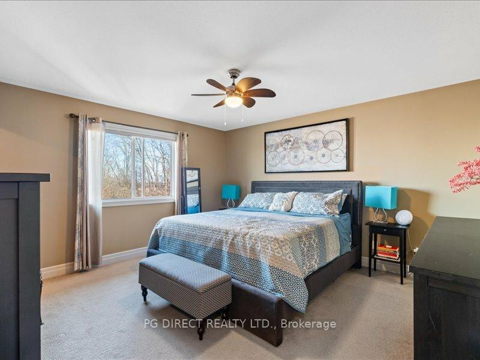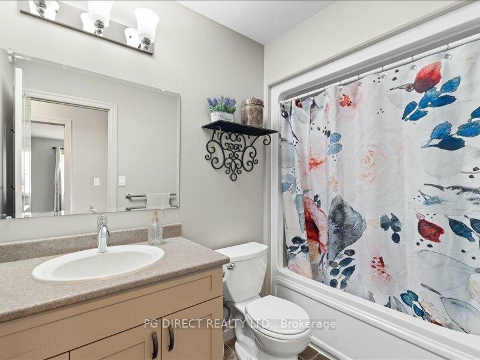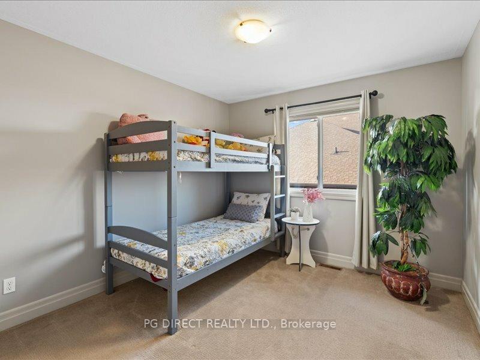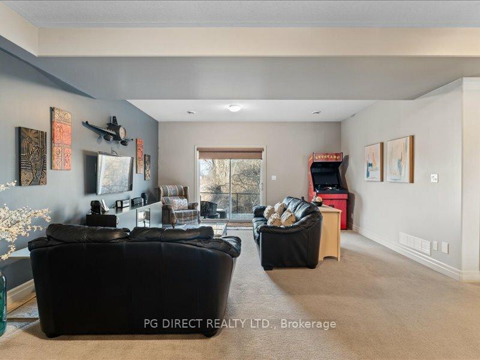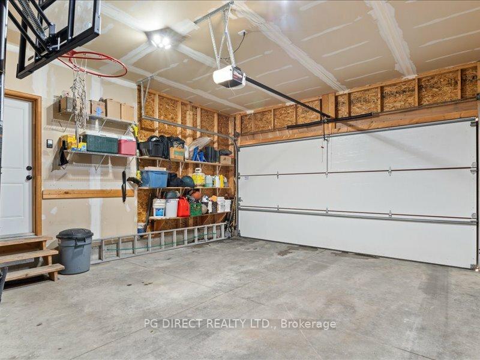$734,900
Available - For Sale
Listing ID: X8158782
43 Hanover Crt , Belleville, K8N 0B1, Ontario
| Visit REALTOR website for additional information.Beautiful 5 Bed/3 Bath backsplit in Settler's Ridge backing onto Wooded Area. This immaculately kept home boasts 4 levels of living space! The main floor is open concept with vaulted ceilings with a living room, dining room and kitchen with walk in pantry. Upstairs you will find the primary suite with a generously sized bedroom, walk in closet and 3-piece ensuite. This floor also has two more good-sized bedrooms and a 4-piece bath. The lower level of the home has a large family room, 4th bedroom, 4-piece bath and a laundry room. The basement has a 5th bedroom, office, storage, and utility room. |
| Price | $734,900 |
| Taxes: | $5050.00 |
| Address: | 43 Hanover Crt , Belleville, K8N 0B1, Ontario |
| Lot Size: | 50.20 x 104.49 (Feet) |
| Directions/Cross Streets: | Highway 62/Maitland Dr |
| Rooms: | 9 |
| Rooms +: | 4 |
| Bedrooms: | 4 |
| Bedrooms +: | 1 |
| Kitchens: | 1 |
| Kitchens +: | 0 |
| Family Room: | Y |
| Basement: | Finished |
| Approximatly Age: | 6-15 |
| Property Type: | Detached |
| Style: | Backsplit 4 |
| Exterior: | Brick, Vinyl Siding |
| Garage Type: | Attached |
| (Parking/)Drive: | Pvt Double |
| Drive Parking Spaces: | 4 |
| Pool: | None |
| Approximatly Age: | 6-15 |
| Approximatly Square Footage: | 1500-2000 |
| Fireplace/Stove: | N |
| Heat Source: | Gas |
| Heat Type: | Forced Air |
| Central Air Conditioning: | Central Air |
| Sewers: | Sewers |
| Water: | Municipal |
$
%
Years
This calculator is for demonstration purposes only. Always consult a professional
financial advisor before making personal financial decisions.
| Although the information displayed is believed to be accurate, no warranties or representations are made of any kind. |
| PG DIRECT REALTY LTD. |
|
|

HANIF ARKIAN
Broker
Dir:
416-871-6060
Bus:
416-798-7777
Fax:
905-660-5393
| Book Showing | Email a Friend |
Jump To:
At a Glance:
| Type: | Freehold - Detached |
| Area: | Hastings |
| Municipality: | Belleville |
| Style: | Backsplit 4 |
| Lot Size: | 50.20 x 104.49(Feet) |
| Approximate Age: | 6-15 |
| Tax: | $5,050 |
| Beds: | 4+1 |
| Baths: | 3 |
| Fireplace: | N |
| Pool: | None |
Locatin Map:
Payment Calculator:

