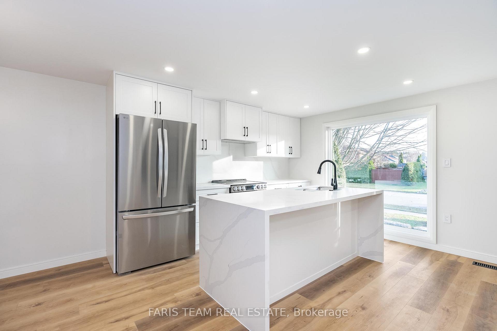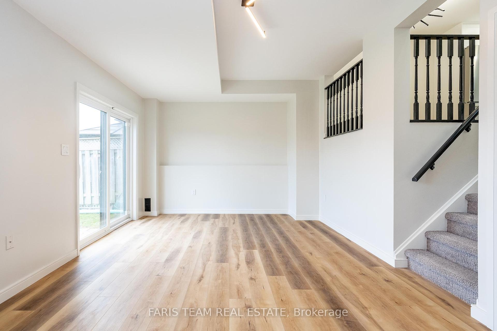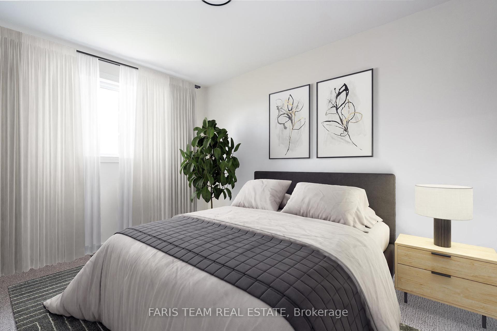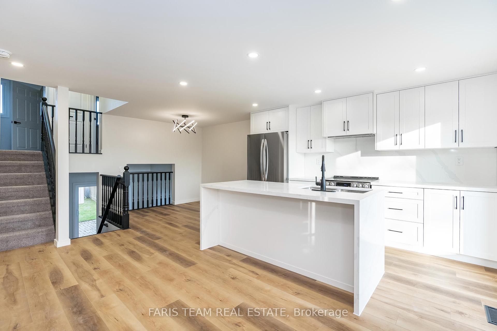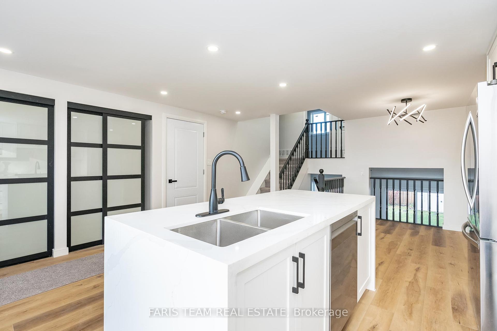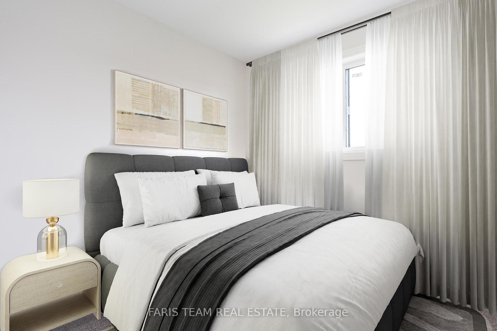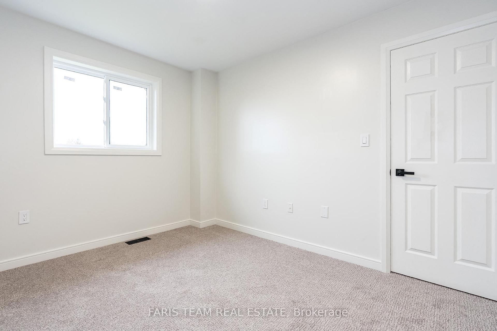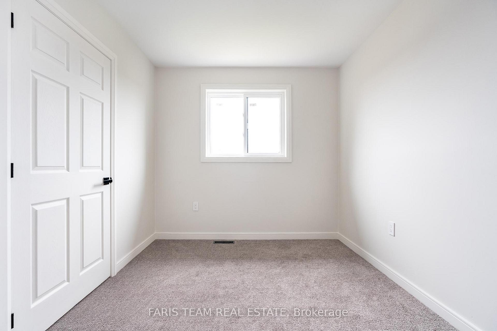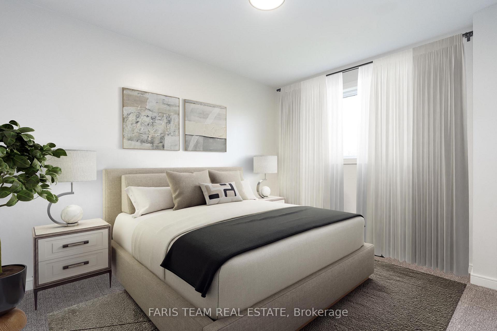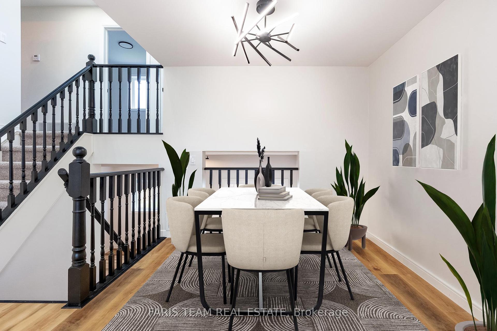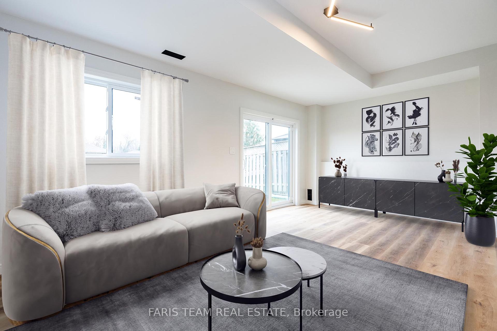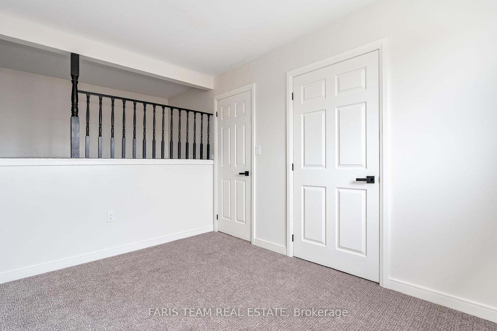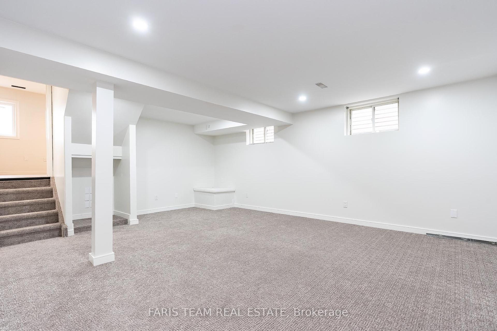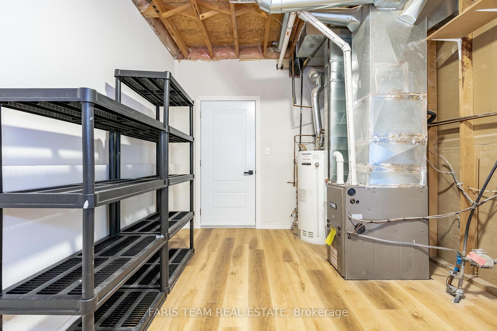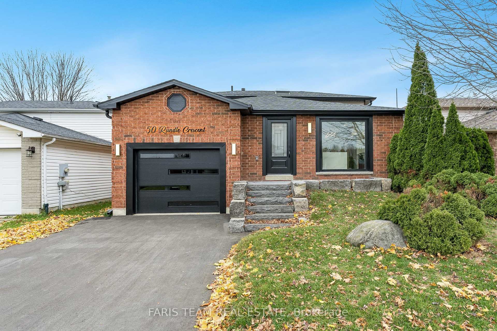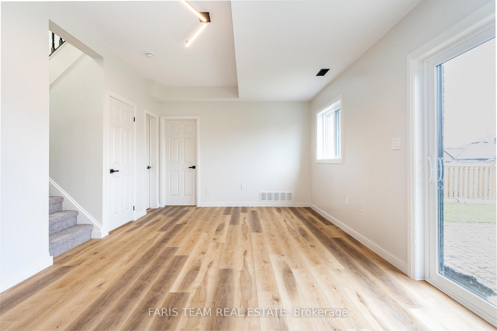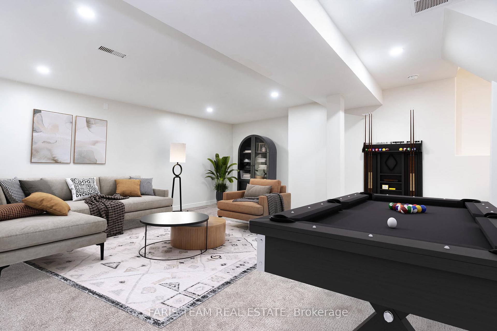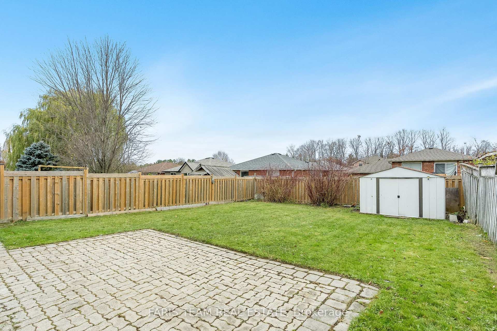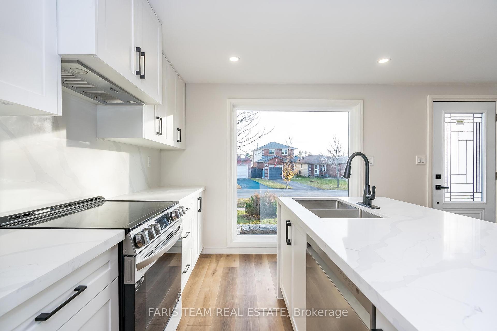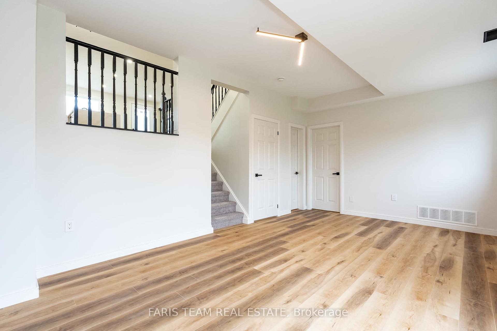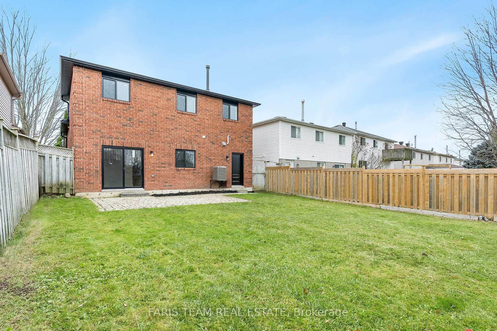$799,000
Available - For Sale
Listing ID: S10432740
50 Rundle Cres , Barrie, L4N 8E7, Ontario
| Top 5 Reasons You Will Love This Home: 1) Turn-key, fully renovated 4-level backsplit in Barrie's sought-after South End, offering modern living at its finest 2) Main level boasting a stunning eat-in kitchen with quartz countertops, a chic backsplash, a waterfall island, recessed lighting, and luxury vinyl plank flooring, all enhanced by an enlarged front window that serves as a striking centerpiece 3) Upstairs, you'll find three bright bedrooms with plush new carpeting, smooth ceilings, and a refreshed 4-piece bathroom, perfect for relaxing 4) Major updates completed in 2024 include new windows, furnace, a 2-ton air conditioner, roof, and fresh paint throughout, ensuring peace of mind 5) Impressive exterior featuring a fabulous curb appeal with a replaced 16' driveway, a sleek 9' high garage door, updated entrance door, exterior lighting, and refreshed eaves, soffits, and fascia. 1398 above fin.sq.ft. 1,770 total fin.sq.ft. Age 29. Visit our website for more detailed information. *Please note some images have been virtually staged to show the potential of the home. |
| Price | $799,000 |
| Taxes: | $4087.32 |
| Address: | 50 Rundle Cres , Barrie, L4N 8E7, Ontario |
| Lot Size: | 39.38 x 114.86 (Feet) |
| Acreage: | < .50 |
| Directions/Cross Streets: | Athabaska Rd/Rundle Cres |
| Rooms: | 6 |
| Rooms +: | 1 |
| Bedrooms: | 3 |
| Bedrooms +: | |
| Kitchens: | 1 |
| Family Room: | N |
| Basement: | Finished, Full |
| Approximatly Age: | 16-30 |
| Property Type: | Detached |
| Style: | Backsplit 4 |
| Exterior: | Brick, Vinyl Siding |
| Garage Type: | Attached |
| (Parking/)Drive: | Pvt Double |
| Drive Parking Spaces: | 2 |
| Pool: | None |
| Approximatly Age: | 16-30 |
| Approximatly Square Footage: | 1100-1500 |
| Property Features: | Park, Place Of Worship, School |
| Fireplace/Stove: | N |
| Heat Source: | Gas |
| Heat Type: | Forced Air |
| Central Air Conditioning: | Central Air |
| Sewers: | Sewers |
| Water: | Municipal |
$
%
Years
This calculator is for demonstration purposes only. Always consult a professional
financial advisor before making personal financial decisions.
| Although the information displayed is believed to be accurate, no warranties or representations are made of any kind. |
| FARIS TEAM REAL ESTATE |
|
|

HANIF ARKIAN
Broker
Dir:
416-871-6060
Bus:
416-798-7777
Fax:
905-660-5393
| Virtual Tour | Book Showing | Email a Friend |
Jump To:
At a Glance:
| Type: | Freehold - Detached |
| Area: | Simcoe |
| Municipality: | Barrie |
| Neighbourhood: | Holly |
| Style: | Backsplit 4 |
| Lot Size: | 39.38 x 114.86(Feet) |
| Approximate Age: | 16-30 |
| Tax: | $4,087.32 |
| Beds: | 3 |
| Baths: | 2 |
| Fireplace: | N |
| Pool: | None |
Locatin Map:
Payment Calculator:

