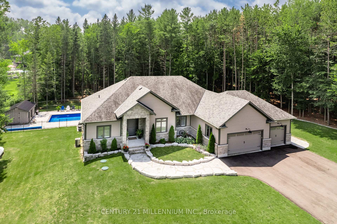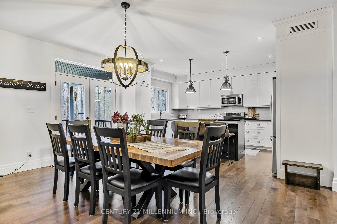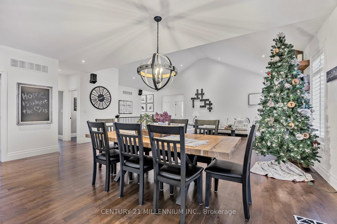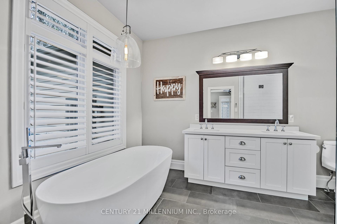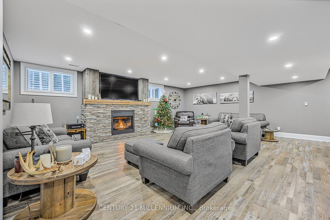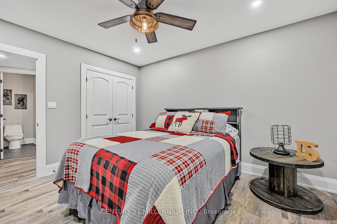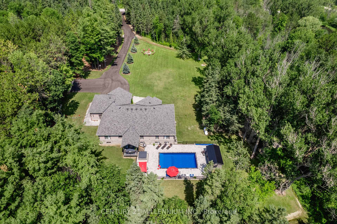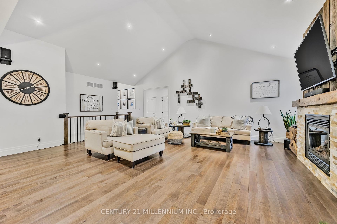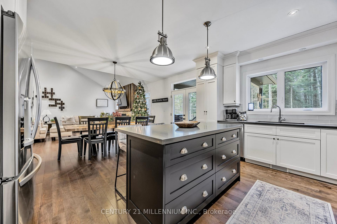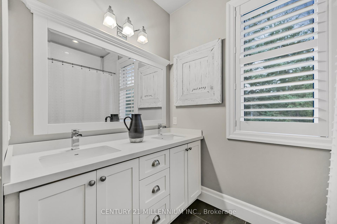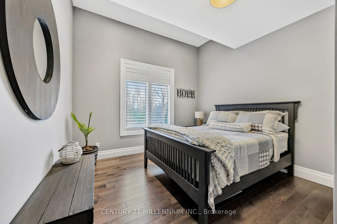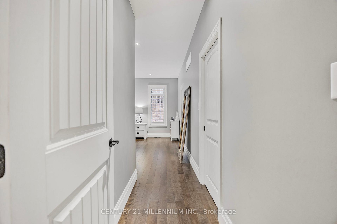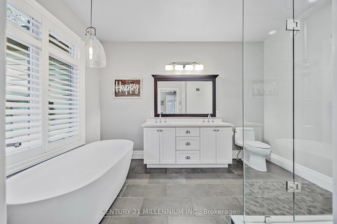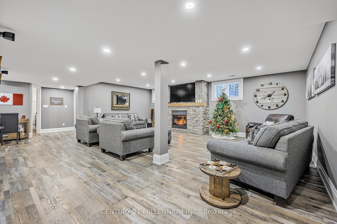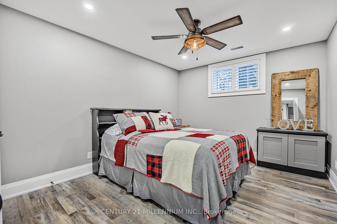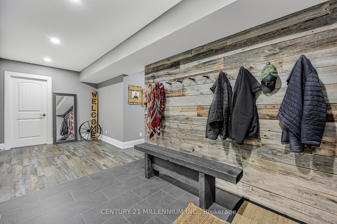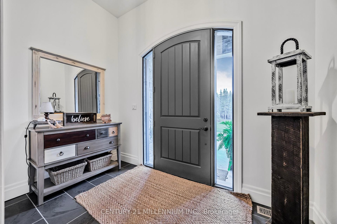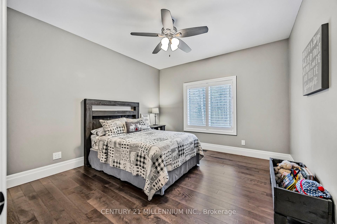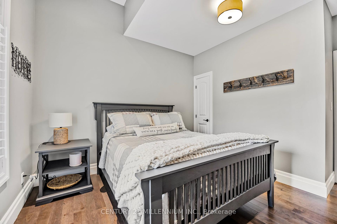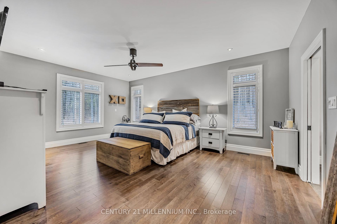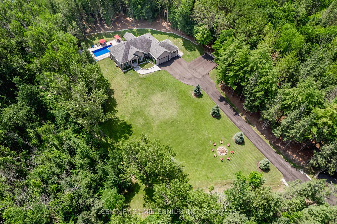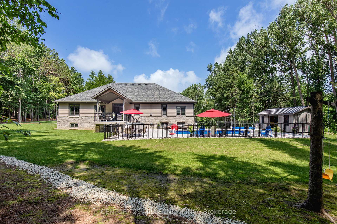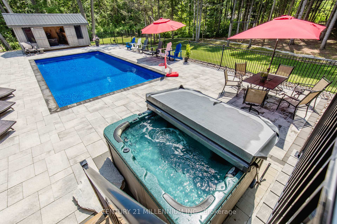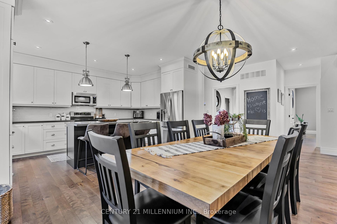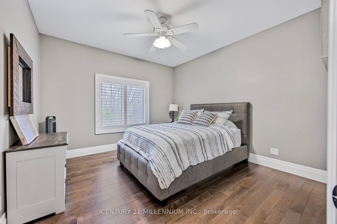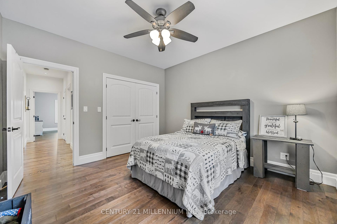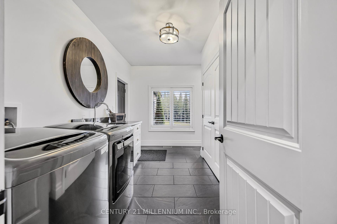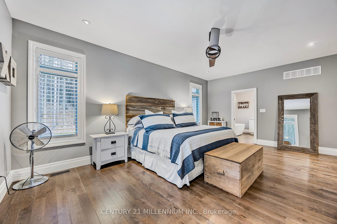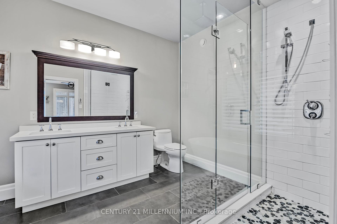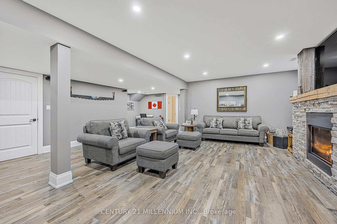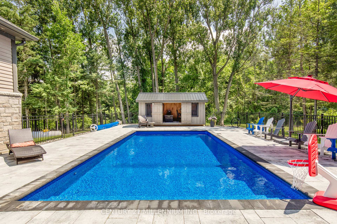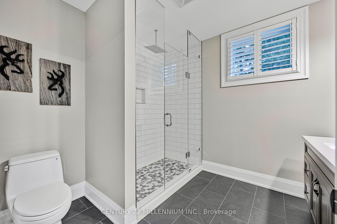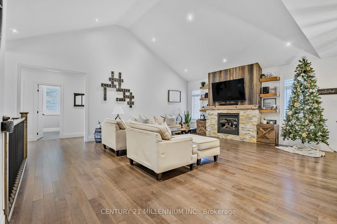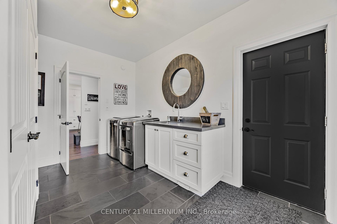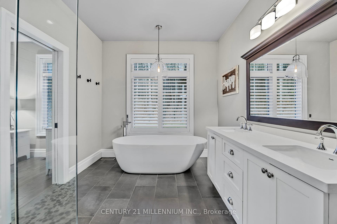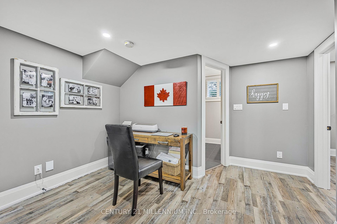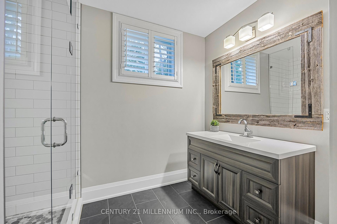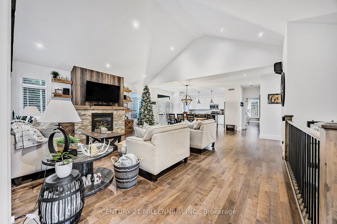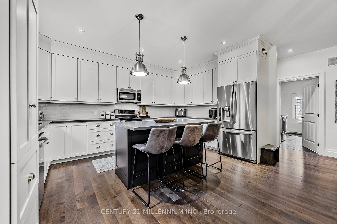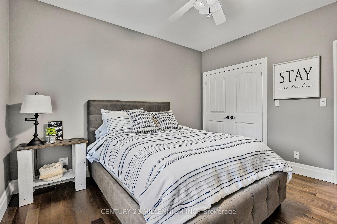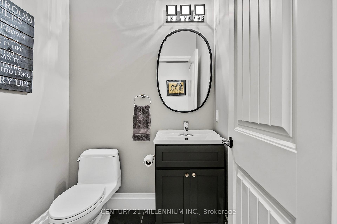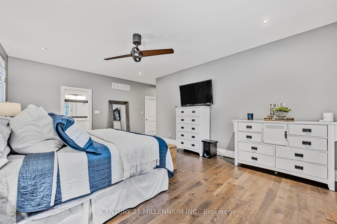$2,399,900
Available - For Sale
Listing ID: S10432723
49 Sydenham Tr West , Clearview, L0M 1H0, Ontario
| This immaculate custom-built residence is situated amidst 2.5 acres of lush, mature trees. Set on a rolling landscape, this remarkable home showcases a captivating blend of stone & maibec siding, & attached 3-car garage. Modern elegance, featuring exquisite touches of barn board, stone accents, & a warm, inviting color scheme. An O/C living, dining, & kitchen area, w/vaulted ceilings, recessed lighting, & propane FP. Custom-designed kitchen is a culinary's dream, complete w/quartz countertops, glass backsplash, SS appliances, under-counter lighting, extended cabinetry, & more. The main floor also offers 4 bedrooms, including the primary suite, w/luxurious 5 pc ensuite & spacious walk-in closet, plus convenient main floor laundry. Descending to the basement, you'll find a separate entrance from the garage leading to an expansive mudroom w/ample storage, 5th bedroom, & 3 pc bath w/heated floors. Outside is a newly installed in-ground salt water pool, hot tub & covered deck, perfect for hosting friends & family. |
| Price | $2,399,900 |
| Taxes: | $7605.22 |
| Assessment: | $613000 |
| Assessment Year: | 2024 |
| Address: | 49 Sydenham Tr West , Clearview, L0M 1H0, Ontario |
| Lot Size: | 220.44 x 493.19 (Feet) |
| Acreage: | 2-4.99 |
| Directions/Cross Streets: | Hwy 124 to Sydenham Trail W |
| Rooms: | 9 |
| Bedrooms: | 5 |
| Bedrooms +: | |
| Kitchens: | 1 |
| Family Room: | Y |
| Basement: | Finished, Sep Entrance |
| Approximatly Age: | 6-15 |
| Property Type: | Rural Resid |
| Style: | Bungalow |
| Exterior: | Board/Batten, Stone |
| Garage Type: | Attached |
| Drive Parking Spaces: | 10 |
| Pool: | Inground |
| Approximatly Age: | 6-15 |
| Approximatly Square Footage: | 3500-5000 |
| Property Features: | Cul De Sac, Hospital, Place Of Worship, School Bus Route, Skiing, Wooded/Treed |
| Fireplace/Stove: | Y |
| Heat Source: | Propane |
| Heat Type: | Forced Air |
| Central Air Conditioning: | Central Air |
| Laundry Level: | Main |
| Elevator Lift: | N |
| Sewers: | Septic |
| Water: | Well |
| Water Supply Types: | Drilled Well |
| Utilities-Cable: | A |
| Utilities-Hydro: | Y |
| Utilities-Gas: | N |
| Utilities-Telephone: | Y |
$
%
Years
This calculator is for demonstration purposes only. Always consult a professional
financial advisor before making personal financial decisions.
| Although the information displayed is believed to be accurate, no warranties or representations are made of any kind. |
| CENTURY 21 MILLENNIUM INC. |
|
|

HANIF ARKIAN
Broker
Dir:
416-871-6060
Bus:
416-798-7777
Fax:
905-660-5393
| Virtual Tour | Book Showing | Email a Friend |
Jump To:
At a Glance:
| Type: | Freehold - Rural Resid |
| Area: | Simcoe |
| Municipality: | Clearview |
| Neighbourhood: | Rural Clearview |
| Style: | Bungalow |
| Lot Size: | 220.44 x 493.19(Feet) |
| Approximate Age: | 6-15 |
| Tax: | $7,605.22 |
| Beds: | 5 |
| Baths: | 4 |
| Fireplace: | Y |
| Pool: | Inground |
Locatin Map:
Payment Calculator:

