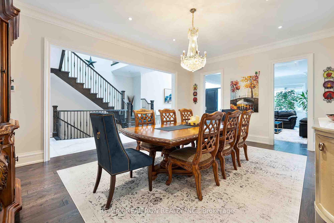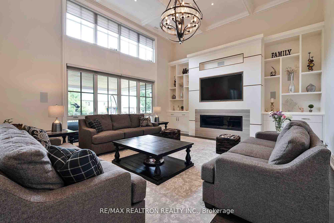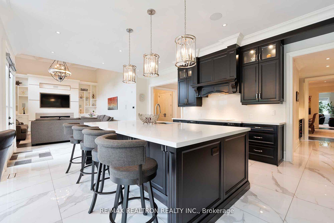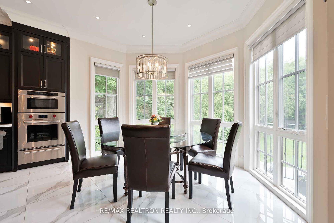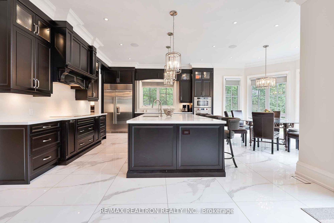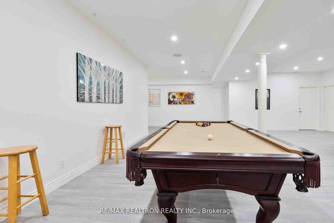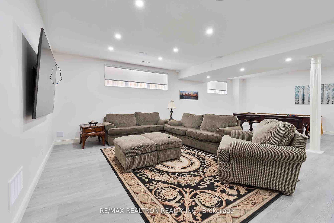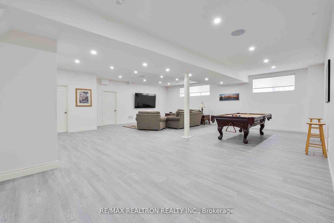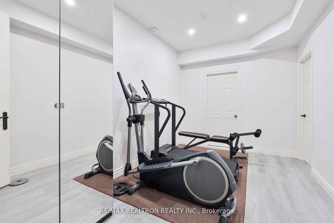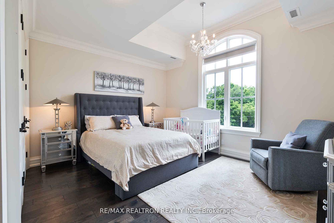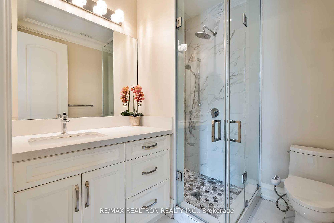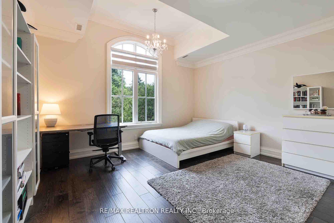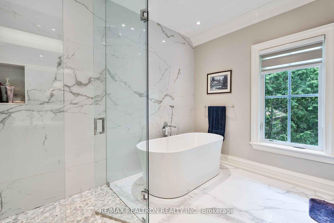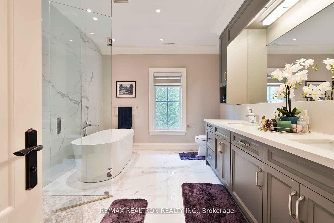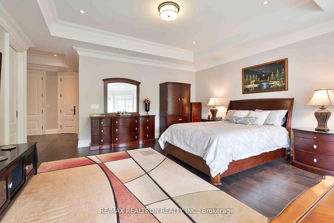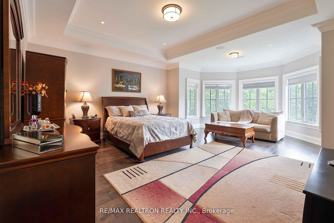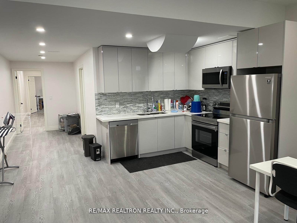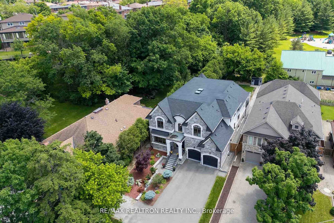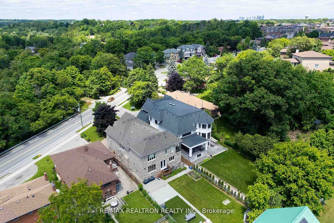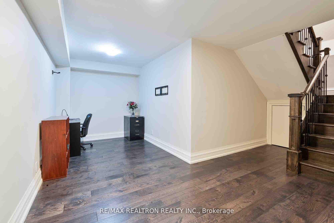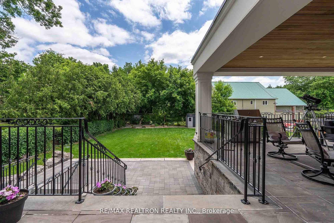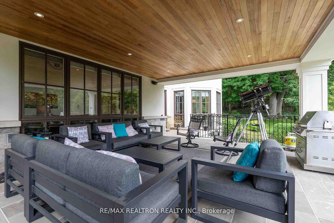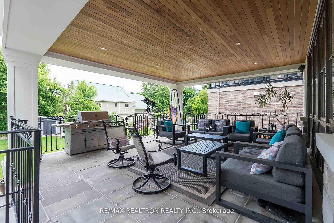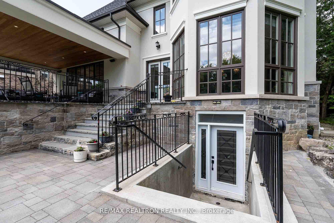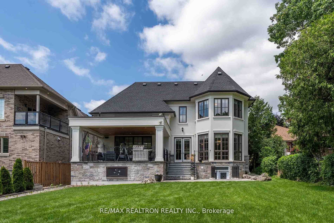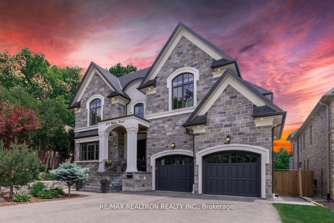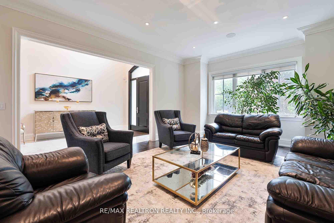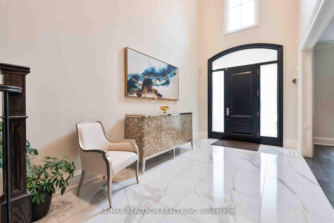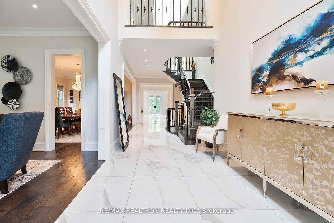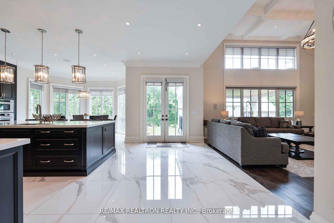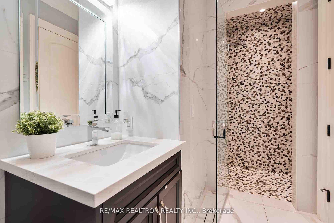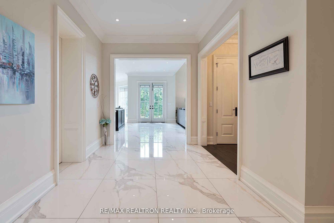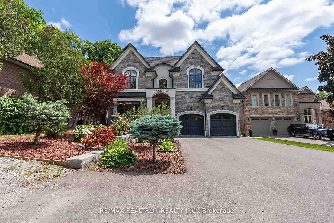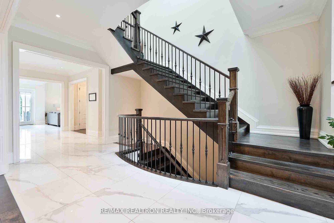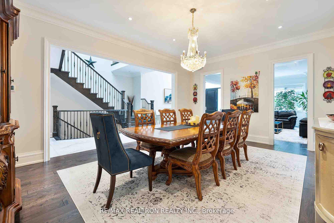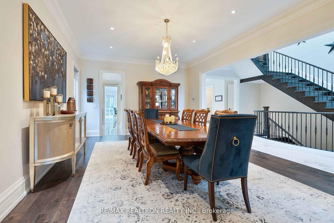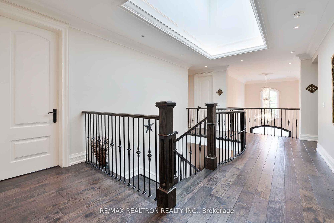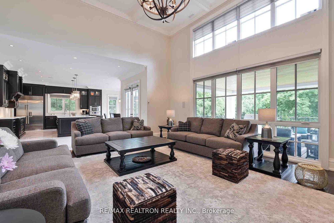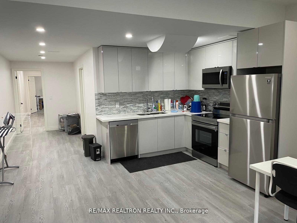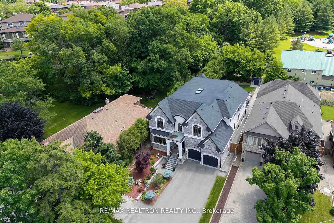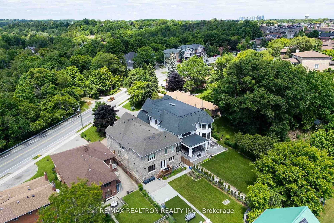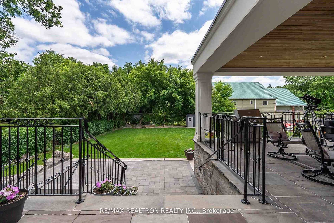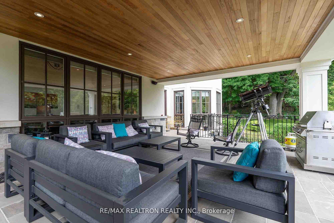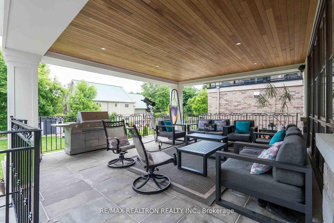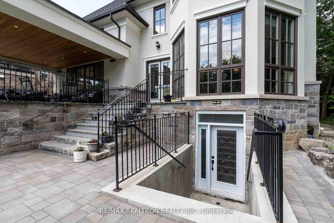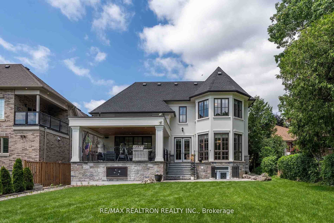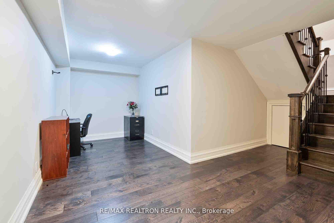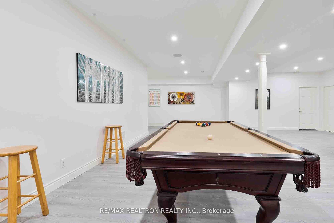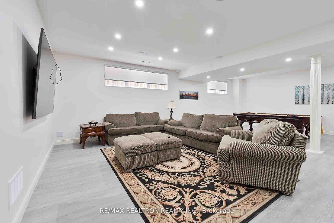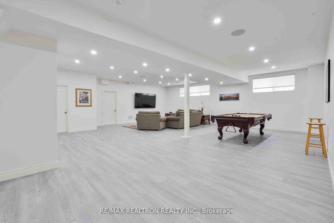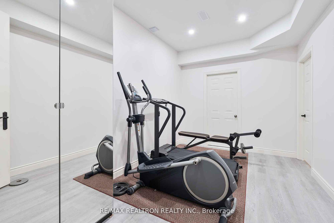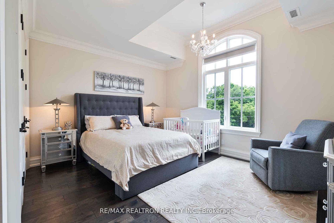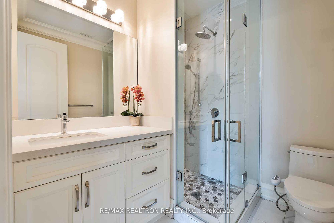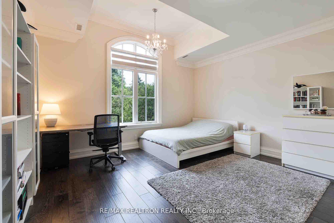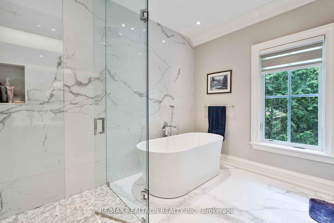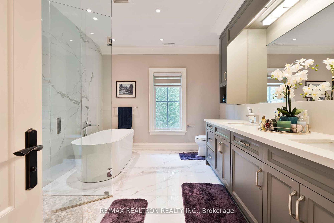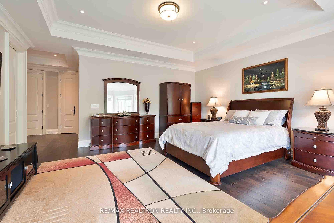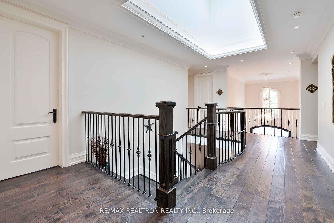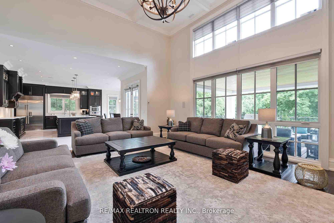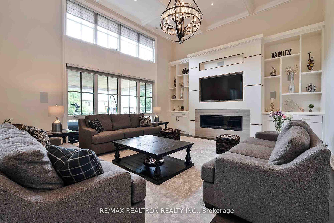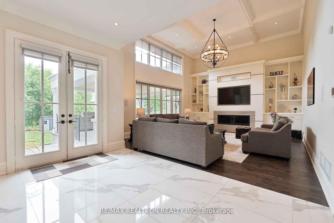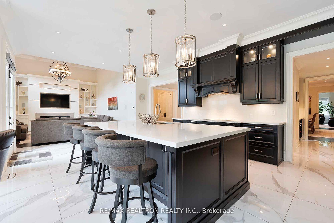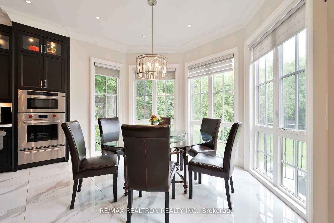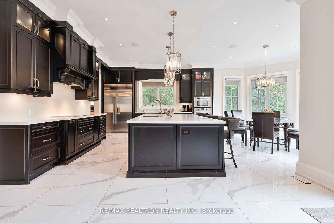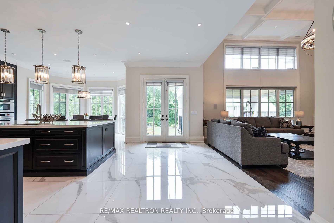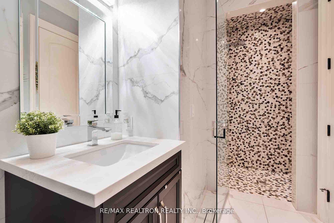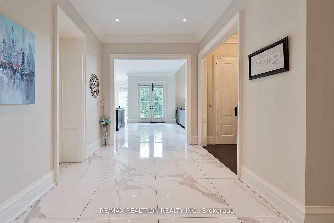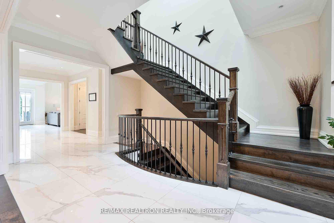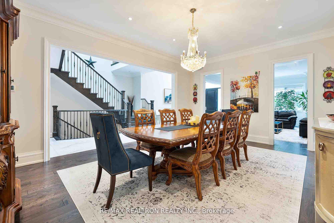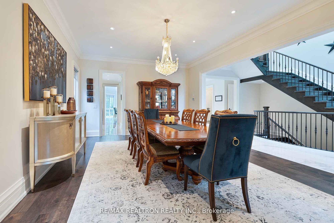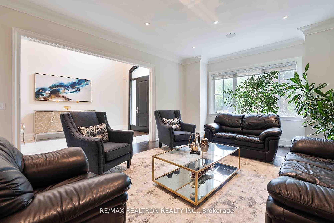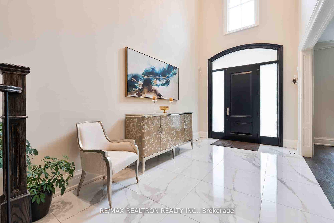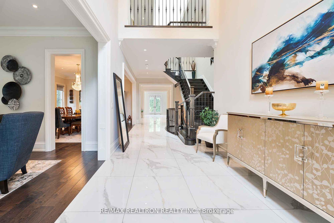$2,995,000
Available - For Sale
Listing ID: N9350643
151 Willis Rd , Vaughan, L4L 2S4, Ontario
| Stunning Bright Home with Numerous features in the Heart of Woodbridge, Vaughan! Discover this exquisite living space of 7,600 sq.ft custom-built home, designed with entertainment in mind. Situated on a generous 71 x 275 ft lot, it offers ample space for both indoor and outdoor enjoyment. Cottage like large back yard for Summer entertainments. Over 5,500 sq. ft.of luxury area above the ground, this home includes a fully finished basement featuring a 2-bedroom in-law suite with a separate entrance, currently rented for $2,350/month. Perfect for families, the second floor boasts 5 spacious bedrooms. The home is easily accessible to highways and local amenities. Additional features include a mudroom with separate basement entrance, high-end Subzero and Wolf appliances, solid wood doors throughout, professional landscaping with interlocking, an Elan Home System, and a smart home system. Security Cameras, Irrigation system and sound system. This homes true beauty can only be appreciated in person. Come see it today**permit and Plan for two basements also available** |
| Extras: Stainless Steel Subzero Fridge,Wolf built in owen and micorowave,Dishwasher,Cooktop stove ,washer and dryer.All ELF,All Blinds and Cameras,Basment Appliances:S/S Fridge,stove,Microwave.Dishwasher |
| Price | $2,995,000 |
| Taxes: | $17307.80 |
| Assessment Year: | 2024 |
| Address: | 151 Willis Rd , Vaughan, L4L 2S4, Ontario |
| Lot Size: | 71.74 x 275.11 (Feet) |
| Directions/Cross Streets: | Willis Road/ Islington Ave |
| Rooms: | 12 |
| Rooms +: | 4 |
| Bedrooms: | 5 |
| Bedrooms +: | 2 |
| Kitchens: | 2 |
| Family Room: | Y |
| Basement: | Finished, Sep Entrance |
| Approximatly Age: | 0-5 |
| Property Type: | Detached |
| Style: | 2-Storey |
| Exterior: | Stone, Stucco/Plaster |
| Garage Type: | Attached |
| (Parking/)Drive: | Private |
| Drive Parking Spaces: | 8 |
| Pool: | None |
| Approximatly Age: | 0-5 |
| Approximatly Square Footage: | 5000+ |
| Fireplace/Stove: | Y |
| Heat Source: | Gas |
| Heat Type: | Forced Air |
| Central Air Conditioning: | Central Air |
| Laundry Level: | Main |
| Sewers: | Sewers |
| Water: | Municipal |
| Utilities-Hydro: | Y |
| Utilities-Gas: | Y |
| Utilities-Telephone: | A |
$
%
Years
This calculator is for demonstration purposes only. Always consult a professional
financial advisor before making personal financial decisions.
| Although the information displayed is believed to be accurate, no warranties or representations are made of any kind. |
| RE/MAX REALTRON REALTY INC. |
|
|

HANIF ARKIAN
Broker
Dir:
416-871-6060
Bus:
416-798-7777
Fax:
905-660-5393
| Virtual Tour | Book Showing | Email a Friend |
Jump To:
At a Glance:
| Type: | Freehold - Detached |
| Area: | York |
| Municipality: | Vaughan |
| Neighbourhood: | East Woodbridge |
| Style: | 2-Storey |
| Lot Size: | 71.74 x 275.11(Feet) |
| Approximate Age: | 0-5 |
| Tax: | $17,307.8 |
| Beds: | 5+2 |
| Baths: | 8 |
| Fireplace: | Y |
| Pool: | None |
Locatin Map:
Payment Calculator:

