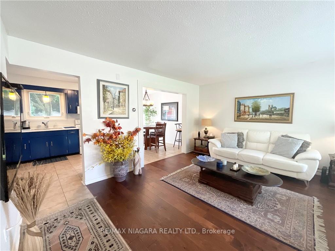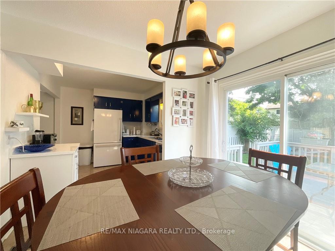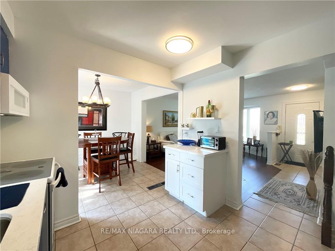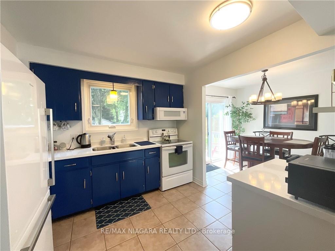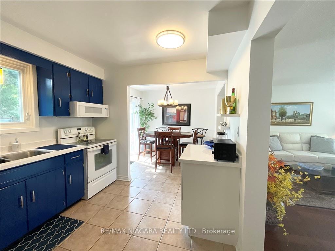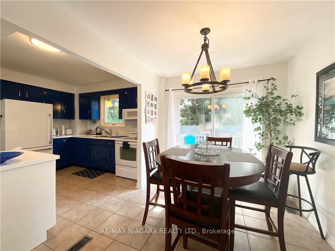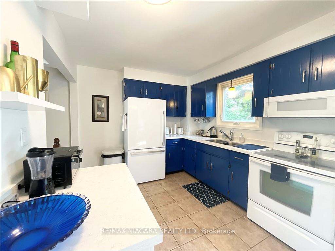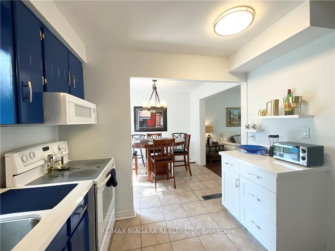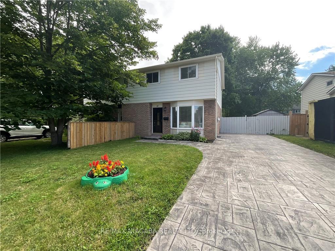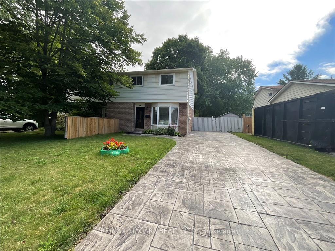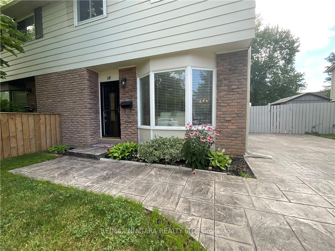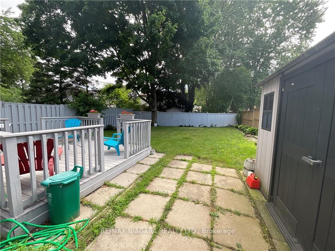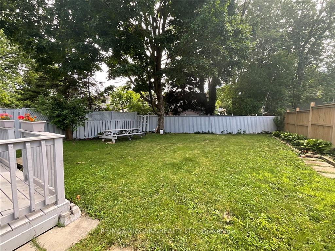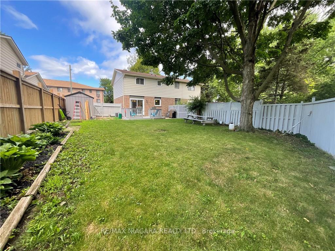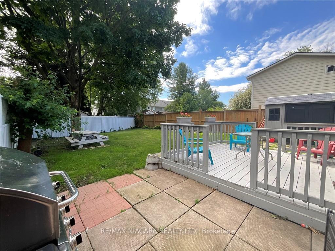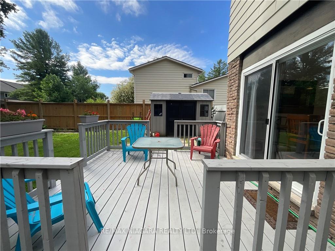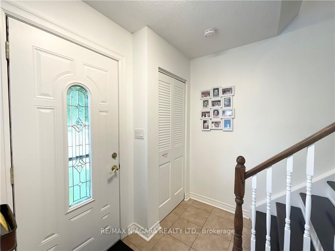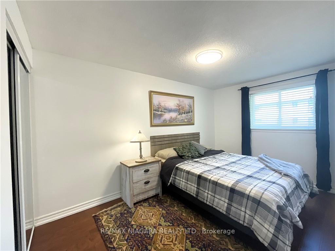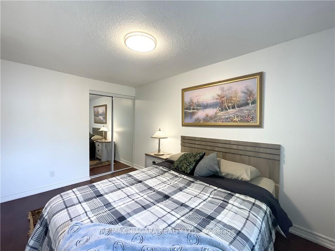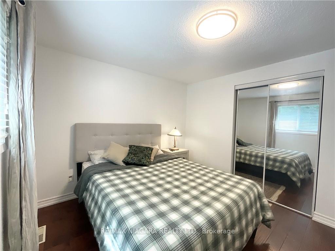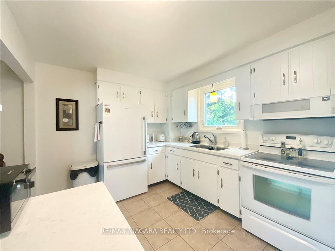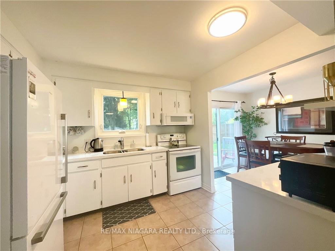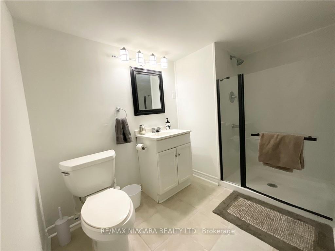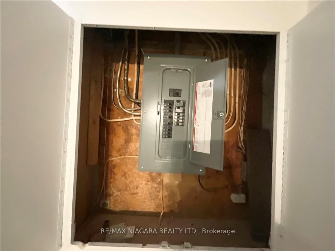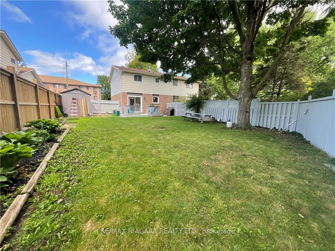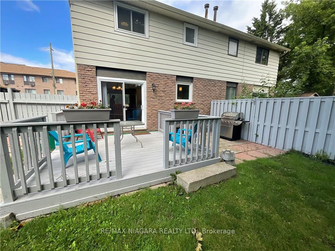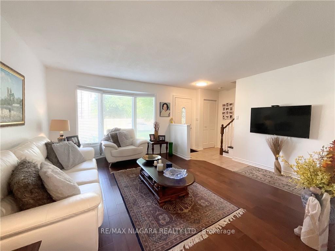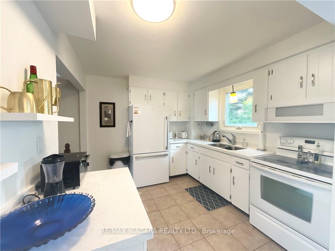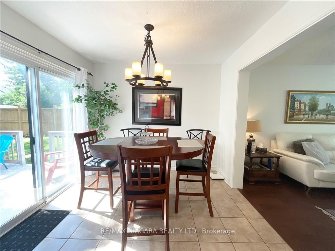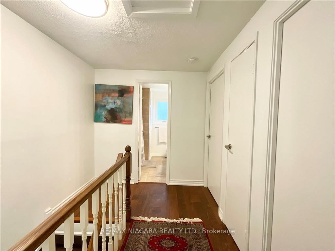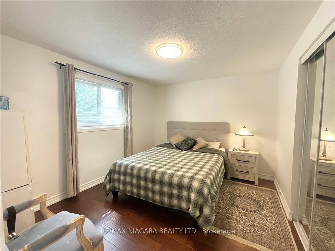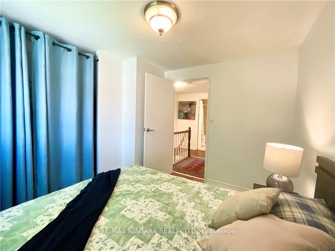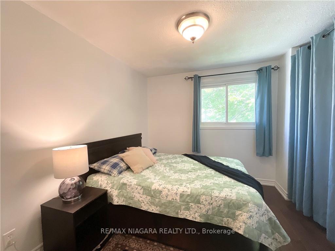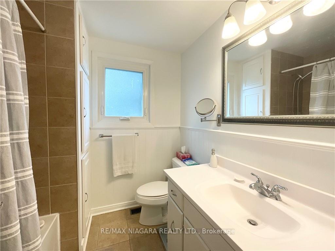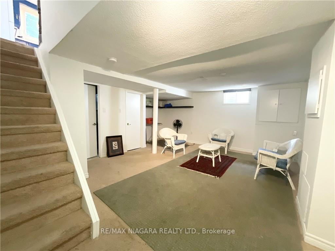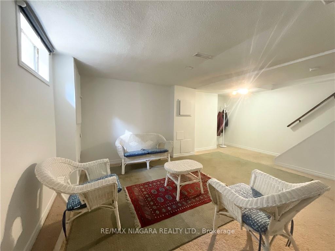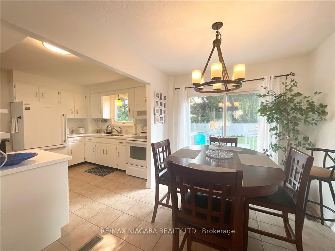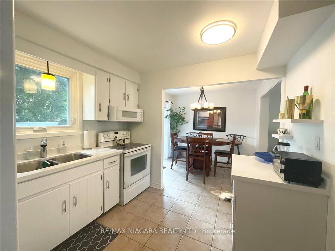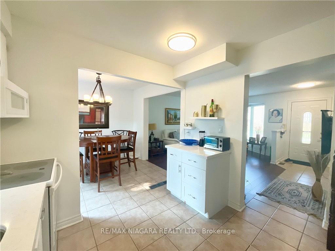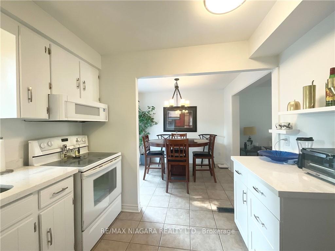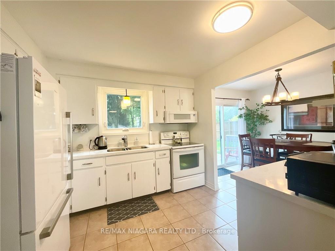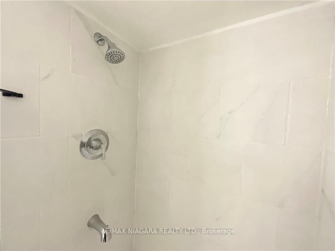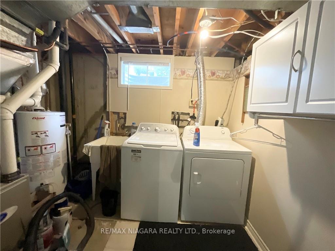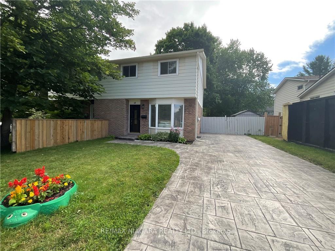$549,900
Available - For Sale
Listing ID: X9009676
14 Stockwell Rd , St. Catharines, L2N 6P7, Ontario
| Welcome to 14 Stockwell Rd. This fully finished 3 bedroom, 2 Bath semi detached offers such incredible curb appeal with new stamped concrete 5 car driveway and is situated on a quiet cul de sac just 5 minutes from beautiful Port Dalhousie! Bright open concept living room to dining room. Many kitchen updates including quartz counter tops and under mount sink. Patio sliding door walkout to updated deck and private fully fenced yard. Spacious bedrooms and renovated bathrooms. Patio doors from dining room to a huge fully fenced in backyard. Many recent updates including: stamped concrete driveway 2023, fridge, microwave, dryer 2024, updated living room and second level engineered hardwood flooring 2024, basement 3pc bathroom with glass shower 2023. New Hydro panel 2023, new deck 2023, quartz countertops and Undermount sink 2023. Don't miss out on this opportunity to enjoy walking to the beach, the Martindale Pond, and fabulous restaurants, or a short drive to world renowned wineries and distilleries! Immediate possession is available! Seller willing to sell fully furnished if interested. |
| Price | $549,900 |
| Taxes: | $3330.87 |
| Address: | 14 Stockwell Rd , St. Catharines, L2N 6P7, Ontario |
| Lot Size: | 39.72 x 117.65 (Feet) |
| Directions/Cross Streets: | lakeshore & lakeport |
| Rooms: | 6 |
| Rooms +: | 1 |
| Bedrooms: | 3 |
| Bedrooms +: | |
| Kitchens: | 1 |
| Family Room: | N |
| Basement: | Finished |
| Approximatly Age: | 31-50 |
| Property Type: | Semi-Detached |
| Style: | 2-Storey |
| Exterior: | Brick, Vinyl Siding |
| Garage Type: | None |
| (Parking/)Drive: | Pvt Double |
| Drive Parking Spaces: | 5 |
| Pool: | None |
| Approximatly Age: | 31-50 |
| Fireplace/Stove: | N |
| Heat Source: | Gas |
| Heat Type: | Forced Air |
| Central Air Conditioning: | Central Air |
| Sewers: | Sewers |
| Water: | Municipal |
$
%
Years
This calculator is for demonstration purposes only. Always consult a professional
financial advisor before making personal financial decisions.
| Although the information displayed is believed to be accurate, no warranties or representations are made of any kind. |
| RE/MAX NIAGARA REALTY LTD. |
|
|

HANIF ARKIAN
Broker
Dir:
416-871-6060
Bus:
416-798-7777
Fax:
905-660-5393
| Book Showing | Email a Friend |
Jump To:
At a Glance:
| Type: | Freehold - Semi-Detached |
| Area: | Niagara |
| Municipality: | St. Catharines |
| Style: | 2-Storey |
| Lot Size: | 39.72 x 117.65(Feet) |
| Approximate Age: | 31-50 |
| Tax: | $3,330.87 |
| Beds: | 3 |
| Baths: | 2 |
| Fireplace: | N |
| Pool: | None |
Locatin Map:
Payment Calculator:

