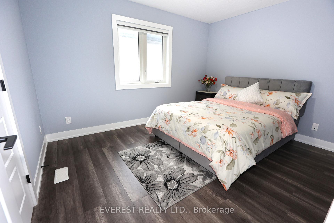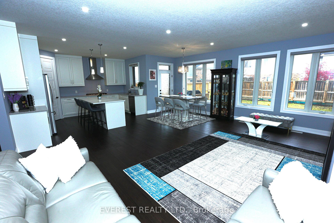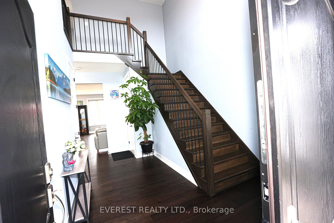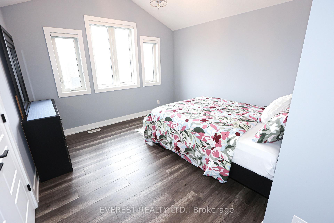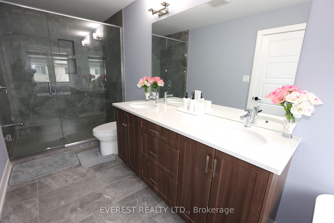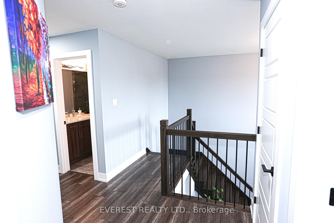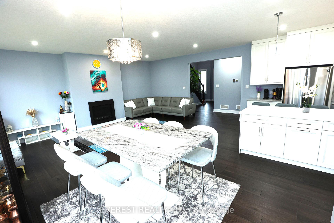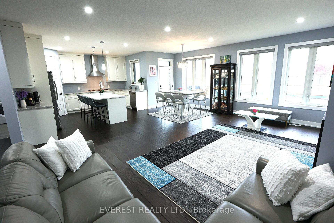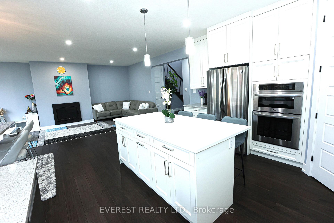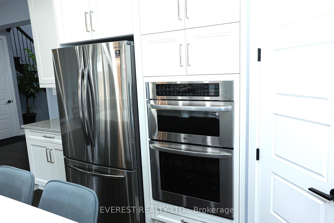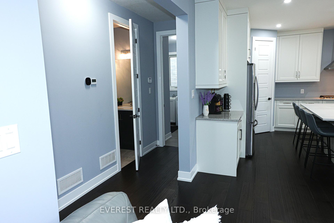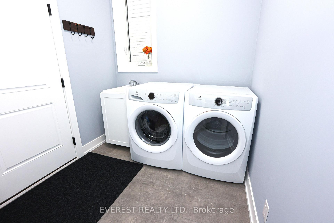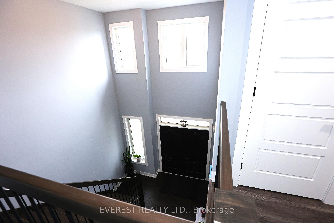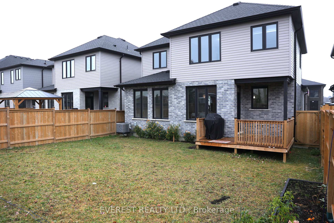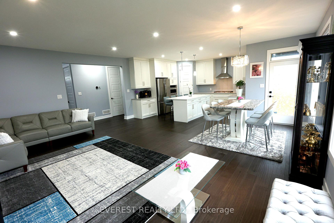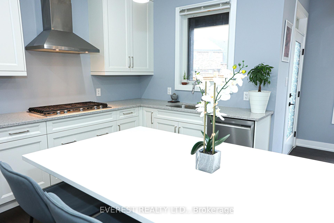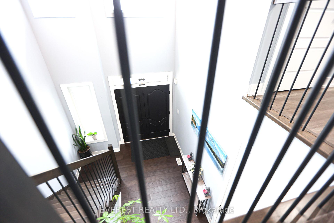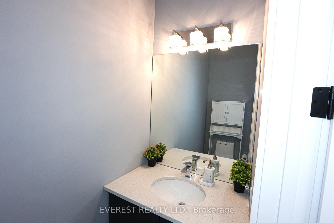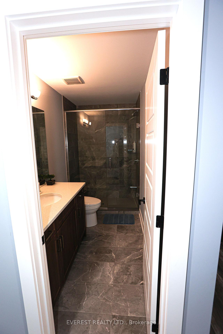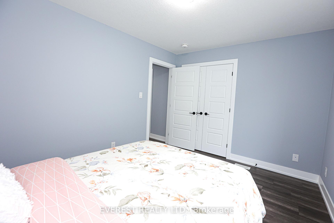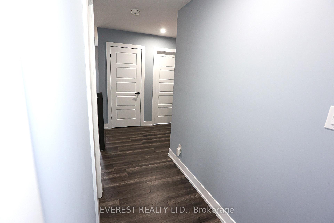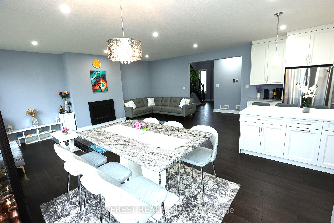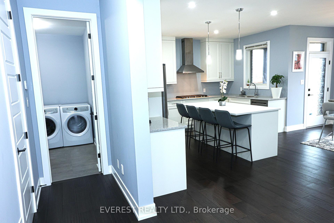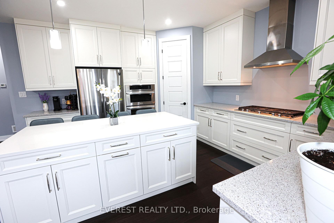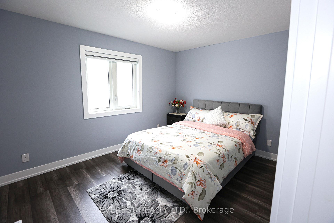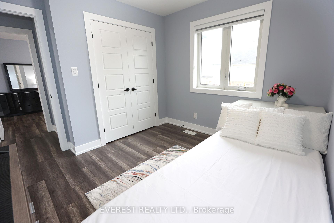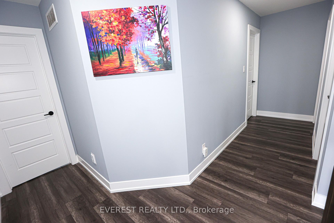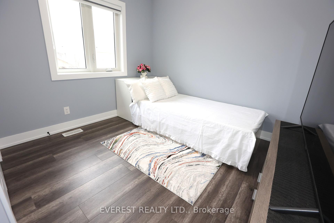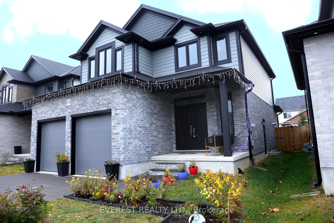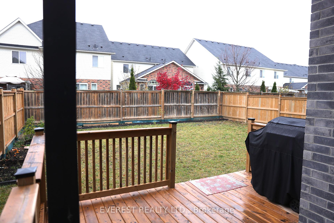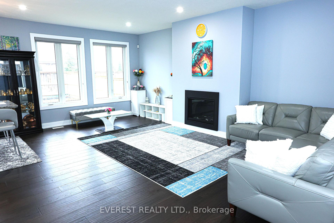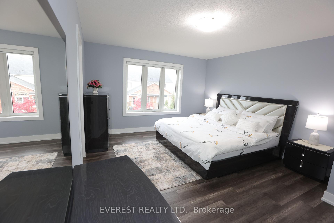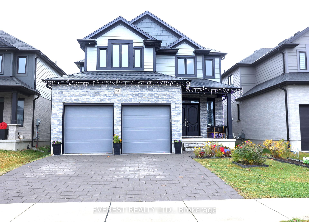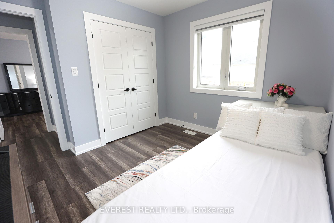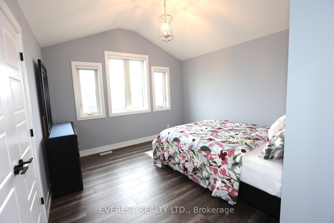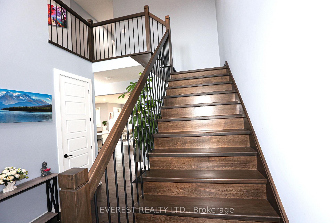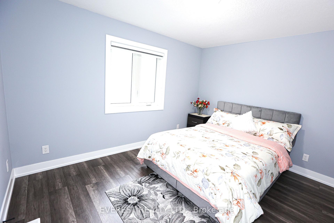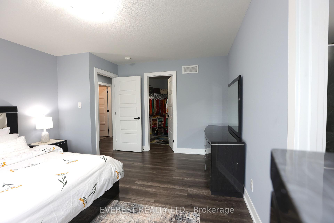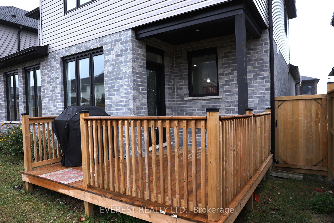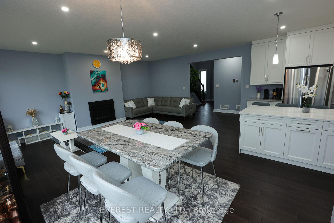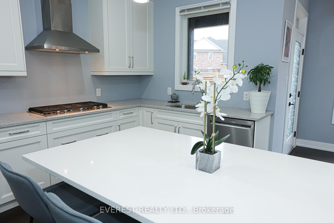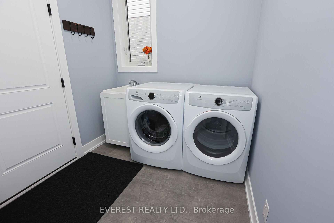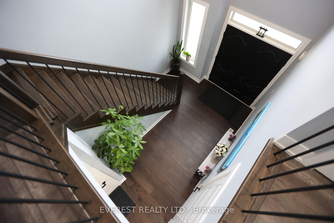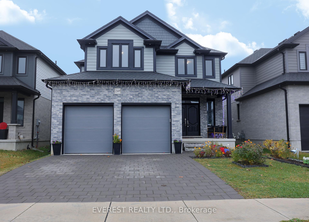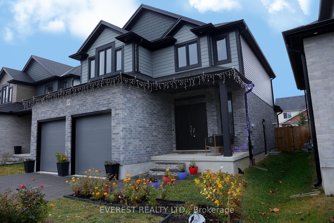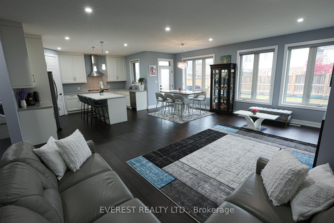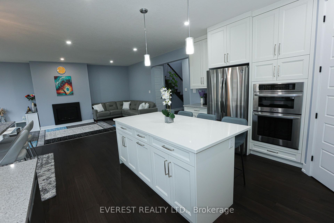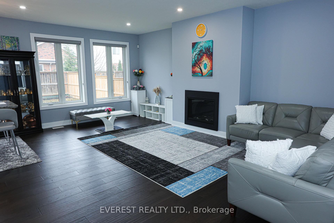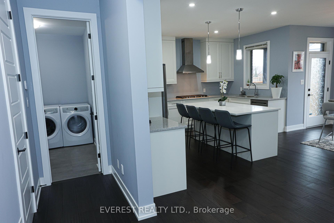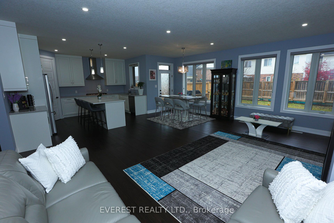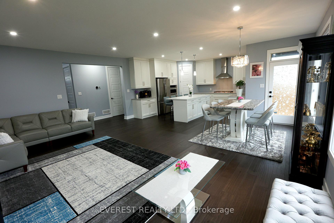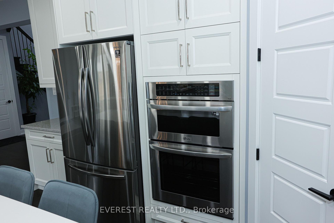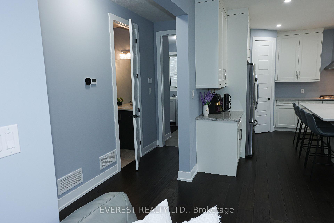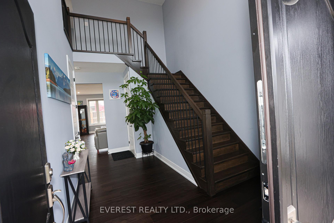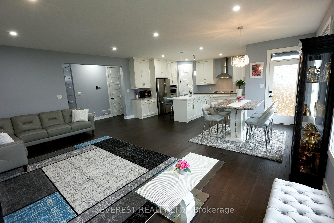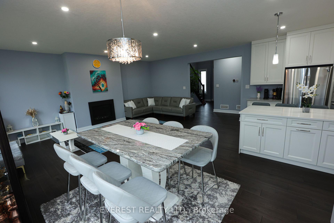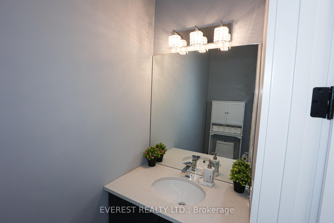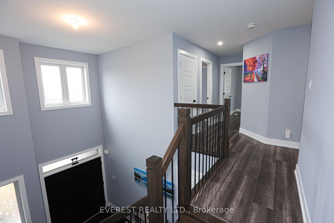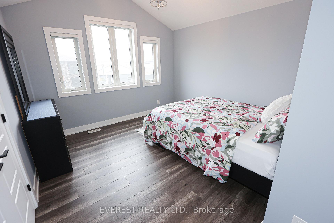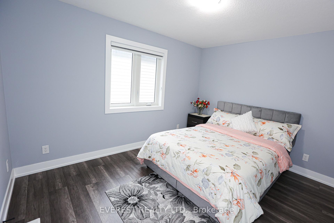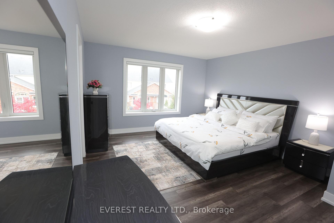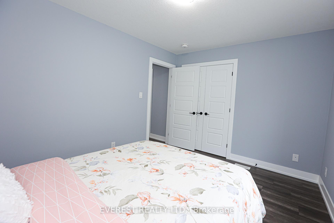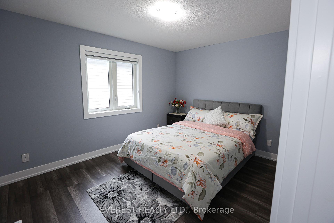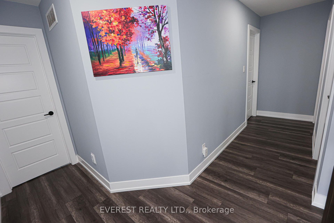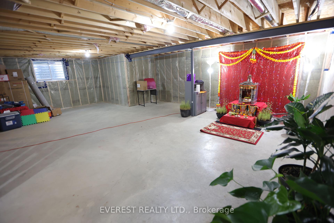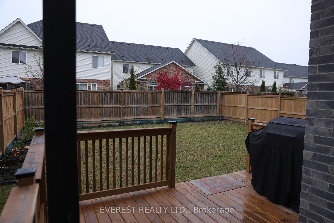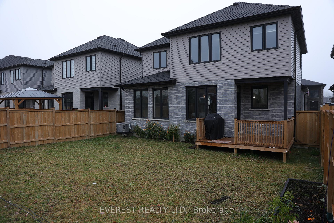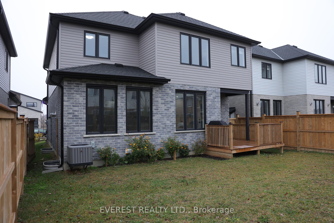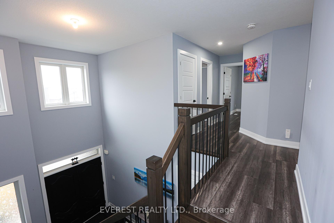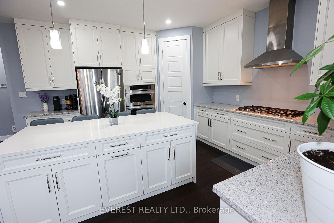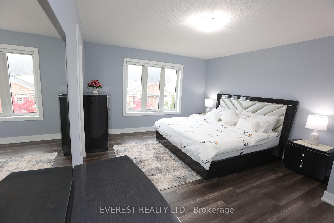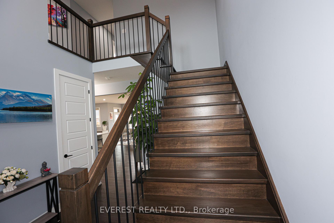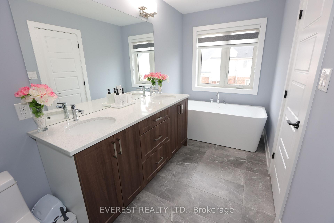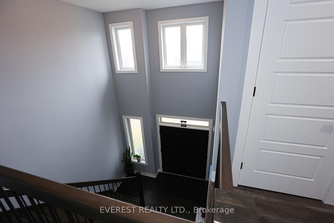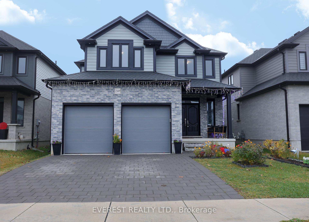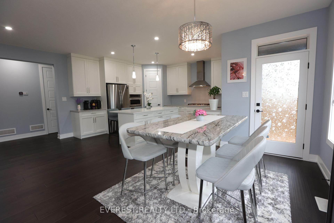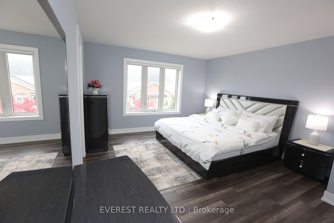$1,157,000
Available - For Sale
Listing ID: X10433371
2149 TOKALA Tr , London, N6G 0Z7, Ontario
| Welcome Home To 2149 TOKALA TRAIL, Located In The Desirable and Sought-After North London Area! Fully and newly fenced property.The Main Floor Shines With Its Welcoming Grand Entryway That Flows Into A Spacious Open-Concept Living Space Which Is Perfect For Entertaining. You Will Fall In Love With The Kitchen Which Boasts Beautiful Cabinetry, Quartz Counters And Upgraded Lighting Fixtures. upgraded kitchen.There Is Enough Space In This Home To Entertain And Host With Comfort. The Open Concept Living Space Leads You To Your Fenced Backyard With great size Dake for . The Backyard Space Is Entertainment-Ready , Waiting To Host The Perfect Summer Get Together! Get Ready To Be Wowed By The Space On The Upper Floor. The Large Primary Bedroom Includes A Huge Walk-In Closet And A 4- Piece Ensuite Bathroom. The Upper Floor Has An Additional 3 Bedrooms, A 3-Piece Bathroom And A Linen Closet! You Will Love The Convenient In-Unit Main Floor Laundry! This Great Location Offers Shopping Nearby, Restaurants, Great Schools, Playgrounds And Other Great Amenities. Very close to Masonville Mall of very high end place in London. This Is The Perfect Home For A Young Family! Terrific Value. You Will Love Living Here. Welcome Home! |
| Extras: [BUILTINMW, DISHWASHER, DRYER, GAS STOVE WALL OVEN, REFRIGERATOR, WASHER, fully fenced property and new sum pump(2024), central Vaccume. |
| Price | $1,157,000 |
| Taxes: | $5683.94 |
| Address: | 2149 TOKALA Tr , London, N6G 0Z7, Ontario |
| Lot Size: | 40.00 x 108.00 (Feet) |
| Acreage: | < .50 |
| Directions/Cross Streets: | DRIVE ON FANSHAWE PARK RD W TOWARDS HYDE PARK RD, |
| Rooms: | 10 |
| Bedrooms: | 4 |
| Bedrooms +: | |
| Kitchens: | 1 |
| Family Room: | Y |
| Basement: | Sep Entrance |
| Approximatly Age: | 0-5 |
| Property Type: | Detached |
| Style: | 2-Storey |
| Exterior: | Brick, Vinyl Siding |
| Garage Type: | Attached |
| (Parking/)Drive: | Private |
| Drive Parking Spaces: | 2 |
| Pool: | None |
| Approximatly Age: | 0-5 |
| Property Features: | Fenced Yard |
| Fireplace/Stove: | Y |
| Heat Source: | Gas |
| Heat Type: | Forced Air |
| Central Air Conditioning: | Central Air |
| Elevator Lift: | N |
| Sewers: | Sewers |
| Water: | Municipal |
$
%
Years
This calculator is for demonstration purposes only. Always consult a professional
financial advisor before making personal financial decisions.
| Although the information displayed is believed to be accurate, no warranties or representations are made of any kind. |
| EVEREST REALTY LTD. |
|
|

HANIF ARKIAN
Broker
Dir:
416-871-6060
Bus:
416-798-7777
Fax:
905-660-5393
| Book Showing | Email a Friend |
Jump To:
At a Glance:
| Type: | Freehold - Detached |
| Area: | Middlesex |
| Municipality: | London |
| Neighbourhood: | North S |
| Style: | 2-Storey |
| Lot Size: | 40.00 x 108.00(Feet) |
| Approximate Age: | 0-5 |
| Tax: | $5,683.94 |
| Beds: | 4 |
| Baths: | 3 |
| Fireplace: | Y |
| Pool: | None |
Locatin Map:
Payment Calculator:

