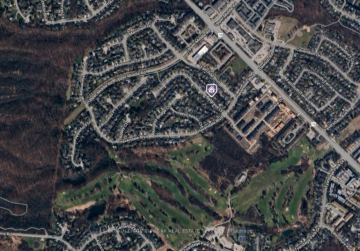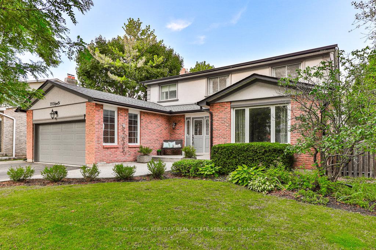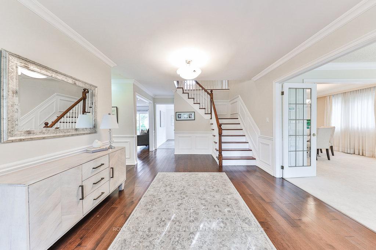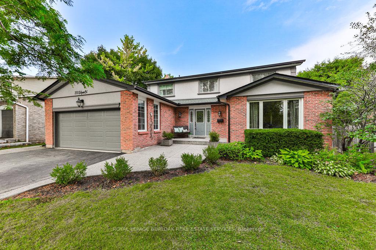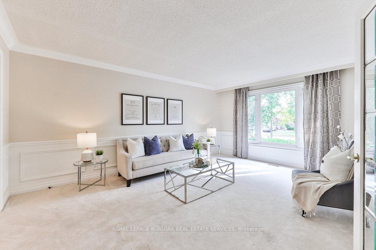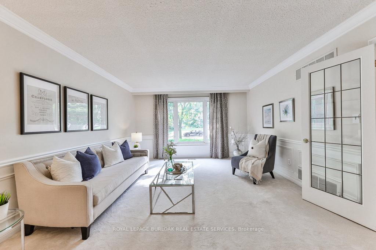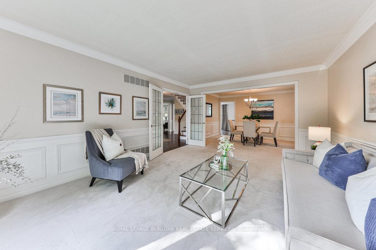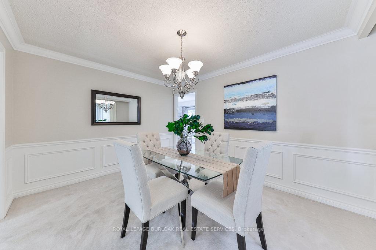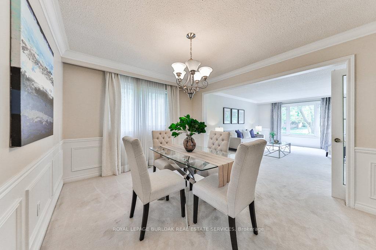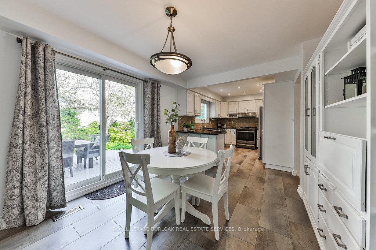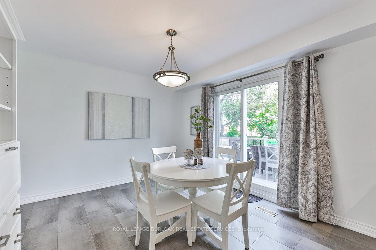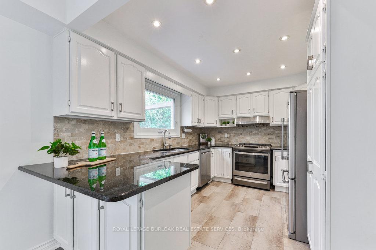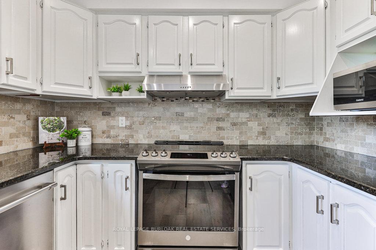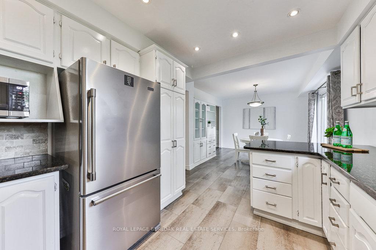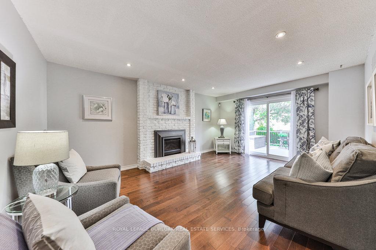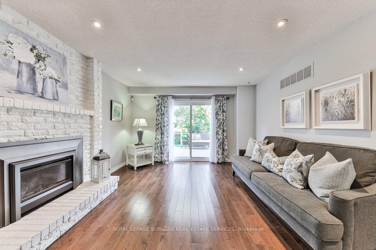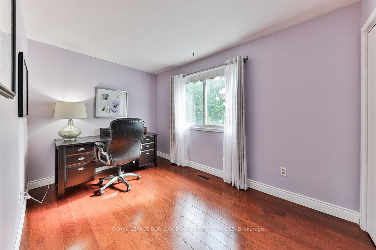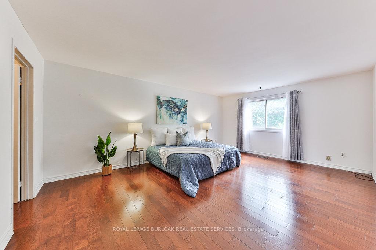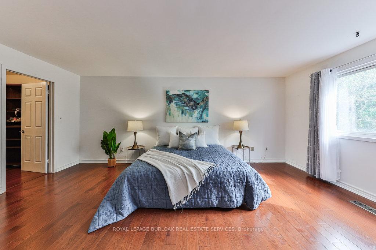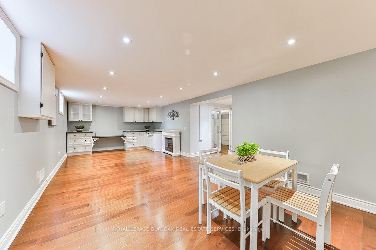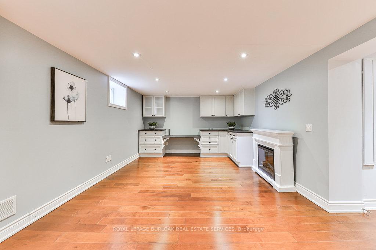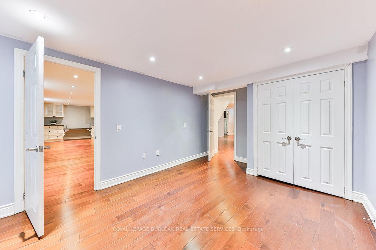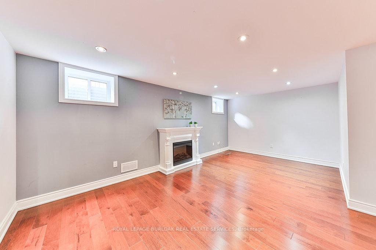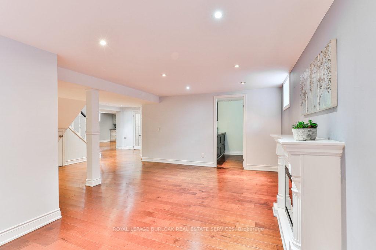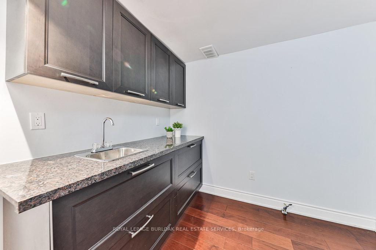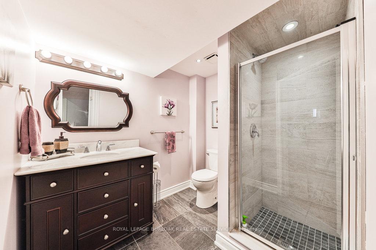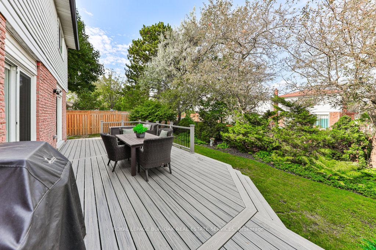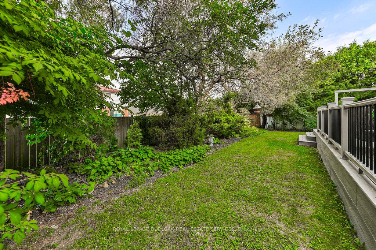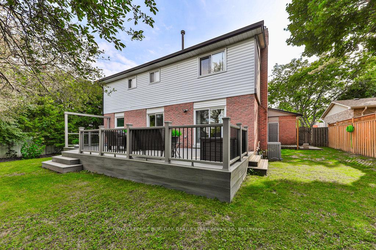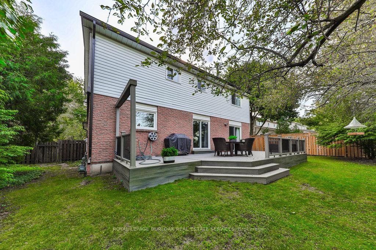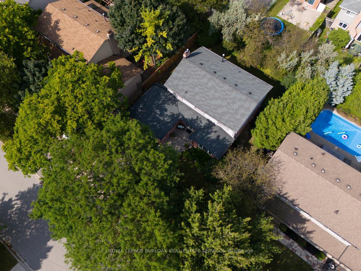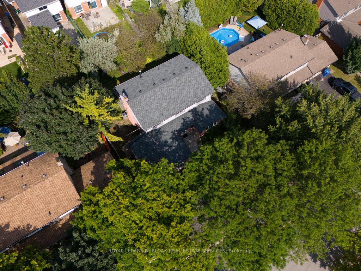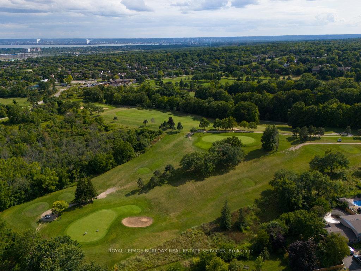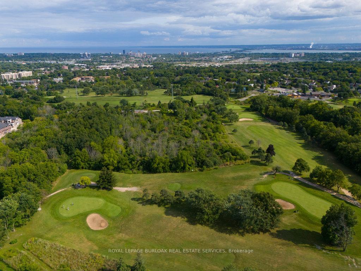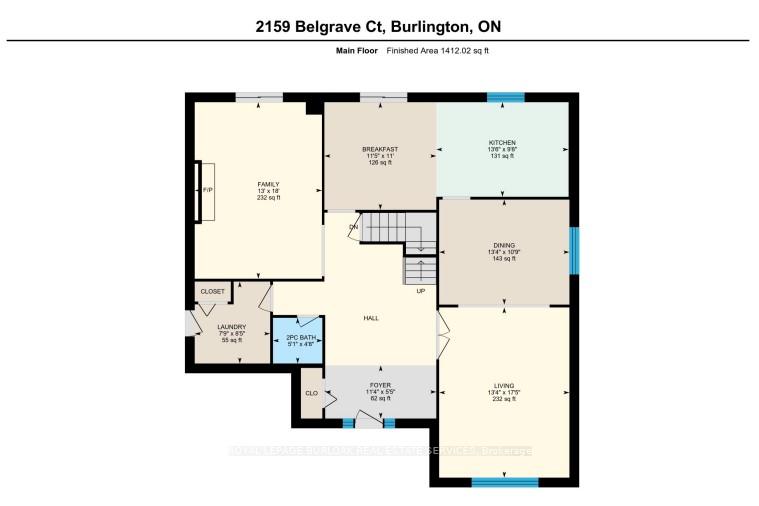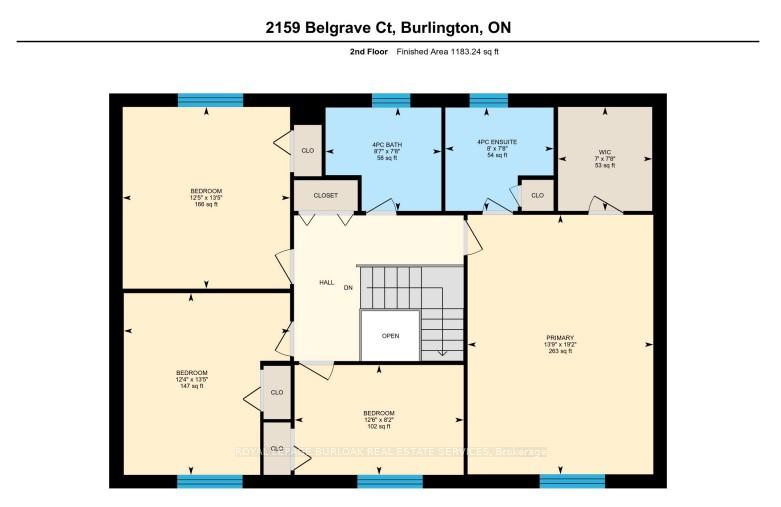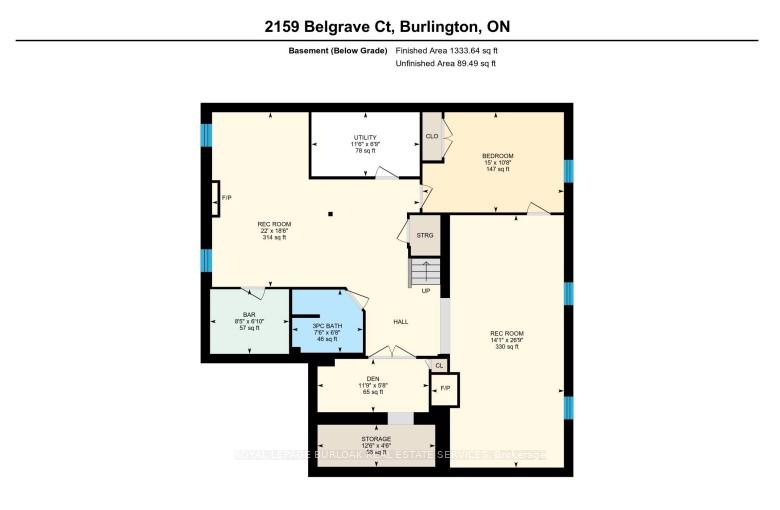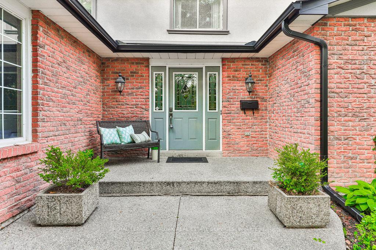$1,449,900
Available - For Sale
Listing ID: W10406601
2159 Belgrave Crt , Burlington, L7P 3R5, Ontario
| Unparalleled living experience in rarely offered Tyandaga Highlands, Burlington's best kept secret. Nestled in a private court cul-de-sac & steps to hours of hiking on escarpment trails. This 4+1 bed, 3.5 bath home offers over 3900 sf of finished living space and is located on a quiet court, providing privacy & tranquility on a spacious lot. A welcoming foyer leads to a beautifully designed main floor. Unwind in the cozy family room w/ a gas fireplace, or host elegant dinners in the living & dining rooms with French doors. The kitchen features s/s appliances, granite countertops, and a generous dining area that flows seamlessly onto the deck, perfect for outdoor enjoyment. The primary bed is a private retreat with a walk-in closet and a luxurious 4pc bath. Three additional bedrooms offer comfort for family or guests. The fully finished basement provides versatile space for an office, rec room, along with ample storage. This home combines elegance and functionality, making it a true gem. |
| Price | $1,449,900 |
| Taxes: | $6261.81 |
| Address: | 2159 Belgrave Crt , Burlington, L7P 3R5, Ontario |
| Lot Size: | 70.00 x 115.00 (Feet) |
| Acreage: | < .50 |
| Directions/Cross Streets: | Brant St & Havendale Blvd |
| Rooms: | 10 |
| Rooms +: | 7 |
| Bedrooms: | 4 |
| Bedrooms +: | 1 |
| Kitchens: | 1 |
| Family Room: | Y |
| Basement: | Finished, Full |
| Approximatly Age: | 31-50 |
| Property Type: | Detached |
| Style: | 2-Storey |
| Exterior: | Brick, Stucco/Plaster |
| Garage Type: | Attached |
| (Parking/)Drive: | Pvt Double |
| Drive Parking Spaces: | 2 |
| Pool: | None |
| Approximatly Age: | 31-50 |
| Property Features: | Cul De Sac, Golf, Grnbelt/Conserv, Library, Park, Place Of Worship |
| Fireplace/Stove: | Y |
| Heat Source: | Gas |
| Heat Type: | Forced Air |
| Central Air Conditioning: | Central Air |
| Laundry Level: | Main |
| Sewers: | Sewers |
| Water: | Municipal |
$
%
Years
This calculator is for demonstration purposes only. Always consult a professional
financial advisor before making personal financial decisions.
| Although the information displayed is believed to be accurate, no warranties or representations are made of any kind. |
| ROYAL LEPAGE BURLOAK REAL ESTATE SERVICES |
|
|

HANIF ARKIAN
Broker
Dir:
416-871-6060
Bus:
416-798-7777
Fax:
905-660-5393
| Virtual Tour | Book Showing | Email a Friend |
Jump To:
At a Glance:
| Type: | Freehold - Detached |
| Area: | Halton |
| Municipality: | Burlington |
| Neighbourhood: | Tyandaga |
| Style: | 2-Storey |
| Lot Size: | 70.00 x 115.00(Feet) |
| Approximate Age: | 31-50 |
| Tax: | $6,261.81 |
| Beds: | 4+1 |
| Baths: | 4 |
| Fireplace: | Y |
| Pool: | None |
Locatin Map:
Payment Calculator:

