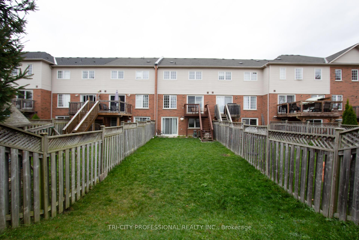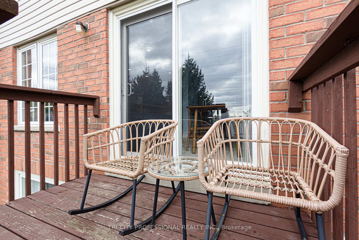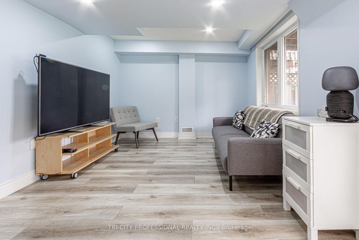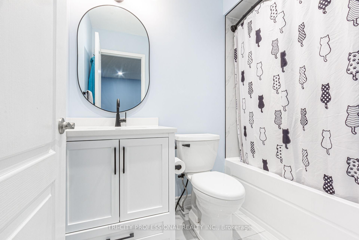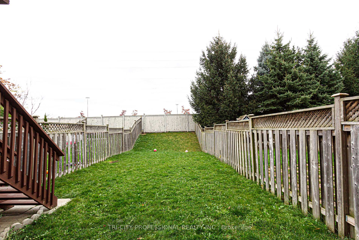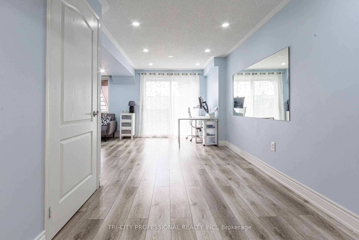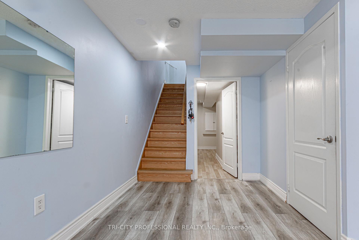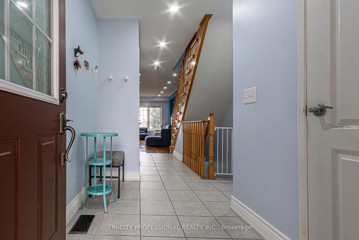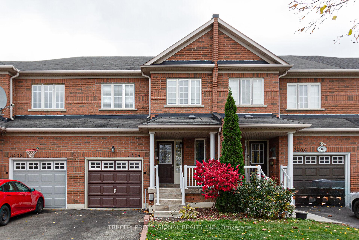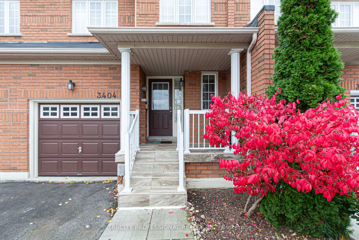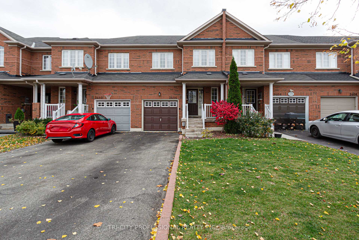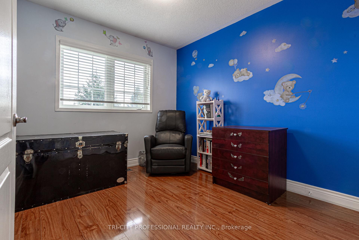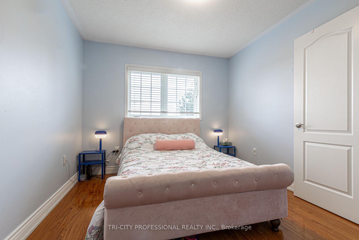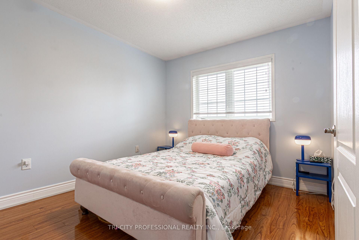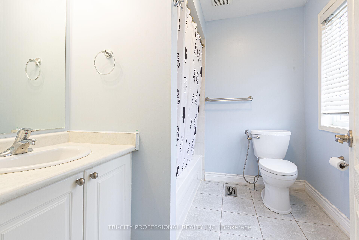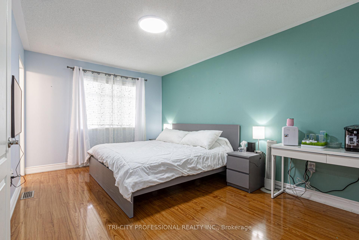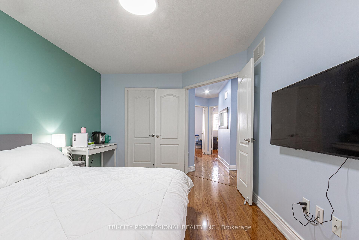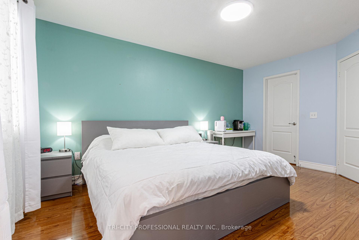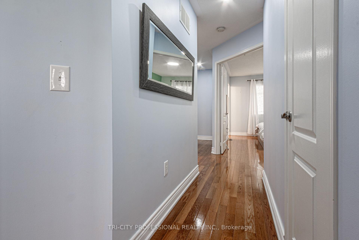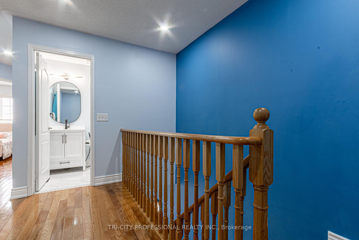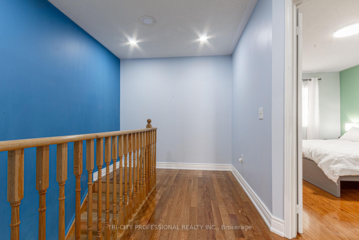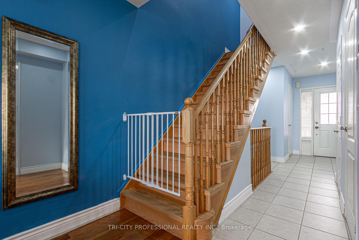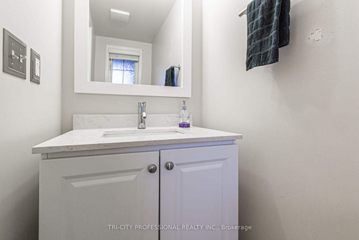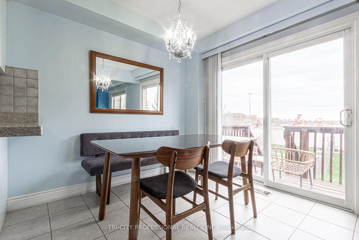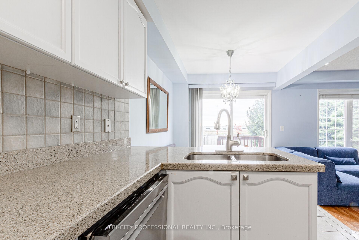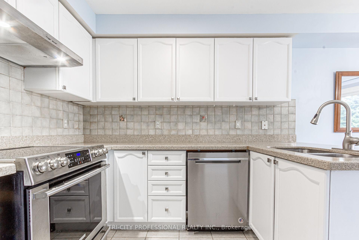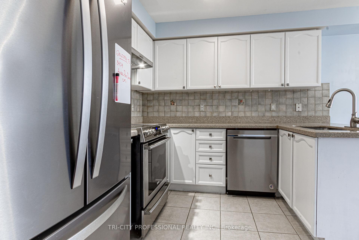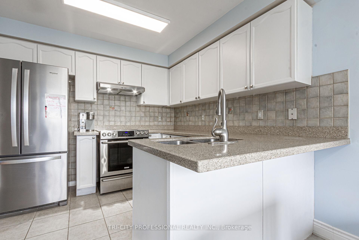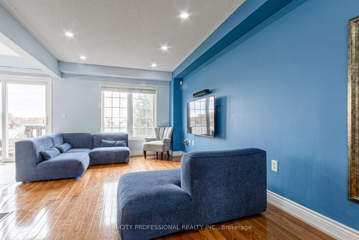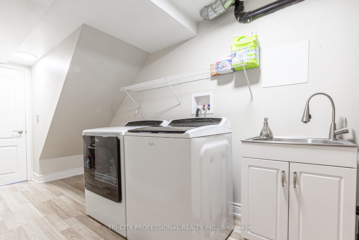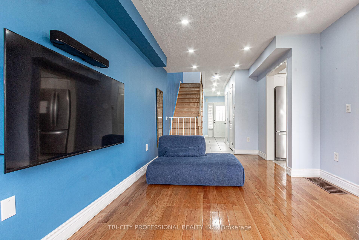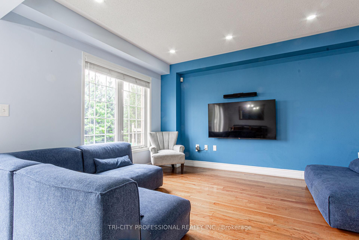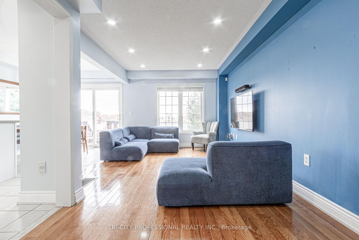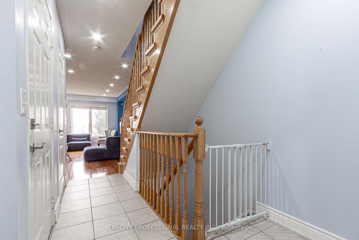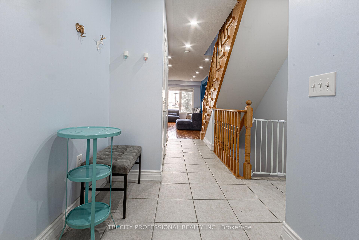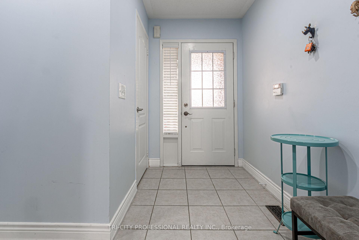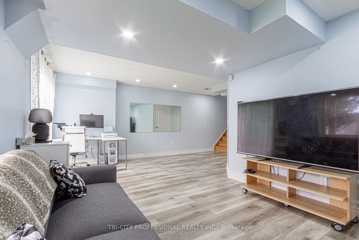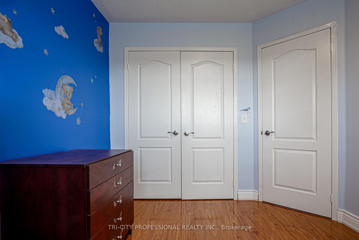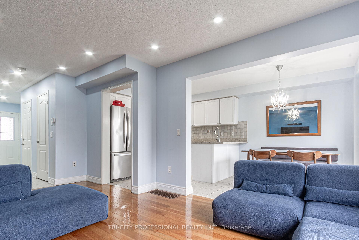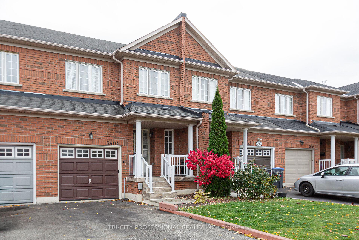$999,900
Available - For Sale
Listing ID: W9882132
3404 Angel Pass Dr , Mississauga, L5M 7K5, Ontario
| Discover Your dream Home in Churchill Meadows! This Stunning Freehold Townhome is Ideally Located in a Highly Sought-After Neighbouhood, Just a Short Walk From Schools Perfect for First-Time Buyers, Investors, and Growing Families. The Second Floor Boasts Three Spacious Bedrooms, Including a Main Bedrooms with Large Windows That Flood the Room with Natural Light and Offer a Lovely View of the Backyard. The Main Floor Features Convenient Garage Access from the Foyer, While the Fully Finished Walk-Out Basement Provides Direct Access to a Huge, Fully Fenced Backyard, Perfect for Outdoor Gatherings. With a Driveway that Accommodates up to Three Cars, Parking is Never an Issue. Plus Enjoy the Convenience of the New Eglington Rd Food District and Nearby Medical Centre, with Easy Access to Highways 403 and 407, Don't Miss Your Chance to Own this Fantastic Freehold Townhouse. |
| Extras: All Existing Light Fixtures, All Existing Blinds & Window Treatment in L/R, Fridge, Stove, Built in Dishwasher, Washer, Dryer |
| Price | $999,900 |
| Taxes: | $4581.79 |
| Address: | 3404 Angel Pass Dr , Mississauga, L5M 7K5, Ontario |
| Lot Size: | 20.01 x 131.23 (Feet) |
| Directions/Cross Streets: | Ridgeway drive & Angel Pass Dr |
| Rooms: | 7 |
| Bedrooms: | 3 |
| Bedrooms +: | |
| Kitchens: | 1 |
| Family Room: | N |
| Basement: | Finished, W/O |
| Property Type: | Att/Row/Twnhouse |
| Style: | 2-Storey |
| Exterior: | Brick |
| Garage Type: | Built-In |
| (Parking/)Drive: | Private |
| Drive Parking Spaces: | 3 |
| Pool: | None |
| Fireplace/Stove: | N |
| Heat Source: | Gas |
| Heat Type: | Forced Air |
| Central Air Conditioning: | Central Air |
| Sewers: | Sewers |
| Water: | Municipal |
$
%
Years
This calculator is for demonstration purposes only. Always consult a professional
financial advisor before making personal financial decisions.
| Although the information displayed is believed to be accurate, no warranties or representations are made of any kind. |
| TRI-CITY PROFESSIONAL REALTY INC. |
|
|

HANIF ARKIAN
Broker
Dir:
416-871-6060
Bus:
416-798-7777
Fax:
905-660-5393
| Virtual Tour | Book Showing | Email a Friend |
Jump To:
At a Glance:
| Type: | Freehold - Att/Row/Twnhouse |
| Area: | Peel |
| Municipality: | Mississauga |
| Neighbourhood: | Churchill Meadows |
| Style: | 2-Storey |
| Lot Size: | 20.01 x 131.23(Feet) |
| Tax: | $4,581.79 |
| Beds: | 3 |
| Baths: | 3 |
| Fireplace: | N |
| Pool: | None |
Locatin Map:
Payment Calculator:

