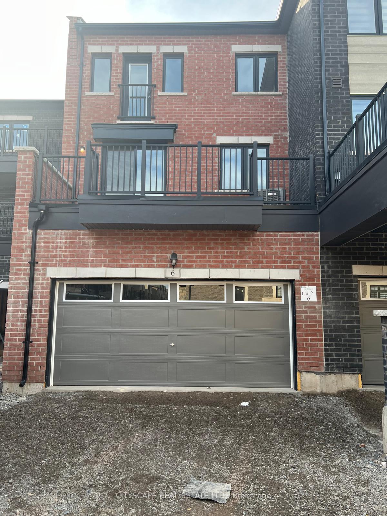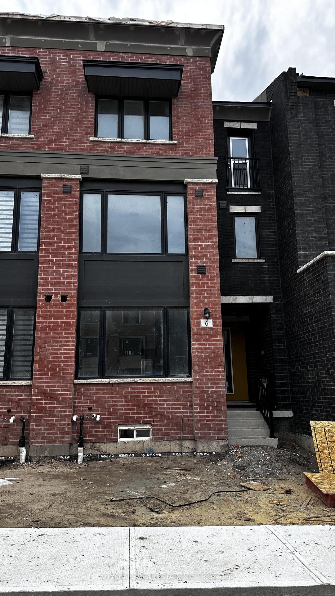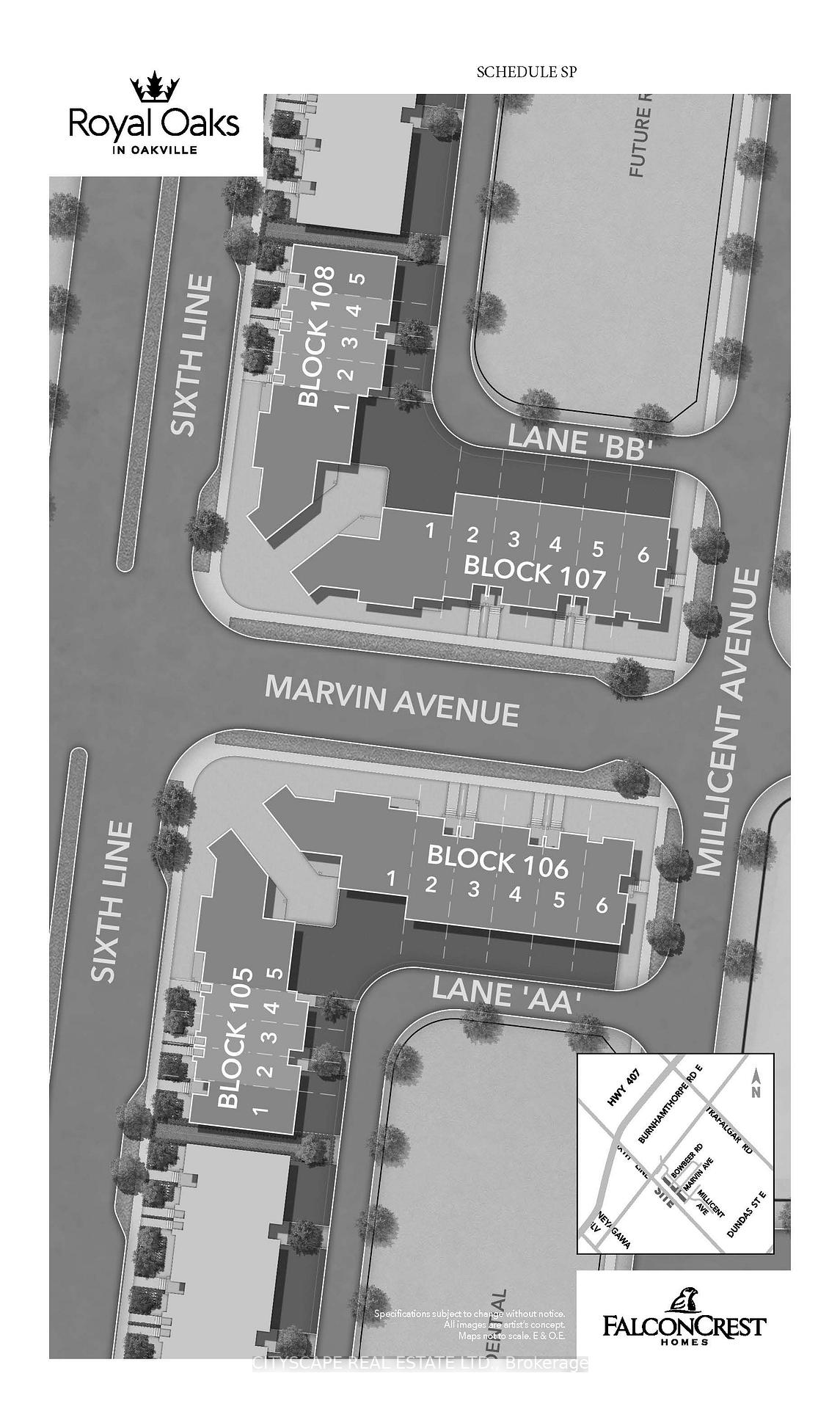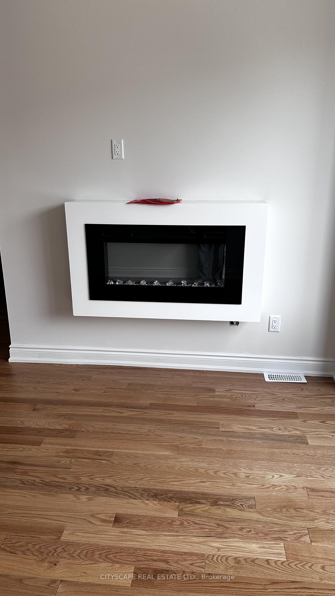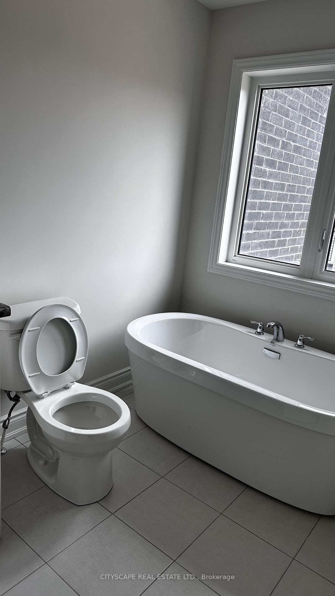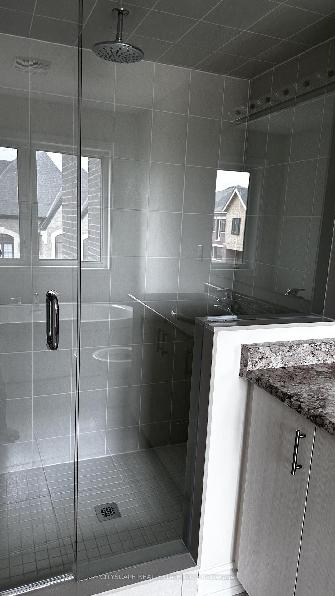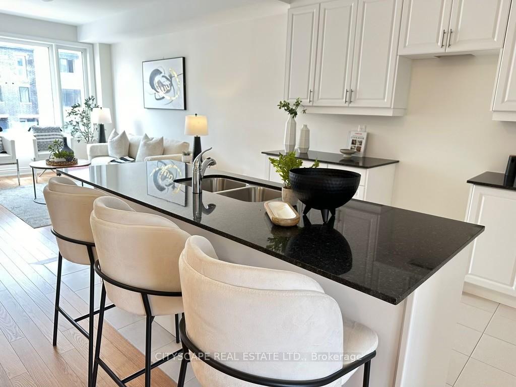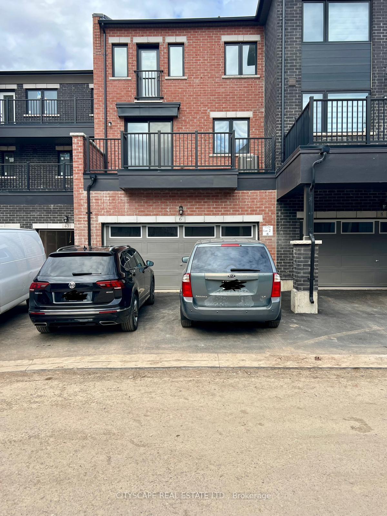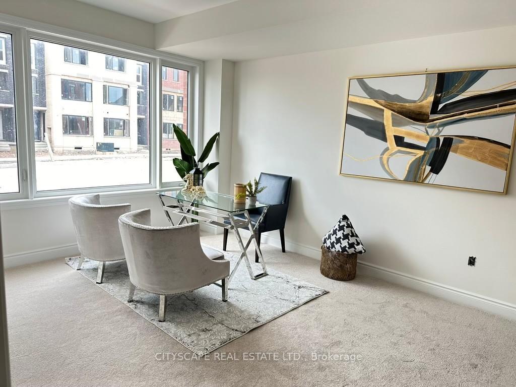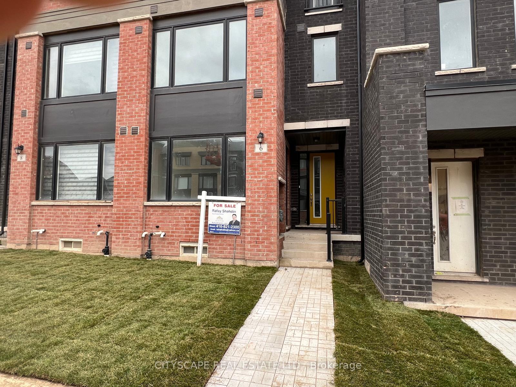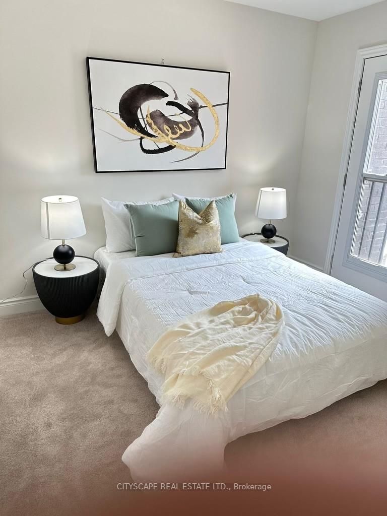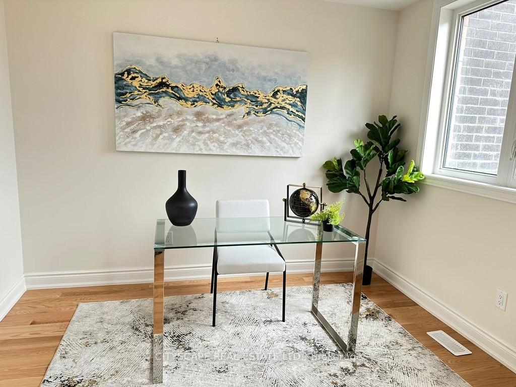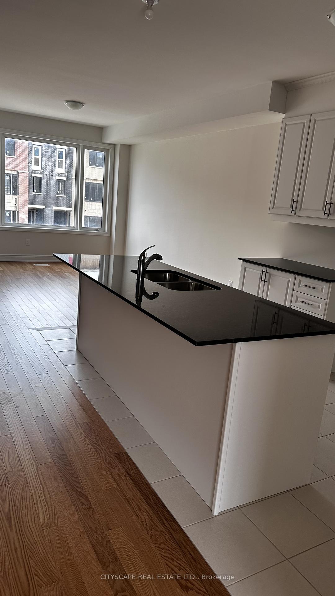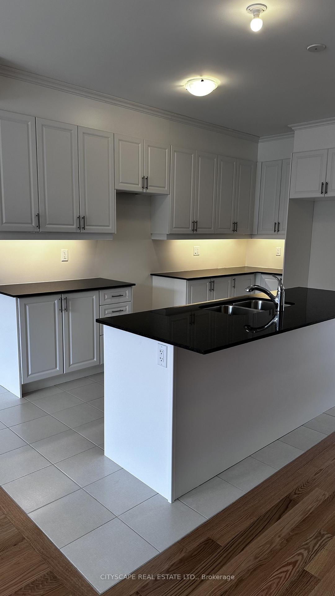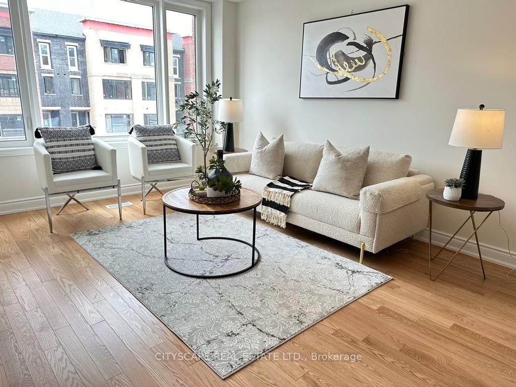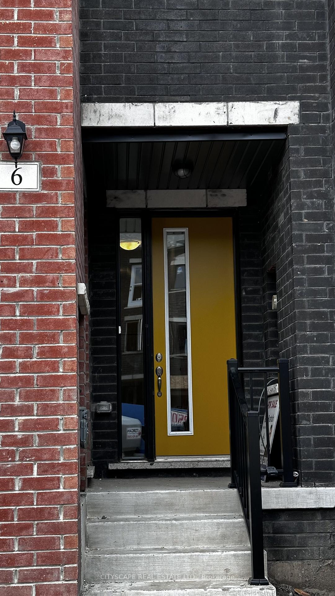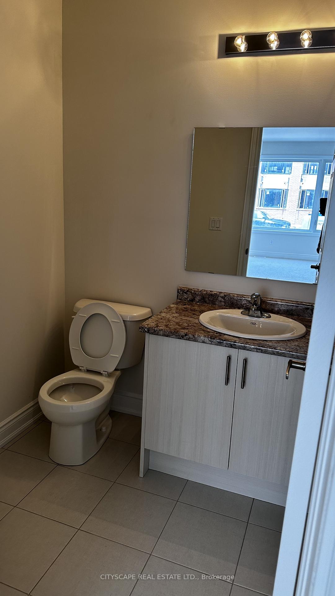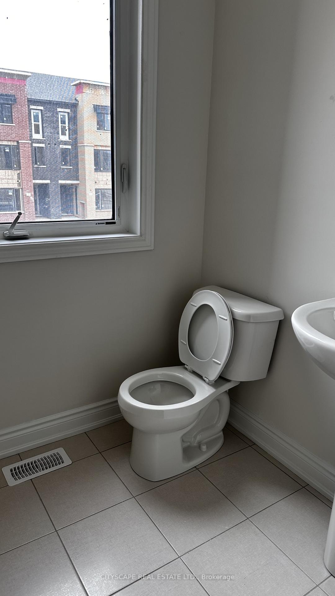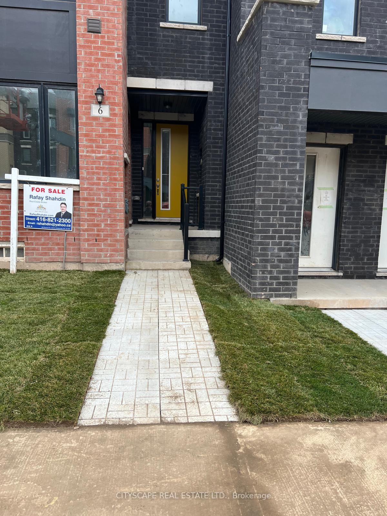$1,495,000
Available - For Sale
Listing ID: W9239366
6 Marvin Ave , Oakville, L6H 0Z8, Ontario
| Nestled in the heart of exclusive area of Oakville work & live townhouse. With its sleek modern design and impeccable attention to detail, this stunning Work & live new freehold townhouse boasts, 2159 Sq Ft total area plus basement, 5 spacious bedrooms (den can be converted into a 5th bed) 4 baths. Gourmet kitchen with quartz countertop, breakfast island & dining area. A spacious great/family room with lot of natural light and cozy fireplace. Ground floor can be used as a bedroom or a business/office with ensuite bath and closet. It has a separate dining room and a large office/den to work from home walk out to huge 200 sq ft terrace, A large living/family room with full window. Third floor has 3 beds including primary bed with ensuite, a walk-in closet, another full washroom and laundry. A large basement with potential of more living space. 4 car spaces in double garage and on driveway. |
| Extras: fully furnished with utensils, dining table,4 seats, queen size bed, 55inch TV w soundbar & inclds Hydro/water and utilities |
| Price | $1,495,000 |
| Taxes: | $0.00 |
| Address: | 6 Marvin Ave , Oakville, L6H 0Z8, Ontario |
| Lot Size: | 20.00 x 70.00 (Feet) |
| Directions/Cross Streets: | sixth street / Marvin Ave |
| Rooms: | 8 |
| Rooms +: | 1 |
| Bedrooms: | 4 |
| Bedrooms +: | 1 |
| Kitchens: | 1 |
| Family Room: | Y |
| Basement: | Unfinished |
| Approximatly Age: | New |
| Property Type: | Att/Row/Twnhouse |
| Style: | 3-Storey |
| Exterior: | Brick, Brick Front |
| Garage Type: | Attached |
| (Parking/)Drive: | Pvt Double |
| Drive Parking Spaces: | 2 |
| Pool: | None |
| Approximatly Age: | New |
| Approximatly Square Footage: | 2000-2500 |
| Property Features: | Hospital, Library, Park |
| Fireplace/Stove: | Y |
| Heat Source: | Gas |
| Heat Type: | Forced Air |
| Central Air Conditioning: | Central Air |
| Sewers: | Sewers |
| Water: | Municipal |
$
%
Years
This calculator is for demonstration purposes only. Always consult a professional
financial advisor before making personal financial decisions.
| Although the information displayed is believed to be accurate, no warranties or representations are made of any kind. |
| CITYSCAPE REAL ESTATE LTD. |
|
|

HANIF ARKIAN
Broker
Dir:
416-871-6060
Bus:
416-798-7777
Fax:
905-660-5393
| Book Showing | Email a Friend |
Jump To:
At a Glance:
| Type: | Freehold - Att/Row/Twnhouse |
| Area: | Halton |
| Municipality: | Oakville |
| Neighbourhood: | Rural Oakville |
| Style: | 3-Storey |
| Lot Size: | 20.00 x 70.00(Feet) |
| Approximate Age: | New |
| Beds: | 4+1 |
| Baths: | 4 |
| Fireplace: | Y |
| Pool: | None |
Locatin Map:
Payment Calculator:

