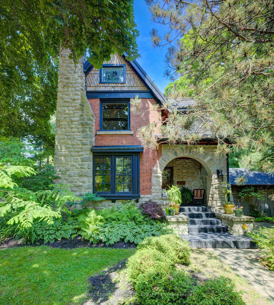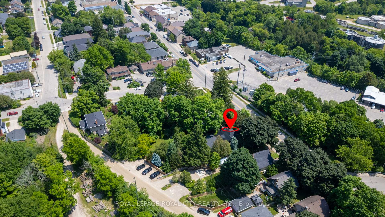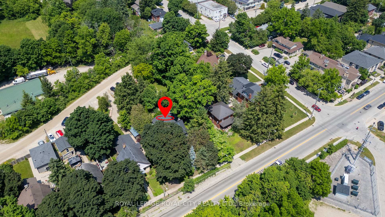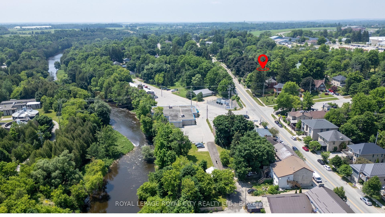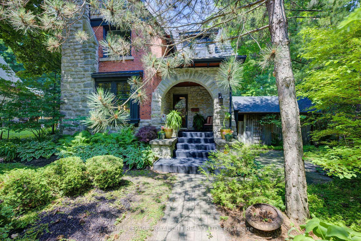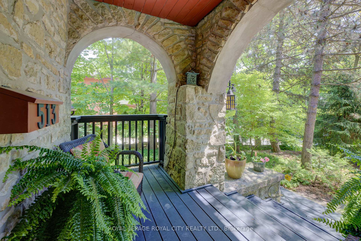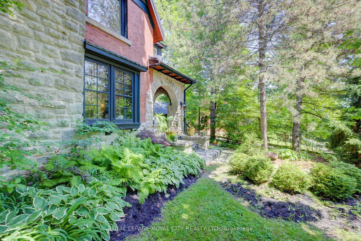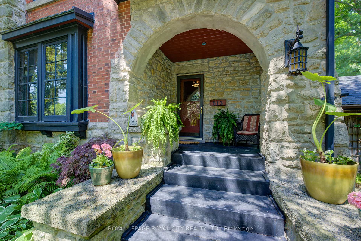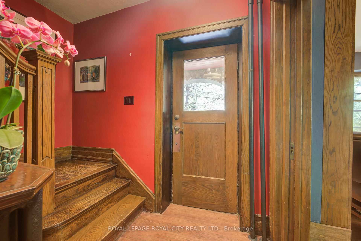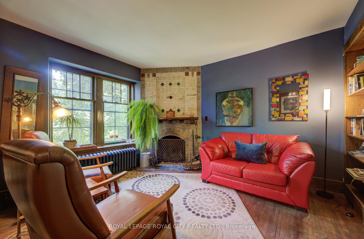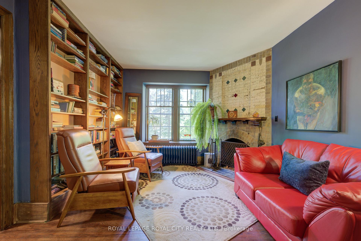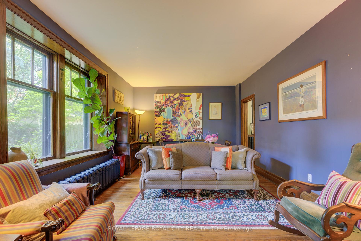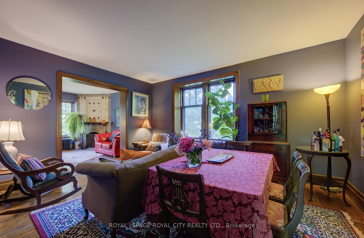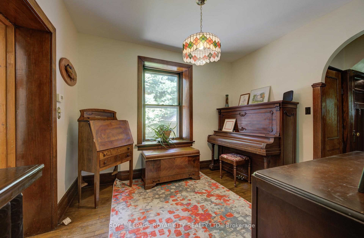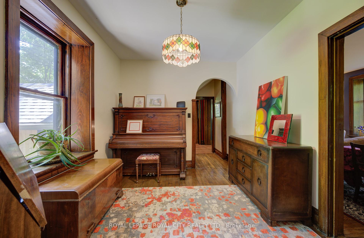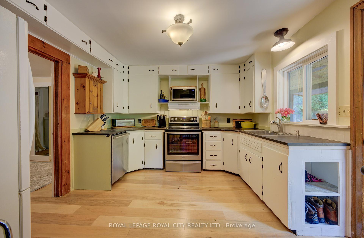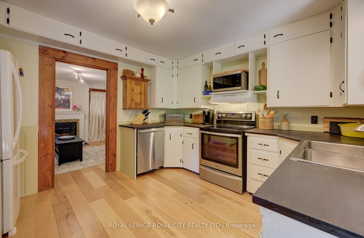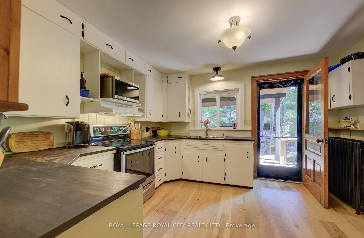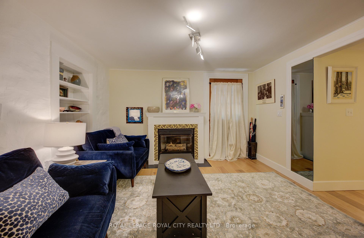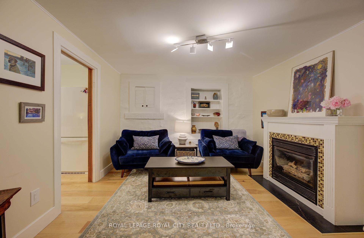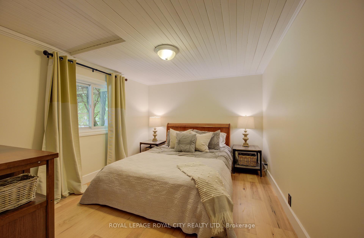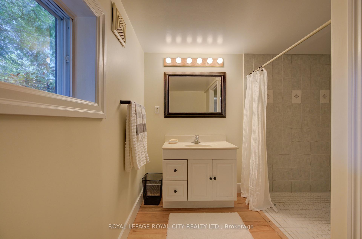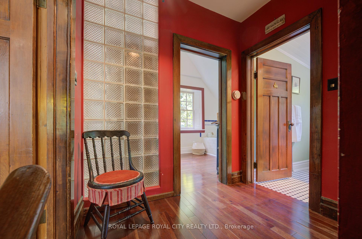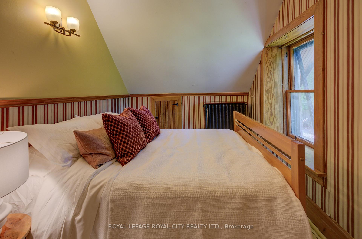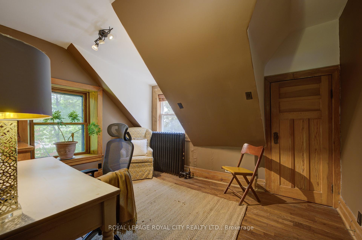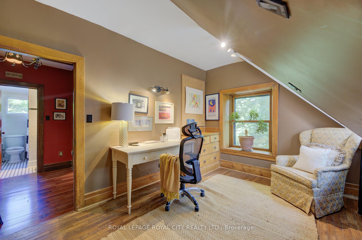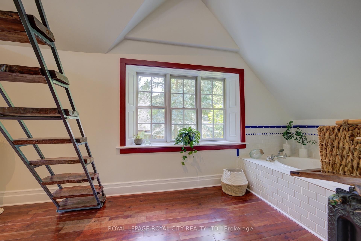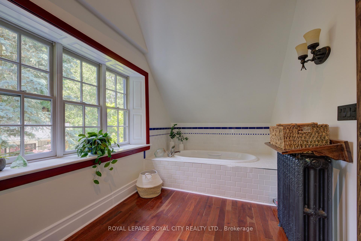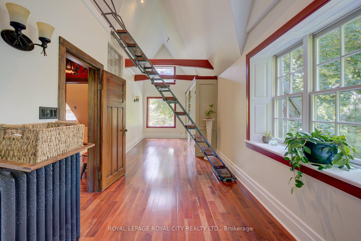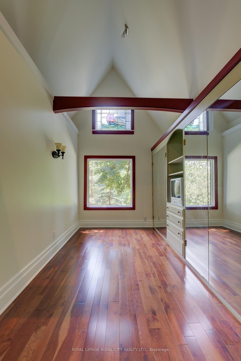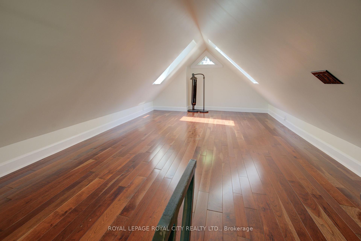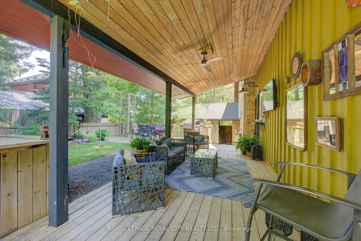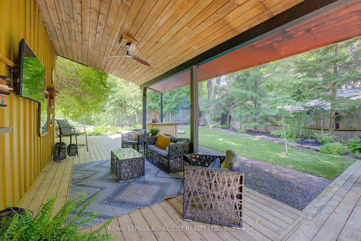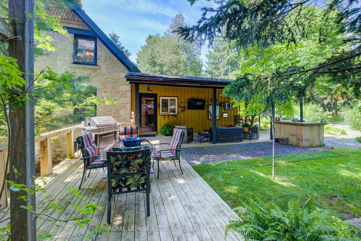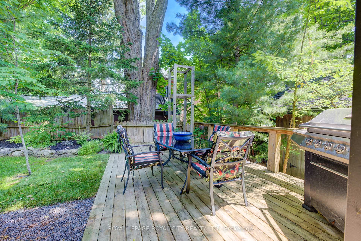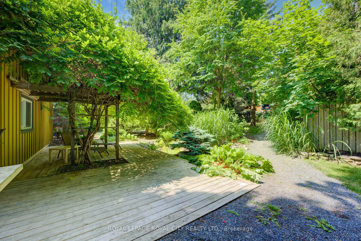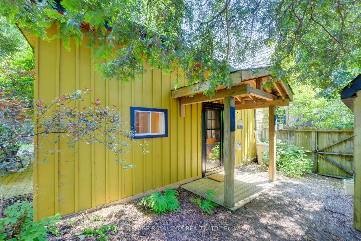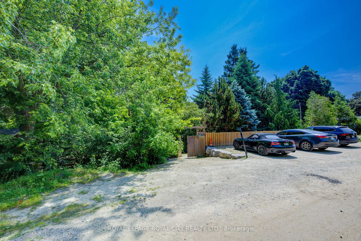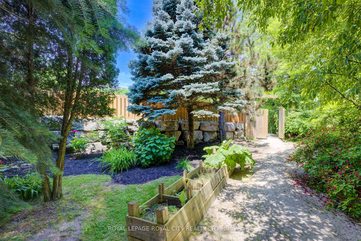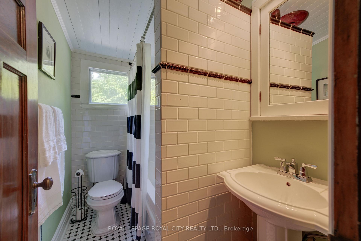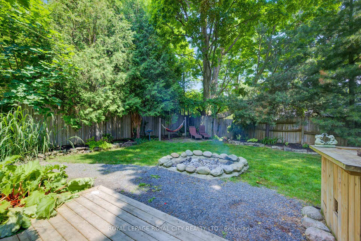$1,025,000
Available - For Sale
Listing ID: X9298922
513 St Andrew St West , Centre Wellington, N1M 1P4, Ontario
| Anchored at the top of the hill of St. Andrew Street West, with iconic views of the historic stretch of limestone properties that define Fergus high street, stands this impressive and handsome century home. Its Arts and Crafts inspired architecture showcases brick and cut stone detail, an imposing stone chimney, steel-clad gabled roof and a front entry shielded by a gentle archway to a covered porch. Step inside and be enveloped in warm and eclectic spaces, offering a haven that is a reminder of a bygone era. Enjoy a good book by the wood-burning fireplace in the library, entertain in the generous living/dining room or music room. Retreat to the newer addition, housing the kitchen and in-law suite, complete with family room, gas fireplace, 3-piece bath with oversized walk-in shower and a bedroom (or main floor primary) with an outlook to the garden and pond, framed by an arbour covered in wisteria. Upstairs, the original primary bedroom was vaulted through attic space, creating a stunning retreat with soaker tub and sleeping loft, skylights offering views above and large picture windows bringing in ambient light and elevated views through the trees. Second and third bedrooms are cozy, all sharing a main, 4-piece bath. Serene, professionally landscaped gardens with meandering pathways amid lush perennials and mature trees are anchored by a generous covered porch and Al Fresco dining area. Through the back garden gate is ample parking and street access down a less travelled laneway. Its brimming with character, inside and out. A private heritage property, on an oversized lot, steps to downtown shops, pubs, the Grand River, Elora-Cataract trail and Groves Hospital. Now yours to discover, a once in a lifetime opportunity to call home. |
| Price | $1,025,000 |
| Taxes: | $4939.21 |
| Assessment: | $426000 |
| Assessment Year: | 2024 |
| Address: | 513 St Andrew St West , Centre Wellington, N1M 1P4, Ontario |
| Lot Size: | 50.00 x 200.00 (Feet) |
| Acreage: | < .50 |
| Directions/Cross Streets: | West of Breadalbane Street, access from St. Patrick Lane behind property. |
| Rooms: | 7 |
| Bedrooms: | 4 |
| Bedrooms +: | |
| Kitchens: | 1 |
| Family Room: | Y |
| Basement: | Part Bsmt, Sep Entrance |
| Approximatly Age: | 100+ |
| Property Type: | Detached |
| Style: | 2-Storey |
| Exterior: | Brick, Stone |
| Garage Type: | None |
| (Parking/)Drive: | Lane |
| Drive Parking Spaces: | 5 |
| Pool: | None |
| Other Structures: | Garden Shed |
| Approximatly Age: | 100+ |
| Approximatly Square Footage: | 1500-2000 |
| Property Features: | Fenced Yard, Hospital, Library, Place Of Worship, River/Stream, School |
| Fireplace/Stove: | Y |
| Heat Source: | Gas |
| Heat Type: | Radiant |
| Central Air Conditioning: | None |
| Laundry Level: | Lower |
| Elevator Lift: | N |
| Sewers: | Sewers |
| Water: | Municipal |
| Water Supply Types: | Comm Well |
| Utilities-Cable: | Y |
| Utilities-Hydro: | Y |
| Utilities-Gas: | Y |
| Utilities-Telephone: | Y |
$
%
Years
This calculator is for demonstration purposes only. Always consult a professional
financial advisor before making personal financial decisions.
| Although the information displayed is believed to be accurate, no warranties or representations are made of any kind. |
| ROYAL LEPAGE ROYAL CITY REALTY LTD. |
|
|

HANIF ARKIAN
Broker
Dir:
416-871-6060
Bus:
416-798-7777
Fax:
905-660-5393
| Virtual Tour | Book Showing | Email a Friend |
Jump To:
At a Glance:
| Type: | Freehold - Detached |
| Area: | Wellington |
| Municipality: | Centre Wellington |
| Neighbourhood: | Fergus |
| Style: | 2-Storey |
| Lot Size: | 50.00 x 200.00(Feet) |
| Approximate Age: | 100+ |
| Tax: | $4,939.21 |
| Beds: | 4 |
| Baths: | 4 |
| Fireplace: | Y |
| Pool: | None |
Locatin Map:
Payment Calculator:

