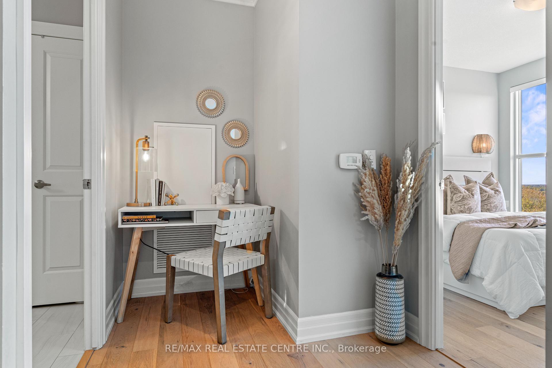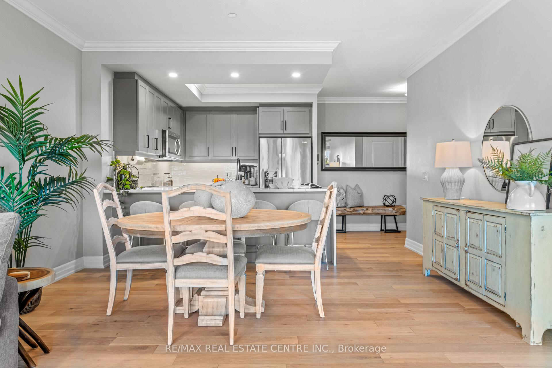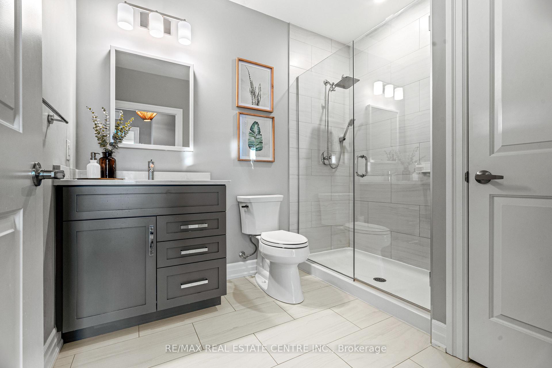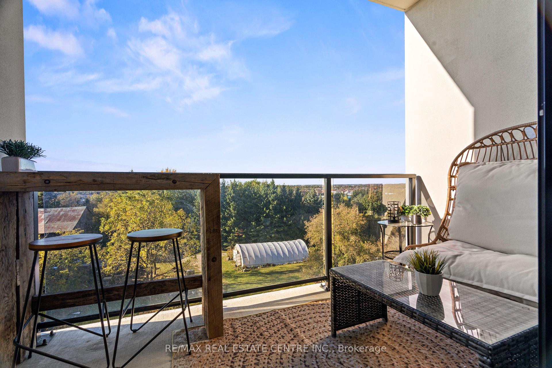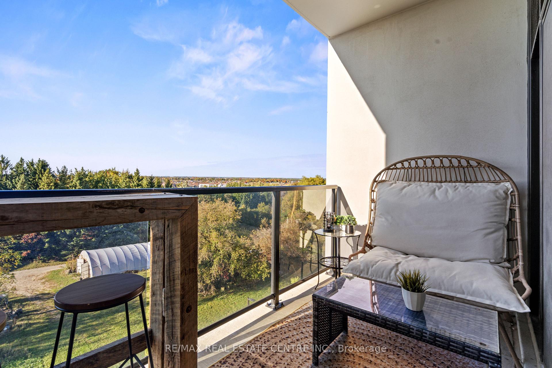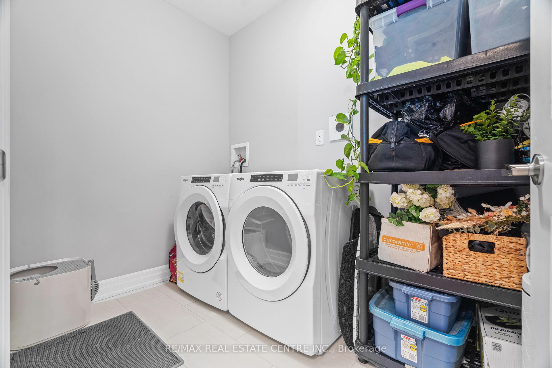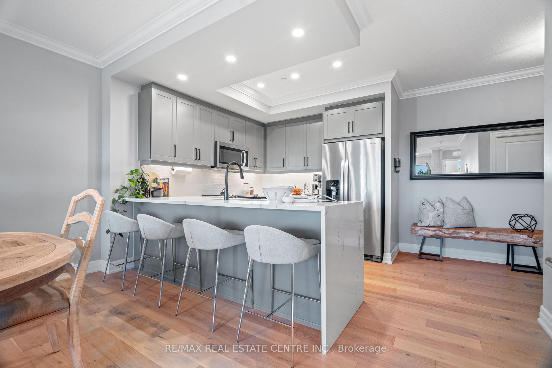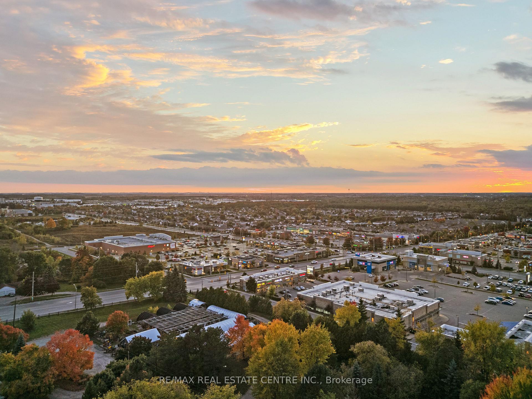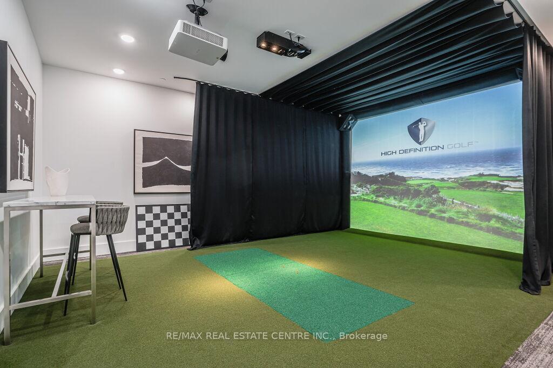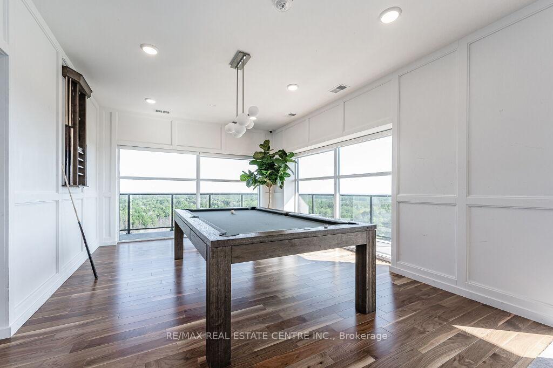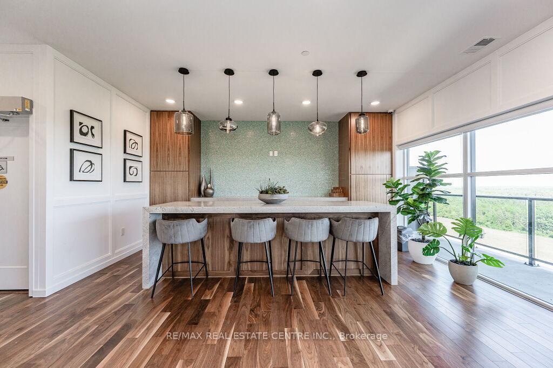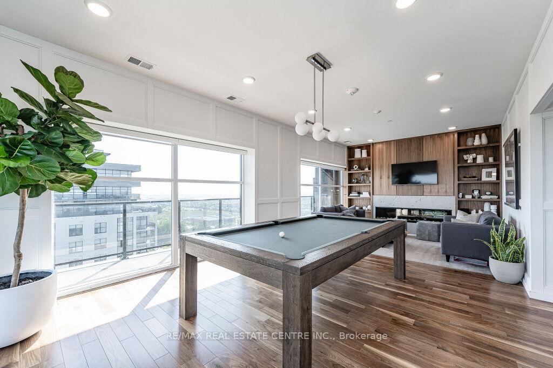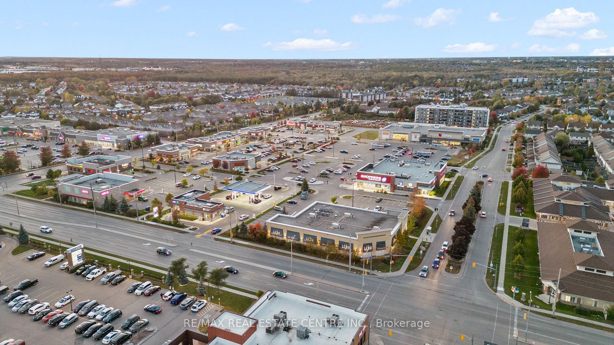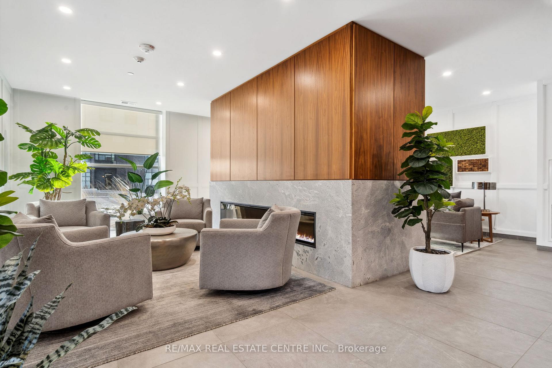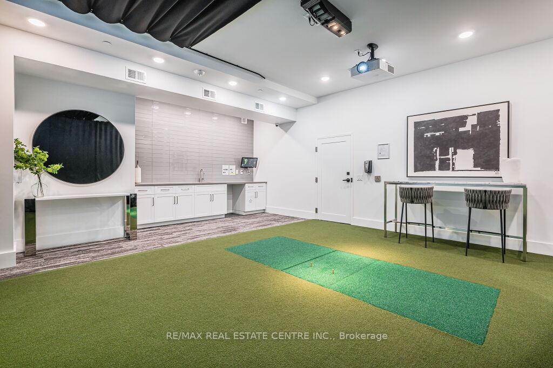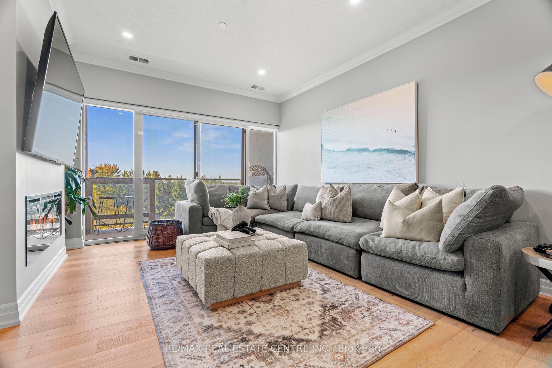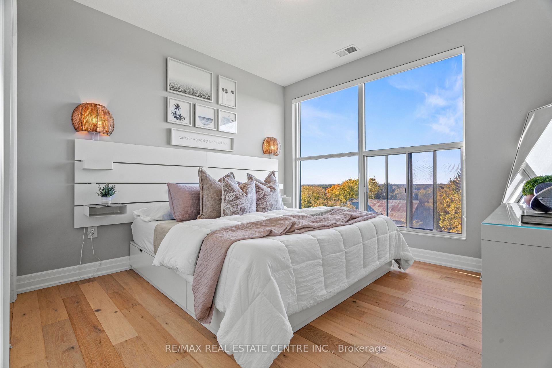$579,900
Available - For Sale
Listing ID: X10440810
1880 Gordon St , Unit 406, Guelph, N1L 0P5, Ontario
| Welcome to Gordon Square II in GuelphLuxury Condo Living in the citys desirable south end. Built by the renowned TRICAR Group, this development sets a new standard for modern elegance and sophistication in condo living. Presenting 1880 Gordon St, Unit 406, a stunning 1 bedroom, 1 bathroom unit with northwest exposure, offering enchanting sunsets each evening. This meticulously upgraded condo features comfort height countertops in the bathroom with an upgraded vanity, elegant crown moulding throughout, and breathtaking waterfall quartz countertops with a breakfast bar in the kitchen. The kitchen also boasts upgraded stainless steel appliances, while an enclosed laundry room comes with an upgraded washer and dryer. The unit is carpet-free, with modern hardware floors and a stylish tiled fireplace as the centerpiece of the living space. Located in Guelphs vibrant south end, this residence offers unparalleled convenience and elegance. Residents enjoy exclusive amenities such as a gym, lounge, and a golf simulation room, designed to elevate the living experience. The building also provides access to a 13th-floor sky lounge, a guest suite, and underground visitor parking. Situated just minutes from walking trails, shopping, restaurants, and with easy access to Highway 401, this condo is perfectly positioned for those seeking a luxurious yet convenient lifestyle. Don't miss your chance to experience Gordon Square IIthe pinnacle of modern condo living. |
| Price | $579,900 |
| Taxes: | $3985.31 |
| Maintenance Fee: | 492.00 |
| Address: | 1880 Gordon St , Unit 406, Guelph, N1L 0P5, Ontario |
| Province/State: | Ontario |
| Condo Corporation No | WSCP |
| Level | 4 |
| Unit No | 2 |
| Directions/Cross Streets: | Gordon St & Clair Rd |
| Rooms: | 3 |
| Bedrooms: | 1 |
| Bedrooms +: | |
| Kitchens: | 1 |
| Family Room: | Y |
| Basement: | None |
| Property Type: | Condo Apt |
| Style: | Apartment |
| Exterior: | Stucco/Plaster |
| Garage Type: | Underground |
| Garage(/Parking)Space: | 1.00 |
| Drive Parking Spaces: | 0 |
| Park #1 | |
| Parking Spot: | #97 |
| Parking Type: | Owned |
| Exposure: | Nw |
| Balcony: | Open |
| Locker: | None |
| Pet Permited: | Restrict |
| Approximatly Square Footage: | 800-899 |
| Building Amenities: | Exercise Room, Guest Suites, Gym, Party/Meeting Room, Recreation Room, Visitor Parking |
| Maintenance: | 492.00 |
| Common Elements Included: | Y |
| Building Insurance Included: | Y |
| Fireplace/Stove: | Y |
| Heat Source: | Gas |
| Heat Type: | Forced Air |
| Central Air Conditioning: | Central Air |
| Laundry Level: | Main |
$
%
Years
This calculator is for demonstration purposes only. Always consult a professional
financial advisor before making personal financial decisions.
| Although the information displayed is believed to be accurate, no warranties or representations are made of any kind. |
| RE/MAX REAL ESTATE CENTRE INC. |
|
|

HANIF ARKIAN
Broker
Dir:
416-871-6060
Bus:
416-798-7777
Fax:
905-660-5393
| Virtual Tour | Book Showing | Email a Friend |
Jump To:
At a Glance:
| Type: | Condo - Condo Apt |
| Area: | Wellington |
| Municipality: | Guelph |
| Neighbourhood: | Clairfields |
| Style: | Apartment |
| Tax: | $3,985.31 |
| Maintenance Fee: | $492 |
| Beds: | 1 |
| Baths: | 1 |
| Garage: | 1 |
| Fireplace: | Y |
Locatin Map:
Payment Calculator:

