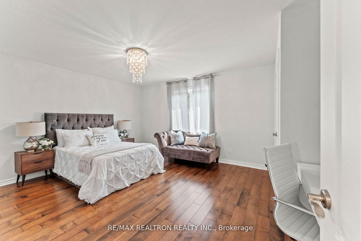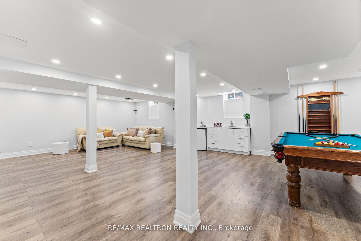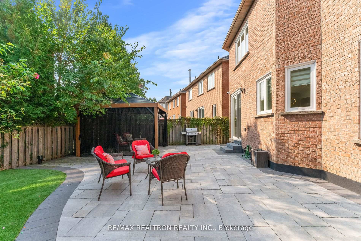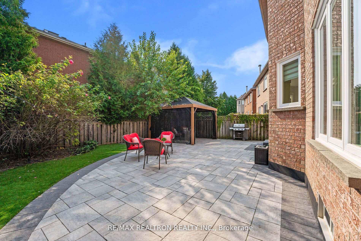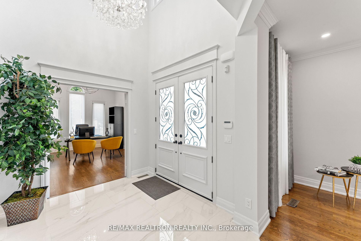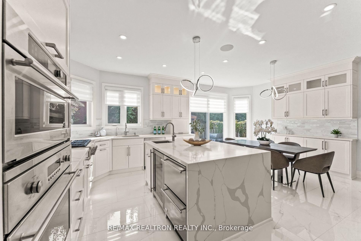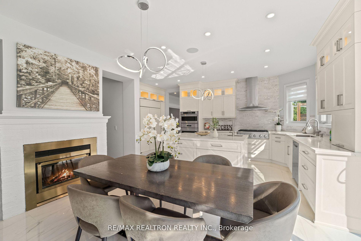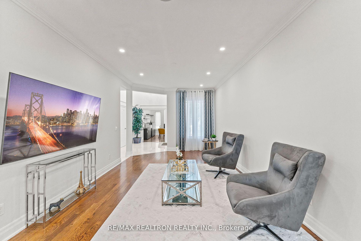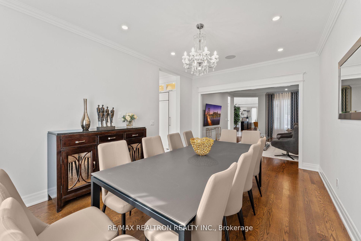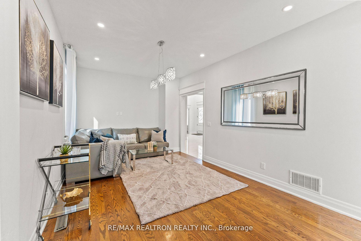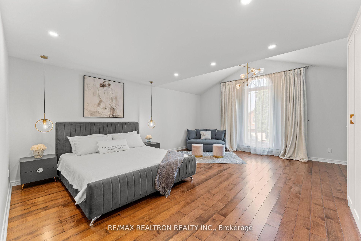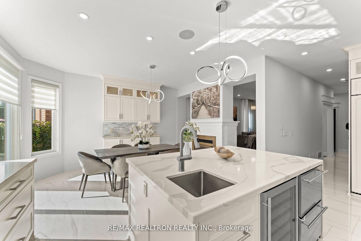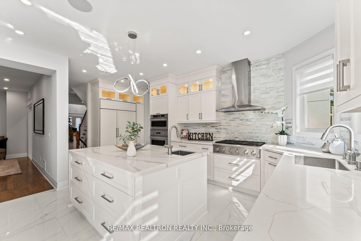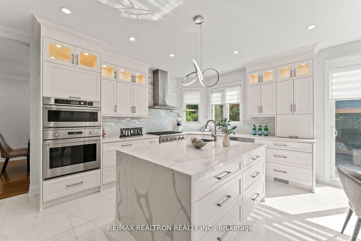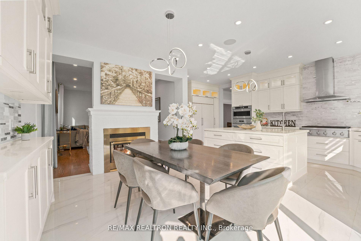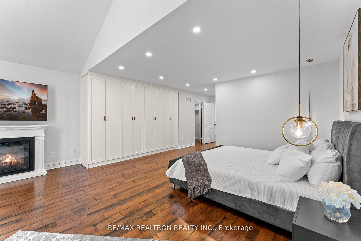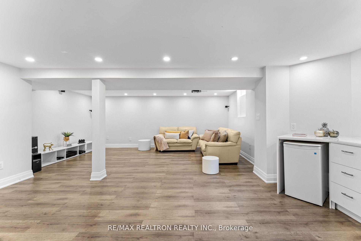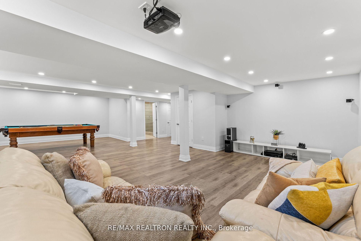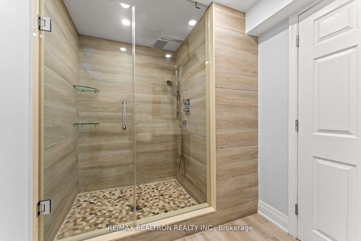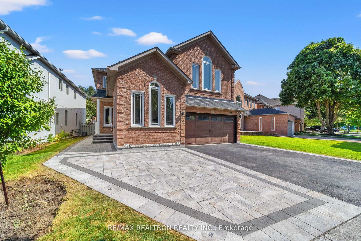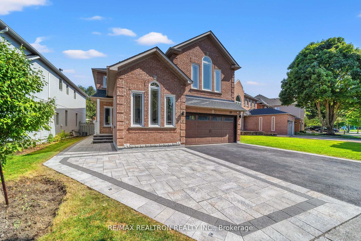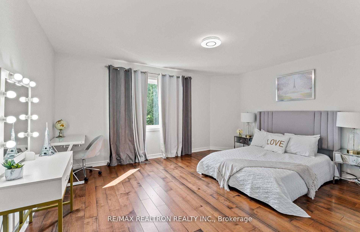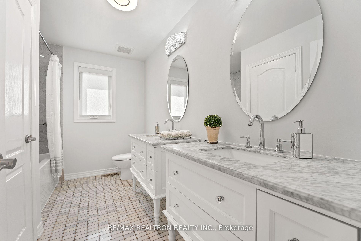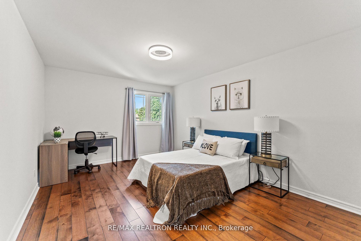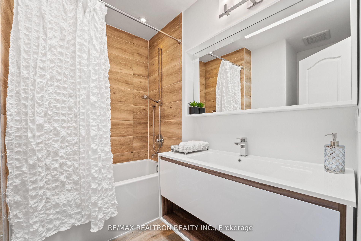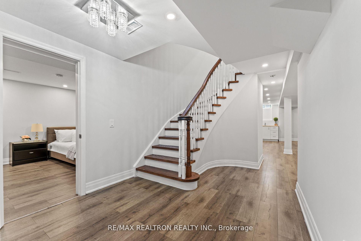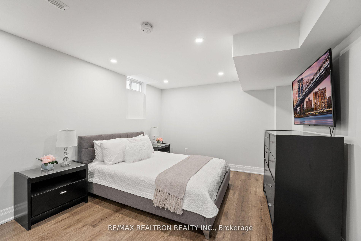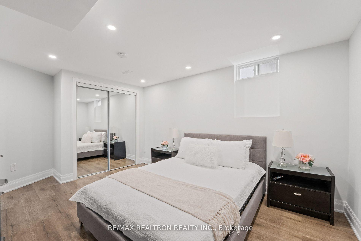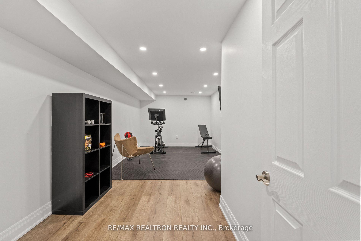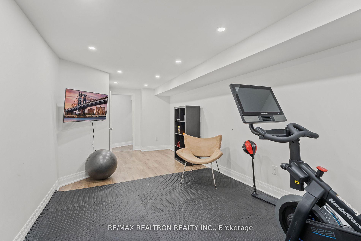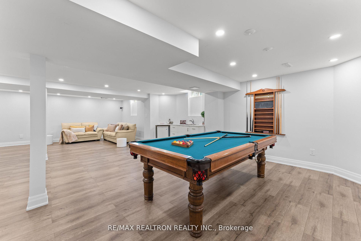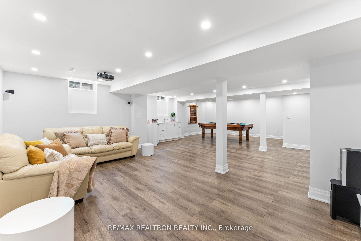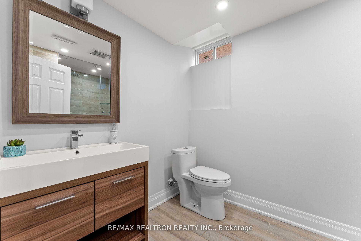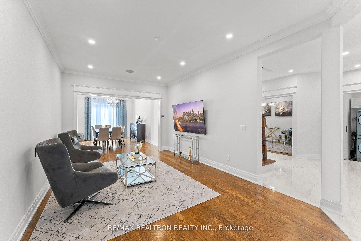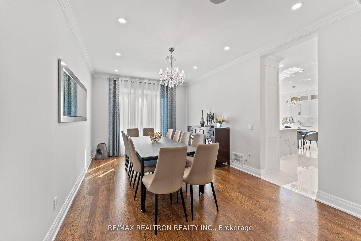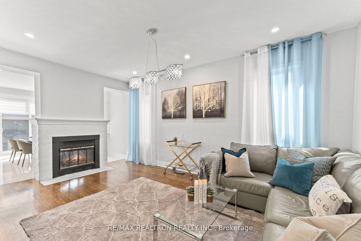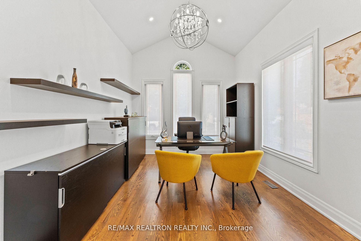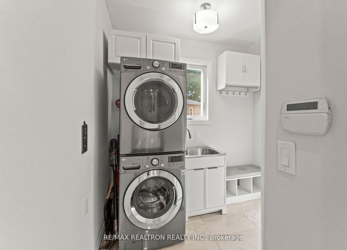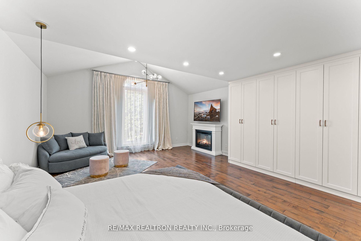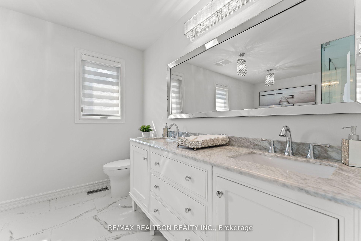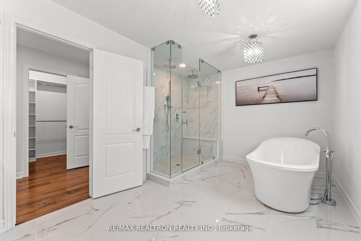$2,388,000
Available - For Sale
Listing ID: N10441601
37 Oakhurst Dr , Vaughan, L4J 7V3, Ontario
| Experience Luxury Living In This Stunning, Fully Renovated, 4+2 Bedroom Family Home On A Family Friendly Quiet Street, In Highly Desirable Beverley Glen Community! Finished Basement Perfect For Entertainment Or Extra Living Space With 2 Bedrooms, Large Rec Room W/ Kitchenette & 3 Pc Bathroom! Approx 3500 SqFt Of Beautifully Designed Living Space! Bright & Spacious Layout, Freshly Painted Thru-Out, Main Floor Office, Hardwood Floors Thru-Out, Pot Lights. Gorgeous Kitchen W/Quartz Countertop, Backsplash, Stainless Steel Appliances, Centre Island, Large Breakfast Area With W/O To Backyard! Master Bedroom With Separate Seating Area, W/I Closet, Built-In Cabinets, And Spa Like 5 Pc Ensuite. Interlocked Front Beautiful Curb Appeal & Interlocked Backyard Surrounded By Lush Greenery! Steps To Top Rated Schools-Elementary: Wilshire and Ventura Park (French), Secondary: Westmount High School, Public Transit, Parks, Shopping, Dining, Plazas, Places of Worship & Much More! |
| Extras: Stainless Steel Appliances: Fridge, Stove, Hood Fan, B/I Oven, B/I Microwave, Dishwasher, Wine/Beverage Fridge, Refrigerator Drawers. All Electrical Light Fixtures. All Window Coverings. |
| Price | $2,388,000 |
| Taxes: | $8358.66 |
| Address: | 37 Oakhurst Dr , Vaughan, L4J 7V3, Ontario |
| Lot Size: | 59.79 x 111.53 (Feet) |
| Directions/Cross Streets: | Bathurst / Centre |
| Rooms: | 9 |
| Rooms +: | 3 |
| Bedrooms: | 4 |
| Bedrooms +: | 2 |
| Kitchens: | 1 |
| Family Room: | Y |
| Basement: | Finished |
| Property Type: | Detached |
| Style: | 2-Storey |
| Exterior: | Brick |
| Garage Type: | Attached |
| (Parking/)Drive: | Private |
| Drive Parking Spaces: | 3 |
| Pool: | None |
| Property Features: | Fenced Yard, Park, Place Of Worship, Public Transit, School |
| Fireplace/Stove: | Y |
| Heat Source: | Gas |
| Heat Type: | Forced Air |
| Central Air Conditioning: | Central Air |
| Laundry Level: | Main |
| Sewers: | Sewers |
| Water: | Municipal |
$
%
Years
This calculator is for demonstration purposes only. Always consult a professional
financial advisor before making personal financial decisions.
| Although the information displayed is believed to be accurate, no warranties or representations are made of any kind. |
| RE/MAX REALTRON REALTY INC. |
|
|

HANIF ARKIAN
Broker
Dir:
416-871-6060
Bus:
416-798-7777
Fax:
905-660-5393
| Virtual Tour | Book Showing | Email a Friend |
Jump To:
At a Glance:
| Type: | Freehold - Detached |
| Area: | York |
| Municipality: | Vaughan |
| Neighbourhood: | Beverley Glen |
| Style: | 2-Storey |
| Lot Size: | 59.79 x 111.53(Feet) |
| Tax: | $8,358.66 |
| Beds: | 4+2 |
| Baths: | 5 |
| Fireplace: | Y |
| Pool: | None |
Locatin Map:
Payment Calculator:

