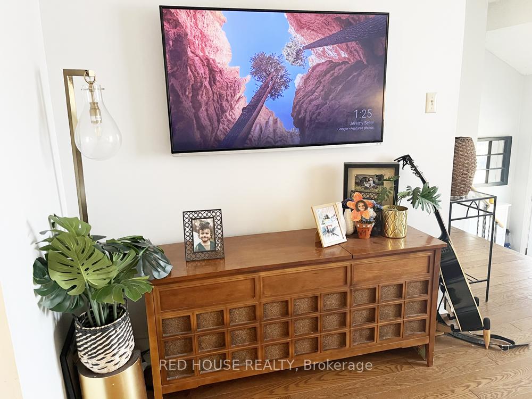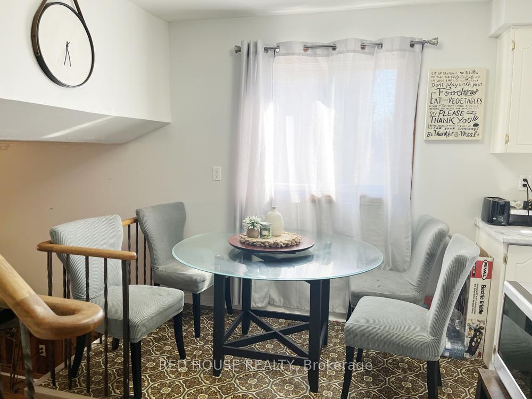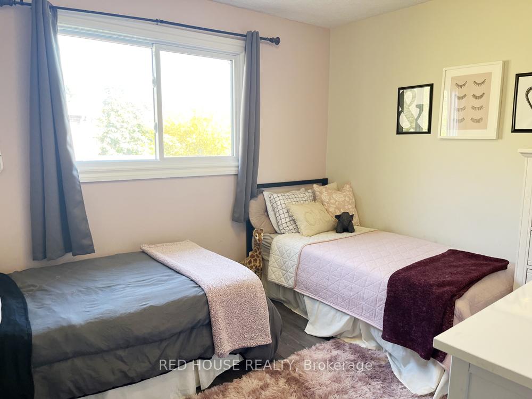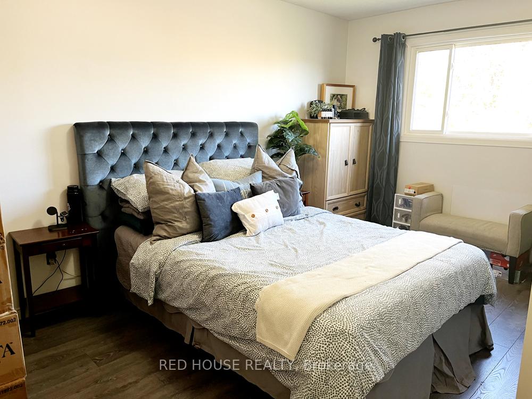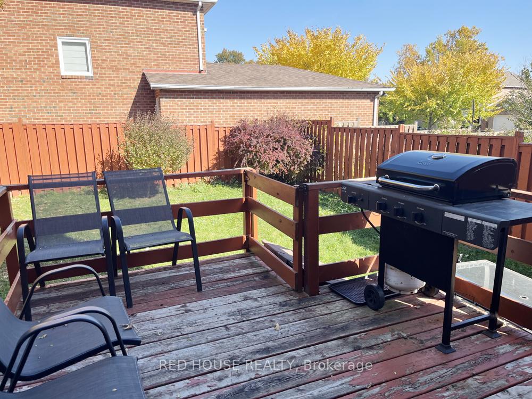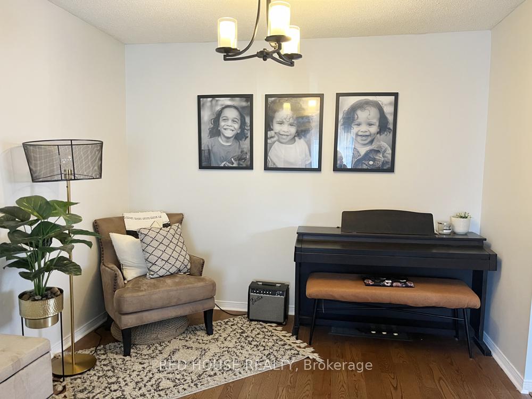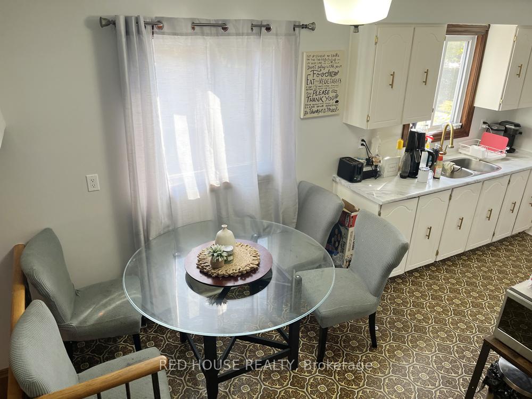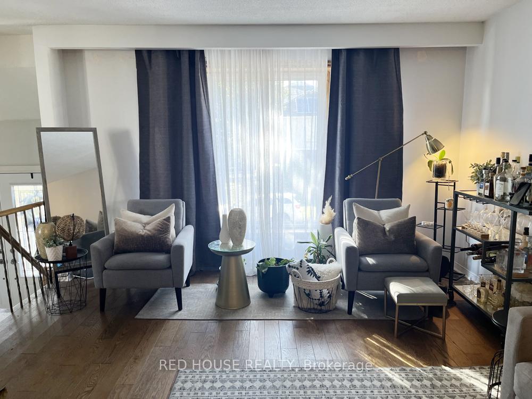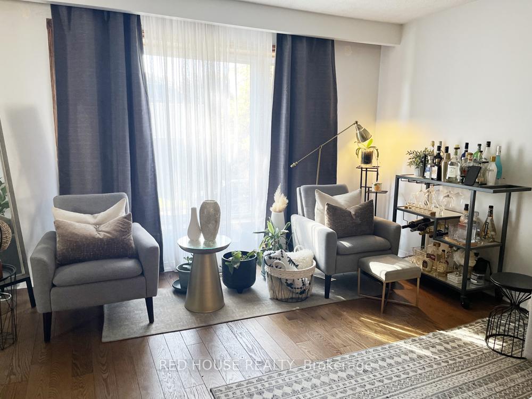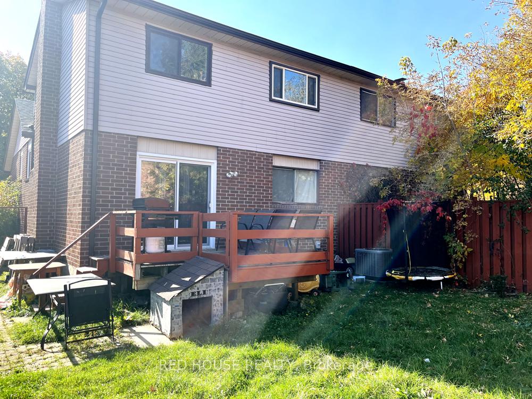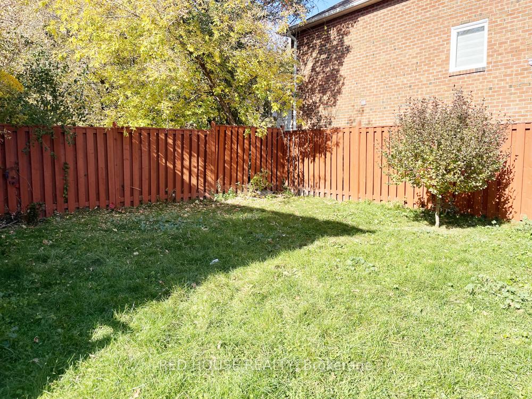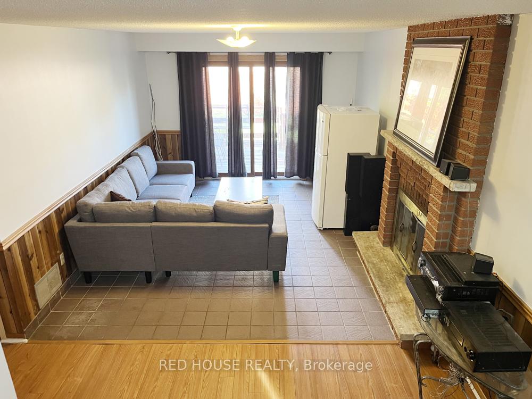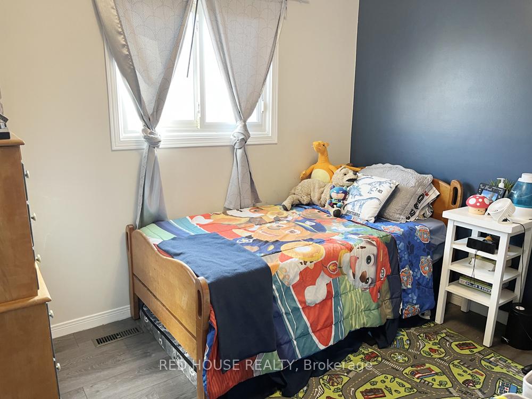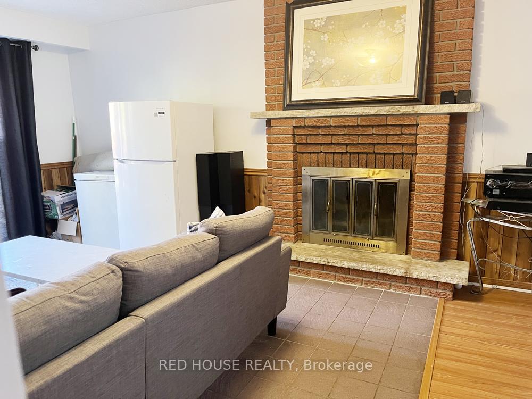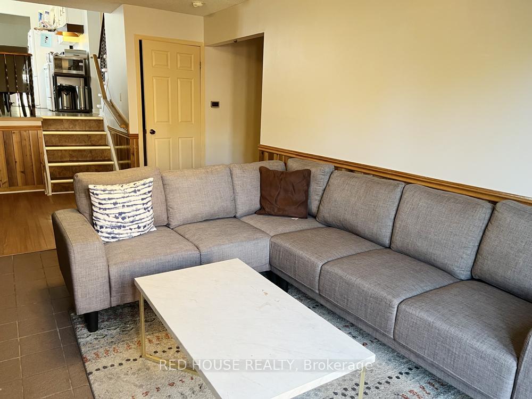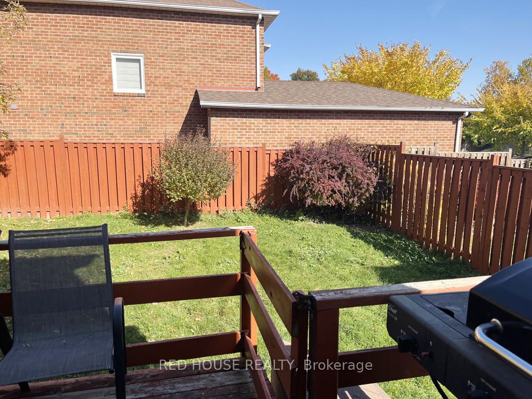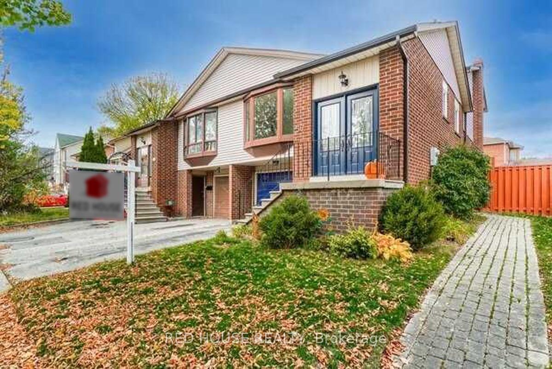$799,900
Available - For Sale
Listing ID: W10442737
36 Mount Pleasant Dr , Brampton, L6Z 1K2, Ontario
| Large Home! Ideal for Two (or more) Families. 4 Bedroom, 3 Bathroom Semi-Detached Home With Garage And Separate Entrance To Basement. Lots of Potential. Walk Out from Large Family Room to Backyard. Great Floor Plan With Eat-In Kitchen, Open Concept Living/Dining Areas Perfect For Entertaining. Excellent Location In Heart Lake Close To Schools, Parks, Shopping And Easy Access To Hwy 410. |
| Price | $799,900 |
| Taxes: | $4430.13 |
| Address: | 36 Mount Pleasant Dr , Brampton, L6Z 1K2, Ontario |
| Lot Size: | 32.51 x 105.00 (Feet) |
| Directions/Cross Streets: | Sandalwood Pkwy / Richvale Dr. |
| Rooms: | 8 |
| Bedrooms: | 4 |
| Bedrooms +: | |
| Kitchens: | 1 |
| Family Room: | Y |
| Basement: | Full, Sep Entrance |
| Property Type: | Semi-Detached |
| Style: | Backsplit 5 |
| Exterior: | Brick |
| Garage Type: | Built-In |
| (Parking/)Drive: | Private |
| Drive Parking Spaces: | 2 |
| Pool: | None |
| Property Features: | Fenced Yard, Park, Public Transit, Rec Centre, School, School Bus Route |
| Fireplace/Stove: | Y |
| Heat Source: | Gas |
| Heat Type: | Forced Air |
| Central Air Conditioning: | Central Air |
| Sewers: | Sewers |
| Water: | Municipal |
$
%
Years
This calculator is for demonstration purposes only. Always consult a professional
financial advisor before making personal financial decisions.
| Although the information displayed is believed to be accurate, no warranties or representations are made of any kind. |
| RED HOUSE REALTY |
|
|

HANIF ARKIAN
Broker
Dir:
416-871-6060
Bus:
416-798-7777
Fax:
905-660-5393
| Book Showing | Email a Friend |
Jump To:
At a Glance:
| Type: | Freehold - Semi-Detached |
| Area: | Peel |
| Municipality: | Brampton |
| Neighbourhood: | Heart Lake East |
| Style: | Backsplit 5 |
| Lot Size: | 32.51 x 105.00(Feet) |
| Tax: | $4,430.13 |
| Beds: | 4 |
| Baths: | 3 |
| Fireplace: | Y |
| Pool: | None |
Locatin Map:
Payment Calculator:

