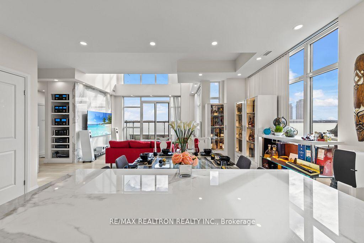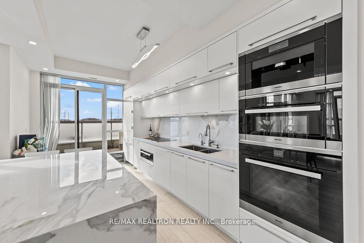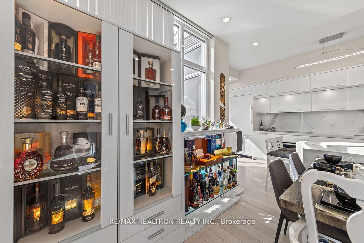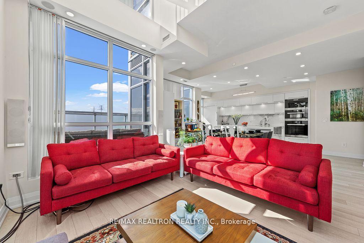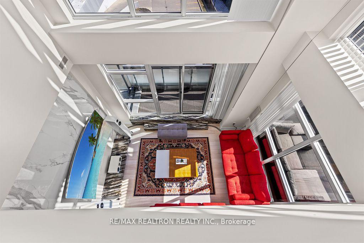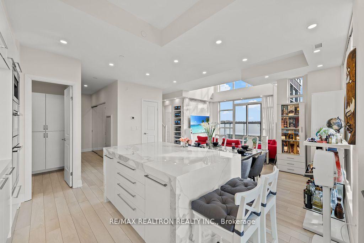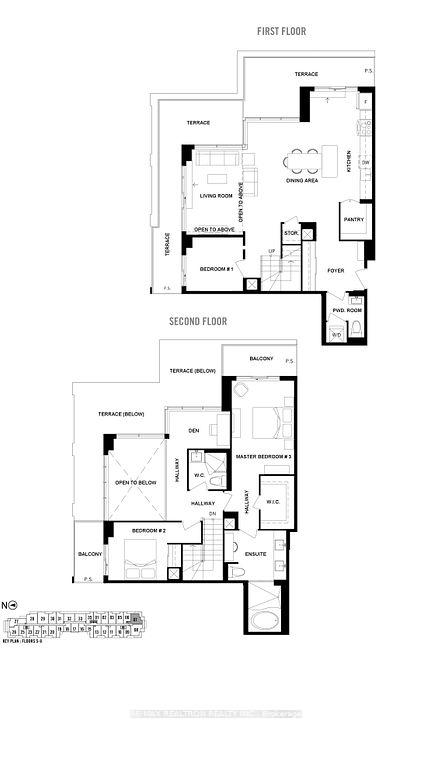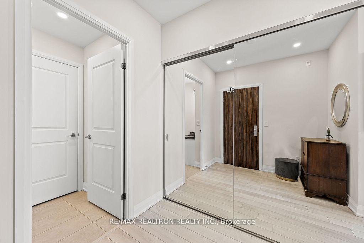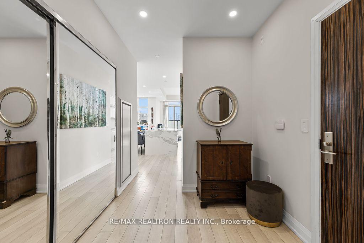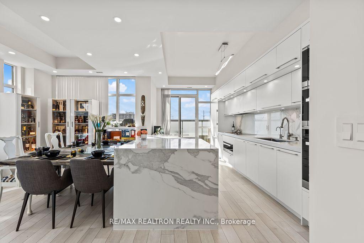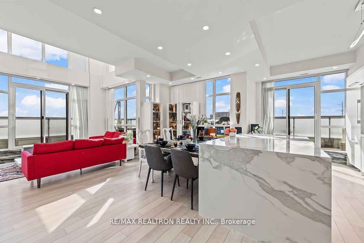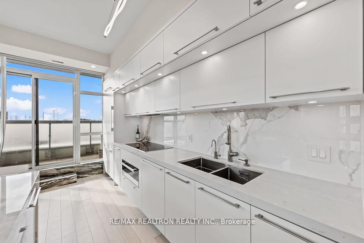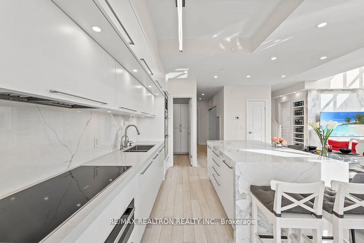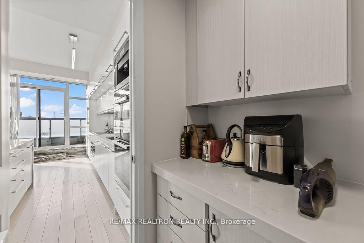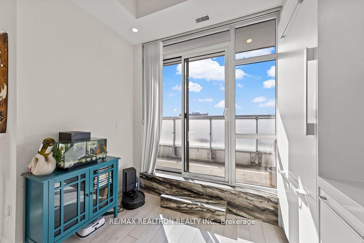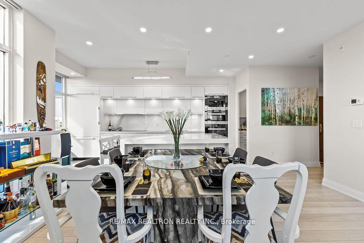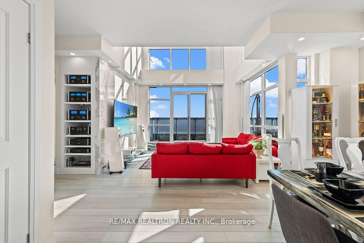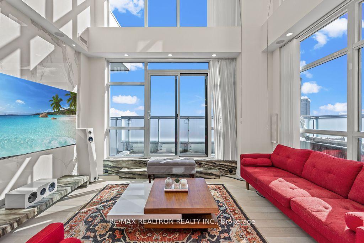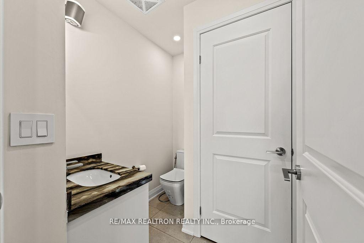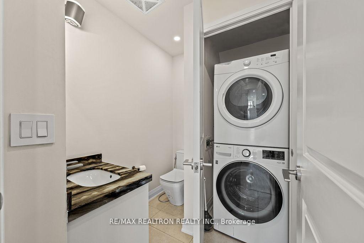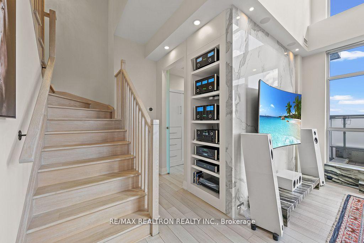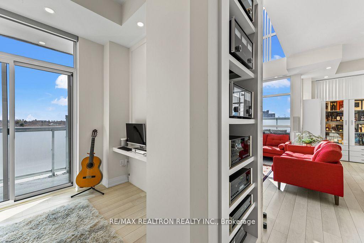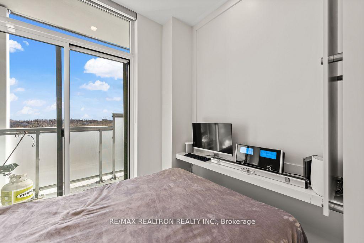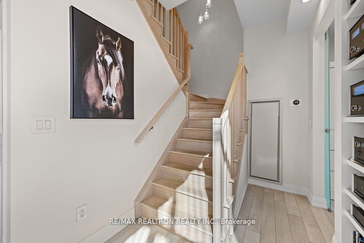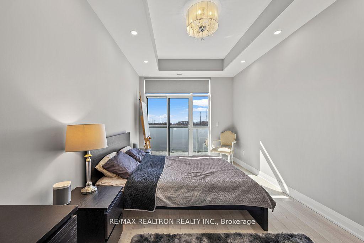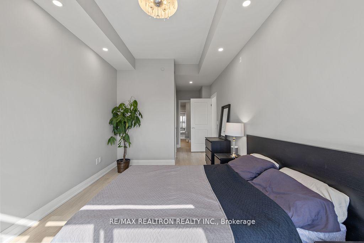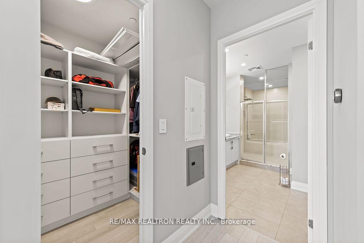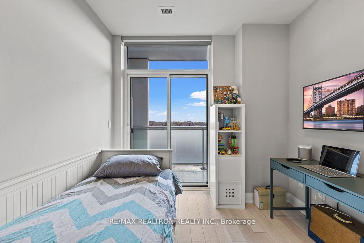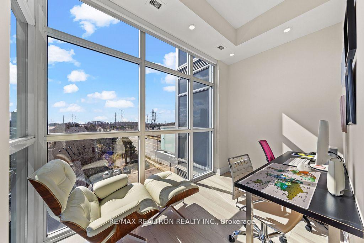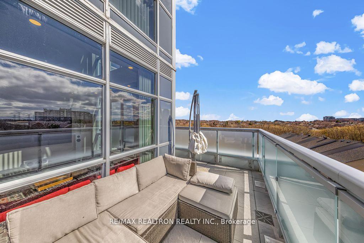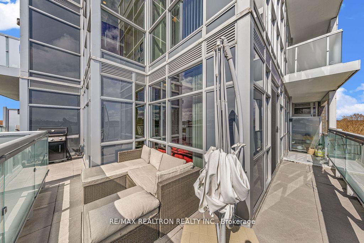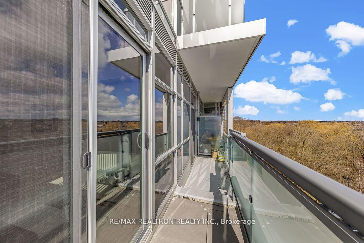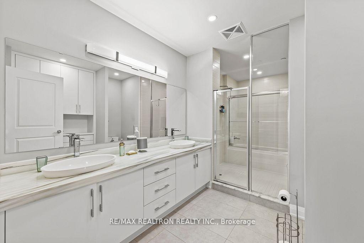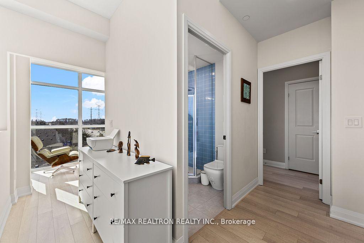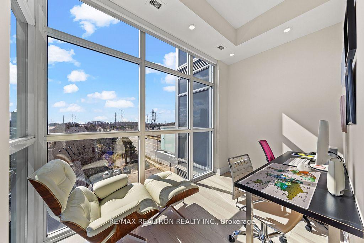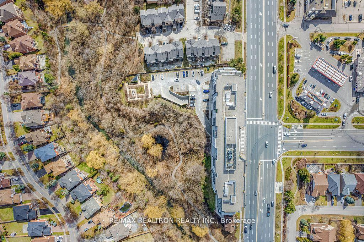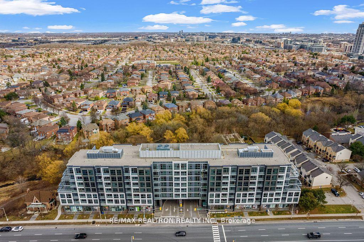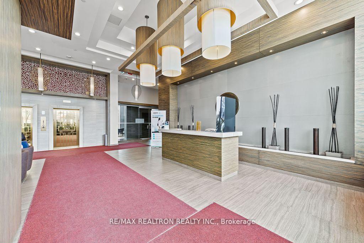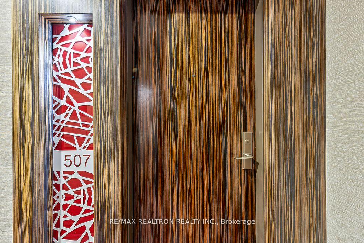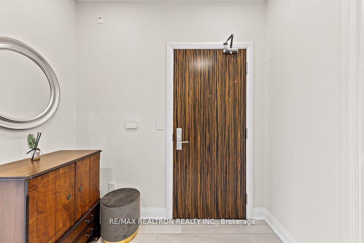$1,400,000
Available - For Sale
Listing ID: N9369055
8763 Bayview Ave , Unit 507, Richmond Hill, L4B 3V1, Ontario
| Welcome to Tao Condominiums, where elegance meets modernity. Step into this exquisite residence, abreathtaking testament to luxurious living. Behold the splendor of this beautifully designed open concept space, spanning two stories and encompassing 1735 square feet, complemented by a serene 405square foot terrace. Bask in the abundance of natural light that gracefully illuminates every corner, enhancing the ambiance of tranquility and sophistication. This sanctuary boasts three bedrooms plus a den, adorned with oversized windows offering captivating views of the lush ravine and winding trails beyond. Indulge your culinary passions in the expansive kitchen, complete with a large island and gleaming stainless steel appliances. With the convenience of ensuite laundry, every aspect of comfort and convenience has been meticulously considered. Welcome home to Tao Condominiums, where every detail exudes timeless beauty and unparalleled refinement. |
| Extras: THIS LUXURIOUS UNIT HAS UPGRADES OF OVER $250K |
| Price | $1,400,000 |
| Taxes: | $6818.30 |
| Maintenance Fee: | 1574.80 |
| Address: | 8763 Bayview Ave , Unit 507, Richmond Hill, L4B 3V1, Ontario |
| Province/State: | Ontario |
| Condo Corporation No | YRCC |
| Level | 4 |
| Unit No | 507 |
| Directions/Cross Streets: | Bayview/Highway 7 |
| Rooms: | 7 |
| Bedrooms: | 3 |
| Bedrooms +: | 1 |
| Kitchens: | 1 |
| Family Room: | Y |
| Basement: | None |
| Approximatly Age: | 6-10 |
| Property Type: | Condo Apt |
| Style: | 2-Storey |
| Exterior: | Concrete |
| Garage Type: | Underground |
| Garage(/Parking)Space: | 2.00 |
| Drive Parking Spaces: | 0 |
| Park #1 | |
| Parking Spot: | 81 |
| Parking Type: | Owned |
| Legal Description: | P1 |
| Park #2 | |
| Parking Spot: | 82 |
| Parking Type: | Owned |
| Legal Description: | P1 |
| Exposure: | Se |
| Balcony: | Terr |
| Locker: | Owned |
| Pet Permited: | Restrict |
| Retirement Home: | N |
| Approximatly Age: | 6-10 |
| Approximatly Square Footage: | 1600-1799 |
| Building Amenities: | Concierge, Exercise Room, Games Room, Gym, Visitor Parking |
| Property Features: | Public Trans, Ravine, School Bus Route |
| Maintenance: | 1574.80 |
| CAC Included: | Y |
| Water Included: | Y |
| Common Elements Included: | Y |
| Heat Included: | Y |
| Parking Included: | Y |
| Building Insurance Included: | Y |
| Fireplace/Stove: | N |
| Heat Source: | Electric |
| Heat Type: | Heat Pump |
| Central Air Conditioning: | Central Air |
| Laundry Level: | Main |
| Ensuite Laundry: | Y |
$
%
Years
This calculator is for demonstration purposes only. Always consult a professional
financial advisor before making personal financial decisions.
| Although the information displayed is believed to be accurate, no warranties or representations are made of any kind. |
| RE/MAX REALTRON REALTY INC. |
|
|

HANIF ARKIAN
Broker
Dir:
416-871-6060
Bus:
416-798-7777
Fax:
905-660-5393
| Virtual Tour | Book Showing | Email a Friend |
Jump To:
At a Glance:
| Type: | Condo - Condo Apt |
| Area: | York |
| Municipality: | Richmond Hill |
| Neighbourhood: | Doncrest |
| Style: | 2-Storey |
| Approximate Age: | 6-10 |
| Tax: | $6,818.3 |
| Maintenance Fee: | $1,574.8 |
| Beds: | 3+1 |
| Baths: | 3 |
| Garage: | 2 |
| Fireplace: | N |
Locatin Map:
Payment Calculator:

