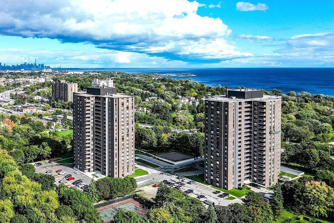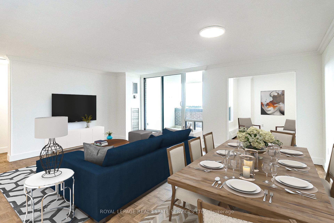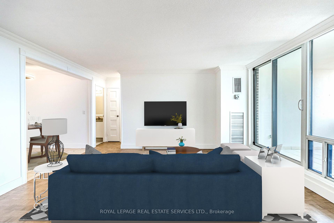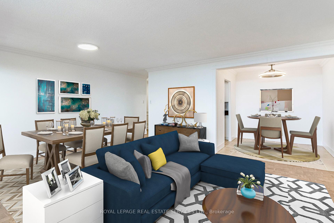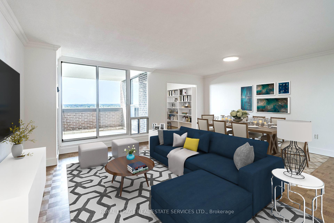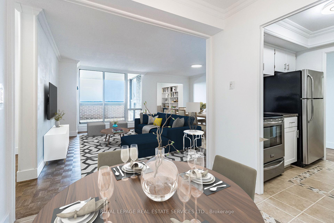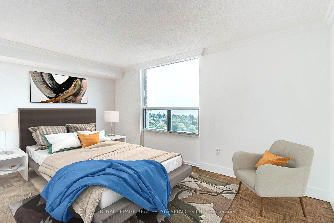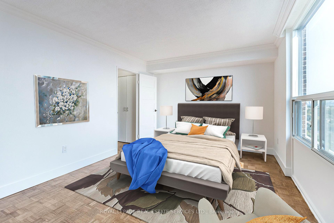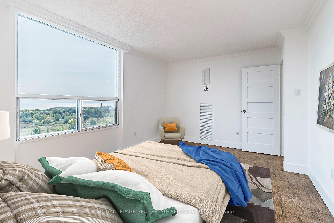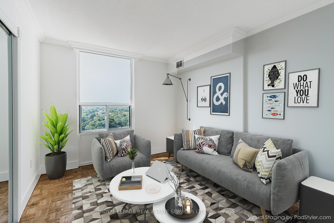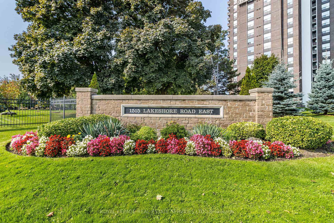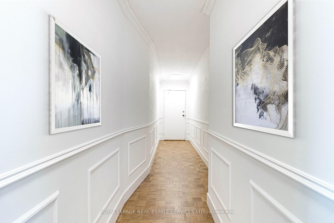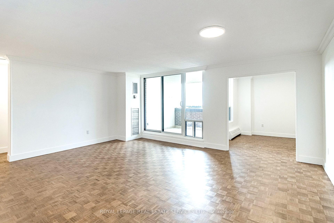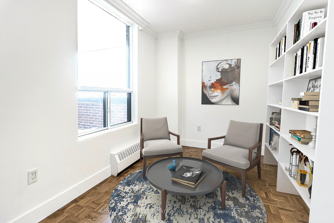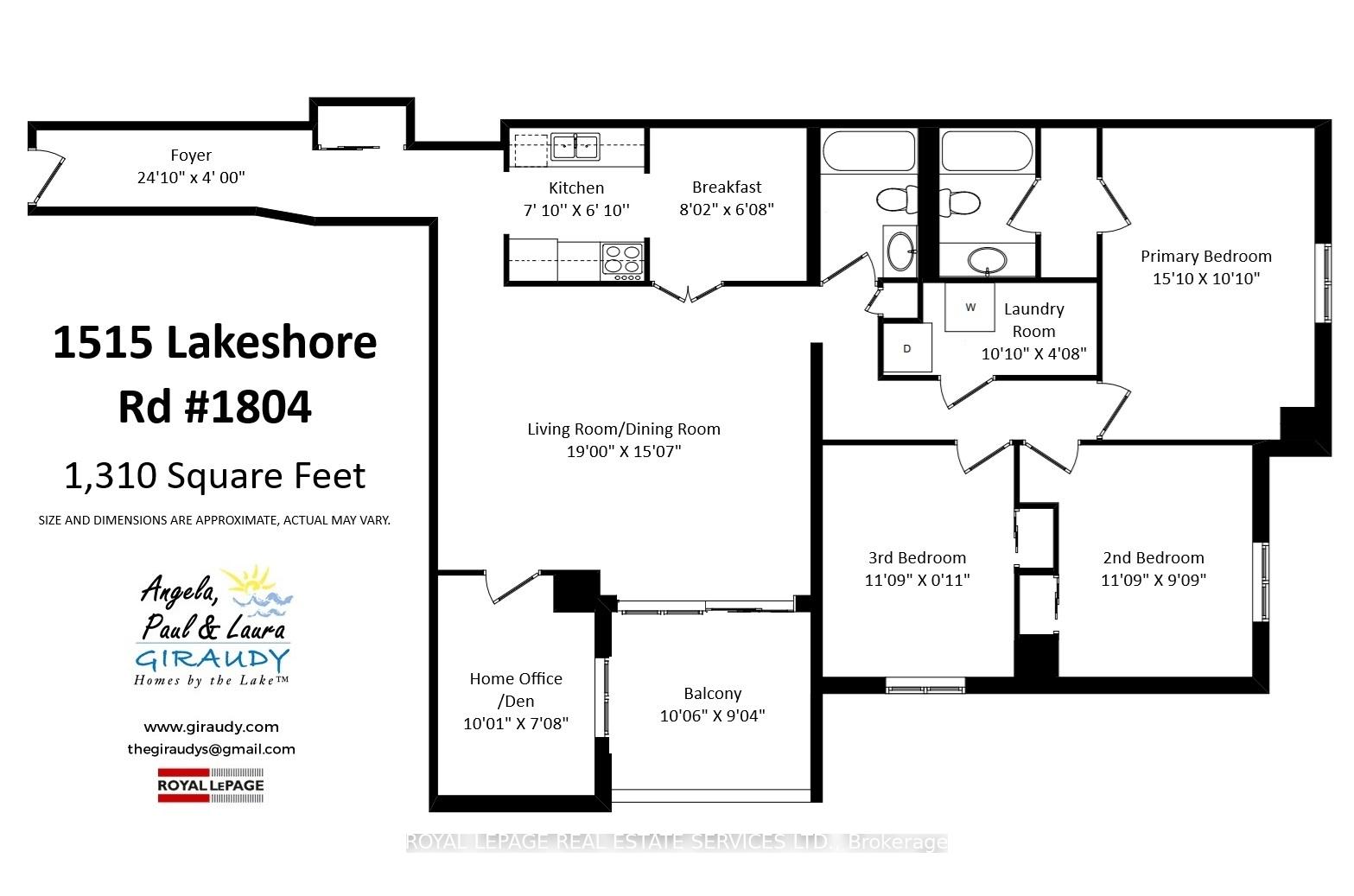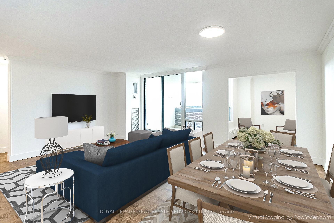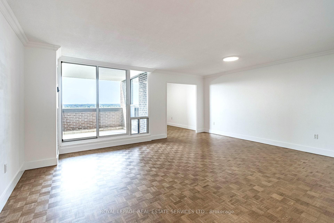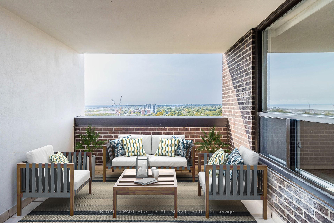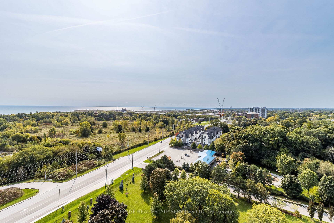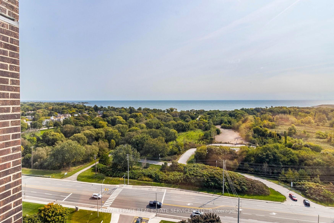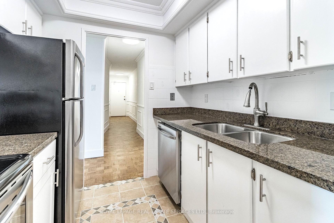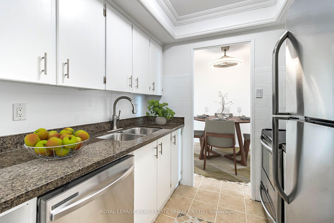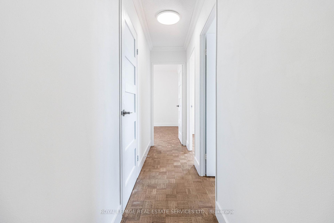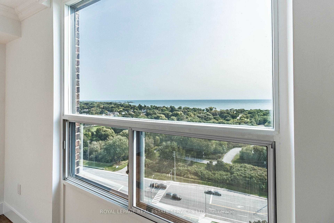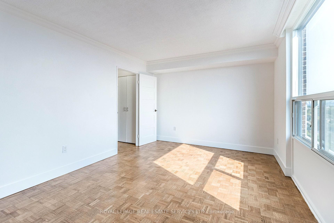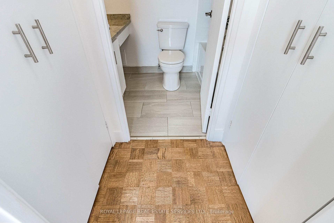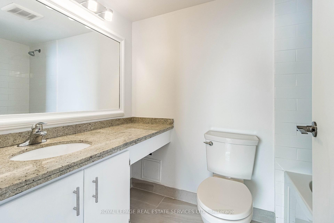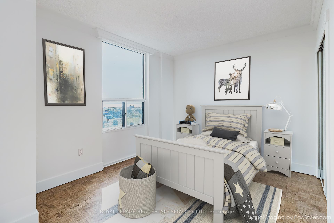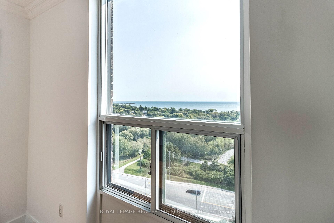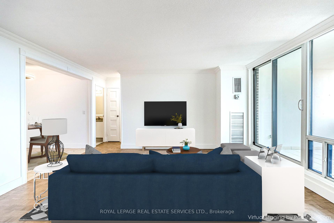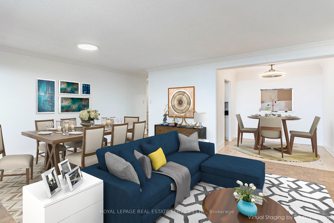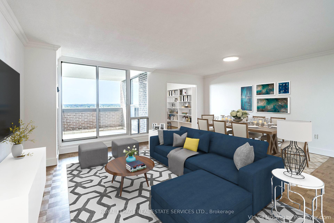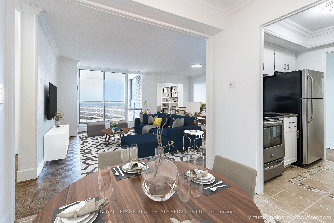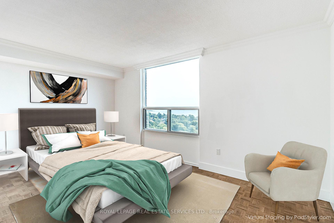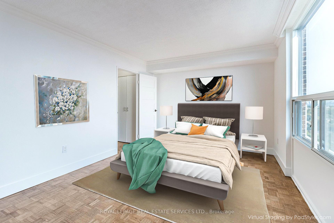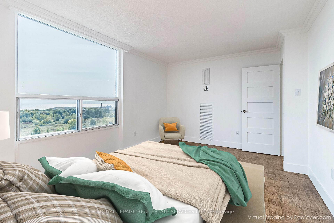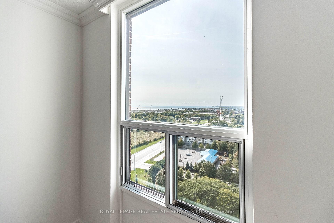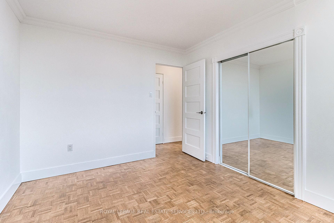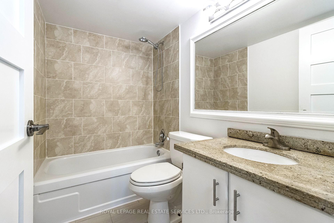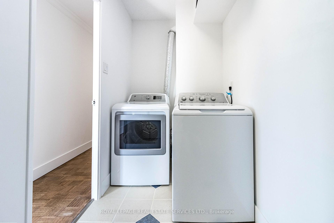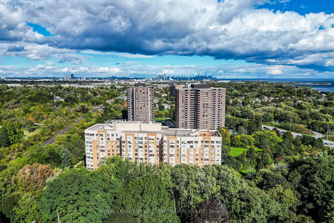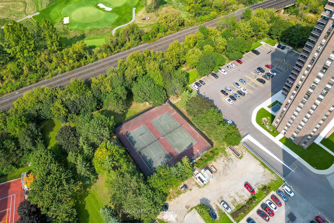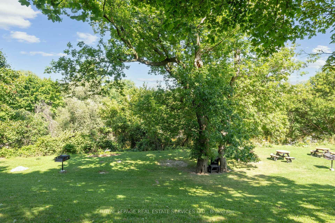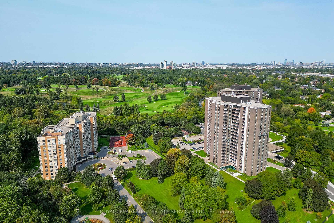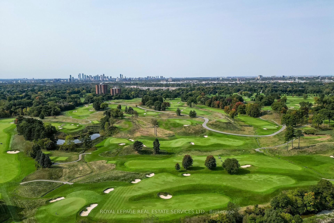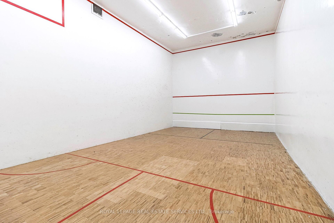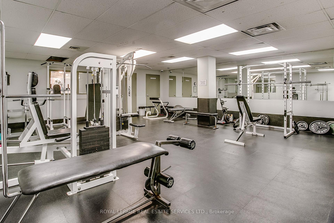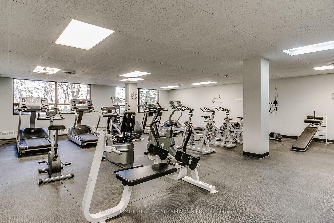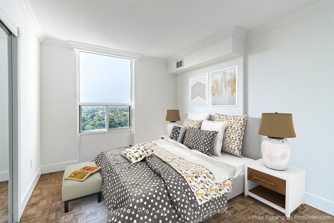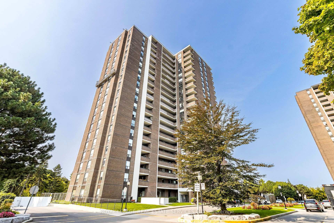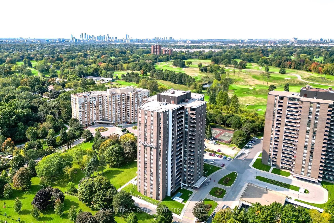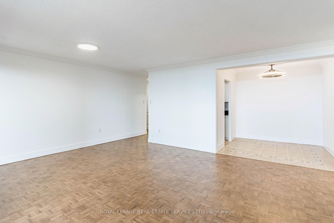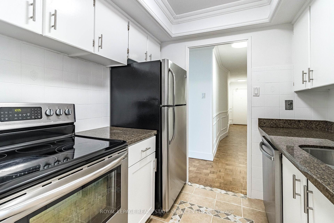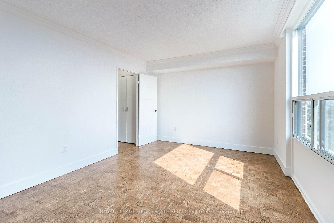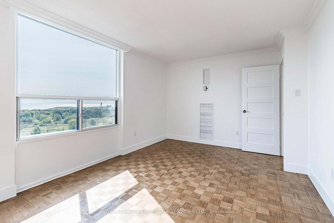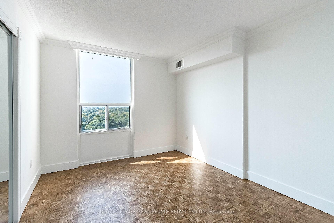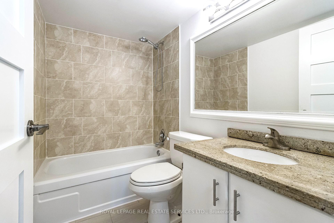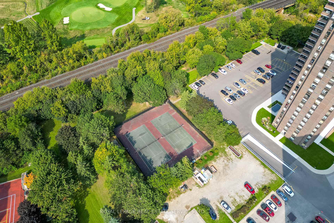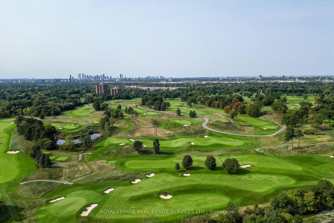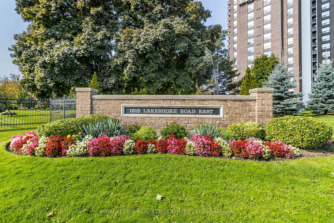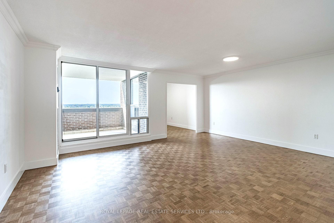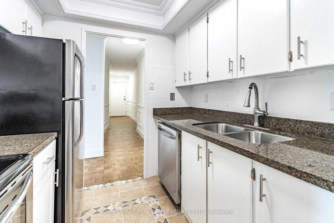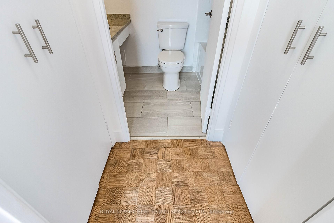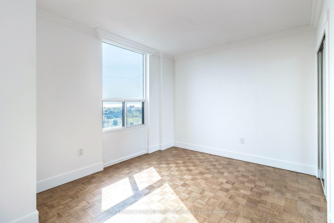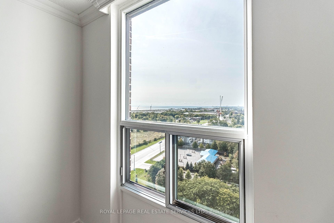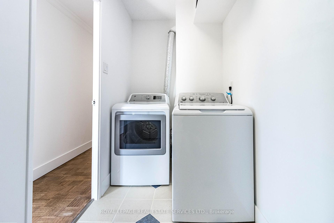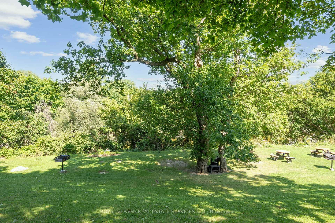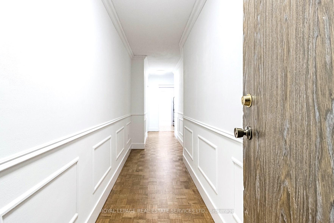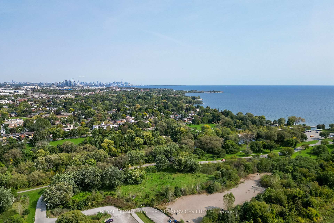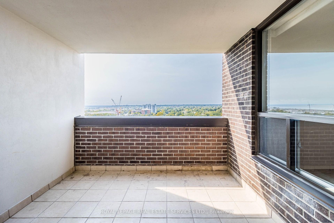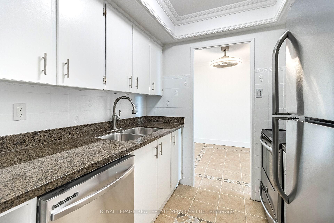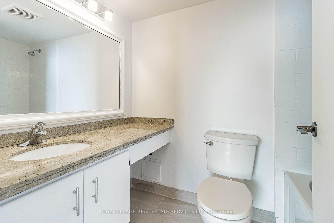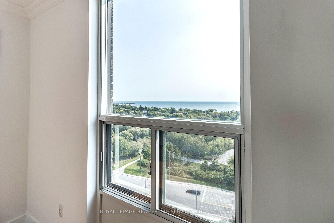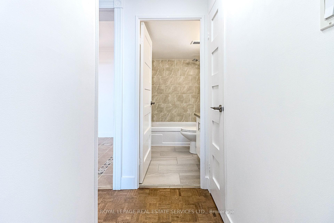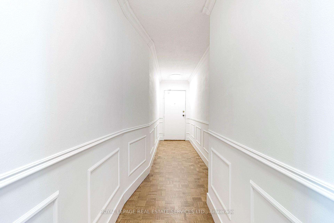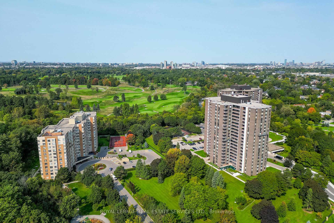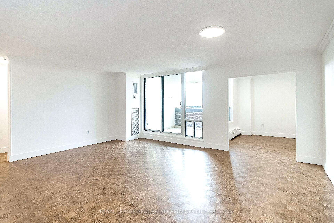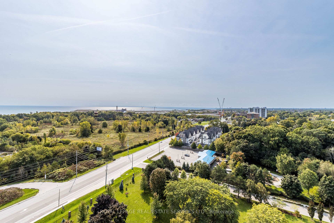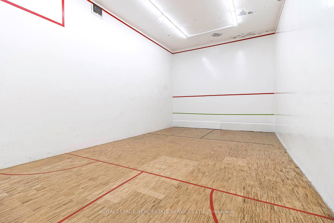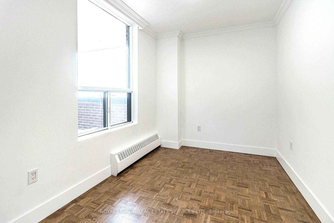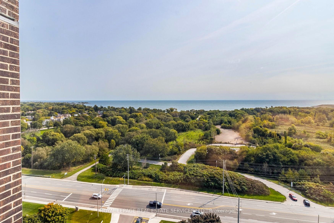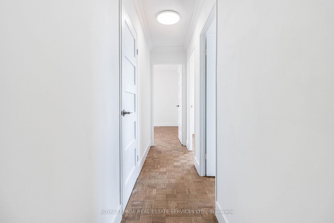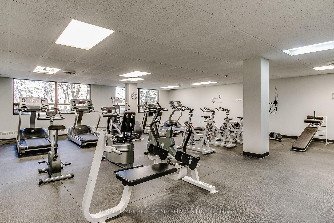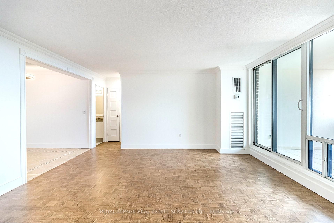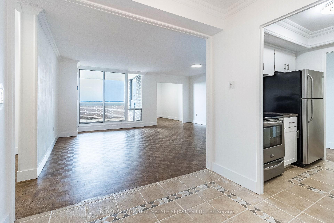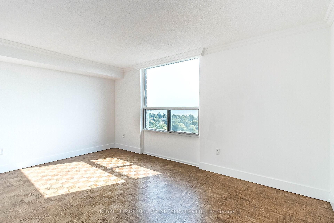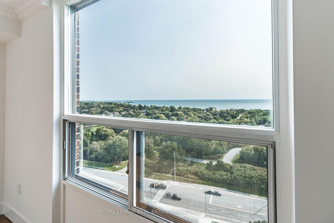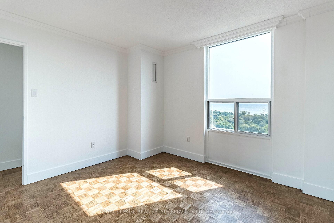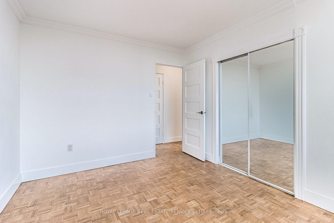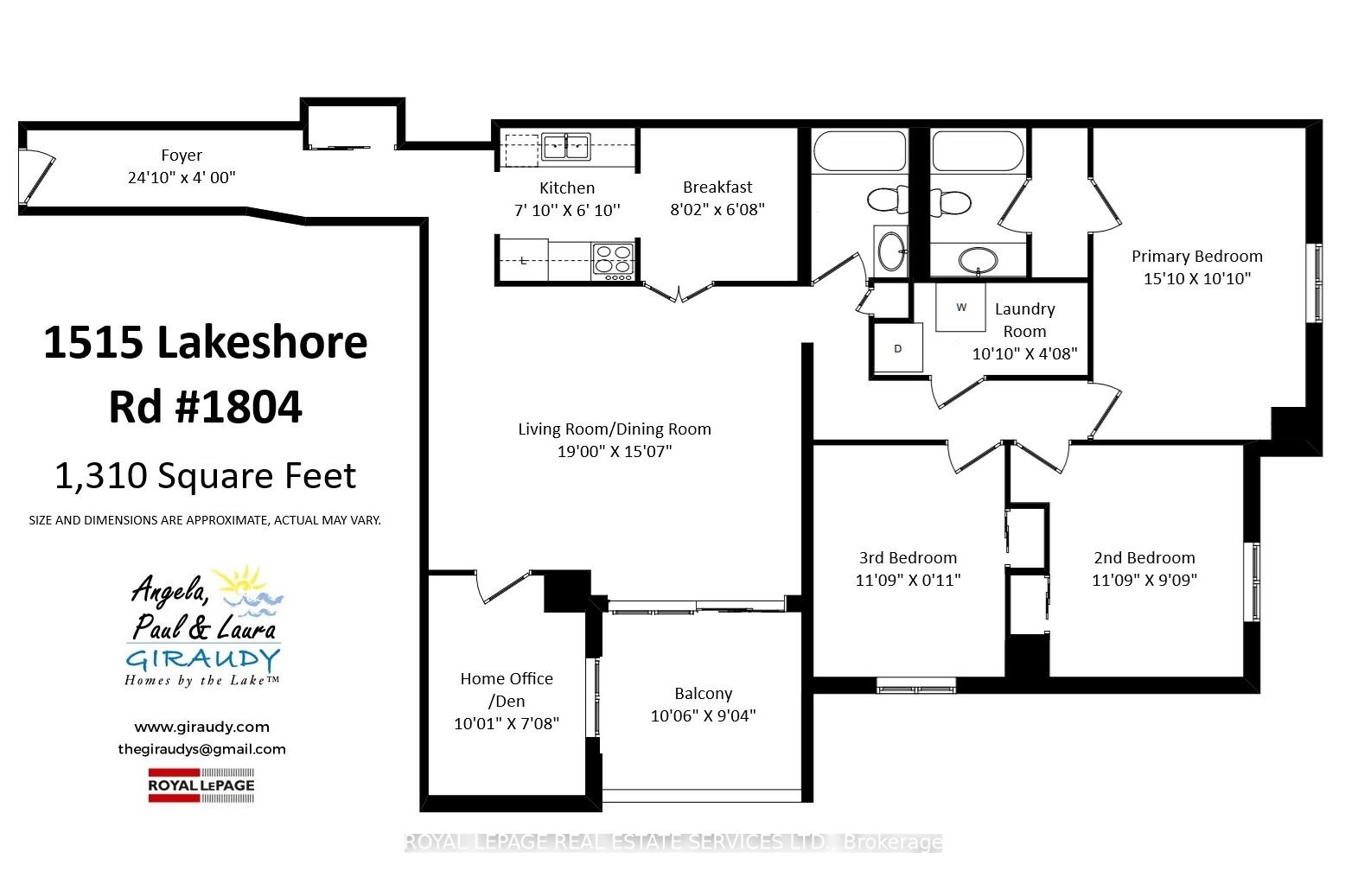$729,000
Available - For Sale
Listing ID: W9389194
1515 Lakeshore Rd East , Unit 1804, Mississauga, L5E 3E3, Ontario
| Views for days!!! Enjoy spectacular lake & sunset views from the comfort of your own home! Sip your morning coffee while watching the sailboats coast by from the privacy of your covered balcony! Savour a glass of wine in the setting sun; wrapped in a blanket, while the waves dance across the lake! South-west facing, sun filled corner unit offers unobstructed views of the lake, Marie Curtis Park & Port Credit! This stunning, superbly-spacious, 3+1 bedroom condo offers loads of living space & exceptional value! Here you will find 1300+ square feet of recently updated living space. Glowing hardwood floors refinished in a gorgeous 'Antique Walnut'! Painted in a fresh white by Benjamin Moore! New shaker style 5-panel solid wood doors! Loads of custom millwork; crown mouldings, wainscotting and 6 baseboards! The main living space offers a flexible floor plan with a large living/dining room, kitchen with breakfast area & home office/den. The 'King-Sized' primary bedroom offers a dazzling 4-pc ensuite & walk-thru closets. Spacious 2nd & 3rd bedrooms share an updated 4-pc bath. Large ensuite laundry room offers additional storage. Situated upon acres of green space with BBQs & picnic benches; outdoor tennis courts and an abundance of visitor parking! Inside you will find a party room, library, squash court, two exercise rooms, saunas, large hot tub & sizable indoor pool! This unit is perfect for downsizers unwilling to compromise on comfort and space OR families looking for substantial living space offering a maintenance free lifestyle! See virtual tour for 75+ pictures & floor plans! |
| Extras: Maintenance includes heat, hydro, water, A/C, landscaping, snow removal, Bell TV & internet! Plus DOUBLE WIDE oversized parking spot. Steps to Lake, Marie Curtis park, farmers market & bike trails! Easy walk To TTC & Long Branch GO! |
| Price | $729,000 |
| Taxes: | $3531.01 |
| Maintenance Fee: | 1121.43 |
| Address: | 1515 Lakeshore Rd East , Unit 1804, Mississauga, L5E 3E3, Ontario |
| Province/State: | Ontario |
| Condo Corporation No | PCC |
| Level | 17 |
| Unit No | 04 |
| Directions/Cross Streets: | Lakeshore/Dixie/Marie Curtis Park |
| Rooms: | 8 |
| Bedrooms: | 3 |
| Bedrooms +: | 1 |
| Kitchens: | 1 |
| Family Room: | N |
| Basement: | None |
| Property Type: | Condo Apt |
| Style: | Apartment |
| Exterior: | Brick |
| Garage Type: | Underground |
| Garage(/Parking)Space: | 1.00 |
| Drive Parking Spaces: | 1 |
| Park #1 | |
| Parking Spot: | #336 |
| Parking Type: | Exclusive |
| Legal Description: | B/192 |
| Exposure: | Sw |
| Balcony: | Open |
| Locker: | None |
| Pet Permited: | Restrict |
| Approximatly Square Footage: | 1200-1399 |
| Building Amenities: | Exercise Room, Indoor Pool, Recreation Room, Sauna, Tennis Court, Visitor Parking |
| Property Features: | Clear View, Golf, Lake/Pond, Library, Park, Public Transit |
| Maintenance: | 1121.43 |
| CAC Included: | Y |
| Hydro Included: | Y |
| Water Included: | Y |
| Cabel TV Included: | Y |
| Common Elements Included: | Y |
| Heat Included: | Y |
| Parking Included: | Y |
| Building Insurance Included: | Y |
| Fireplace/Stove: | N |
| Heat Source: | Gas |
| Heat Type: | Forced Air |
| Central Air Conditioning: | Central Air |
| Ensuite Laundry: | Y |
| Elevator Lift: | Y |
$
%
Years
This calculator is for demonstration purposes only. Always consult a professional
financial advisor before making personal financial decisions.
| Although the information displayed is believed to be accurate, no warranties or representations are made of any kind. |
| ROYAL LEPAGE REAL ESTATE SERVICES LTD. |
|
|

HANIF ARKIAN
Broker
Dir:
416-871-6060
Bus:
416-798-7777
Fax:
905-660-5393
| Virtual Tour | Book Showing | Email a Friend |
Jump To:
At a Glance:
| Type: | Condo - Condo Apt |
| Area: | Peel |
| Municipality: | Mississauga |
| Neighbourhood: | Lakeview |
| Style: | Apartment |
| Tax: | $3,531.01 |
| Maintenance Fee: | $1,121.43 |
| Beds: | 3+1 |
| Baths: | 2 |
| Garage: | 1 |
| Fireplace: | N |
Locatin Map:
Payment Calculator:

