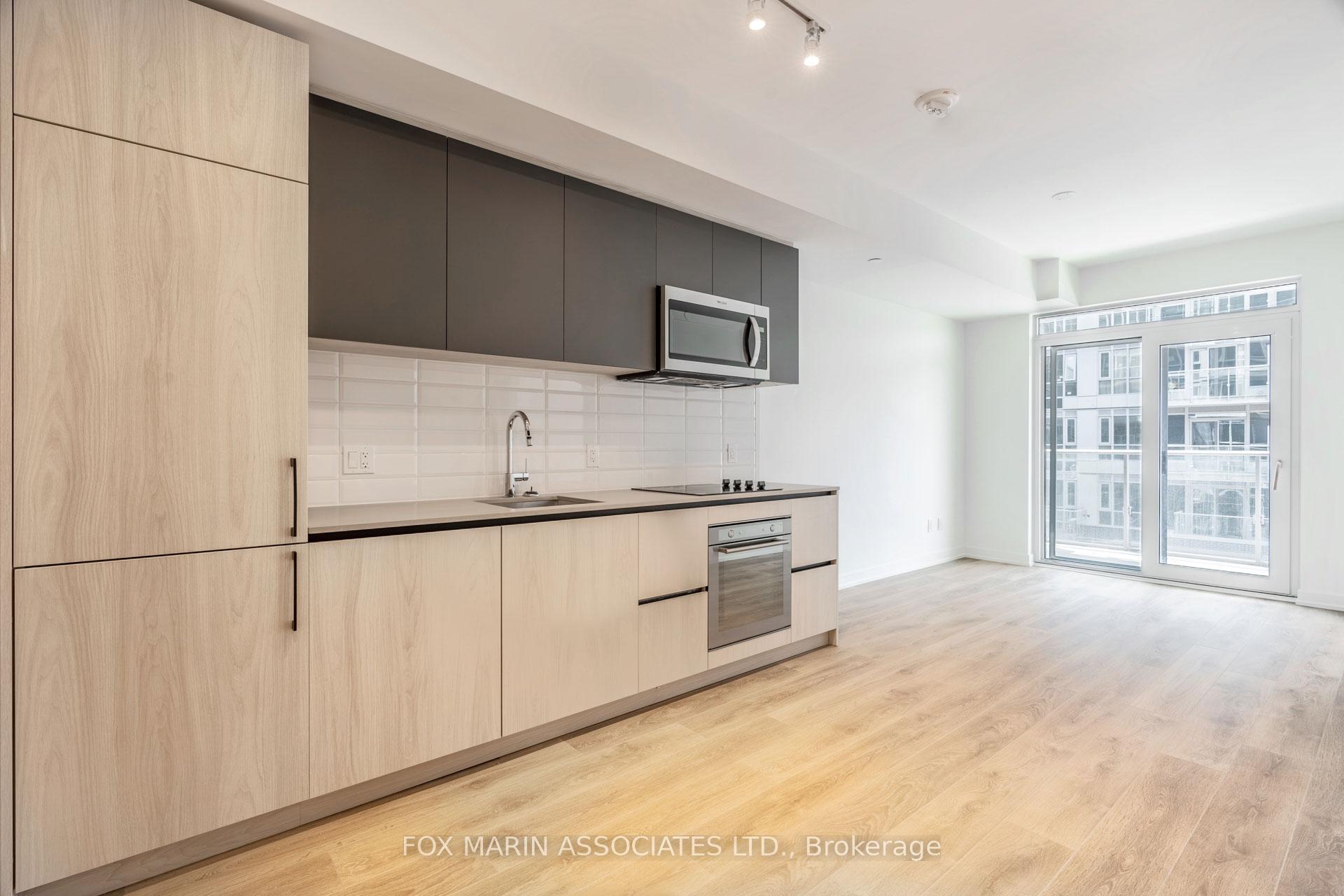$735,000
Available - For Sale
Listing ID: E11824630
150 Logan Ave , Unit 525, Toronto, M4E 0E4, Ontario
| Heart, Like Or Forward To A Friend! This Soft Loft Retreat Tucked Away At The Crossroads Of Sweet & Savoury Will Stop And Make You Wonder. A Bright & Brilliant Plan That Is Quick To The Draw Adaptable, Functional And, Quite Frankly, A One-Of-A-Kinder Type Situation. Floor Five Particulars Include A Contemporary Kitchen, A Neutral Colour Palette Peppered With Black Accents, Expansive Floor-To-Ceiling Windows, Wide-Planking Flooring, Easy Indoor-To-Outdoor Transitions And Never-Ending Flexibility! A Desirable South Riverdale Locale Jam-Packed With Style & Swagger, Including Its Unobstructed East-Facing City Views, Private Balcony, Parking And Storage Locker! A New Level Of Condo Elegance (It Does Exist, My Friends) On The Edge Of One Of Toronto's Most Vibrant And Diverse Neighbourhoods. Here Lies An Unparalleled Opportunity For Those Who Seek Fresh & Clean Beauty With Unmatched Value In One Single & Uncomplicated Embrace! |
| Extras: Amenities Include Co-Working Lounge, Dog Wash, 24-Hour Concierge, Parcel Room, Rooftop Terrace, Sun Deck, Interior Lounge, Bike Storage, And Visitor Parking. |
| Price | $735,000 |
| Taxes: | $3259.74 |
| Maintenance Fee: | 529.03 |
| Address: | 150 Logan Ave , Unit 525, Toronto, M4E 0E4, Ontario |
| Province/State: | Ontario |
| Condo Corporation No | TSCC |
| Level | 5 |
| Unit No | 25 |
| Directions/Cross Streets: | Logan & Eastern |
| Rooms: | 5 |
| Bedrooms: | 2 |
| Bedrooms +: | |
| Kitchens: | 1 |
| Family Room: | N |
| Basement: | None |
| Approximatly Age: | 0-5 |
| Property Type: | Condo Apt |
| Style: | Apartment |
| Exterior: | Concrete |
| Garage Type: | Underground |
| Garage(/Parking)Space: | 1.00 |
| Drive Parking Spaces: | 0 |
| Park #1 | |
| Parking Spot: | 76 |
| Parking Type: | Owned |
| Legal Description: | P2 |
| Exposure: | E |
| Balcony: | Open |
| Locker: | Owned |
| Pet Permited: | Restrict |
| Retirement Home: | N |
| Approximatly Age: | 0-5 |
| Approximatly Square Footage: | 600-699 |
| Building Amenities: | Concierge, Gym, Party/Meeting Room, Recreation Room, Rooftop Deck/Garden, Visitor Parking |
| Property Features: | Other, Park, Public Transit, Rec Centre, School |
| Maintenance: | 529.03 |
| Water Included: | Y |
| Common Elements Included: | Y |
| Parking Included: | Y |
| Building Insurance Included: | Y |
| Fireplace/Stove: | N |
| Heat Source: | Gas |
| Heat Type: | Forced Air |
| Central Air Conditioning: | Central Air |
| Laundry Level: | Main |
| Ensuite Laundry: | Y |
| Elevator Lift: | Y |
$
%
Years
This calculator is for demonstration purposes only. Always consult a professional
financial advisor before making personal financial decisions.
| Although the information displayed is believed to be accurate, no warranties or representations are made of any kind. |
| FOX MARIN ASSOCIATES LTD. |
|
|

HANIF ARKIAN
Broker
Dir:
416-871-6060
Bus:
416-798-7777
Fax:
905-660-5393
| Book Showing | Email a Friend |
Jump To:
At a Glance:
| Type: | Condo - Condo Apt |
| Area: | Toronto |
| Municipality: | Toronto |
| Neighbourhood: | South Riverdale |
| Style: | Apartment |
| Approximate Age: | 0-5 |
| Tax: | $3,259.74 |
| Maintenance Fee: | $529.03 |
| Beds: | 2 |
| Baths: | 2 |
| Garage: | 1 |
| Fireplace: | N |
Locatin Map:
Payment Calculator:
































