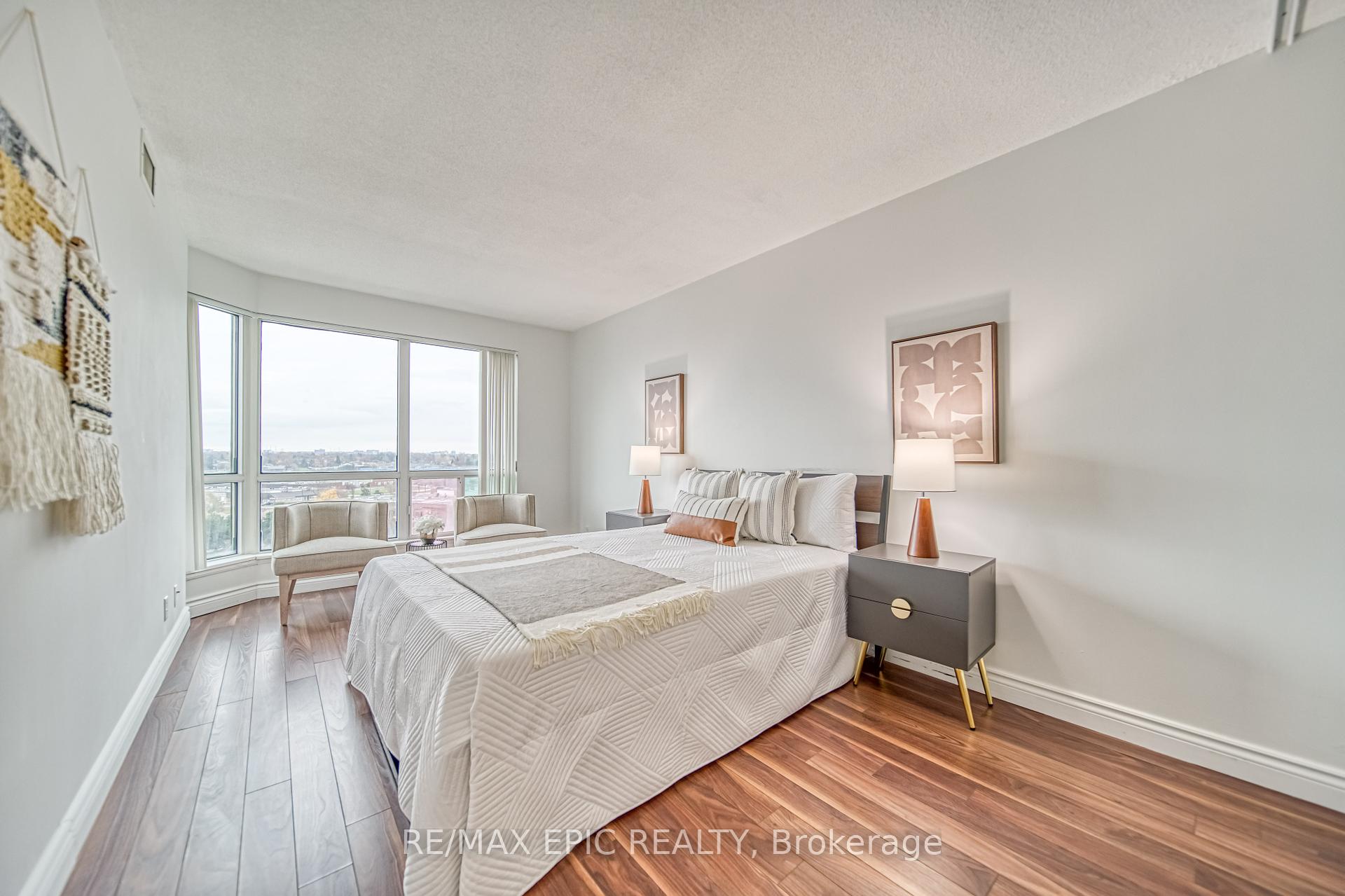$558,800
Available - For Sale
Listing ID: E11824690
8 Lee Centre Dr , Unit 909, Toronto, M1H 3H8, Ontario
| Welcome to the tastefully upgraded/Sun-filled/ South facing/ Utility all inclusive/ Well maintained/ Quiet2bed/2bath+parking &locker at 8 Lee Centre Condo! Almost 900sqft living space with a 300 degree south, east and westview of greenery! Family size kitchen with upgraded double door Samsung fridge, S/S appliances, quartz counters andbacksplash. Flr-to Ceil windows & upgraded laminate flrs in all rms, Spa alike/ upgraded bathrooms. Primary bedroomhas ensuite and big closet. Perfect for young fam/students/ down-sizers. Five star Amenities:Indoor Pool,BadmintonCourt,Gym,Card Room,Ping Pang,Billiard,Party Room,Library,24- Security&more! Steps From Ttc/subway, walkingdistance to Scarborough Town Centre, Quick Access To 401, Groceries, Centennial College & UofT Scarborough, greatschool zone |
| Price | $558,800 |
| Taxes: | $1173.91 |
| Maintenance Fee: | 983.29 |
| Address: | 8 Lee Centre Dr , Unit 909, Toronto, M1H 3H8, Ontario |
| Province/State: | Ontario |
| Condo Corporation No | MTCC |
| Level | 08 |
| Unit No | 08 |
| Directions/Cross Streets: | Highway 401 & McCowan |
| Rooms: | 5 |
| Bedrooms: | 2 |
| Bedrooms +: | |
| Kitchens: | 1 |
| Family Room: | N |
| Basement: | None |
| Property Type: | Condo Apt |
| Style: | Apartment |
| Exterior: | Brick, Concrete |
| Garage Type: | Underground |
| Garage(/Parking)Space: | 1.00 |
| Drive Parking Spaces: | 1 |
| Park #1 | |
| Parking Type: | Owned |
| Legal Description: | A22 |
| Exposure: | S |
| Balcony: | None |
| Locker: | Owned |
| Pet Permited: | Restrict |
| Approximatly Square Footage: | 800-899 |
| Building Amenities: | Concierge, Gym, Indoor Pool, Party/Meeting Room, Sauna, Squash/Racquet Court |
| Property Features: | Clear View, Hospital, Park, Public Transit, Rec Centre, School |
| Maintenance: | 983.29 |
| CAC Included: | Y |
| Hydro Included: | Y |
| Water Included: | Y |
| Common Elements Included: | Y |
| Heat Included: | Y |
| Parking Included: | Y |
| Building Insurance Included: | Y |
| Fireplace/Stove: | N |
| Heat Source: | Gas |
| Heat Type: | Forced Air |
| Central Air Conditioning: | Central Air |
| Laundry Level: | Main |
| Ensuite Laundry: | Y |
$
%
Years
This calculator is for demonstration purposes only. Always consult a professional
financial advisor before making personal financial decisions.
| Although the information displayed is believed to be accurate, no warranties or representations are made of any kind. |
| RE/MAX EPIC REALTY |
|
|

HANIF ARKIAN
Broker
Dir:
416-871-6060
Bus:
416-798-7777
Fax:
905-660-5393
| Virtual Tour | Book Showing | Email a Friend |
Jump To:
At a Glance:
| Type: | Condo - Condo Apt |
| Area: | Toronto |
| Municipality: | Toronto |
| Neighbourhood: | Woburn |
| Style: | Apartment |
| Tax: | $1,173.91 |
| Maintenance Fee: | $983.29 |
| Beds: | 2 |
| Baths: | 2 |
| Garage: | 1 |
| Fireplace: | N |
Locatin Map:
Payment Calculator:







































