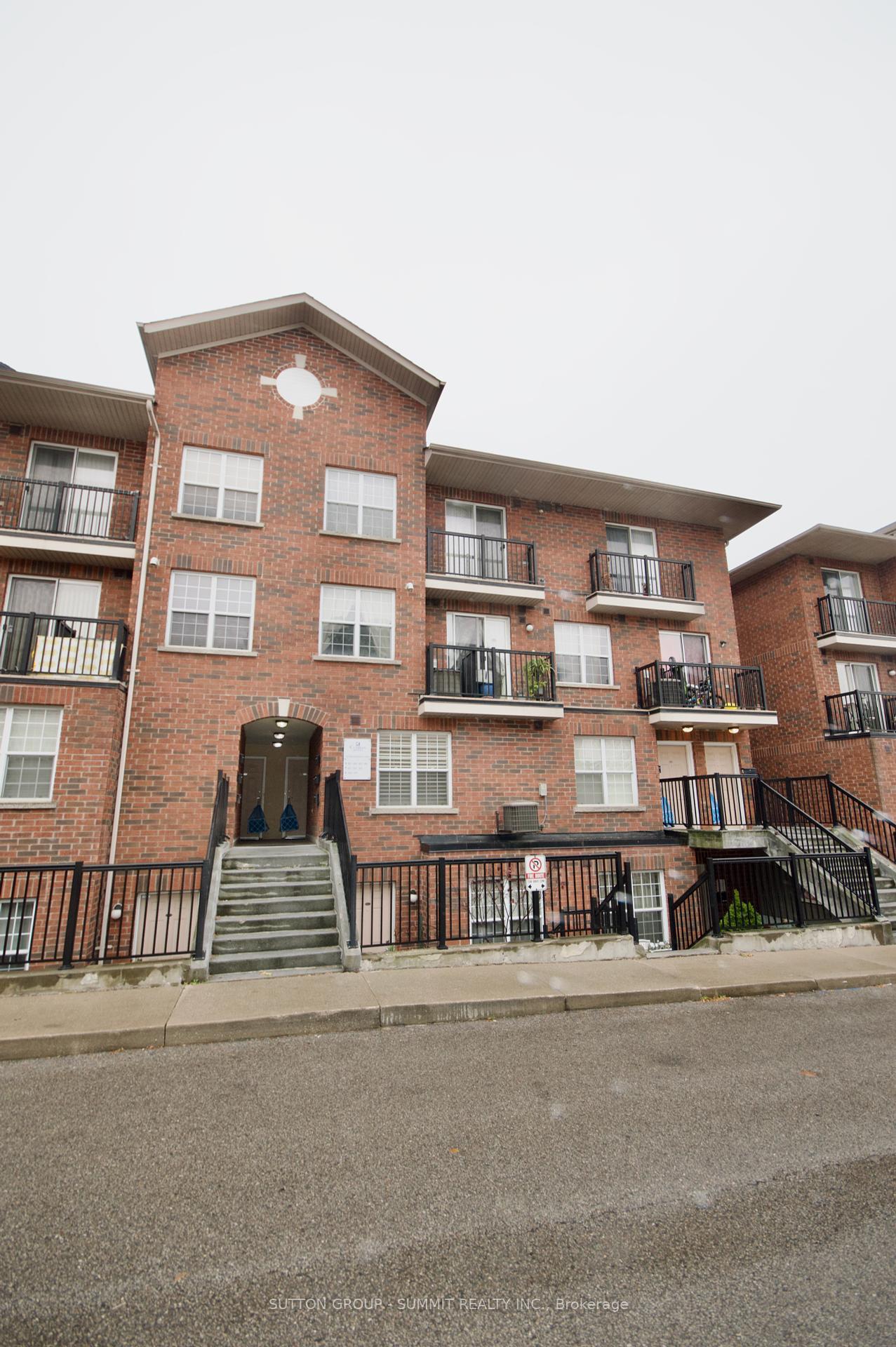$2,400
Available - For Rent
Listing ID: E11824887
25 Strangford Lane , Unit 201, Toronto, M1L 0E5, Ontario
| Spacious + Functional One Bedroom Condo with Ensuite Laundry + 1 Underground Parking with Quiet Private Lane Access off Victoria Park. Open Concept Kitchen with Breakfast Bar + Stainless Steel Appliances. Large Open Concept Living Room + Over-Sized Primary Bedroom with Plenty of Storage. Entire unit is carpet free. Shopping, groceries and TTC all just steps away. Easy commute to downtown. |
| Extras: Dishwasher, microwave, stove, refrigerator, washer, dryer. Can be leased partially furnished, or not. |
| Price | $2,400 |
| Address: | 25 Strangford Lane , Unit 201, Toronto, M1L 0E5, Ontario |
| Province/State: | Ontario |
| Condo Corporation No | TSC |
| Level | 2 |
| Unit No | 58 |
| Directions/Cross Streets: | Victoria Park/St. Clair E |
| Rooms: | 4 |
| Bedrooms: | 1 |
| Bedrooms +: | |
| Kitchens: | 1 |
| Family Room: | N |
| Basement: | None |
| Furnished: | Part |
| Property Type: | Condo Townhouse |
| Style: | Stacked Townhse |
| Exterior: | Brick |
| Garage Type: | Underground |
| Garage(/Parking)Space: | 1.00 |
| Drive Parking Spaces: | 0 |
| Park #1 | |
| Parking Spot: | 124 |
| Parking Type: | Owned |
| Exposure: | N |
| Balcony: | None |
| Locker: | None |
| Pet Permited: | Restrict |
| Approximatly Square Footage: | 600-699 |
| Building Amenities: | Visitor Parking |
| Property Features: | Public Trans |
| Water Included: | Y |
| Common Elements Included: | Y |
| Parking Included: | Y |
| Building Insurance Included: | Y |
| Fireplace/Stove: | N |
| Heat Source: | Gas |
| Heat Type: | Forced Air |
| Central Air Conditioning: | Central Air |
| Laundry Level: | Main |
| Elevator Lift: | N |
| Although the information displayed is believed to be accurate, no warranties or representations are made of any kind. |
| SUTTON GROUP - SUMMIT REALTY INC. |
|
|

HANIF ARKIAN
Broker
Dir:
416-871-6060
Bus:
416-798-7777
Fax:
905-660-5393
| Book Showing | Email a Friend |
Jump To:
At a Glance:
| Type: | Condo - Condo Townhouse |
| Area: | Toronto |
| Municipality: | Toronto |
| Neighbourhood: | Clairlea-Birchmount |
| Style: | Stacked Townhse |
| Beds: | 1 |
| Baths: | 1 |
| Garage: | 1 |
| Fireplace: | N |
Locatin Map:














