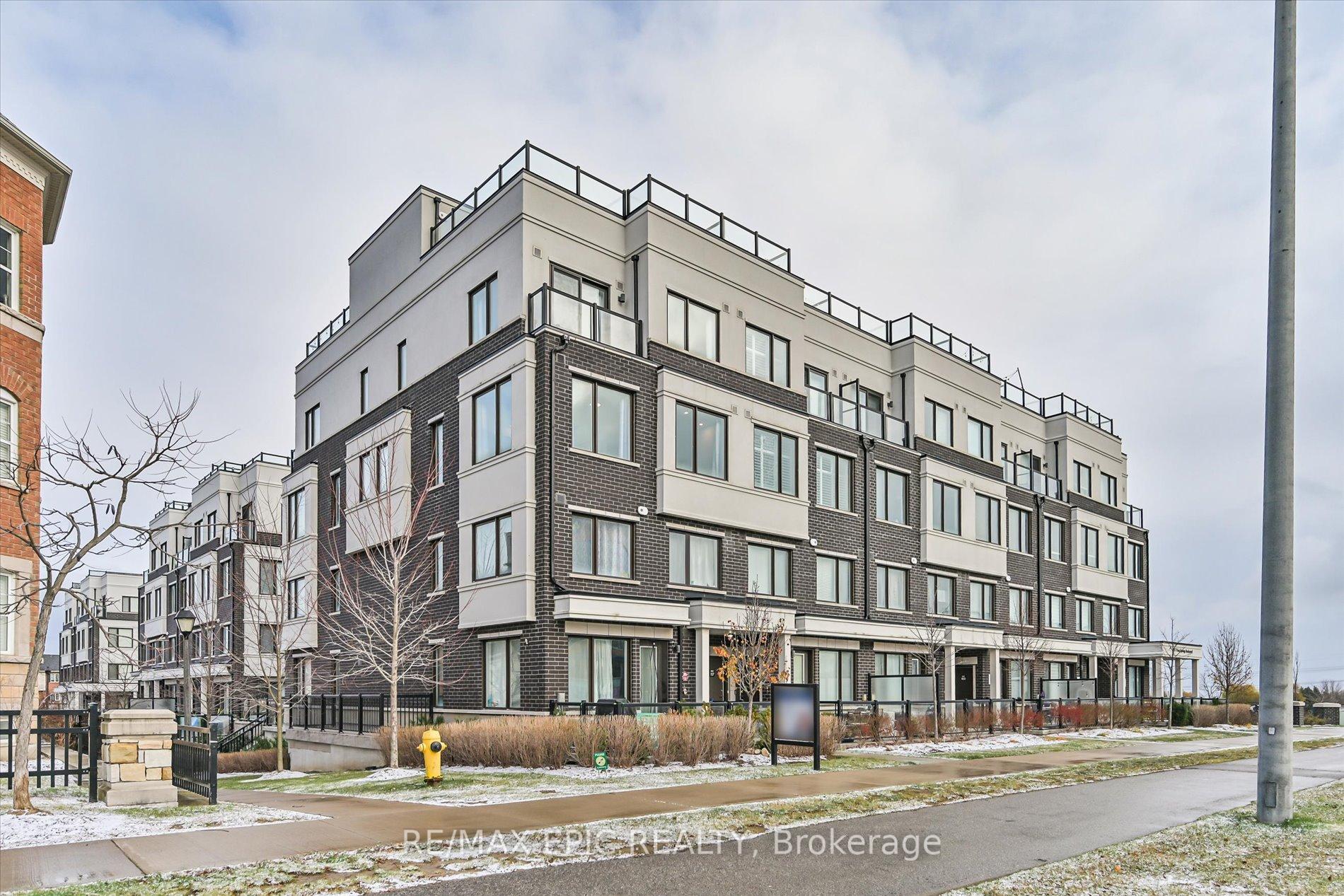$725,000
Available - For Sale
Listing ID: E11825144
1711 Pure Springs Blvd , Unit 118, Pickering, L1V 2P8, Ontario
| Welcome to modern living in this exceptional 2-bedroom, 3-bathroom condo townhome in the highly desirable Duffin Heights neighborhood. This impressive unit boasts stunning views, a private rooftop terrace oasis with a gas BBQ hook-up, and plenty of storage throughout. The open-concept layout features elegant oak staircases, sleek quartz countertops, and a spacious kitchen with a convenient breakfast bar. High ceilings and second-floor laundry add to the functional elegance of this home. With one parking spot and proximity to shopping, top-rated schools, golf courses, parks, walking trails, places of worship, and easy access to the 407, 401, and GO Transit, this home seamlessly combines style, comfort, and convenience. Don't miss your chance to make this gem in Duffin Heights your own! |
| Extras: Stainless-Steel Fridge, Stainless-Steel Oven, Stainless-Steel Dishwasher, Built-In Microwave, Washer & Dryer, Central Air Conditioner, Bbq Gas Line, One (1) Underground Parking Spot, All Electrical Light Fixtures, All Window Coverings |
| Price | $725,000 |
| Taxes: | $3597.64 |
| Maintenance Fee: | 418.58 |
| Address: | 1711 Pure Springs Blvd , Unit 118, Pickering, L1V 2P8, Ontario |
| Province/State: | Ontario |
| Condo Corporation No | DSCP |
| Level | 2 |
| Unit No | 6 |
| Directions/Cross Streets: | Brock Rd & William Jackson Dr |
| Rooms: | 6 |
| Bedrooms: | 2 |
| Bedrooms +: | |
| Kitchens: | 1 |
| Family Room: | N |
| Basement: | None |
| Approximatly Age: | 0-5 |
| Property Type: | Condo Townhouse |
| Style: | 2-Storey |
| Exterior: | Brick, Concrete |
| Garage Type: | Underground |
| Garage(/Parking)Space: | 1.00 |
| Drive Parking Spaces: | 0 |
| Park #1 | |
| Parking Type: | Owned |
| Legal Description: | A/15 |
| Exposure: | W |
| Balcony: | Terr |
| Locker: | None |
| Pet Permited: | Restrict |
| Approximatly Age: | 0-5 |
| Approximatly Square Footage: | 1200-1399 |
| Building Amenities: | Bbqs Allowed, Bike Storage, Visitor Parking |
| Property Features: | Golf, Hospital, Park, Place Of Worship, Public Transit |
| Maintenance: | 418.58 |
| Common Elements Included: | Y |
| Parking Included: | Y |
| Building Insurance Included: | Y |
| Fireplace/Stove: | N |
| Heat Source: | Gas |
| Heat Type: | Forced Air |
| Central Air Conditioning: | Central Air |
| Laundry Level: | Upper |
| Ensuite Laundry: | Y |
$
%
Years
This calculator is for demonstration purposes only. Always consult a professional
financial advisor before making personal financial decisions.
| Although the information displayed is believed to be accurate, no warranties or representations are made of any kind. |
| RE/MAX EPIC REALTY |
|
|

HANIF ARKIAN
Broker
Dir:
416-871-6060
Bus:
416-798-7777
Fax:
905-660-5393
| Book Showing | Email a Friend |
Jump To:
At a Glance:
| Type: | Condo - Condo Townhouse |
| Area: | Durham |
| Municipality: | Pickering |
| Neighbourhood: | Duffin Heights |
| Style: | 2-Storey |
| Approximate Age: | 0-5 |
| Tax: | $3,597.64 |
| Maintenance Fee: | $418.58 |
| Beds: | 2 |
| Baths: | 3 |
| Garage: | 1 |
| Fireplace: | N |
Locatin Map:
Payment Calculator:






































