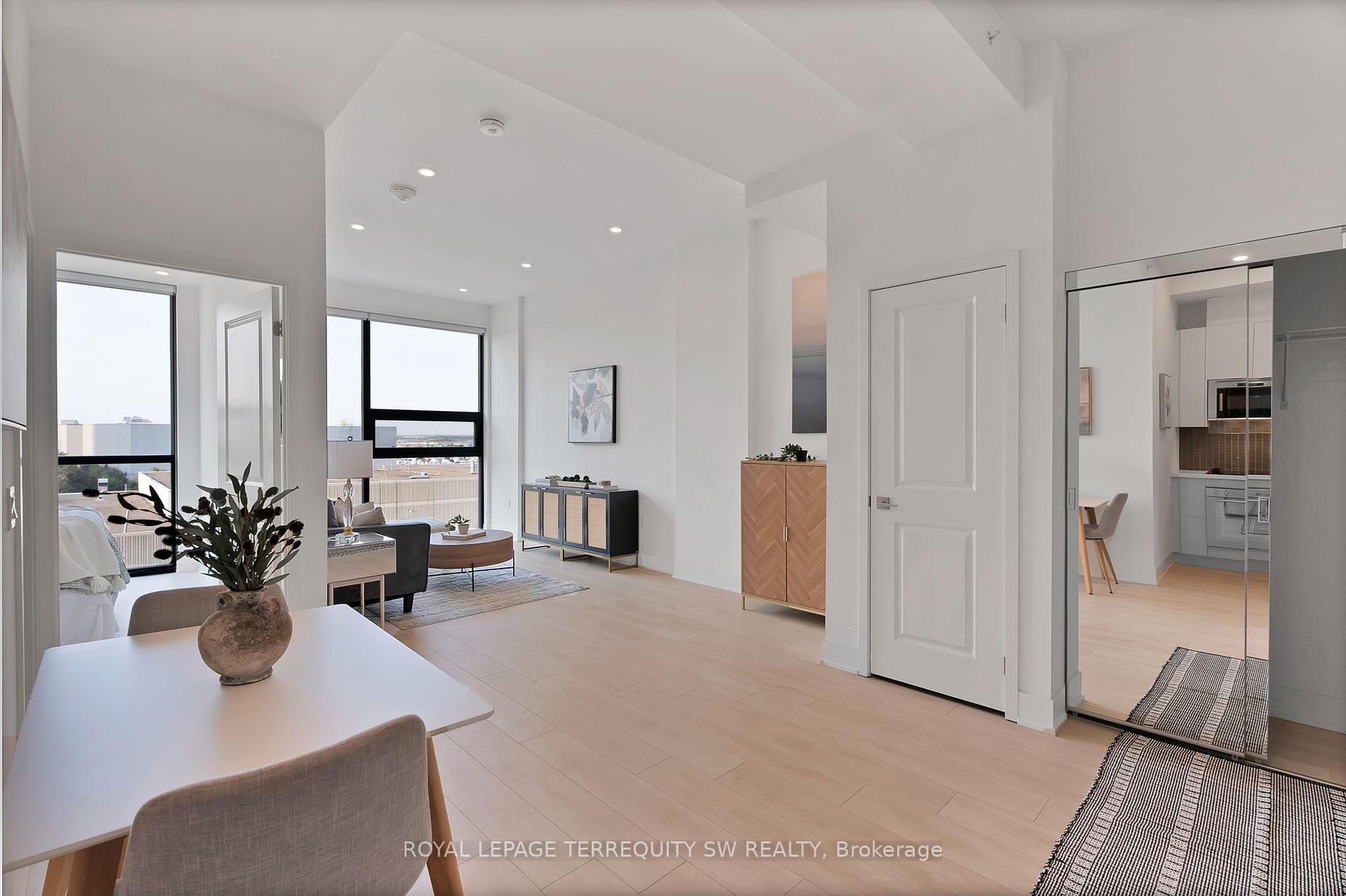$593,000
Available - For Sale
Listing ID: N11824549
2916 Highway 7 , Unit 515, Vaughan, L4K 0K6, Ontario
| Welcome to Nord Condos, this beautiful open concept unit has floor to ceiling windows with an unobstructed clear view of the skyline allowing natural sunlight to flood the unit. Laminate floor and pot lights throughout with stainless steel built-in kitchen appliances with tiled backsplash and stone countertop, modern 4 piece bath with tiled shower wall and floors, in-suite laundry. Access to many amenities: indoor pool, fully equipped gym, games room, yoga room, chefs room, pet spa and much more! Less than 15 min by car to Canada's Wonderland, York University, Hwy 407/400. Close to restaurants, shops, groceries, Vaughan Metropolitan Centre and Subway Station. This newly built turnkey condo won't be on the market too long, don't wait to make this your new home. One owned locker and one owned parking included. |
| Extras: All New Existing Stainless Steel Kitchen Appliances - Fridge, Oven, Microwave, Stove, Dishwasher. Stacked Washer/Dryer, All Existing Window Coverings, All Existing Smoke Alarm and Carbon Monoxide Detectors. |
| Price | $593,000 |
| Taxes: | $2056.00 |
| Assessment: | $288000 |
| Assessment Year: | 2024 |
| Maintenance Fee: | 461.32 |
| Address: | 2916 Highway 7 , Unit 515, Vaughan, L4K 0K6, Ontario |
| Province/State: | Ontario |
| Condo Corporation No | YRSCC |
| Level | 5 |
| Unit No | 42 |
| Directions/Cross Streets: | Highway 7 / Jane St |
| Rooms: | 4 |
| Bedrooms: | 1 |
| Bedrooms +: | |
| Kitchens: | 1 |
| Family Room: | N |
| Basement: | None |
| Approximatly Age: | 0-5 |
| Property Type: | Condo Apt |
| Style: | Apartment |
| Exterior: | Concrete |
| Garage Type: | Underground |
| Garage(/Parking)Space: | 1.00 |
| Drive Parking Spaces: | 1 |
| Park #1 | |
| Parking Spot: | B182 |
| Parking Type: | Owned |
| Legal Description: | P2 |
| Exposure: | E |
| Balcony: | None |
| Locker: | Owned |
| Pet Permited: | Restrict |
| Approximatly Age: | 0-5 |
| Approximatly Square Footage: | 500-599 |
| Building Amenities: | Bus Ctr (Wifi Bldg), Games Room, Gym, Party/Meeting Room, Visitor Parking |
| Property Features: | Electric Car, Hospital, Park, Place Of Worship, Public Transit, School |
| Maintenance: | 461.32 |
| CAC Included: | Y |
| Water Included: | Y |
| Common Elements Included: | Y |
| Heat Included: | Y |
| Parking Included: | Y |
| Building Insurance Included: | Y |
| Fireplace/Stove: | N |
| Heat Source: | Gas |
| Heat Type: | Forced Air |
| Central Air Conditioning: | Central Air |
| Laundry Level: | Main |
$
%
Years
This calculator is for demonstration purposes only. Always consult a professional
financial advisor before making personal financial decisions.
| Although the information displayed is believed to be accurate, no warranties or representations are made of any kind. |
| ROYAL LEPAGE TERREQUITY SW REALTY |
|
|

HANIF ARKIAN
Broker
Dir:
416-871-6060
Bus:
416-798-7777
Fax:
905-660-5393
| Book Showing | Email a Friend |
Jump To:
At a Glance:
| Type: | Condo - Condo Apt |
| Area: | York |
| Municipality: | Vaughan |
| Neighbourhood: | Concord |
| Style: | Apartment |
| Approximate Age: | 0-5 |
| Tax: | $2,056 |
| Maintenance Fee: | $461.32 |
| Beds: | 1 |
| Baths: | 1 |
| Garage: | 1 |
| Fireplace: | N |
Locatin Map:
Payment Calculator:




















