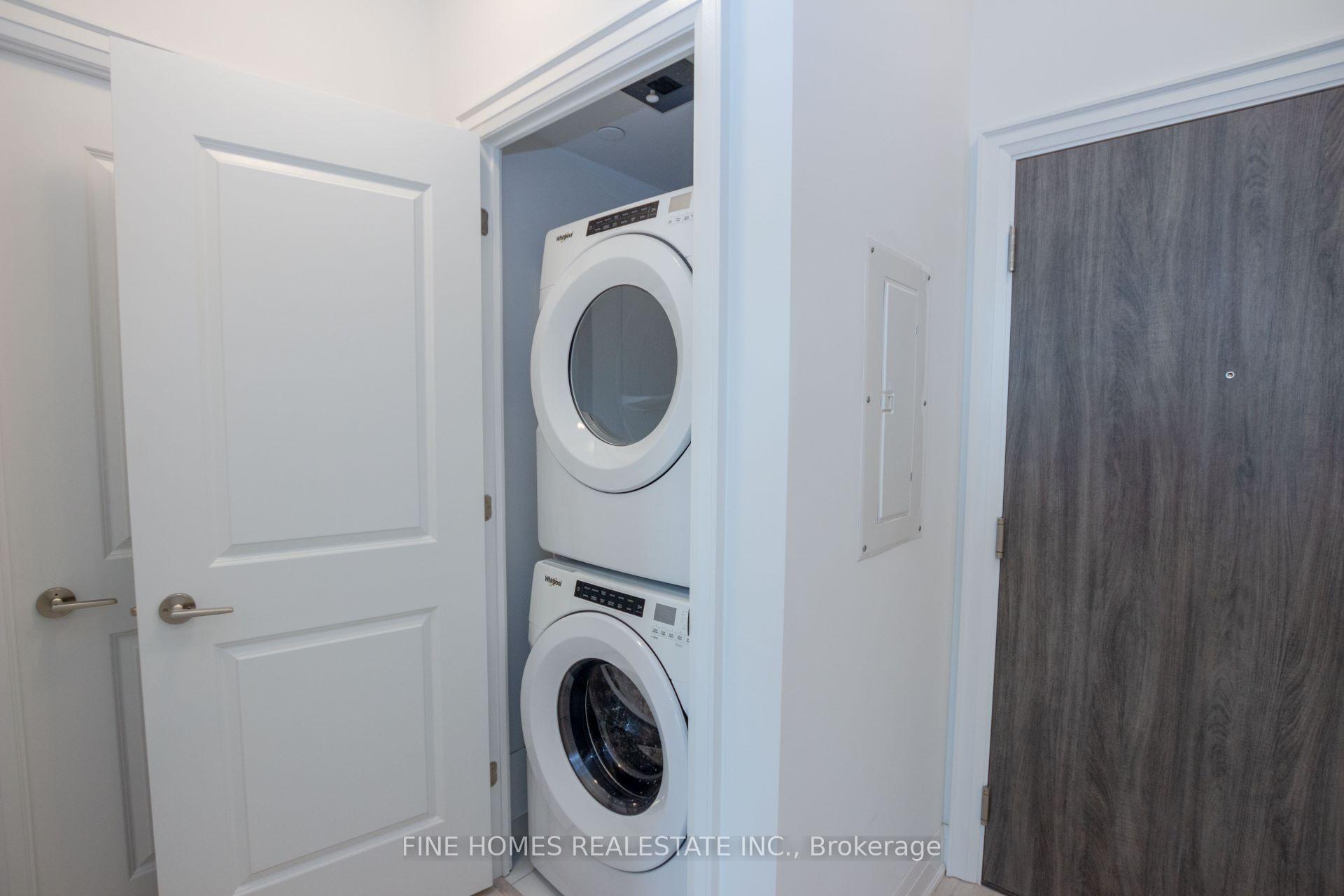$2,650
Available - For Rent
Listing ID: N11824649
10 Gatineau Dr , Vaughan, L4J 0L2, Ontario
| Sun filed 1+ Plus Den, 2 Bathrooms. Perfect Floor Plan With No Wasted Space Boasting 9ft Ceiling, Large Primary Bedroom W/ 3 Pc Ensuite, Mirrored Double Closet And Second Walkout to the Private balcony Spacious Combined Living/Dining & Beautiful Colour Combinations Through Out! Featuring Hardwood Floors, Lots of Cupboard And Storage Space, Un-obstructed Exposure, En-suite Laundry, Floor to Ceiling Windows & Newer Stainless Steel Appliances, Concierge Monitored Security Alarm. Comes With 1 Parking Spot, 1 Locker, A+ Amenities & Walking Distance to Walmart, Shops, Restaurants, Schools, Public Transit. Amenities Include Indoor/Outdoor Pool, Sauna, Steam Room & Hot Tub. Party Room,Theatre, Indoor & Outdoor Yoga Area & Gym. Indoor & Outdoor Dining Room. Pet Spa. 24 Hrs Concierge. |
| Price | $2,650 |
| Address: | 10 Gatineau Dr , Vaughan, L4J 0L2, Ontario |
| Province/State: | Ontario |
| Condo Corporation No | YRSCC |
| Level | 2 |
| Unit No | 06 |
| Directions/Cross Streets: | New Westminister / Center |
| Rooms: | 4 |
| Rooms +: | 1 |
| Bedrooms: | 1 |
| Bedrooms +: | 1 |
| Kitchens: | 1 |
| Family Room: | N |
| Basement: | None |
| Furnished: | N |
| Approximatly Age: | 0-5 |
| Property Type: | Condo Apt |
| Style: | Apartment |
| Exterior: | Brick |
| Garage Type: | Underground |
| Garage(/Parking)Space: | 1.00 |
| Drive Parking Spaces: | 1 |
| Park #1 | |
| Parking Type: | Owned |
| Exposure: | E |
| Balcony: | Open |
| Locker: | Owned |
| Pet Permited: | N |
| Approximatly Age: | 0-5 |
| Approximatly Square Footage: | 600-699 |
| Parking Included: | Y |
| Fireplace/Stove: | N |
| Heat Source: | Gas |
| Heat Type: | Forced Air |
| Central Air Conditioning: | Central Air |
| Ensuite Laundry: | Y |
| Although the information displayed is believed to be accurate, no warranties or representations are made of any kind. |
| FINE HOMES REALESTATE INC. |
|
|

HANIF ARKIAN
Broker
Dir:
416-871-6060
Bus:
416-798-7777
Fax:
905-660-5393
| Book Showing | Email a Friend |
Jump To:
At a Glance:
| Type: | Condo - Condo Apt |
| Area: | York |
| Municipality: | Vaughan |
| Neighbourhood: | Beverley Glen |
| Style: | Apartment |
| Approximate Age: | 0-5 |
| Beds: | 1+1 |
| Baths: | 2 |
| Garage: | 1 |
| Fireplace: | N |
Locatin Map:





















