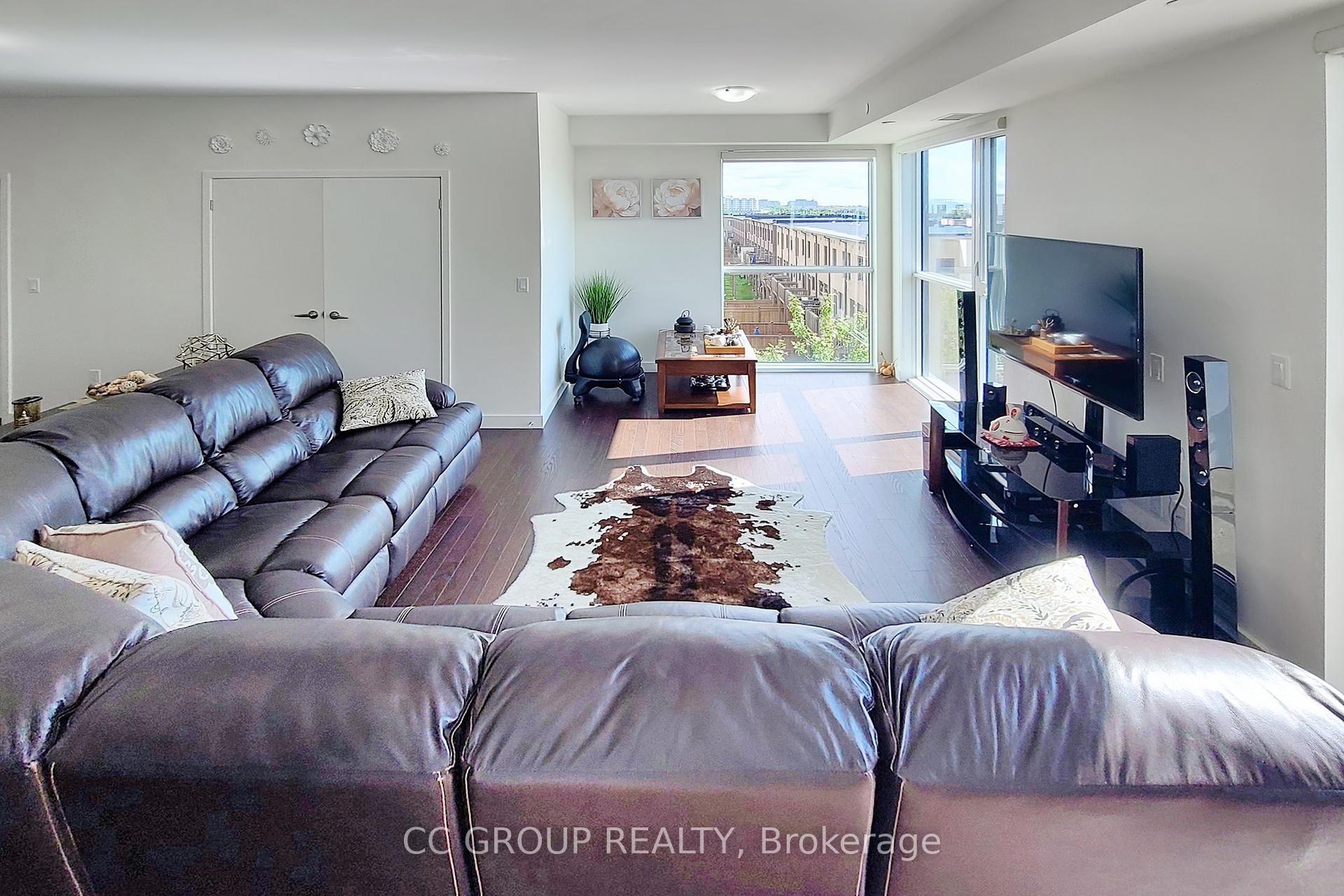$888,000
Available - For Sale
Listing ID: W10407463
150 Sabina Dr , Unit 408, Oakville, L6H 0W3, Ontario
| Gorgeous Spacious 3 Bedrooms + Study Penthouse Corner Unit With 1250 Sqft In Prime Oakville Location. Featuring Bright South/East Facing, Hardwood/Laminate Floor Throughout, Smooth Ceilings, Floor To Ceiling Windows And Upgraded Kitchen With Glossy Cabinets, Marble Backsplash, Large Centre Island & Under Cabinet Lighting. Located Right Across The Street From Superstore, Walmart, Shopping And Restaurants. Quick Access to 403 and 407. A Must See! |
| Extras: S/S Fridge, Stove, Dishwasher & Microwave, Washer/Dryer, All Electric Light Fixtures, All Existing Windows Coverings. One Parking And One Locker. |
| Price | $888,000 |
| Taxes: | $3620.98 |
| Maintenance Fee: | 854.69 |
| Address: | 150 Sabina Dr , Unit 408, Oakville, L6H 0W3, Ontario |
| Province/State: | Ontario |
| Condo Corporation No | HSCC |
| Level | 4 |
| Unit No | 28 |
| Directions/Cross Streets: | Trafalgar/Dundas |
| Rooms: | 7 |
| Bedrooms: | 3 |
| Bedrooms +: | 1 |
| Kitchens: | 1 |
| Family Room: | N |
| Basement: | None |
| Property Type: | Condo Apt |
| Style: | Apartment |
| Exterior: | Concrete |
| Garage Type: | Underground |
| Garage(/Parking)Space: | 1.00 |
| Drive Parking Spaces: | 1 |
| Park #1 | |
| Parking Type: | Owned |
| Legal Description: | A135 |
| Exposure: | Se |
| Balcony: | Open |
| Locker: | Owned |
| Pet Permited: | Restrict |
| Approximatly Square Footage: | 1200-1399 |
| Building Amenities: | Bbqs Allowed, Gym, Party/Meeting Room, Visitor Parking |
| Property Features: | Hospital, Library, Public Transit, Rec Centre, School |
| Maintenance: | 854.69 |
| CAC Included: | Y |
| Water Included: | Y |
| Common Elements Included: | Y |
| Heat Included: | Y |
| Parking Included: | Y |
| Building Insurance Included: | Y |
| Fireplace/Stove: | N |
| Heat Source: | Gas |
| Heat Type: | Forced Air |
| Central Air Conditioning: | Central Air |
| Laundry Level: | Main |
| Ensuite Laundry: | Y |
| Elevator Lift: | Y |
$
%
Years
This calculator is for demonstration purposes only. Always consult a professional
financial advisor before making personal financial decisions.
| Although the information displayed is believed to be accurate, no warranties or representations are made of any kind. |
| CC GROUP REALTY |
|
|

HANIF ARKIAN
Broker
Dir:
416-871-6060
Bus:
416-798-7777
Fax:
905-660-5393
| Virtual Tour | Book Showing | Email a Friend |
Jump To:
At a Glance:
| Type: | Condo - Condo Apt |
| Area: | Halton |
| Municipality: | Oakville |
| Neighbourhood: | Rural Oakville |
| Style: | Apartment |
| Tax: | $3,620.98 |
| Maintenance Fee: | $854.69 |
| Beds: | 3+1 |
| Baths: | 3 |
| Garage: | 1 |
| Fireplace: | N |
Locatin Map:
Payment Calculator:




































