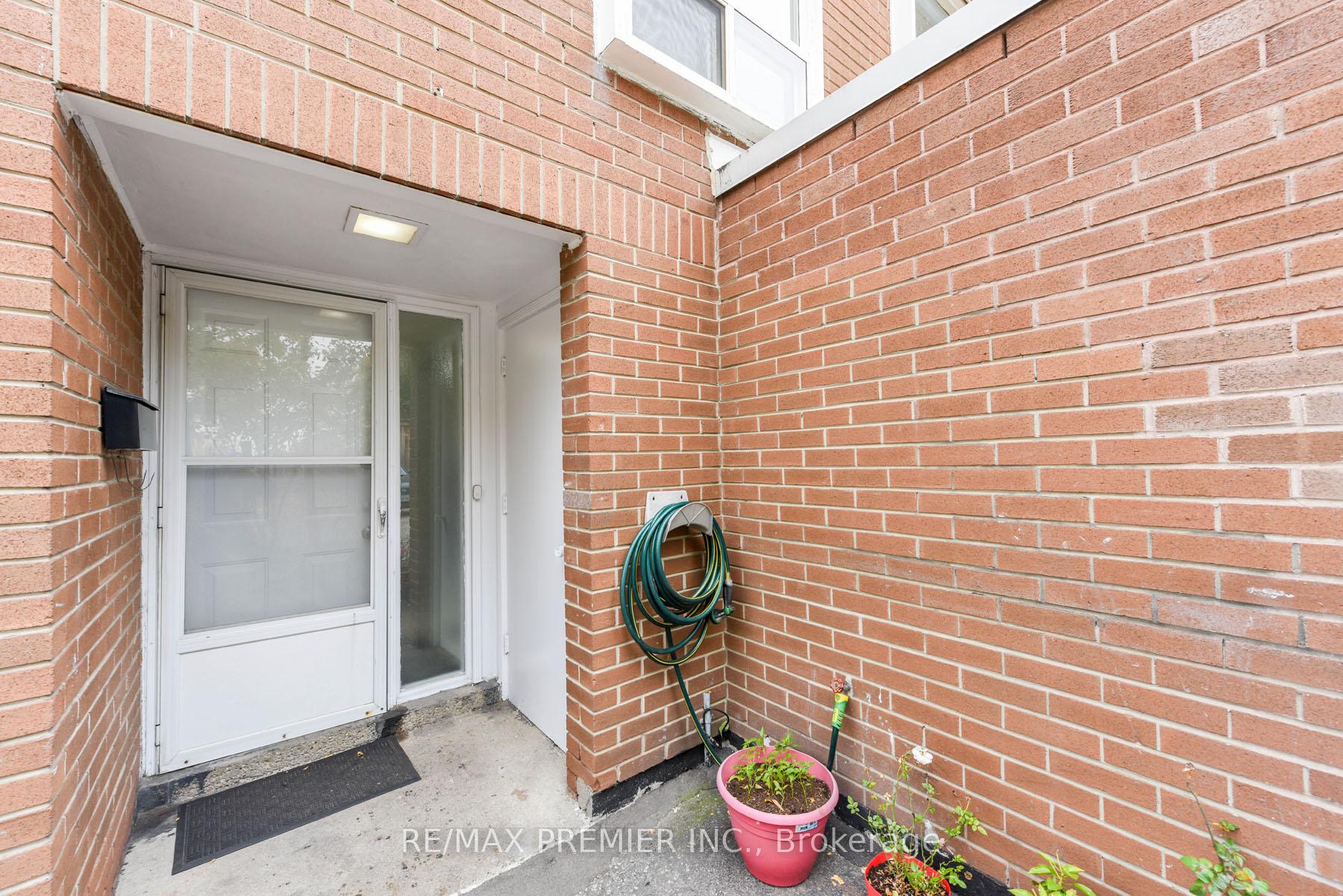$679,900
Available - For Sale
Listing ID: W11824455
1601 Albion Rd , Unit 265, Toronto, M9V 1T4, Ontario
| Bright & Spacious 3-bedroom, 2 bathroom condo townhouse offers a perfect blend of comfort, style, and convenience. Spread across multiple levels, this well-maintained home boasts a contemporary living and dining area, filled with natural light and elegant finishes. Laminate Flooring & Pot Lights through out. Freshly painted , Updated Baths & Kitchen. Finished Basement with 3 Pc Bath & Much More. |
| Extras: Just steps to Albion mall, Public Library & all other major amenities . Shows 10 +++++. Includes All Elf's , 2 Fridges, Stove, Washer, Dryer & all Window Coverings. |
| Price | $679,900 |
| Taxes: | $2138.70 |
| Maintenance Fee: | 620.00 |
| Address: | 1601 Albion Rd , Unit 265, Toronto, M9V 1T4, Ontario |
| Province/State: | Ontario |
| Condo Corporation No | YCC |
| Level | 01 |
| Unit No | 265 |
| Directions/Cross Streets: | Albion/Martingrove |
| Rooms: | 6 |
| Rooms +: | 1 |
| Bedrooms: | 3 |
| Bedrooms +: | 1 |
| Kitchens: | 1 |
| Family Room: | N |
| Basement: | Finished |
| Property Type: | Condo Townhouse |
| Style: | Multi-Level |
| Exterior: | Brick |
| Garage Type: | Attached |
| Garage(/Parking)Space: | 1.00 |
| Drive Parking Spaces: | 1 |
| Park #1 | |
| Parking Type: | Exclusive |
| Legal Description: | Main |
| Exposure: | E |
| Balcony: | None |
| Locker: | None |
| Pet Permited: | Restrict |
| Approximatly Square Footage: | 1200-1399 |
| Property Features: | Public Trans |
| Maintenance: | 620.00 |
| Water Included: | Y |
| Cabel TV Included: | Y |
| Common Elements Included: | Y |
| Parking Included: | Y |
| Building Insurance Included: | Y |
| Fireplace/Stove: | N |
| Heat Source: | Gas |
| Heat Type: | Forced Air |
| Central Air Conditioning: | Central Air |
$
%
Years
This calculator is for demonstration purposes only. Always consult a professional
financial advisor before making personal financial decisions.
| Although the information displayed is believed to be accurate, no warranties or representations are made of any kind. |
| RE/MAX PREMIER INC. |
|
|

HANIF ARKIAN
Broker
Dir:
416-871-6060
Bus:
416-798-7777
Fax:
905-660-5393
| Virtual Tour | Book Showing | Email a Friend |
Jump To:
At a Glance:
| Type: | Condo - Condo Townhouse |
| Area: | Toronto |
| Municipality: | Toronto |
| Neighbourhood: | Mount Olive-Silverstone-Jamestown |
| Style: | Multi-Level |
| Tax: | $2,138.7 |
| Maintenance Fee: | $620 |
| Beds: | 3+1 |
| Baths: | 2 |
| Garage: | 1 |
| Fireplace: | N |
Locatin Map:
Payment Calculator:











































