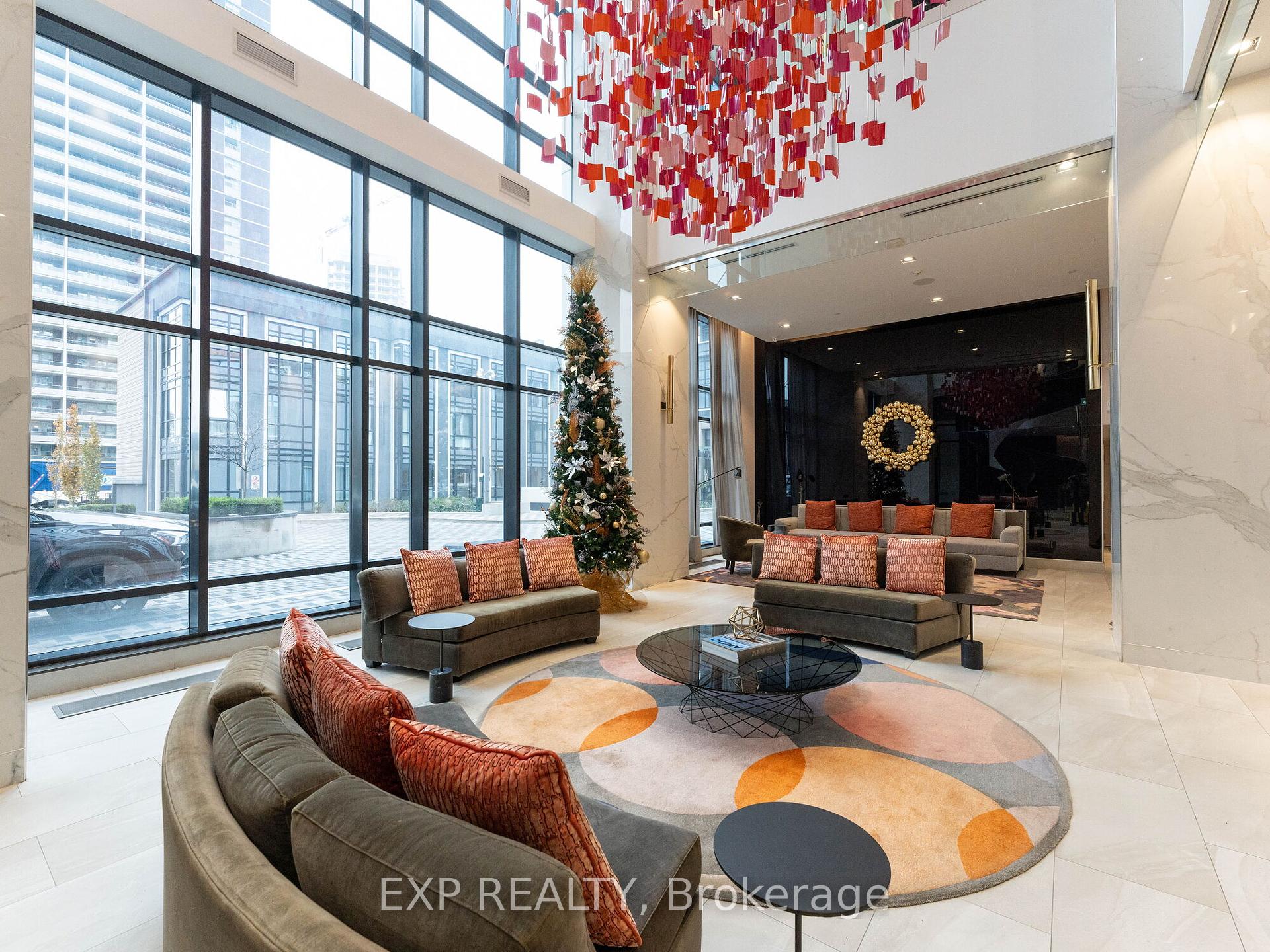$599,999
Available - For Sale
Listing ID: W11824506
5 Mabelle Ave , Unit 2927, Toronto, M9A 0C8, Ontario
| Welcome to this exceptionally built condo in the heart of Etobicoke! Known for their commitment to quality and innovation, Tridel delivers this stunning 1+den, 2-bathroom unit, a true blend of luxury, comfort, and sophistication. Enjoy breathtaking views of the iconic Toronto skyline from your meticulously designed open-concept living space, featuring sleek finishes and 9-foot ceilings that create an airy and inviting atmosphere. Indulge in an elevated urban lifestyle with access to world-class amenities including fitness center, an indoor basketball court, a tranquil indoor pool, a stylish party room, games room, concierge service to and much more. With the subway station just steps away, you'll have effortless connectivity to Torontos vibrant offerings. This is more than just a home its a lifestyle. Your dream city living begins here! |
| Extras: One parking spot |
| Price | $599,999 |
| Taxes: | $2668.03 |
| Maintenance Fee: | 460.91 |
| Address: | 5 Mabelle Ave , Unit 2927, Toronto, M9A 0C8, Ontario |
| Province/State: | Ontario |
| Condo Corporation No | TSCC |
| Level | 29 |
| Unit No | 1 |
| Directions/Cross Streets: | Bloor/Islington |
| Rooms: | 5 |
| Bedrooms: | 1 |
| Bedrooms +: | 1 |
| Kitchens: | 1 |
| Family Room: | Y |
| Basement: | None |
| Approximatly Age: | 0-5 |
| Property Type: | Condo Apt |
| Style: | Apartment |
| Exterior: | Concrete |
| Garage Type: | Underground |
| Garage(/Parking)Space: | 1.00 |
| Drive Parking Spaces: | 1 |
| Park #1 | |
| Parking Type: | Owned |
| Exposure: | Se |
| Balcony: | Open |
| Locker: | None |
| Pet Permited: | Restrict |
| Approximatly Age: | 0-5 |
| Approximatly Square Footage: | 700-799 |
| Building Amenities: | Games Room, Gym, Indoor Pool, Media Room, Party/Meeting Room, Recreation Room |
| Maintenance: | 460.91 |
| Common Elements Included: | Y |
| Building Insurance Included: | Y |
| Fireplace/Stove: | N |
| Heat Source: | Gas |
| Heat Type: | Forced Air |
| Central Air Conditioning: | Central Air |
| Ensuite Laundry: | Y |
$
%
Years
This calculator is for demonstration purposes only. Always consult a professional
financial advisor before making personal financial decisions.
| Although the information displayed is believed to be accurate, no warranties or representations are made of any kind. |
| EXP REALTY |
|
|

HANIF ARKIAN
Broker
Dir:
416-871-6060
Bus:
416-798-7777
Fax:
905-660-5393
| Book Showing | Email a Friend |
Jump To:
At a Glance:
| Type: | Condo - Condo Apt |
| Area: | Toronto |
| Municipality: | Toronto |
| Neighbourhood: | Islington-City Centre West |
| Style: | Apartment |
| Approximate Age: | 0-5 |
| Tax: | $2,668.03 |
| Maintenance Fee: | $460.91 |
| Beds: | 1+1 |
| Baths: | 2 |
| Garage: | 1 |
| Fireplace: | N |
Locatin Map:
Payment Calculator:




































