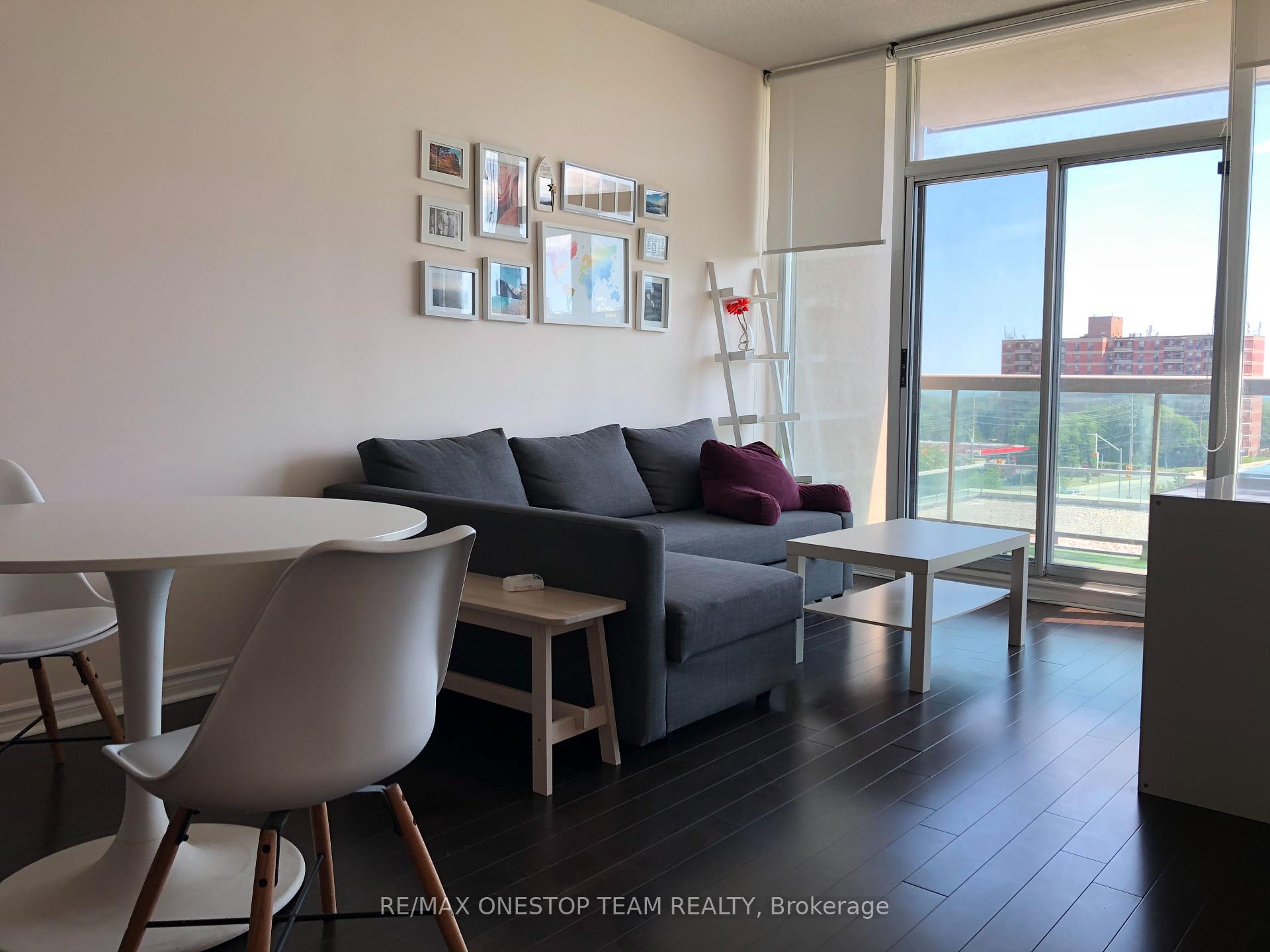$2,250
Available - For Rent
Listing ID: W11824727
3504 Hurontario St , Unit 603, Mississauga, L5B 1P2, Ontario
| Walk To Sq1, Go Station. Minutes From Hwy 403 & Qew. Gorgeous Open Concept 1 Bdrm W/ 9Ft Ceilings, Granite Countertops, Breakfast Bar, Backsplash, Amazing Amenities:Indoor Pool, Hot Tub Whirlpool, Sauna, Library With Internet Access, Meeting Room, Media Centre, 24 Hr Concierge, 24 Hr Gym, No Additional Hydro Bill - Hydro Is Included In The Maintenance! Furniture Included. No Smokers No Pets. |
| Extras: Fridge, Stove, Range Hood, Microwave, Dishwasher, Stacked Washer & Dryer, All Light Fixtures, All Window Coverings. |
| Price | $2,250 |
| Address: | 3504 Hurontario St , Unit 603, Mississauga, L5B 1P2, Ontario |
| Province/State: | Ontario |
| Condo Corporation No | TSCC |
| Level | 5 |
| Unit No | 03 |
| Directions/Cross Streets: | Hurontario & Central Parkway |
| Rooms: | 4 |
| Bedrooms: | 1 |
| Bedrooms +: | |
| Kitchens: | 1 |
| Family Room: | N |
| Basement: | None |
| Furnished: | Y |
| Property Type: | Condo Apt |
| Style: | Apartment |
| Exterior: | Concrete |
| Garage Type: | Underground |
| Garage(/Parking)Space: | 1.00 |
| Drive Parking Spaces: | 1 |
| Park #1 | |
| Parking Type: | Owned |
| Exposure: | Se |
| Balcony: | Open |
| Locker: | Owned |
| Pet Permited: | Restrict |
| Approximatly Square Footage: | 500-599 |
| Building Amenities: | Concierge, Exercise Room, Indoor Pool, Party/Meeting Room, Visitor Parking |
| Property Features: | Park, Public Transit, School |
| Hydro Included: | Y |
| Water Included: | Y |
| Heat Included: | Y |
| Fireplace/Stove: | N |
| Heat Source: | Gas |
| Heat Type: | Forced Air |
| Central Air Conditioning: | Central Air |
| Laundry Level: | Main |
| Ensuite Laundry: | Y |
| Although the information displayed is believed to be accurate, no warranties or representations are made of any kind. |
| RE/MAX ONESTOP TEAM REALTY |
|
|

HANIF ARKIAN
Broker
Dir:
416-871-6060
Bus:
416-798-7777
Fax:
905-660-5393
| Book Showing | Email a Friend |
Jump To:
At a Glance:
| Type: | Condo - Condo Apt |
| Area: | Peel |
| Municipality: | Mississauga |
| Neighbourhood: | Fairview |
| Style: | Apartment |
| Beds: | 1 |
| Baths: | 1 |
| Garage: | 1 |
| Fireplace: | N |
Locatin Map:





















