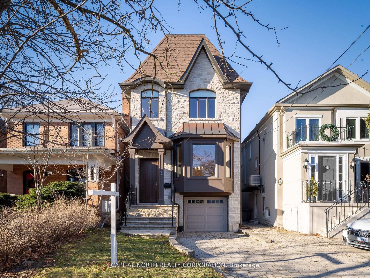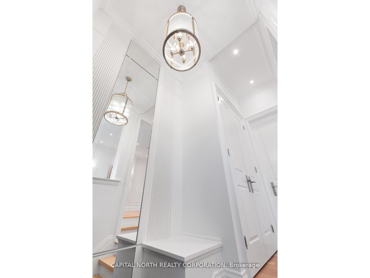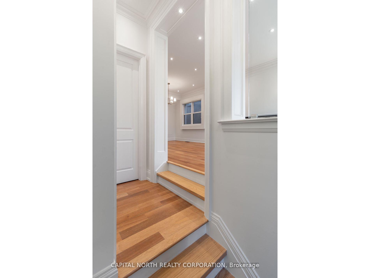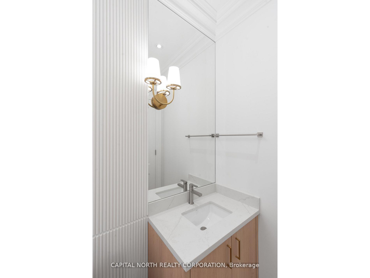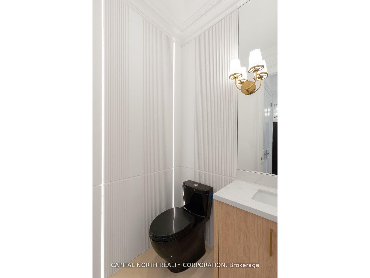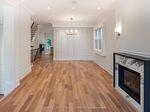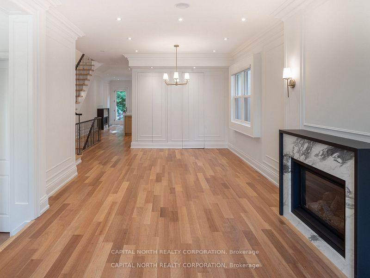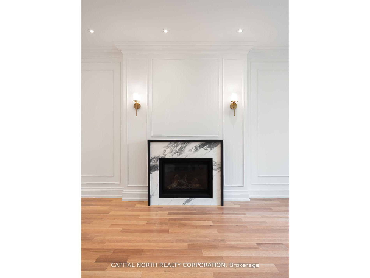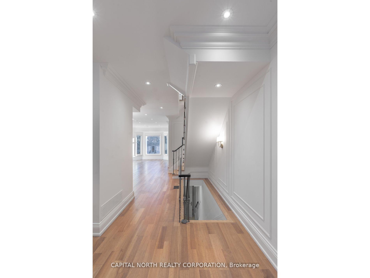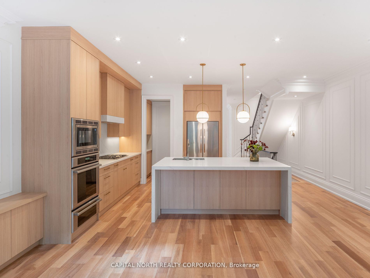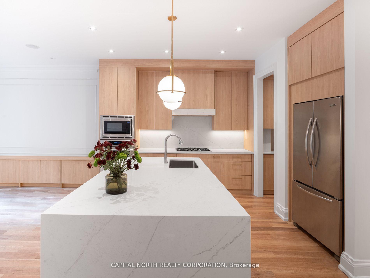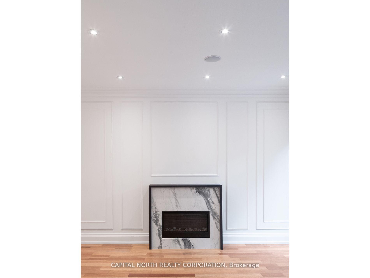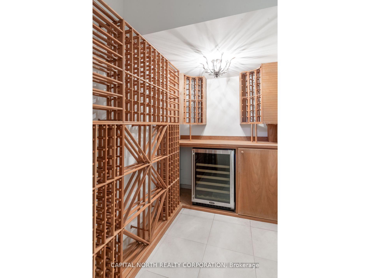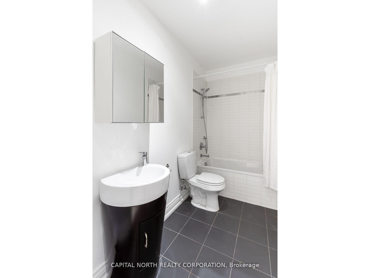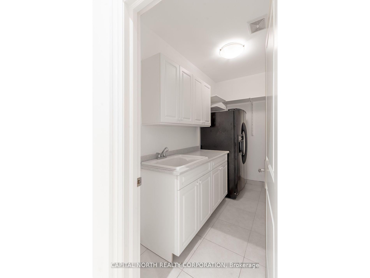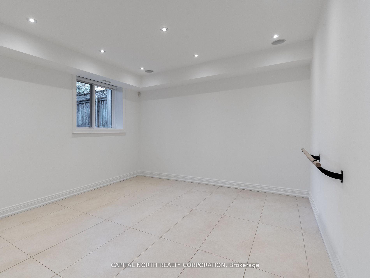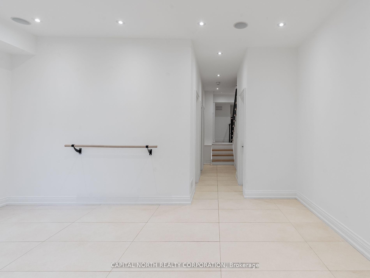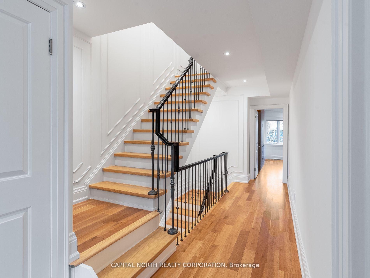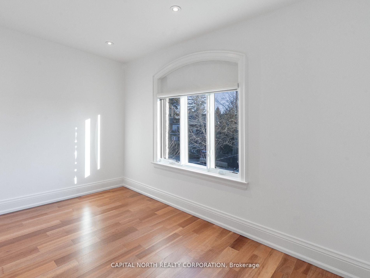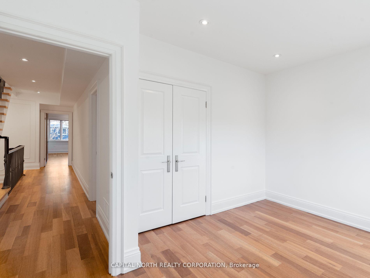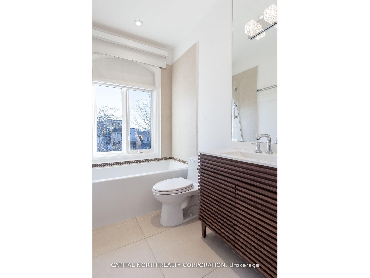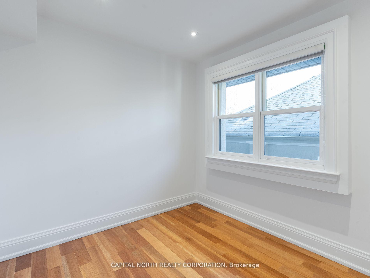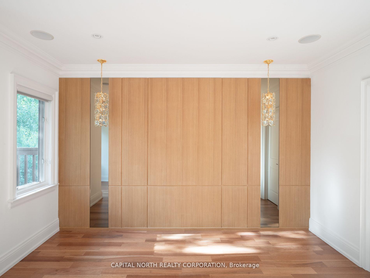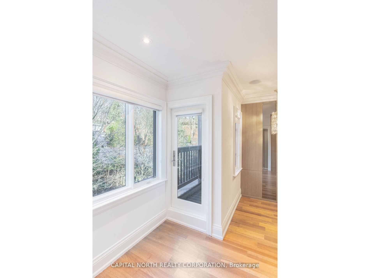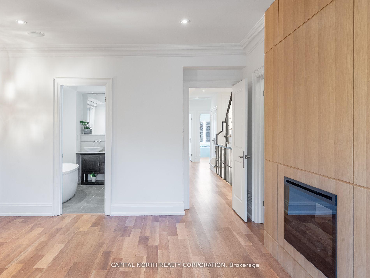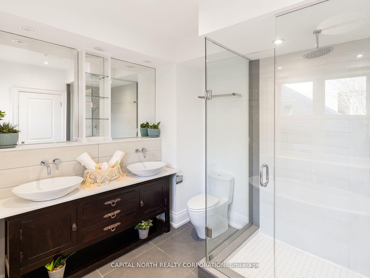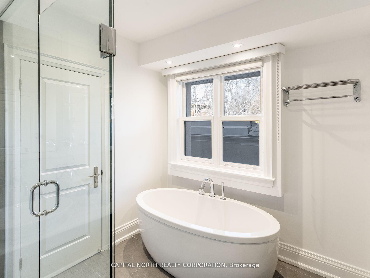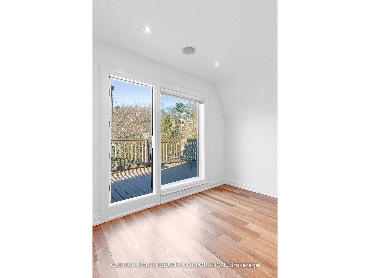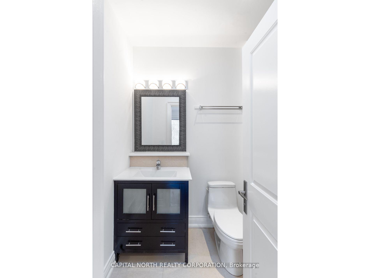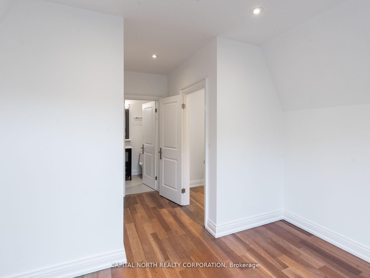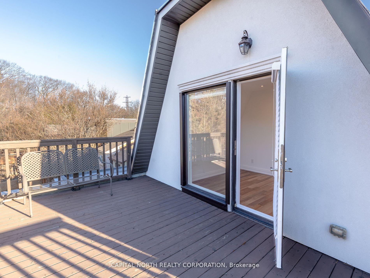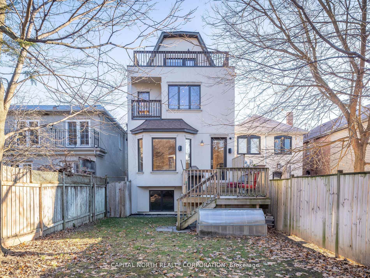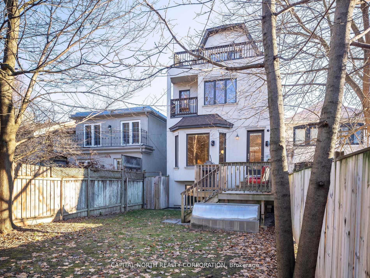Leased
Listing ID: C11904409
56 Standish Ave , Toronto, M4W 3B1, Ontario
| Luxury 10-year-old custom home in Rosedale, recent upgrades and prime location. 4 Bedrooms, 5 washrooms. High ceilings on all levels. Gourmet kitchen comes equipped with Thermador Gas Cooktop, Thermador Built in oven and Microwave, Thermador Dishwasher, 3 fireplaces, 2 spacious decks perfect spaces for relaxation or entertaining. Third-floor master suite features a private walk-out deck with breathtaking views of the CN Tower and city skyline. Crafted with superior workmanship, including a custom wine cellar and stylish, high-end finishes throughout. Bright basement recreation room offers high ceilings and large above-grade windows that flood the space with natural light, direct access from the garage, , ideal location steps from ravine parks, walking trails, top schools, and the Summerhill Market, this home offers the perfect blend of luxury and convenience in one of Toronto's most prestigious neighborhoods. |
| Listed Price | $9,800 |
| DOM | 59 |
| Rental Application Required: | Y |
| Deposit Required: | Y |
| Credit Check: | Y |
| Employment Letter | Y |
| Lease Agreement | Y |
| References Required: | Y |
| Occupancy: | Partial |
| Address: | 56 Standish Ave , Toronto, M4W 3B1, Ontario |
| Lot Size: | 25.00 x 136.00 (Feet) |
| Directions/Cross Streets: | Douglas & Glen |
| Rooms: | 8 |
| Bedrooms: | 4 |
| Bedrooms +: | |
| Kitchens: | 1 |
| Family Room: | Y |
| Basement: | Full |
| Furnished: | N |
| Level/Floor | Room | Length(ft) | Width(ft) | Descriptions | |
| Room 1 | Main | Living | 11.58 | 9.97 | Hardwood Floor, Gas Fireplace, Bay Window |
| Room 2 | Main | Dining | 11.97 | 11.58 | Hardwood Floor, B/I Shelves, Combined W/Living |
| Room 3 | Main | Kitchen | 11.58 | 9.97 | Hardwood Floor, Panelled, Centre Island |
| Room 4 | Main | Family | 16.99 | 13.97 | Hardwood Floor, Gas Fireplace, French Doors |
| Room 5 | 2nd | Prim Bdrm | 16.6 | 12.6 | Hardwood Floor, W/I Closet, 5 Pc Ensuite |
| Room 6 | 2nd | 2nd Br | 12.6 | 10 | Hardwood Floor, Double Closet, Large Window |
| Room 7 | 2nd | 3rd Br | 10.99 | 10 | Hardwood Floor, 4 Pc Bath, Double Closet |
| Room 8 | 2nd | 4th Br | 12 | 9.61 | Hardwood Floor, W/O To Balcony, 4 Pc Ensuite |
| Room 9 | Bsmt | Rec | 17.38 | 14.1 | Large Window, 4 Pc Bath, Tile Floor |
| Washroom Type | No. of Pieces | Level |
| Washroom Type 1 | 5 | |
| Washroom Type 2 | 4 | |
| Washroom Type 3 | 2 |
| Property Type: | Detached |
| Style: | 3-Storey |
| Exterior: | Stone |
| Garage Type: | Built-In |
| (Parking/)Drive: | Available |
| Drive Parking Spaces: | 2 |
| Pool: | None |
| Private Entrance: | Y |
| Laundry Access: | Ensuite |
| Property Features: | Grnbelt/Cons, Park, Public Transit |
| CAC Included: | Y |
| Parking Included: | Y |
| Fireplace/Stove: | Y |
| Heat Source: | Gas |
| Heat Type: | Forced Air |
| Central Air Conditioning: | Central Air |
| Central Vac: | Y |
| Ensuite Laundry: | Y |
| Sewers: | Sewers |
| Water: | Municipal |
| Although the information displayed is believed to be accurate, no warranties or representations are made of any kind. |
| CAPITAL NORTH REALTY CORPORATION |
|
|

HANIF ARKIAN
Broker
Dir:
416-871-6060
Bus:
416-798-7777
Fax:
905-660-5393
| Email a Friend |
Jump To:
At a Glance:
| Type: | Freehold - Detached |
| Area: | Toronto |
| Municipality: | Toronto |
| Neighbourhood: | Rosedale-Moore Park |
| Style: | 3-Storey |
| Lot Size: | 25.00 x 136.00(Feet) |
| Beds: | 4 |
| Baths: | 5 |
| Fireplace: | Y |
| Pool: | None |
Locatin Map:

