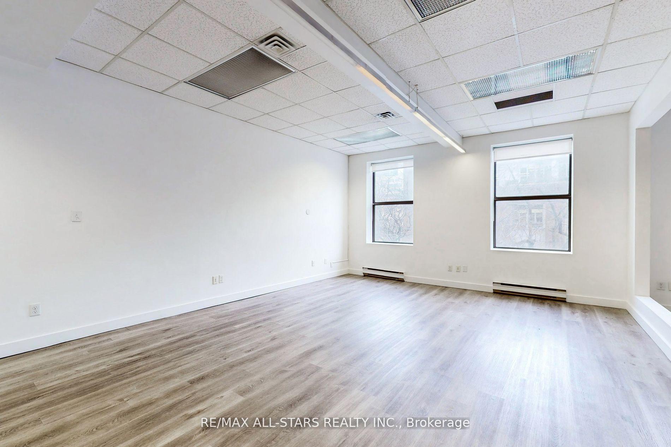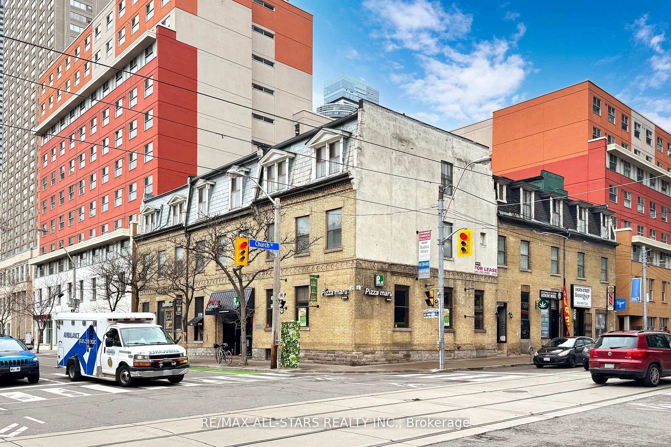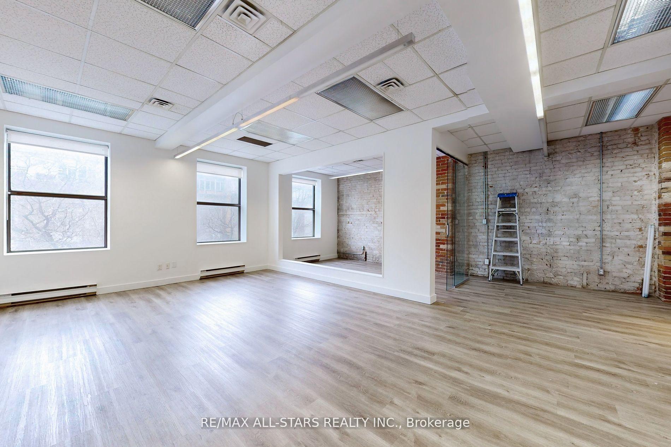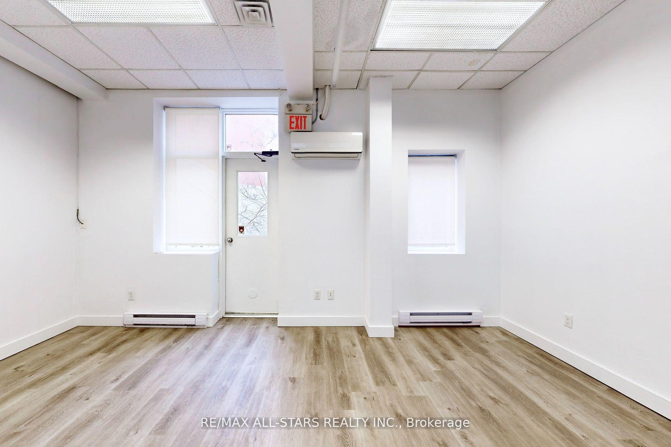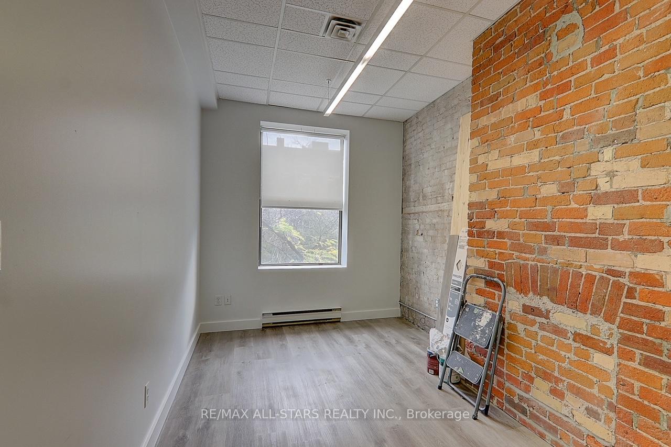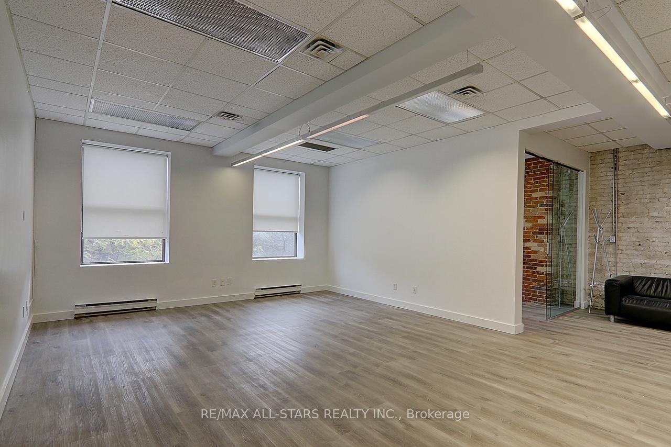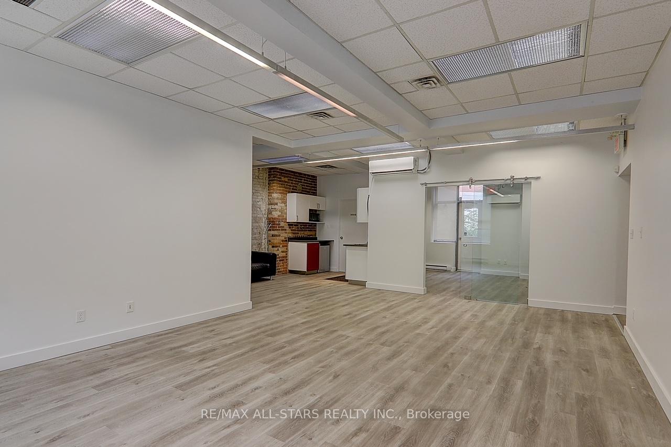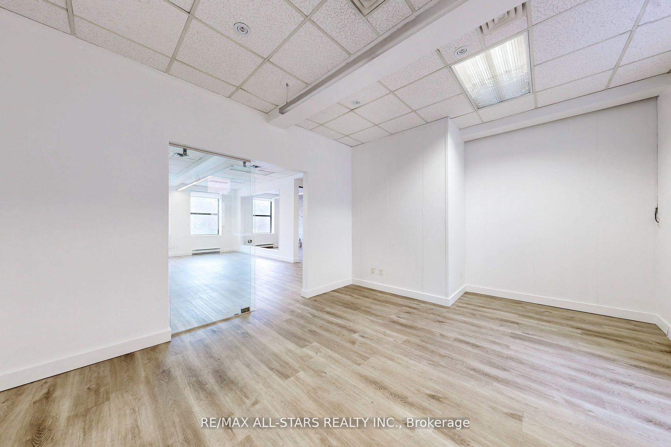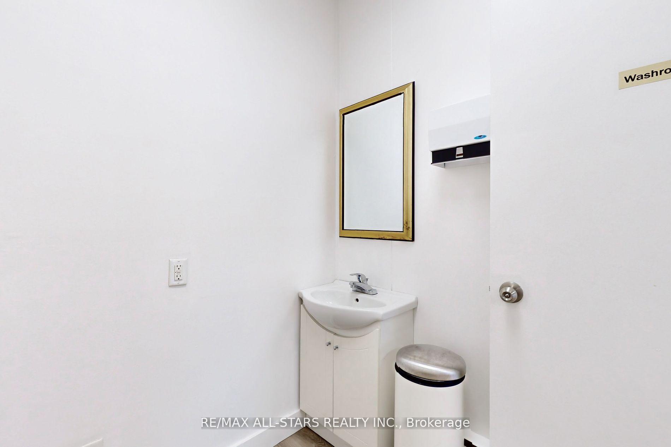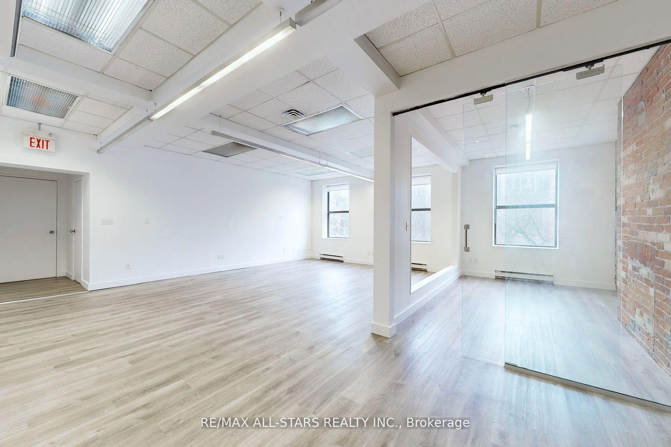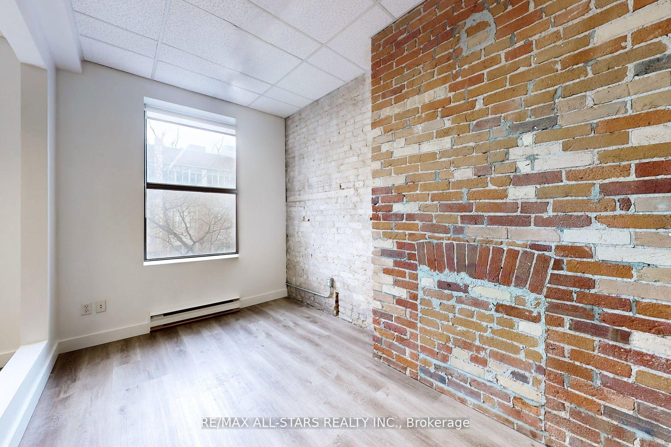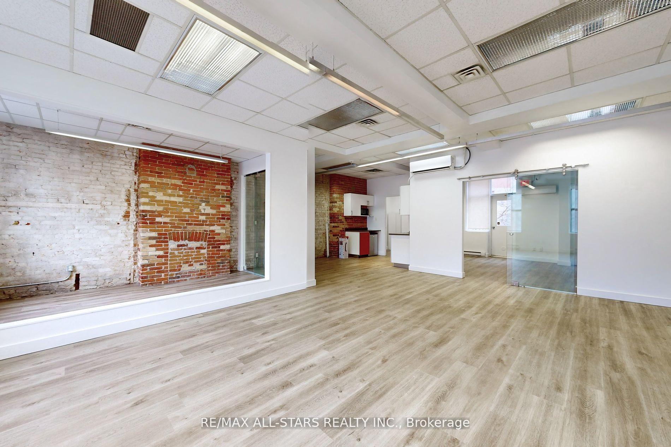$4,500
Available - For Rent
Listing ID: C11904531
66 Gerrard Stre East , Toronto, M5B 1G3, Toronto
| Modern Corner Office Suite in Prime Downtown Location66 Gerrard Street East, Suite 202 | Approx. 1,200 SF | Renovated | Private Washroom & KitchenetteSecond-floor professional office space in a high-visibility downtown Toronto location at Gerrard & Church. This approx. 1,200 sq. ft. corner unit features large windows, a modern layout, and is ideally situated next to an established medical clinic on the same floor offering excellent potential for complementary health or professional services.Unit Features:Bright corner unit with large windows and natural lightTwo private glass-enclosed offices and a boardroomOpen-concept area for reception, treatment rooms, or workstationsIn-suite private washroom, Self-contained kitchenetteSecure building with fob access and energy-efficient lightingQuiet and professional environmentIdeal Uses:Healthcare and wellness practitionersLegal, accounting, or consulting professionalsTherapy, counselling, or personal servicesCreative and client-facing studiosLocation Highlights:Located on the second floor beside a busy medical clinicSteps to Toronto Metropolitan University and residential densityHigh foot traffic area with excellent TTC subway and streetcar accessSurrounded by shops, cafés, gyms, and servicesZoned CR, permitting a wide range of commercial uses. Professionally managed building. |
| Price | $4,500 |
| Minimum Rental Term: | 12 |
| Maximum Rental Term: | 60 |
| Taxes: | $26460.00 |
| Tax Type: | TMI |
| Occupancy: | Vacant |
| Address: | 66 Gerrard Stre East , Toronto, M5B 1G3, Toronto |
| Postal Code: | M5B 1G3 |
| Province/State: | Toronto |
| Lot Size: | 78.22 x 100.97 (Feet) |
| Directions/Cross Streets: | Church St & Gerrard St. E |
| Washroom Type | No. of Pieces | Level |
| Washroom Type 1 | 0 | |
| Washroom Type 2 | 0 | |
| Washroom Type 3 | 0 | |
| Washroom Type 4 | 0 | |
| Washroom Type 5 | 0 | |
| Washroom Type 6 | 0 | |
| Washroom Type 7 | 0 | |
| Washroom Type 8 | 0 | |
| Washroom Type 9 | 0 | |
| Washroom Type 10 | 0 | |
| Washroom Type 11 | 0 | |
| Washroom Type 12 | 0 | |
| Washroom Type 13 | 0 | |
| Washroom Type 14 | 0 | |
| Washroom Type 15 | 0 | |
| Washroom Type 16 | 0 | |
| Washroom Type 17 | 0 | |
| Washroom Type 18 | 0 | |
| Washroom Type 19 | 0 | |
| Washroom Type 20 | 0 | |
| Washroom Type 21 | 0 | |
| Washroom Type 22 | 0 | |
| Washroom Type 23 | 0 | |
| Washroom Type 24 | 0 | |
| Washroom Type 25 | 0 |
| Category: | Office |
| Building Percentage: | T |
| Total Area: | 1200.00 |
| Total Area Code: | Square Feet |
| Office/Appartment Area: | 1200 |
| Office/Appartment Area Code: | Sq Ft |
| Area Influences: | Major Highway Public Transit |
| Franchise: | F |
| Sprinklers: | No |
| Washrooms: | 1 |
| Outside Storage: | F |
| Rail: | N |
| Crane: | F |
| Heat Type: | Gas Forced Air Open |
| Central Air Conditioning: | Yes |
| Although the information displayed is believed to be accurate, no warranties or representations are made of any kind. |
| RE/MAX ALL-STARS REALTY INC. |
|
|

HANIF ARKIAN
Broker
Dir:
416-871-6060
Bus:
416-798-7777
Fax:
905-660-5393
| Book Showing | Email a Friend |
Jump To:
At a Glance:
| Type: | Com - Office |
| Area: | Toronto |
| Municipality: | Toronto C08 |
| Neighbourhood: | Church-Yonge Corridor |
| Lot Size: | 78.22 x 100.97(Feet) |
| Tax: | $26,460 |
| Baths: | 1 |
| Fireplace: | N |
Locatin Map:

