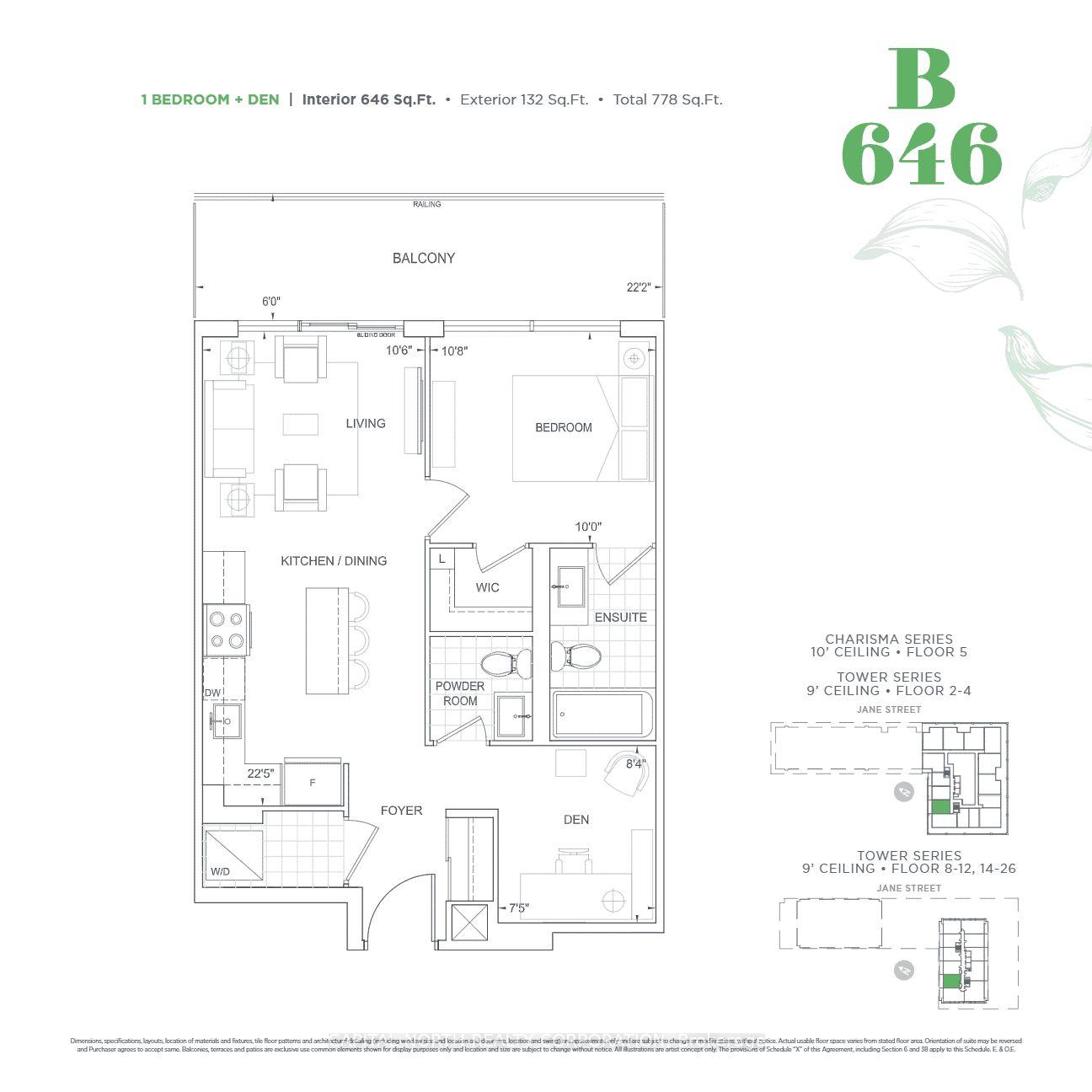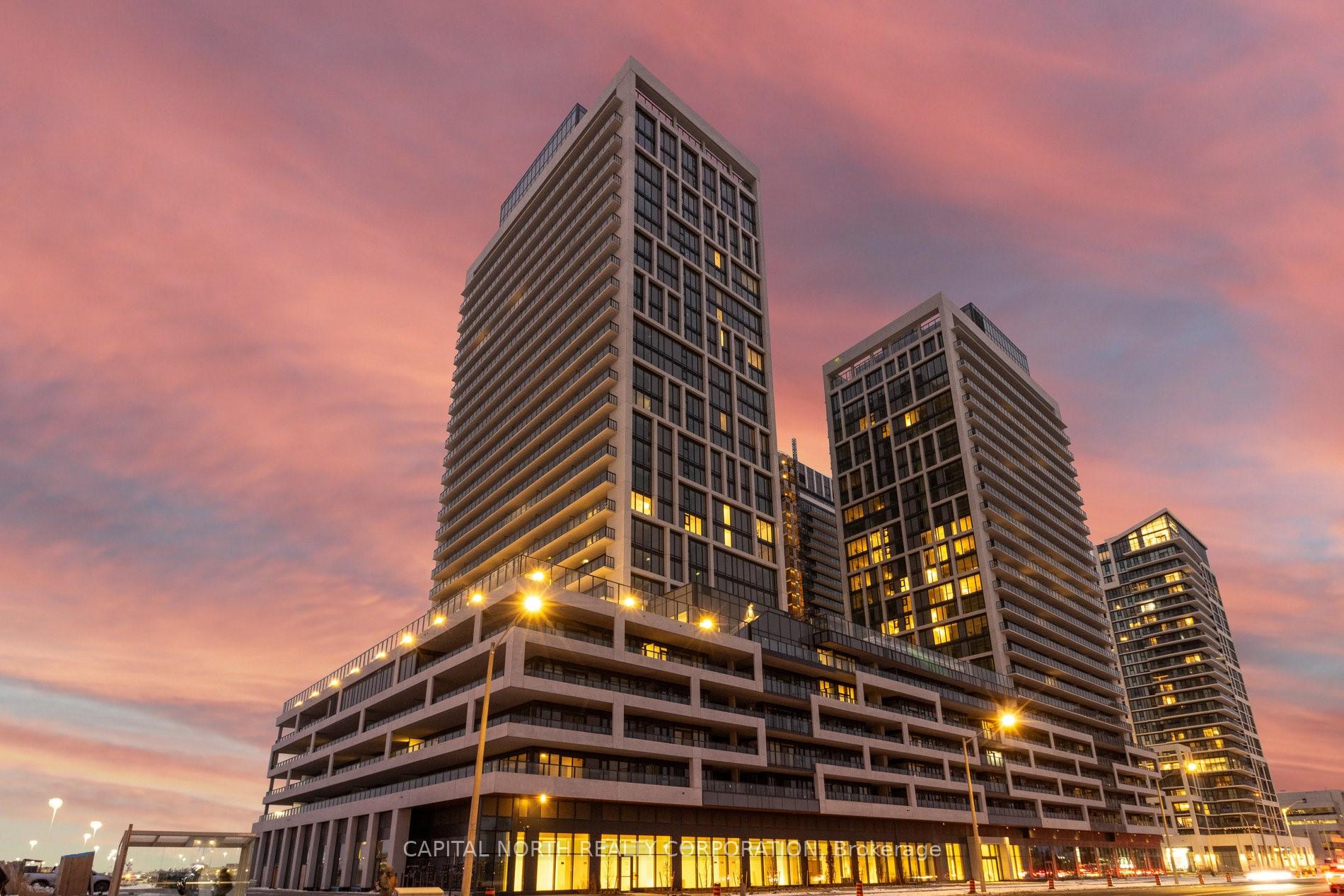$594,999
Available - For Sale
Listing ID: N11928514
8960 Jane St , Unit 815, Vaughan, L4K 2M9, Ontario
| Welcome to Charisma Condos, where modern elegance meets unparalleled convenience. This brand-new,stunning condominium offers the perfect blend of luxury, comfort, and style in the heart of Vaughans most sought-after community. This pristine and ultra popular 1-bedroom + den unit with 2 bathrooms is designed with meticulous attention to detail and features spacious living areas, high-end upgraded finishes, and floor-to-ceiling windows that flood the space with natural light. Charisma Condos is ideally located with easy access to everything you need. With the Vaughan Metropolitan Centre (VMC) just minutes away, commuting is a breeze, whether you're heading downtown or beyond. Vaughan Mills, Canada's Wonderland, and a variety of shopping, dining, and entertainment options are all within close reach. Enjoy the best of both worlds a serene retreat with urban conveniences at your doorstep. Dont miss your chance to be part of this exclusive community. |
| Extras: Upgrades include premium flooring, extended cabinets, fridge water line rough-in, increased height vanity, Moen bathroom accessories. Large balcony. 1 Underground parking spot & storage locker, s/s kitchen appliances, washer/dryer |
| Price | $594,999 |
| Taxes: | $0.00 |
| Maintenance Fee: | 471.15 |
| Occupancy by: | Vacant |
| Address: | 8960 Jane St , Unit 815, Vaughan, L4K 2M9, Ontario |
| Province/State: | Ontario |
| Property Management | Melbourne Property Management 416-546-2126 #242 |
| Condo Corporation No | TBA |
| Level | 8 |
| Unit No | 14 |
| Directions/Cross Streets: | Jane & Rutherford |
| Rooms: | 4 |
| Bedrooms: | 1 |
| Bedrooms +: | 1 |
| Kitchens: | 1 |
| Family Room: | N |
| Basement: | None |
| Approximatly Age: | New |
| Property Type: | Condo Apt |
| Style: | Apartment |
| Exterior: | Concrete |
| Garage Type: | Underground |
| Garage(/Parking)Space: | 1.00 |
| Drive Parking Spaces: | 1 |
| Park #1 | |
| Parking Type: | Owned |
| Exposure: | N |
| Balcony: | Open |
| Locker: | Owned |
| Pet Permited: | Restrict |
| Approximatly Age: | New |
| Approximatly Square Footage: | 600-699 |
| Building Amenities: | Concierge, Gym, Outdoor Pool, Visitor Parking |
| Property Features: | Hospital, Library, Park, Public Transit, Rec Centre, School |
| Maintenance: | 471.15 |
| CAC Included: | Y |
| Heat Included: | Y |
| Parking Included: | Y |
| Fireplace/Stove: | N |
| Heat Source: | Gas |
| Heat Type: | Forced Air |
| Central Air Conditioning: | Central Air |
| Central Vac: | N |
| Laundry Level: | Main |
| Ensuite Laundry: | Y |
$
%
Years
This calculator is for demonstration purposes only. Always consult a professional
financial advisor before making personal financial decisions.
| Although the information displayed is believed to be accurate, no warranties or representations are made of any kind. |
| CAPITAL NORTH REALTY CORPORATION |
|
|

HANIF ARKIAN
Broker
Dir:
416-871-6060
Bus:
416-798-7777
Fax:
905-660-5393
| Book Showing | Email a Friend |
Jump To:
At a Glance:
| Type: | Condo - Condo Apt |
| Area: | York |
| Municipality: | Vaughan |
| Neighbourhood: | Vellore Village |
| Style: | Apartment |
| Approximate Age: | New |
| Maintenance Fee: | $471.15 |
| Beds: | 1+1 |
| Baths: | 2 |
| Garage: | 1 |
| Fireplace: | N |
Locatin Map:
Payment Calculator:









