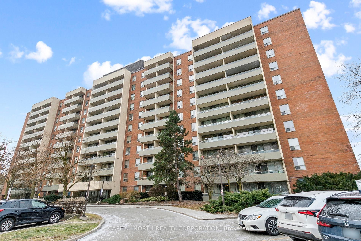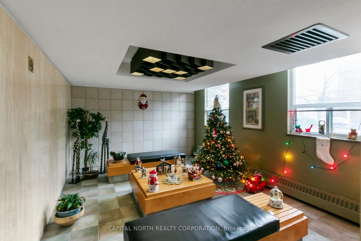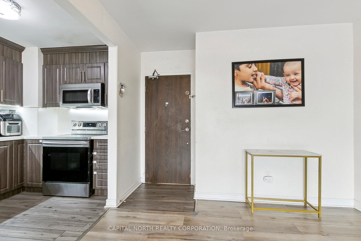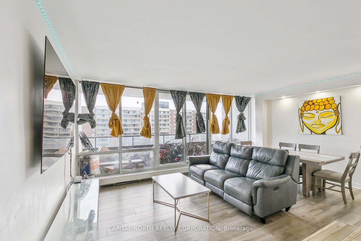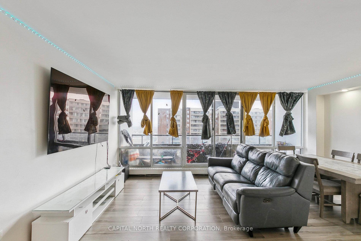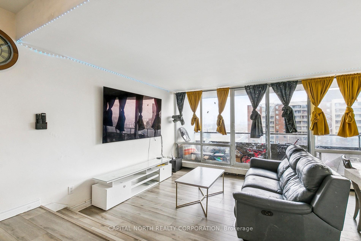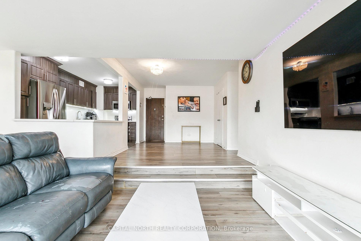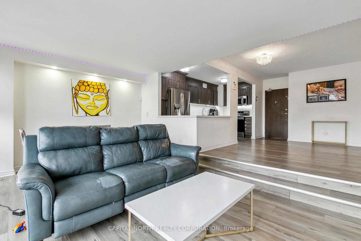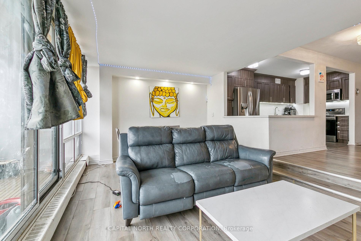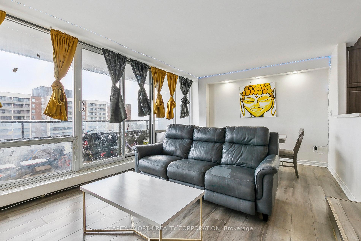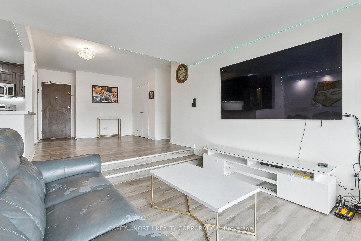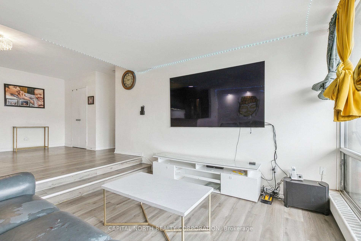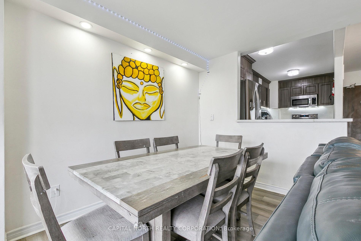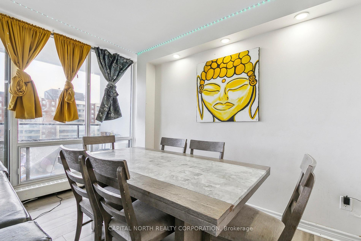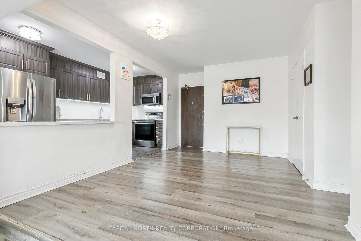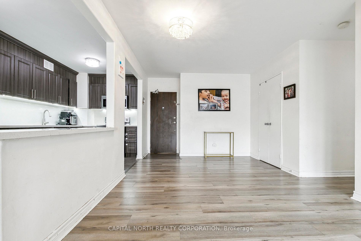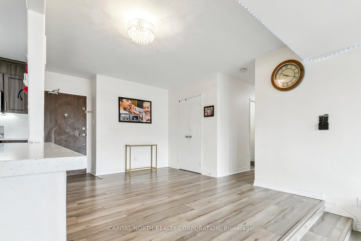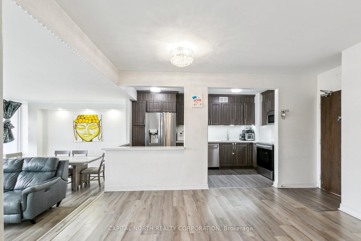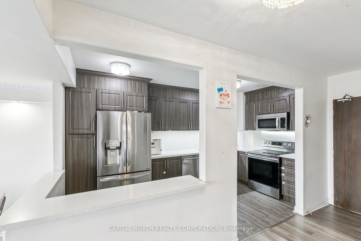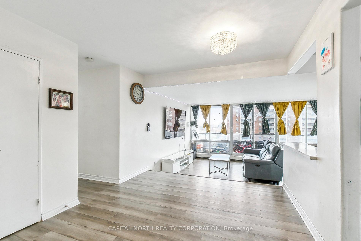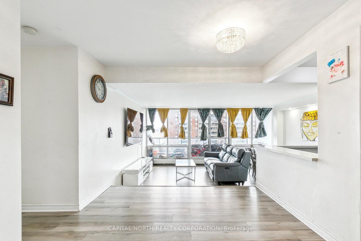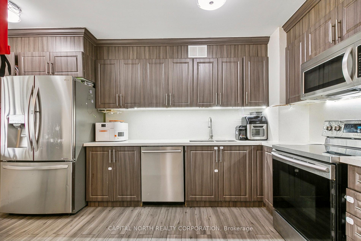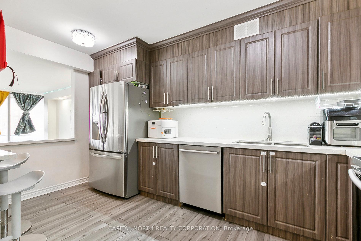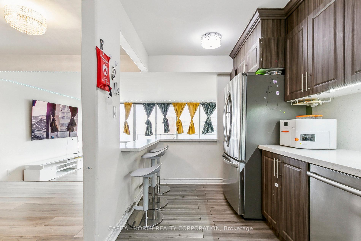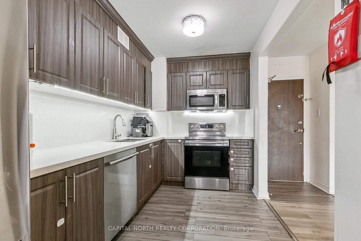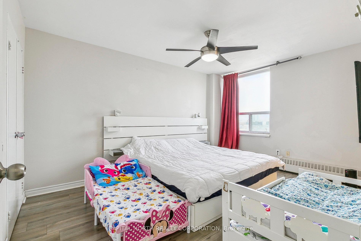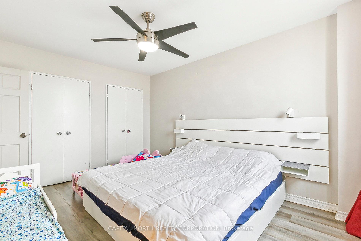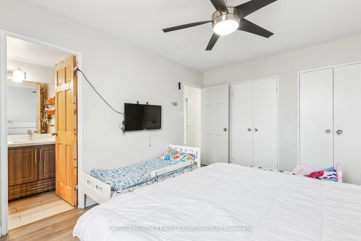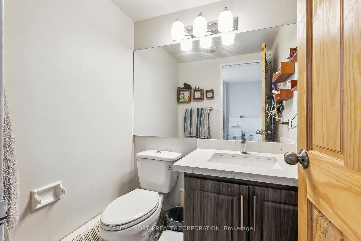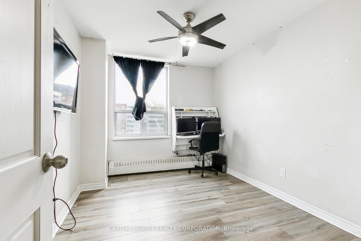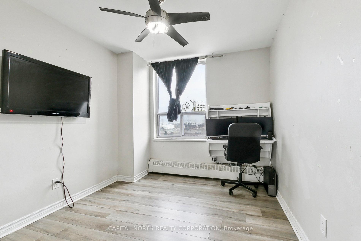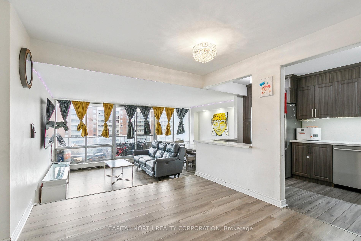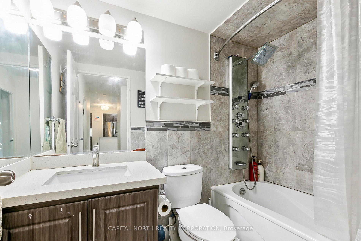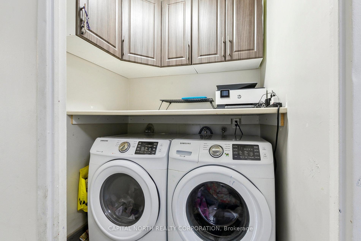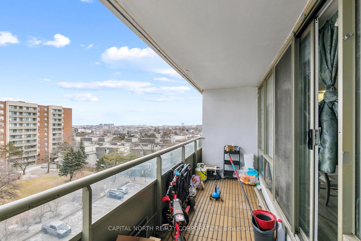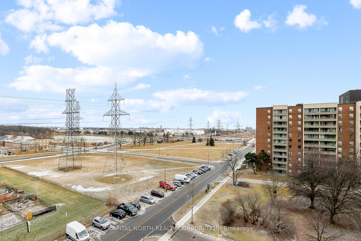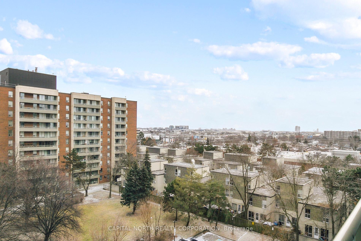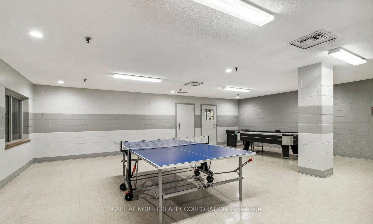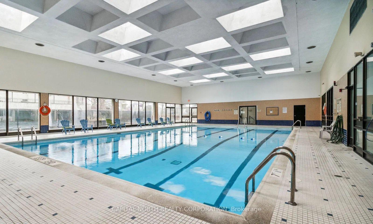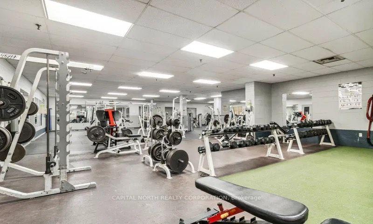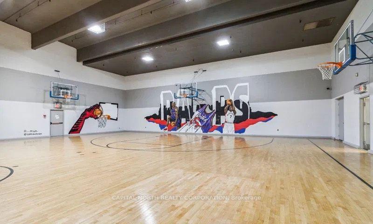$619,000
Available - For Sale
Listing ID: W11928908
19 Four Winds Dr , Unit 804, Toronto, M3J 2S9, Ontario
| Your Search Is Over! This Open Concept 3 Bedroom 2 Washroom Oversized Corner Unit Is Sure To Meet All Of Your Clients Needs! Very Clean And Well Kept With Lots Of Natural Light, Updated Laminate Flooring, Renovated Kitchen Including Countertops, Cabinets and Appliances, Sunken Family Room, & In Suite Laundry. This unit is perfect for first-time buyers, growing families, empty nesters, or investors. The building offers a variety of fantastic amenities, including an indoor pool, sauna, squash courts, basketball court, gym, and yoga studio. The Location Is Also Amazing As It Is Steps From Finch Subway Station, York University, Shops, Restaurants And More! |
| Extras: Fridge, Stove, Dishwasher, Microwave, Washer, Dryer, All Light Fixtures, All Existing Window Coverings. Locker and 1 Parking Spot. |
| Price | $619,000 |
| Taxes: | $1573.64 |
| Maintenance Fee: | 1010.07 |
| Occupancy by: | Owner |
| Address: | 19 Four Winds Dr , Unit 804, Toronto, M3J 2S9, Ontario |
| Province/State: | Ontario |
| Property Management | Royale Grande Property Management |
| Condo Corporation No | YCC |
| Level | 8 |
| Unit No | 4 |
| Directions/Cross Streets: | Keele & Finch |
| Rooms: | 7 |
| Bedrooms: | 3 |
| Bedrooms +: | |
| Kitchens: | 1 |
| Family Room: | N |
| Basement: | None |
| Property Type: | Condo Apt |
| Style: | Apartment |
| Exterior: | Brick |
| Garage Type: | Underground |
| Garage(/Parking)Space: | 1.00 |
| Drive Parking Spaces: | 1 |
| Park #1 | |
| Parking Spot: | 215 |
| Parking Type: | Exclusive |
| Exposure: | Ne |
| Balcony: | Open |
| Locker: | Exclusive |
| Pet Permited: | Restrict |
| Approximatly Square Footage: | 1200-1399 |
| Building Amenities: | Gym, Indoor Pool, Party/Meeting Room, Visitor Parking |
| Property Features: | Library, Park, Place Of Worship, Public Transit, School |
| Maintenance: | 1010.07 |
| Hydro Included: | Y |
| Water Included: | Y |
| Common Elements Included: | Y |
| Heat Included: | Y |
| Parking Included: | Y |
| Building Insurance Included: | Y |
| Fireplace/Stove: | N |
| Heat Source: | Gas |
| Heat Type: | Radiant |
| Central Air Conditioning: | Central Air |
| Central Vac: | N |
| Ensuite Laundry: | Y |
$
%
Years
This calculator is for demonstration purposes only. Always consult a professional
financial advisor before making personal financial decisions.
| Although the information displayed is believed to be accurate, no warranties or representations are made of any kind. |
| CAPITAL NORTH REALTY CORPORATION |
|
|

HANIF ARKIAN
Broker
Dir:
416-871-6060
Bus:
416-798-7777
Fax:
905-660-5393
| Book Showing | Email a Friend |
Jump To:
At a Glance:
| Type: | Condo - Condo Apt |
| Area: | Toronto |
| Municipality: | Toronto |
| Neighbourhood: | York University Heights |
| Style: | Apartment |
| Tax: | $1,573.64 |
| Maintenance Fee: | $1,010.07 |
| Beds: | 3 |
| Baths: | 2 |
| Garage: | 1 |
| Fireplace: | N |
Locatin Map:
Payment Calculator:

