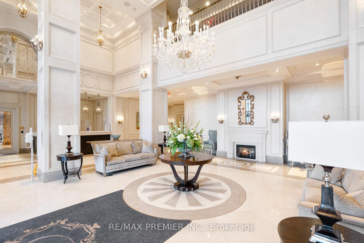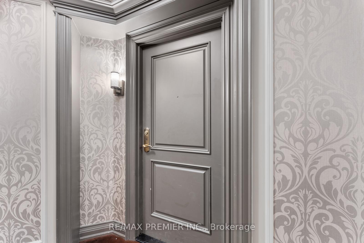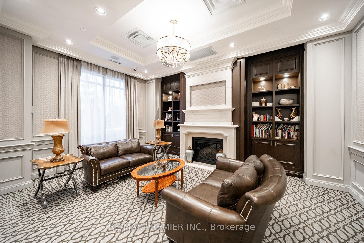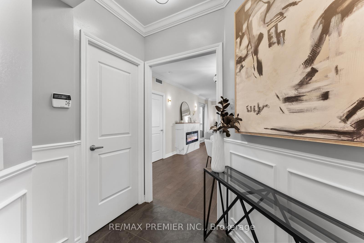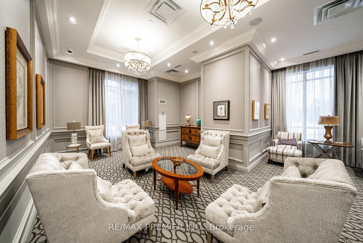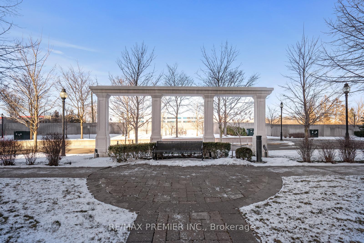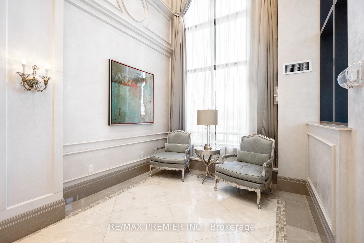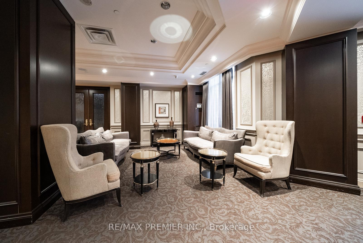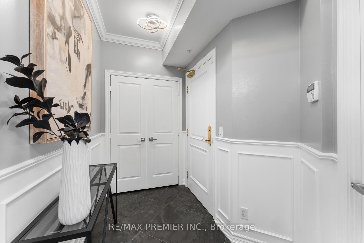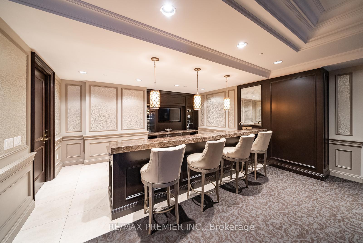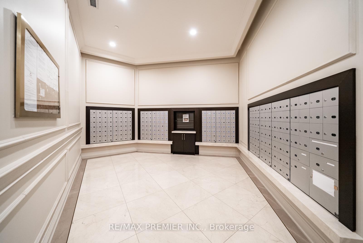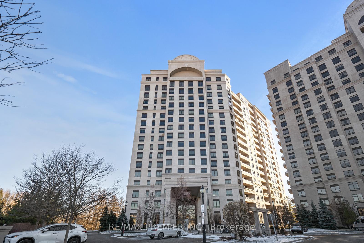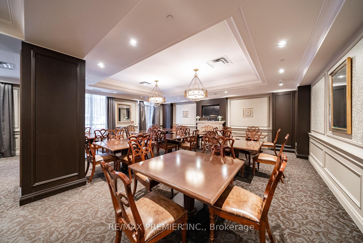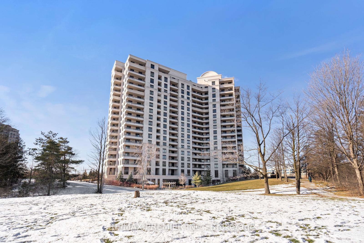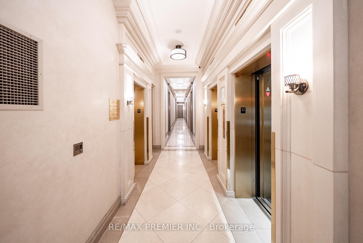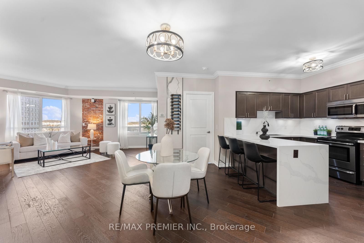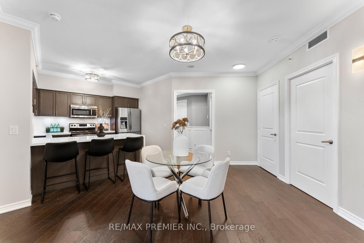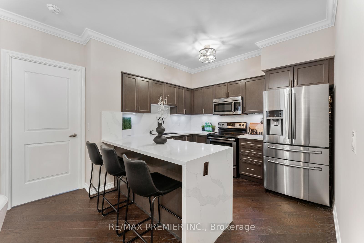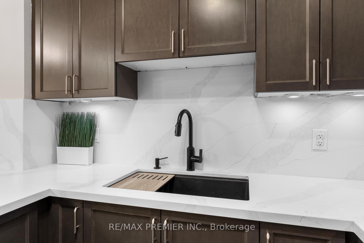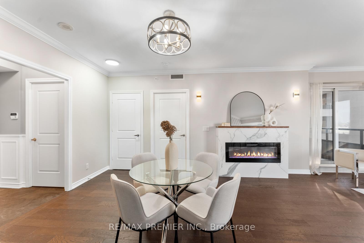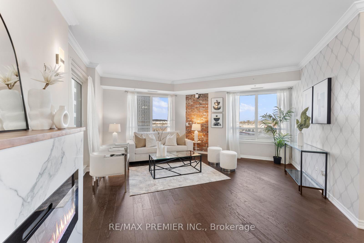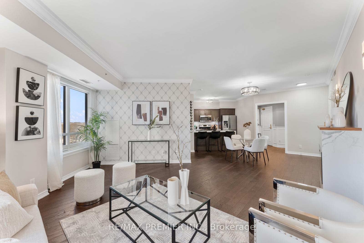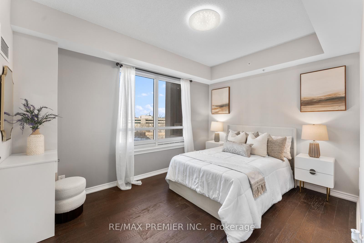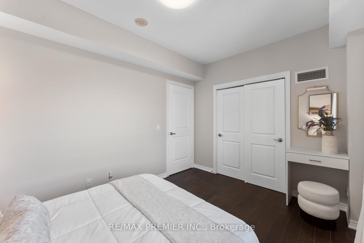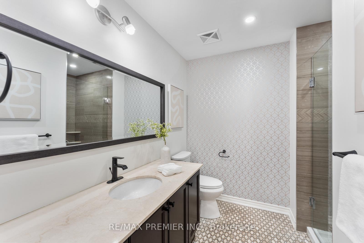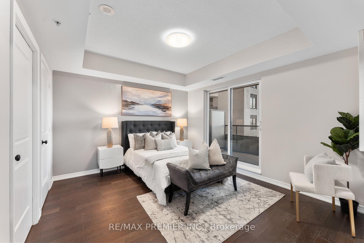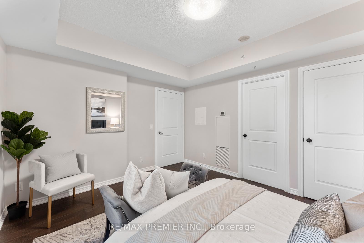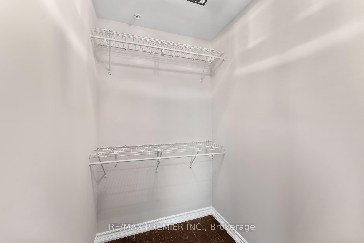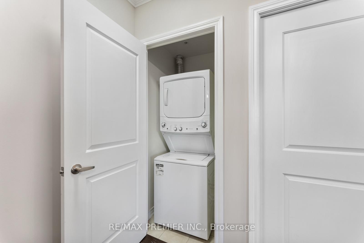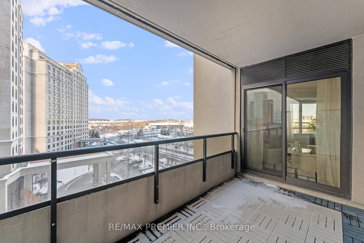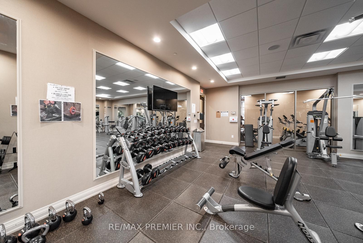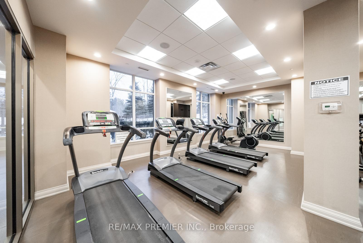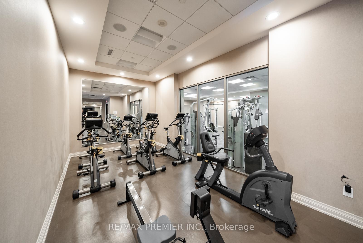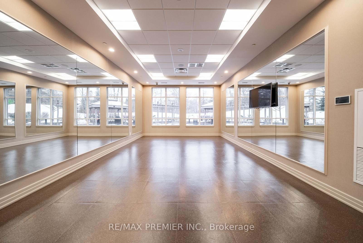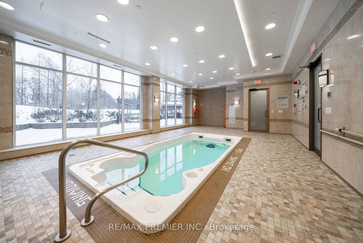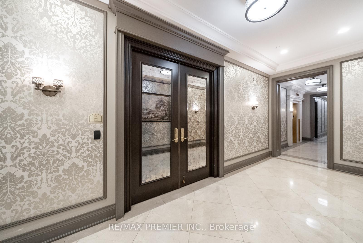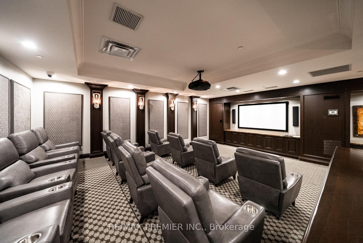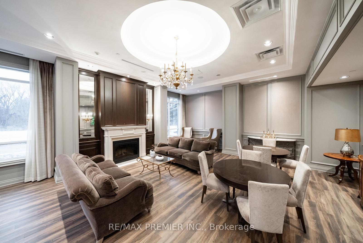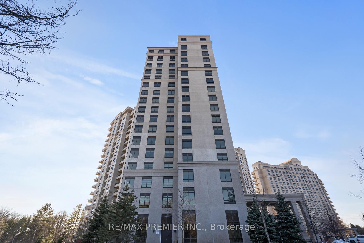$858,888
Available - For Sale
Listing ID: N11953981
9255 Jane St , Unit 602, Vaughan, L6A 0K1, Ontario
| Welcome to the beautiful Bellaria -Tower 4! One of the most desireable and luxurious condo developments in the heart of Vaughan. Over 1100 square feet of open concept, upgraded bright and spacious living. Pride of ownership shows with extras spent on the finer details including quartz countertops & backsplash, undermount sink, wainscotting, cornice mouldings, smooth ceilings, hardwood floors, new light fixtures, wall scones, stainless steel appliances, freshly painted. 24-hour Concierge & gatehouse; guest suite available. Excellent amenities, surrounded by acres of private green space and trails. Conveniently located near Vaughan Mills Mall, New Cortellucci Vaughan Hospital, Restaurants, Major Highways and Public Transit. |
| Extras: Existing: Stainless Steel Fridge, Stove, Dishwasher, over the range Microwave. Existing Washer/Dryer; All existing window coverings, & Electrical Light Fixtures, Undermount lighting in Kitchen.*EXTRA Oversized Second Locker Unit 183/Level B |
| Price | $858,888 |
| Taxes: | $3576.16 |
| Assessment Year: | 2024 |
| Maintenance Fee: | 939.32 |
| Address: | 9255 Jane St , Unit 602, Vaughan, L6A 0K1, Ontario |
| Province/State: | Ontario |
| Condo Corporation No | YRSCC |
| Level | 6 |
| Unit No | 602 |
| Locker No | 247 |
| Directions/Cross Streets: | Jane & Rutherford |
| Rooms: | 5 |
| Bedrooms: | 2 |
| Bedrooms +: | |
| Kitchens: | 1 |
| Family Room: | N |
| Basement: | None |
| Property Type: | Condo Apt |
| Style: | Apartment |
| Exterior: | Concrete |
| Garage Type: | Underground |
| Garage(/Parking)Space: | 1.00 |
| Drive Parking Spaces: | 1 |
| Park #1 | |
| Parking Spot: | 36 |
| Parking Type: | Owned |
| Legal Description: | P3 |
| Exposure: | W |
| Balcony: | Open |
| Locker: | Owned |
| Pet Permited: | Restrict |
| Approximatly Square Footage: | 1000-1199 |
| Building Amenities: | Concierge, Exercise Room, Guest Suites, Gym, Media Room, Party/Meeting Room |
| Property Features: | Hospital, Park, Place Of Worship, Public Transit, Ravine, School |
| Maintenance: | 939.32 |
| CAC Included: | Y |
| Water Included: | Y |
| Common Elements Included: | Y |
| Heat Included: | Y |
| Parking Included: | Y |
| Building Insurance Included: | Y |
| Fireplace/Stove: | Y |
| Heat Source: | Electric |
| Heat Type: | Forced Air |
| Central Air Conditioning: | Central Air |
| Central Vac: | N |
| Ensuite Laundry: | Y |
$
%
Years
This calculator is for demonstration purposes only. Always consult a professional
financial advisor before making personal financial decisions.
| Although the information displayed is believed to be accurate, no warranties or representations are made of any kind. |
| RE/MAX PREMIER INC. |
|
|

HANIF ARKIAN
Broker
Dir:
416-871-6060
Bus:
416-798-7777
Fax:
905-660-5393
| Book Showing | Email a Friend |
Jump To:
At a Glance:
| Type: | Condo - Condo Apt |
| Area: | York |
| Municipality: | Vaughan |
| Neighbourhood: | Maple |
| Style: | Apartment |
| Tax: | $3,576.16 |
| Maintenance Fee: | $939.32 |
| Beds: | 2 |
| Baths: | 2 |
| Garage: | 1 |
| Fireplace: | Y |
Locatin Map:
Payment Calculator:


